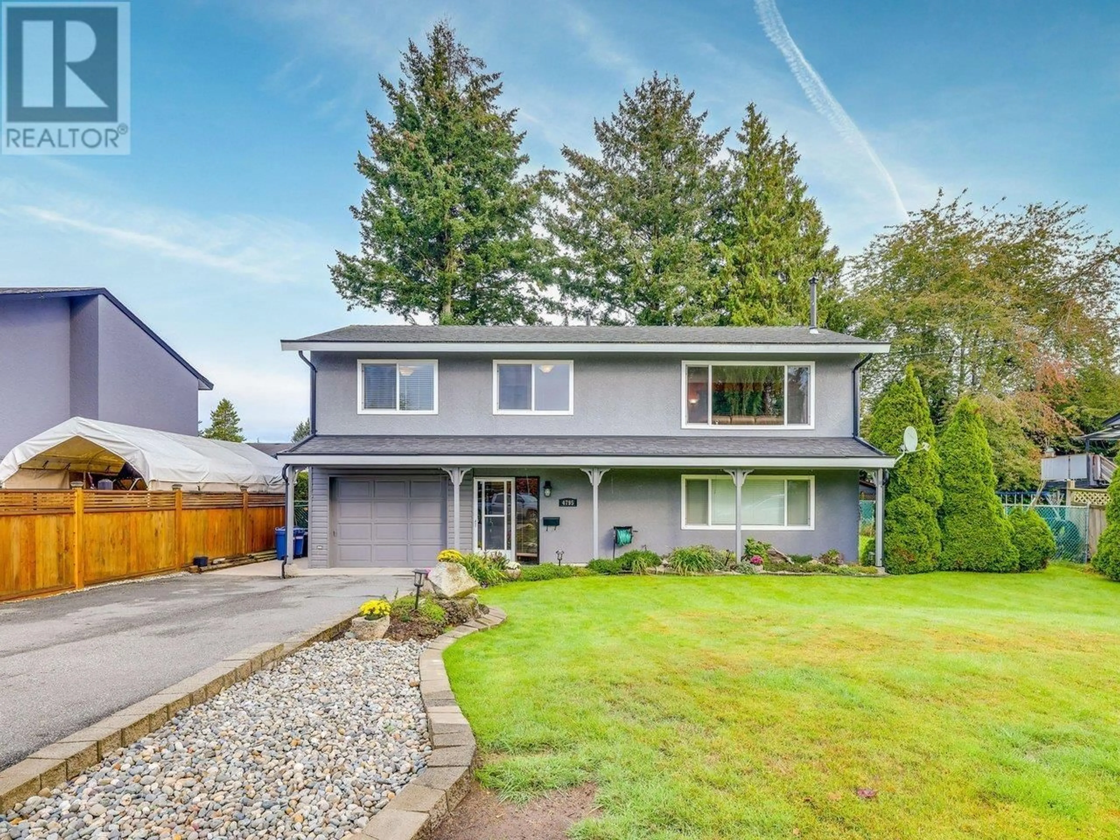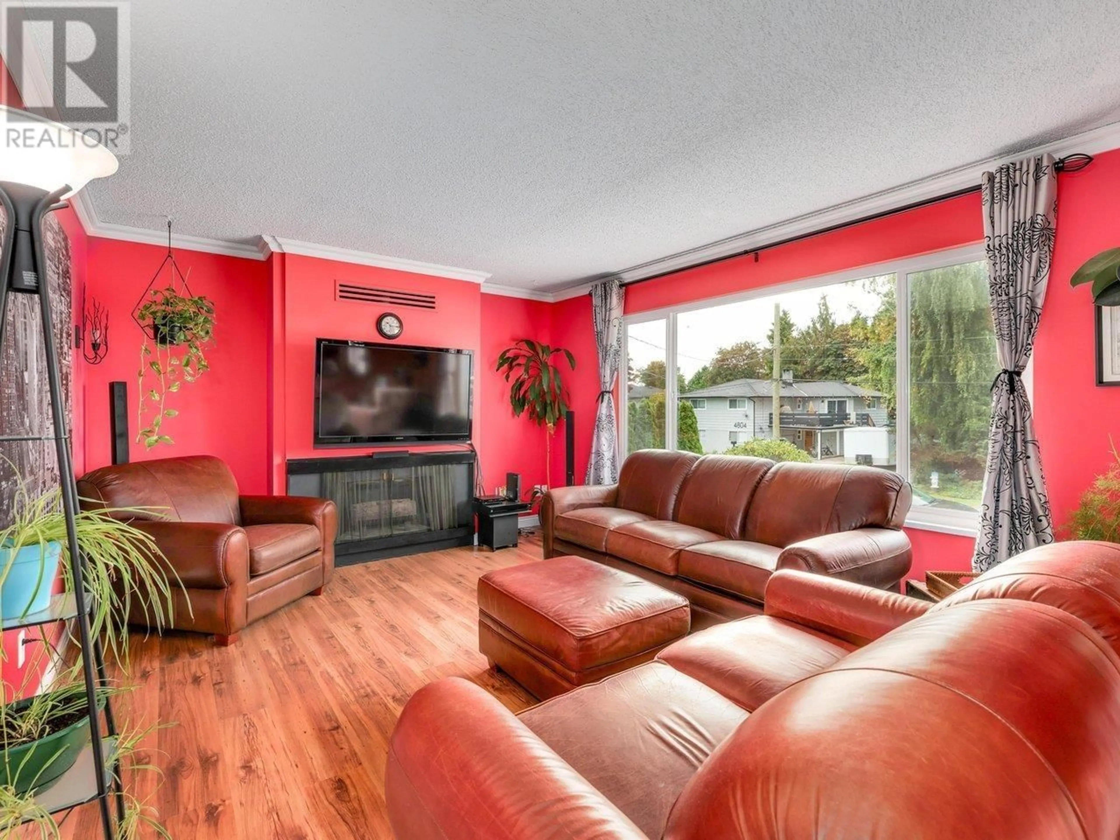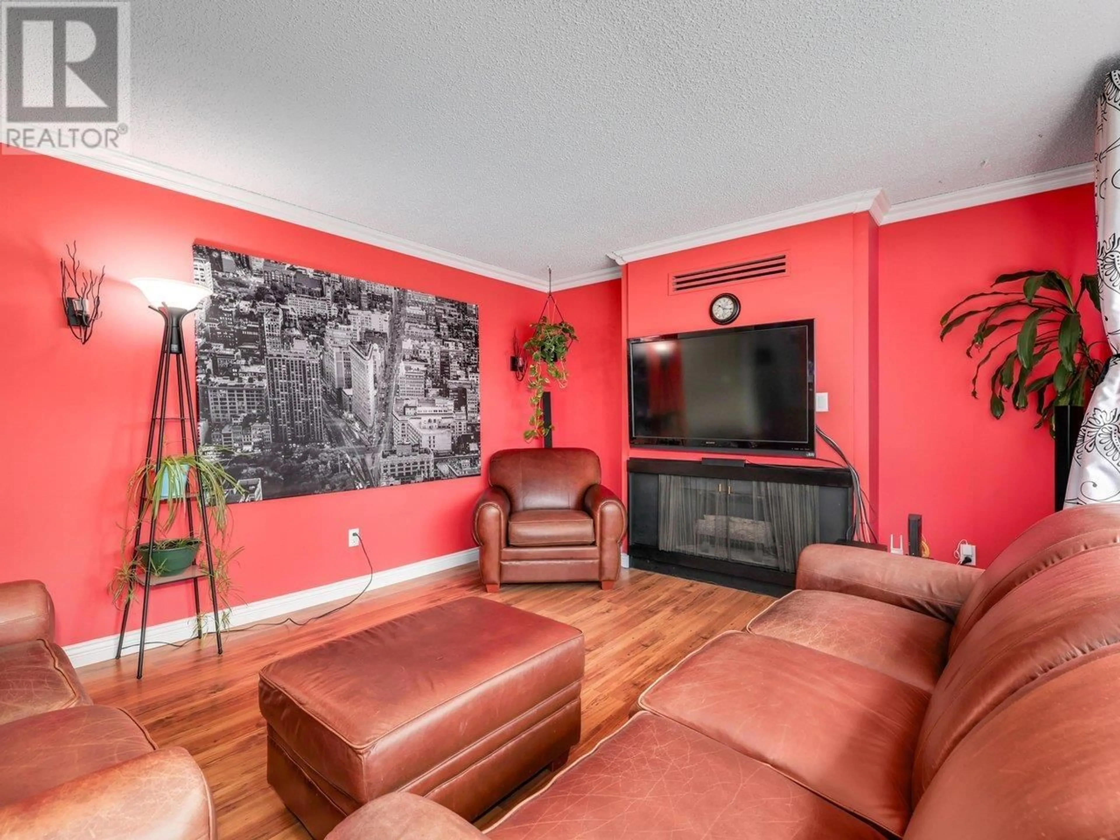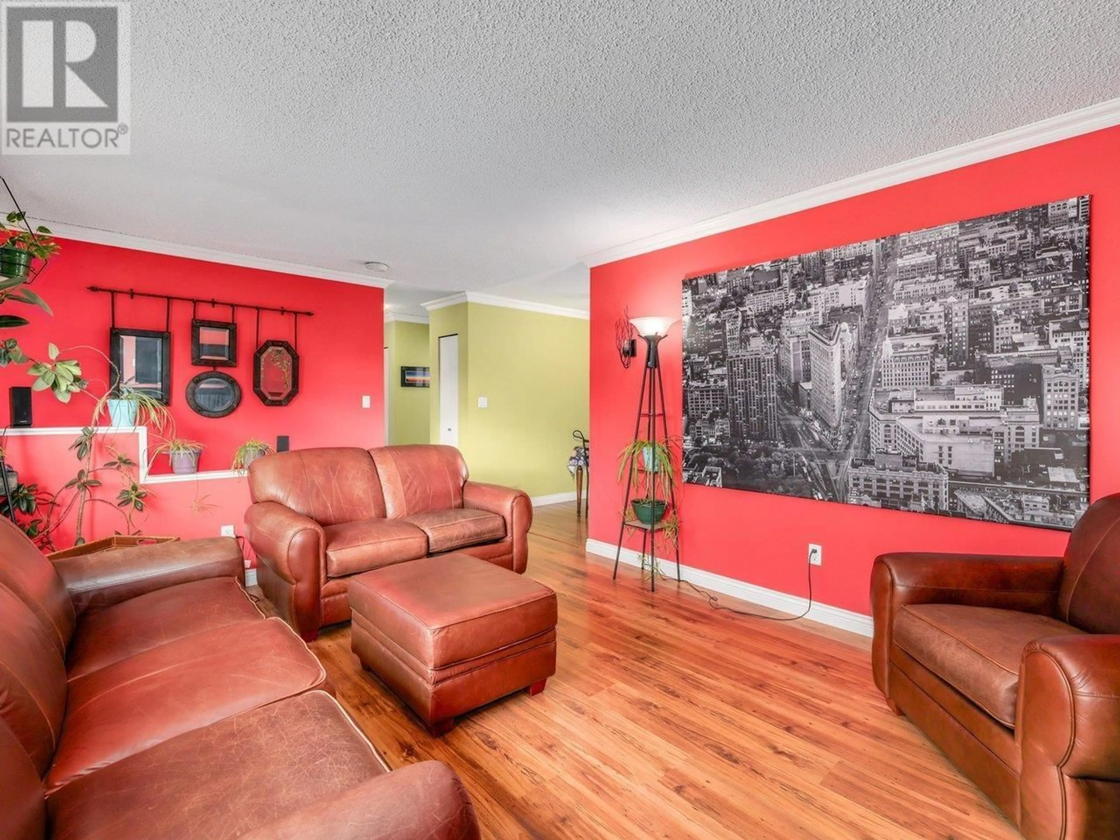4795 44A AVENUE, Delta, British Columbia V4K1E3
Contact us about this property
Highlights
Estimated ValueThis is the price Wahi expects this property to sell for.
The calculation is powered by our Instant Home Value Estimate, which uses current market and property price trends to estimate your home’s value with a 90% accuracy rate.Not available
Price/Sqft$609/sqft
Est. Mortgage$5,364/mo
Tax Amount ()-
Days On Market44 days
Description
Quiet West Ladner location with a solid 4 Bed, 2 Bath, 2050 square ft 2 level home w/in walking distance to Delta Secondary School & Ladner Elementary. 3 Bedrooms and 1 Bathroom up along with a downstairs that incl's 1 Bedroom, 1 Bath, living room & kitchen. Improvements incl. 2013 windows, roof, furnace and a 2014 fully renovated upstairs bathroom. Features a peek-a-boo view of Ladner´s picturesque farmland from the upstairs living room, spacious bedrooms, gas fireplace and plenty of storage space. Bonus, front to back side yard parking for your boat/RV. Perfect spot in one of the Lower Mainland´s most sought after communities with the potential for extended family or a mortgage helper on the ground floor. Short drive to plenty of nearby golf courses, marinas & endless walking trails. (id:39198)
Property Details
Interior
Features
Property History
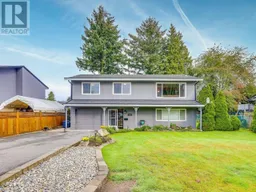 24
24
