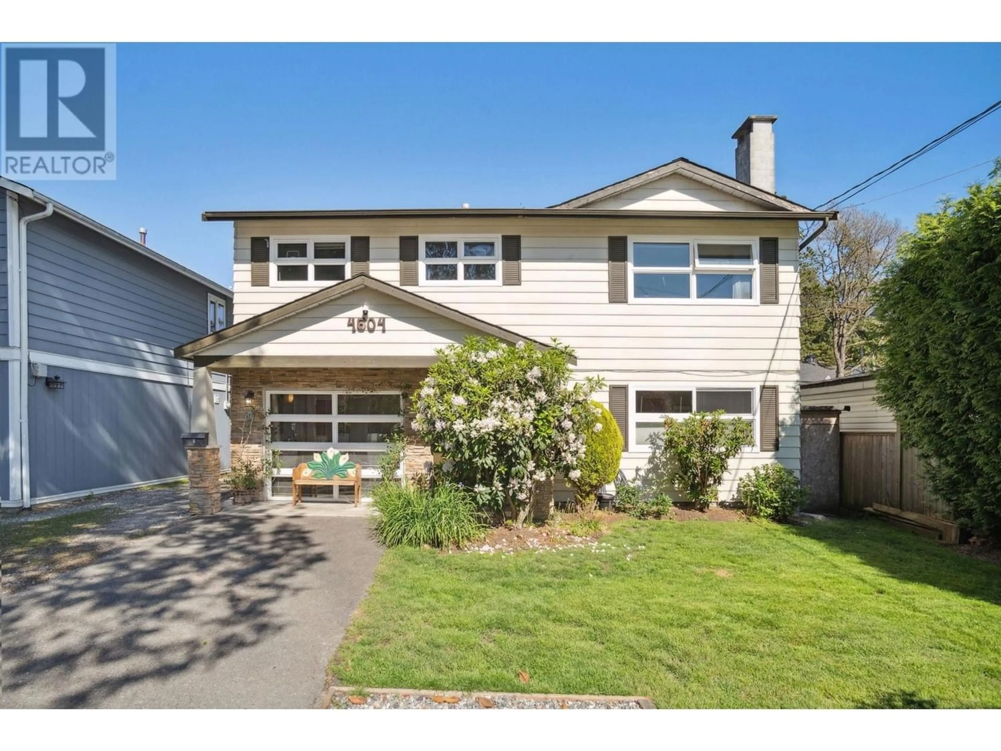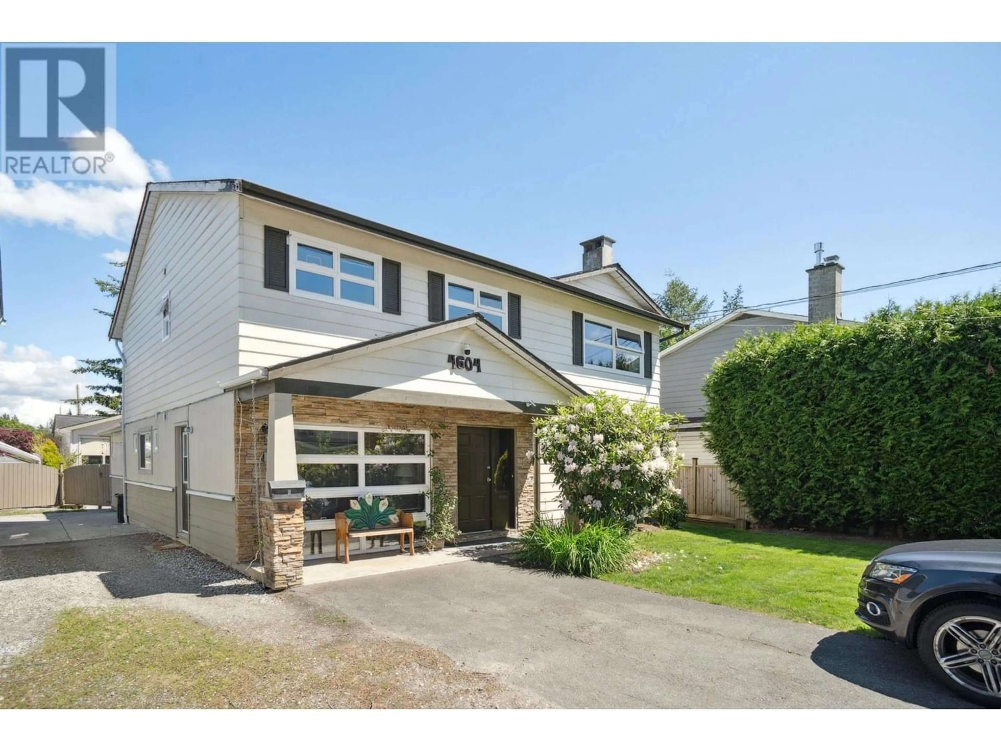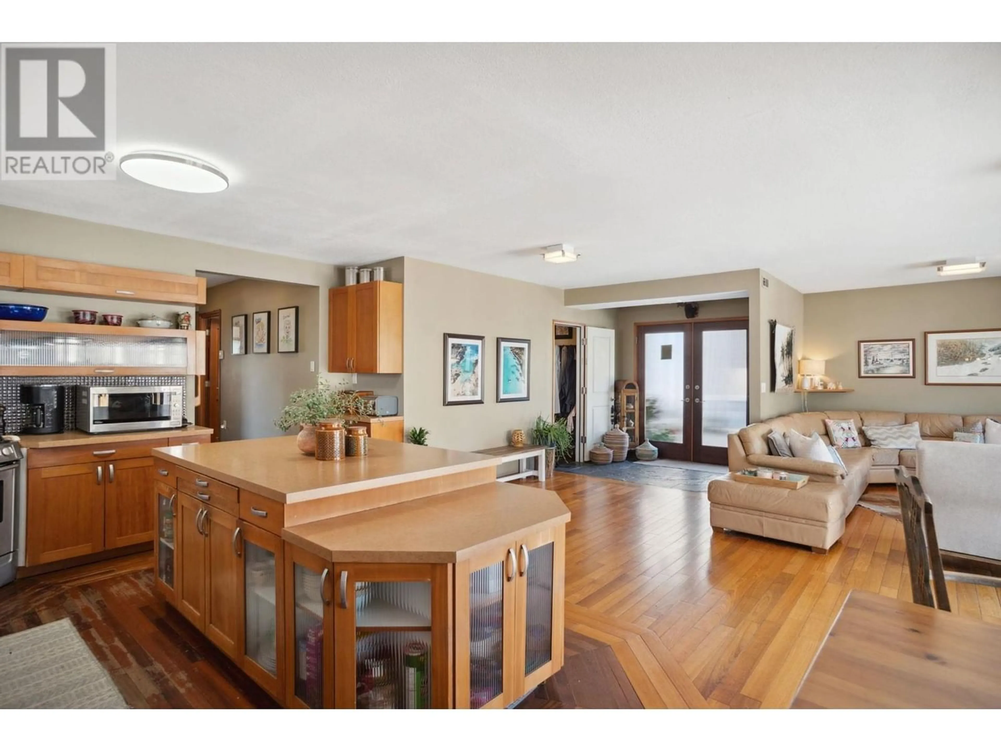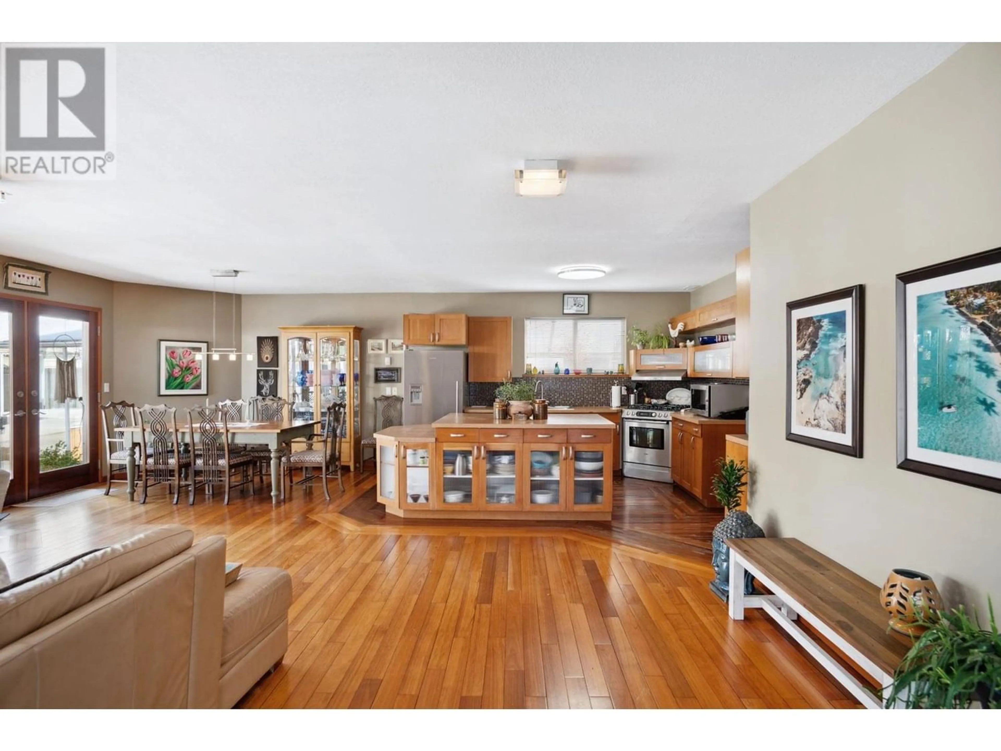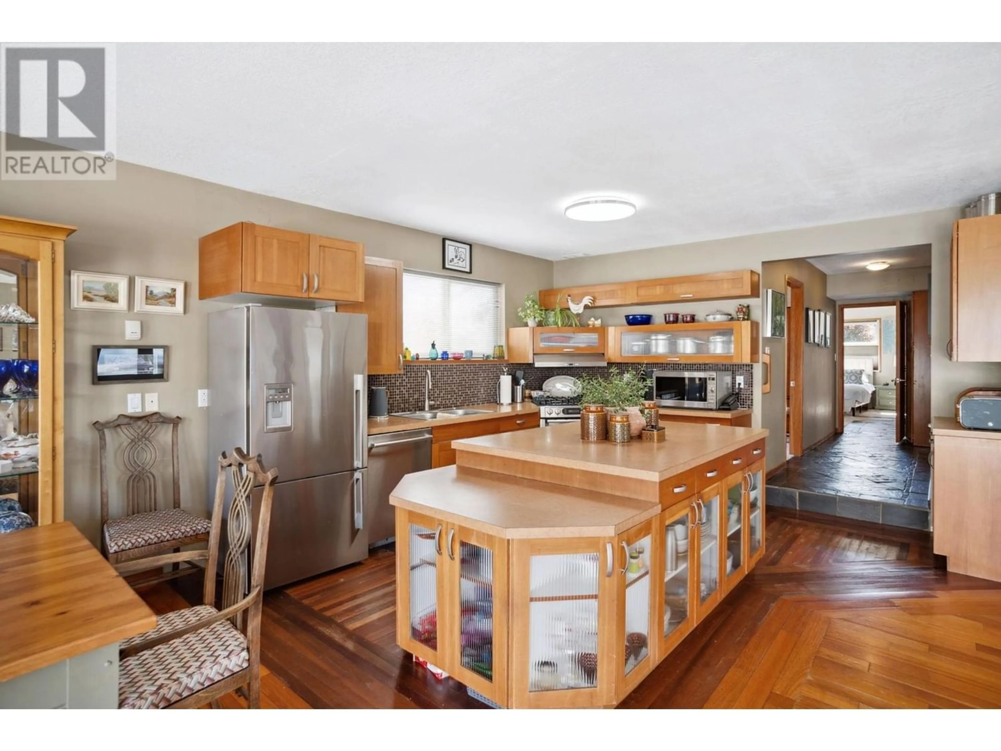4604 46A STREET, Delta, British Columbia V4K2M6
Contact us about this property
Highlights
Estimated ValueThis is the price Wahi expects this property to sell for.
The calculation is powered by our Instant Home Value Estimate, which uses current market and property price trends to estimate your home’s value with a 90% accuracy rate.Not available
Price/Sqft$490/sqft
Est. Mortgage$6,395/mo
Tax Amount ()-
Days On Market178 days
Description
Welcome to 4604 46A St, offering main living space, suite, workshop, greenhouse & hot tub. Minutes to schools & Ladner Village. well-maintained home with a new roof, fencing, windows, and hot water tank. The main floor offers an open concept with heated exotic hardwood floors, updated bathrooms, newer appliances, and bedroom flooring. French doors create a bright, inviting space for entertaining, with 3 bedrooms and 2 flex spaces that could allow for an in-law suite. The master suite includes a cozy fireplace and built-in closets. The upstairs suite offers large kitchen, updated bathroom, laundry, and 3 bedrooms with a private, recently renovated deck. The workshop has high ceilings, folding doors, and is roughed in for a hoist. The greenhouse includes a built-in irrigation system. (id:39198)
Property Details
Interior
Features
Exterior
Parking
Garage spaces 4
Garage type -
Other parking spaces 0
Total parking spaces 4

