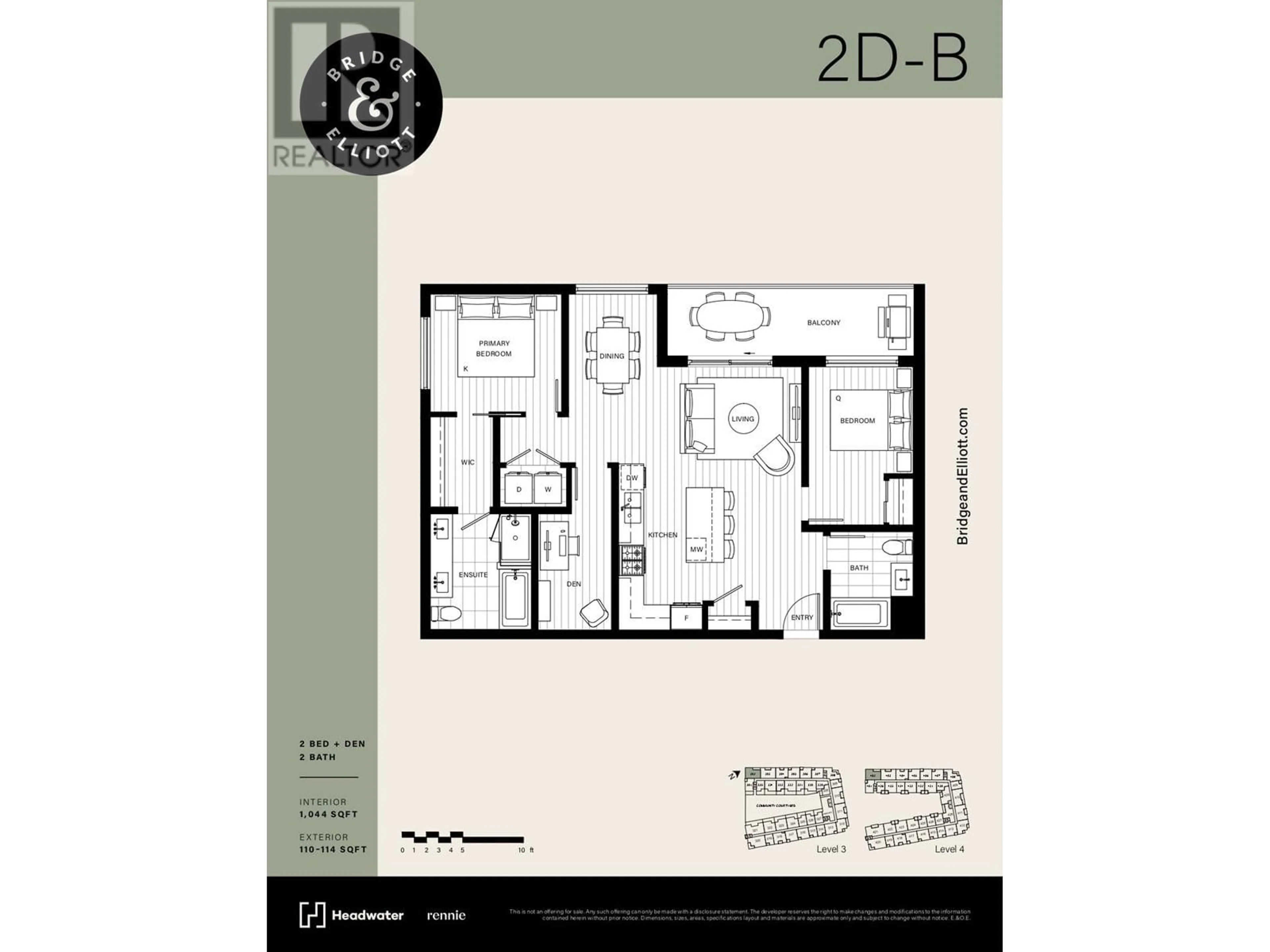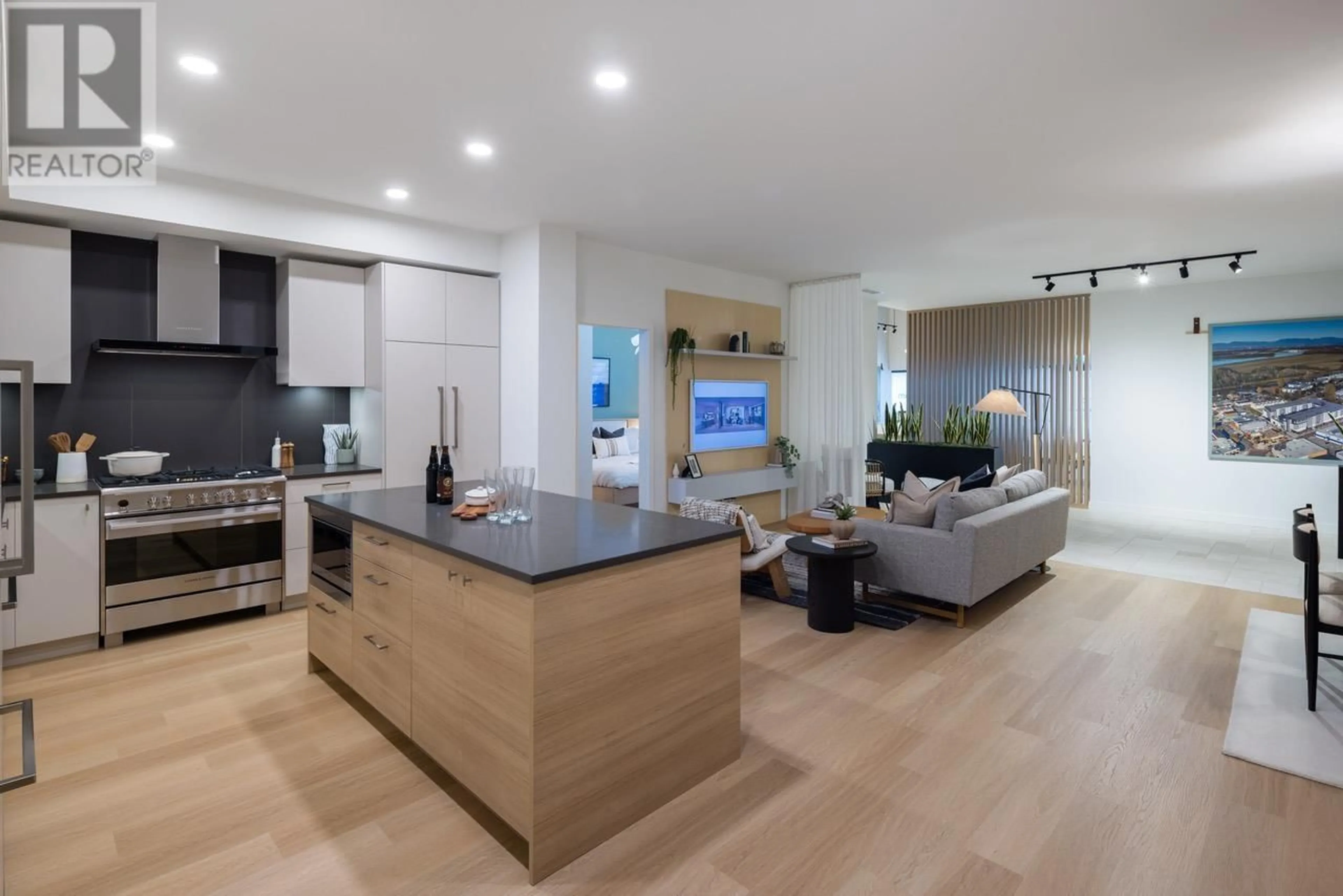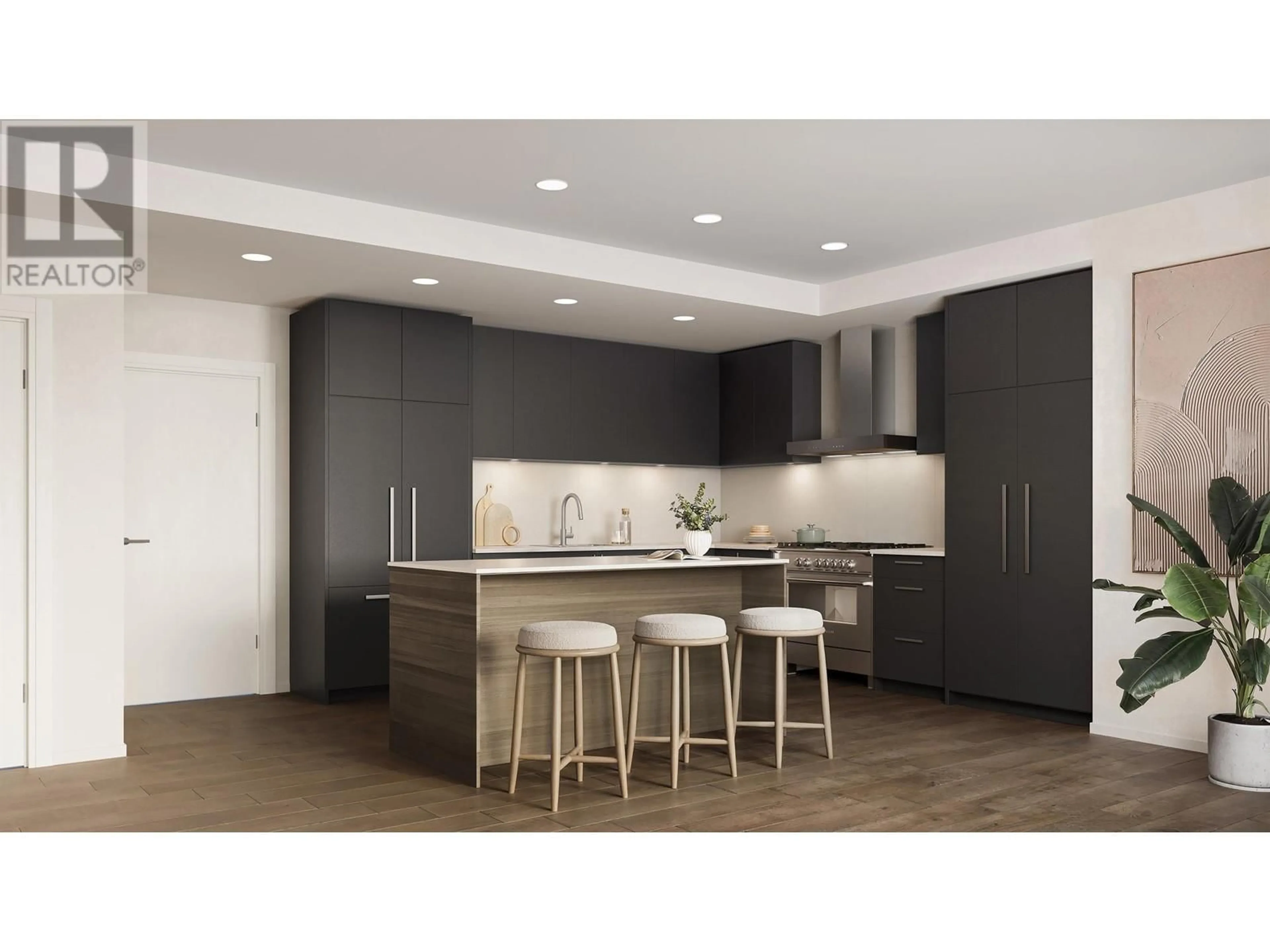402 4909 ELLIOTT STREET, Delta, British Columbia V4K2Y1
Contact us about this property
Highlights
Estimated ValueThis is the price Wahi expects this property to sell for.
The calculation is powered by our Instant Home Value Estimate, which uses current market and property price trends to estimate your home’s value with a 90% accuracy rate.Not available
Price/Sqft$900/sqft
Est. Mortgage$4,036/mo
Maintenance fees$532/mo
Tax Amount ()-
Days On Market2 days
Description
Two bedroom corner unit with den space, great for a home office or daybed at , Bridge and Elliott, a 6-story building in the heart of Ladner Village. Our 131 homes make up a U shape that is oriented to maximize livability and includes over 10,000SF of amenities accessible on the raised 3rd floor courtyard. The interior features Scandinavian inspired interiors, premium appliances including a 4-burner gas range, integrated refrigerator and d/w, full sized washer/dryer, and a large kitchen island with dining room for four. The master ensuite features both a walk in shower, two sinks and a soaker tub. 9' ceilings in most living areas, true air conditioning and high-performance flooring. Visit our Sales Gallery at 5255 Ladner Trunk Rd 12-4PM daily. Closed Thursdays and Fridays. (id:39198)
Upcoming Open Houses
Property Details
Interior
Features
Exterior
Parking
Garage spaces 2
Garage type -
Other parking spaces 0
Total parking spaces 2
Condo Details
Amenities
Exercise Centre, Laundry - In Suite
Inclusions
Property History
 13
13




