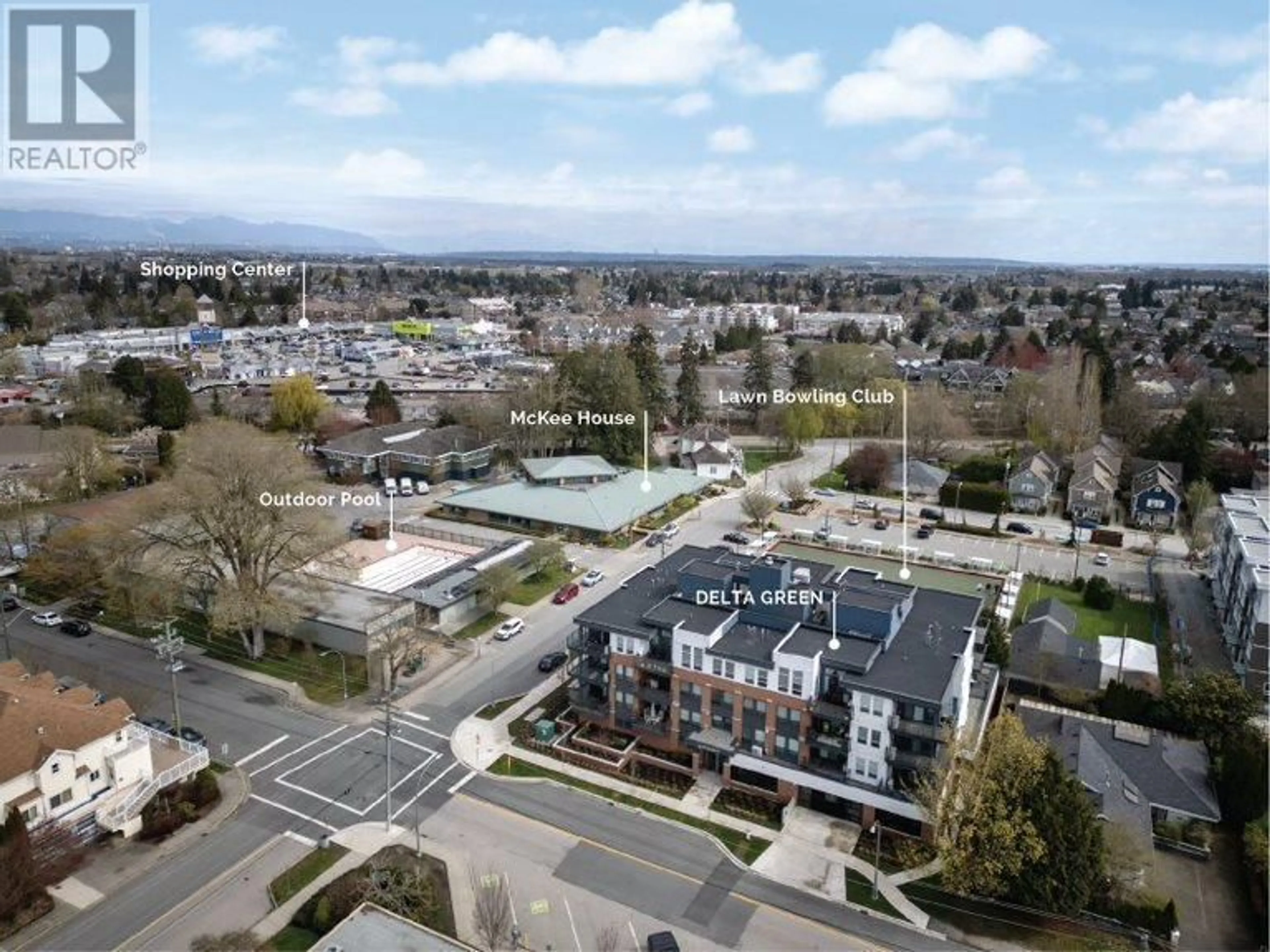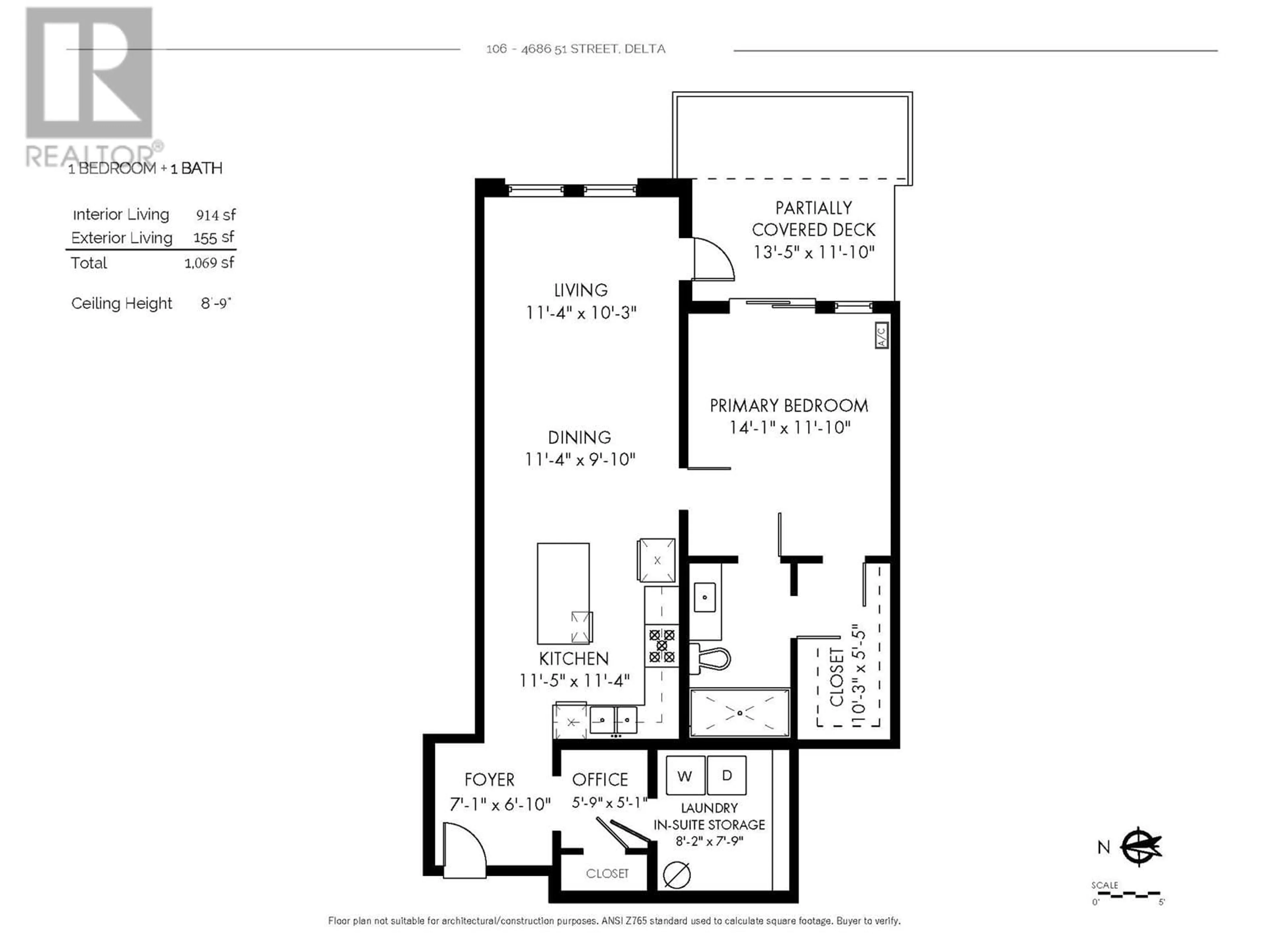106 4686 51 STREET, Delta, British Columbia V4K2V7
Contact us about this property
Highlights
Estimated ValueThis is the price Wahi expects this property to sell for.
The calculation is powered by our Instant Home Value Estimate, which uses current market and property price trends to estimate your home’s value with a 90% accuracy rate.Not available
Price/Sqft$738/sqft
Days On Market12 Hours
Est. Mortgage$2,899/mth
Maintenance fees$511/mth
Tax Amount ()-
Description
Delta Green-nestled in the Historic Ladner, boutique building with only 24 homes & caters to the discerning (55+) buyer. Extra-comfortable 1 bdrm (some 2 bdrms don´t come in this size), 914sf of luxury living, with 9-foot ceilings & flooded with natural light. Designed with accessibility in mind, spacious bath w/curb-less shower, extensive storage, space for an office & welcoming foyer. Enjoy year-round comfort w/radiant in-floor heating & A/C. Oversized deck is a wonderful as extension to your living space and perfect for morning coffee while watching lawn bowling games. Modern open kitchen with gas cooktop & oversized island. Spacious bedroom where you can downsize with ease & ensure your everyday comfort. Laundry room with side-by-side washer & dryer and full wall of built-ins for your organized soul. 1 parking spot, large locker, gym & lounge for your convenience. Connect with your neighbors on the rooftop deck w/outdoor kitchen & BBQ or relax by attending to your garden box. Seize this rare opportunity. (id:39198)
Upcoming Open House
Property Details
Interior
Features
Exterior
Parking
Garage spaces 1
Garage type Underground
Other parking spaces 0
Total parking spaces 1
Condo Details
Amenities
Exercise Centre, Laundry - In Suite
Inclusions
Property History
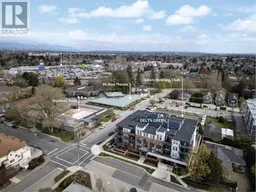 31
31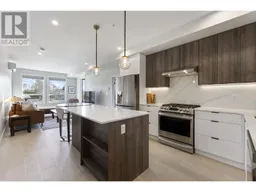 31
31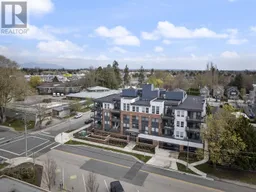 31
31
