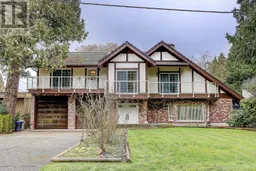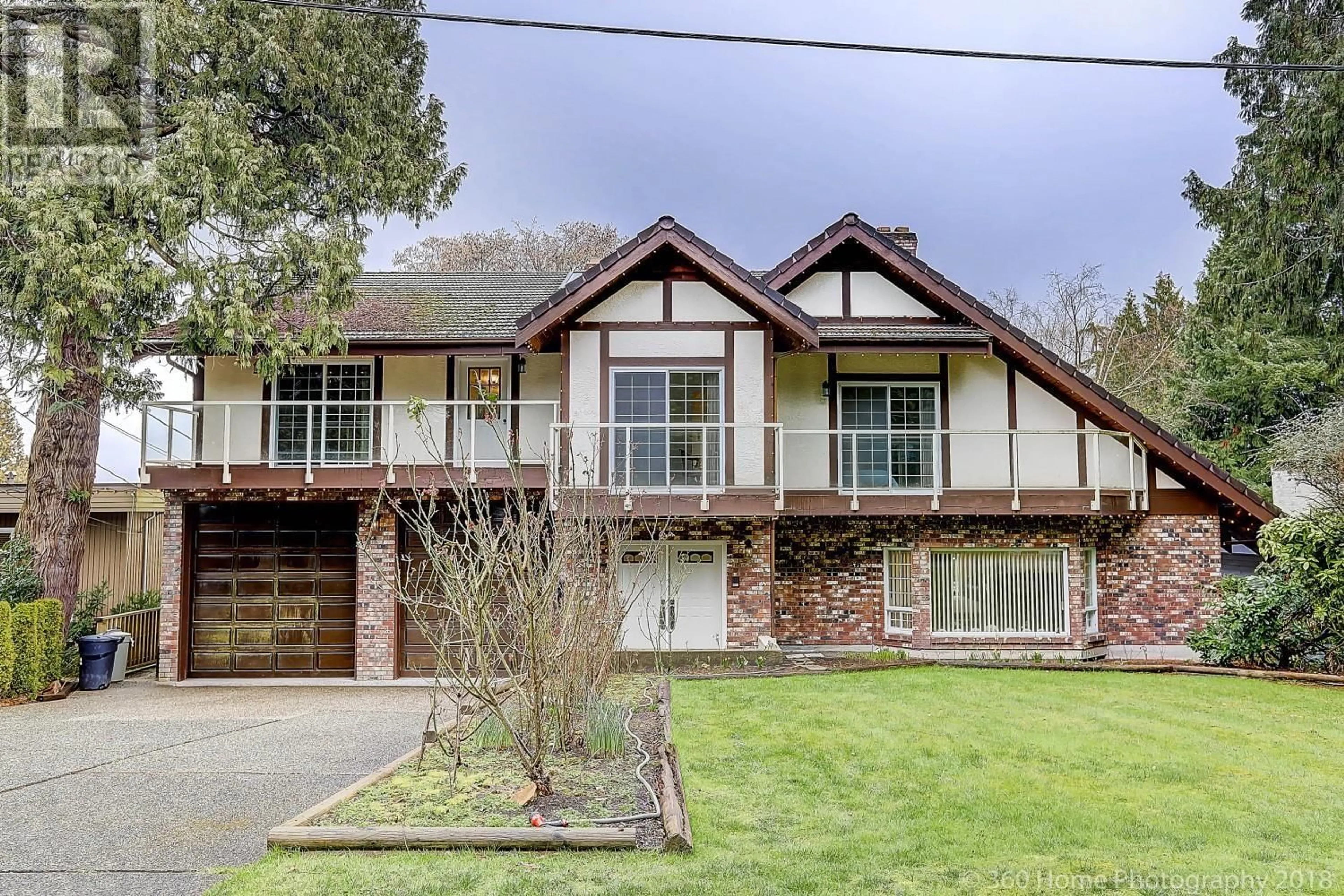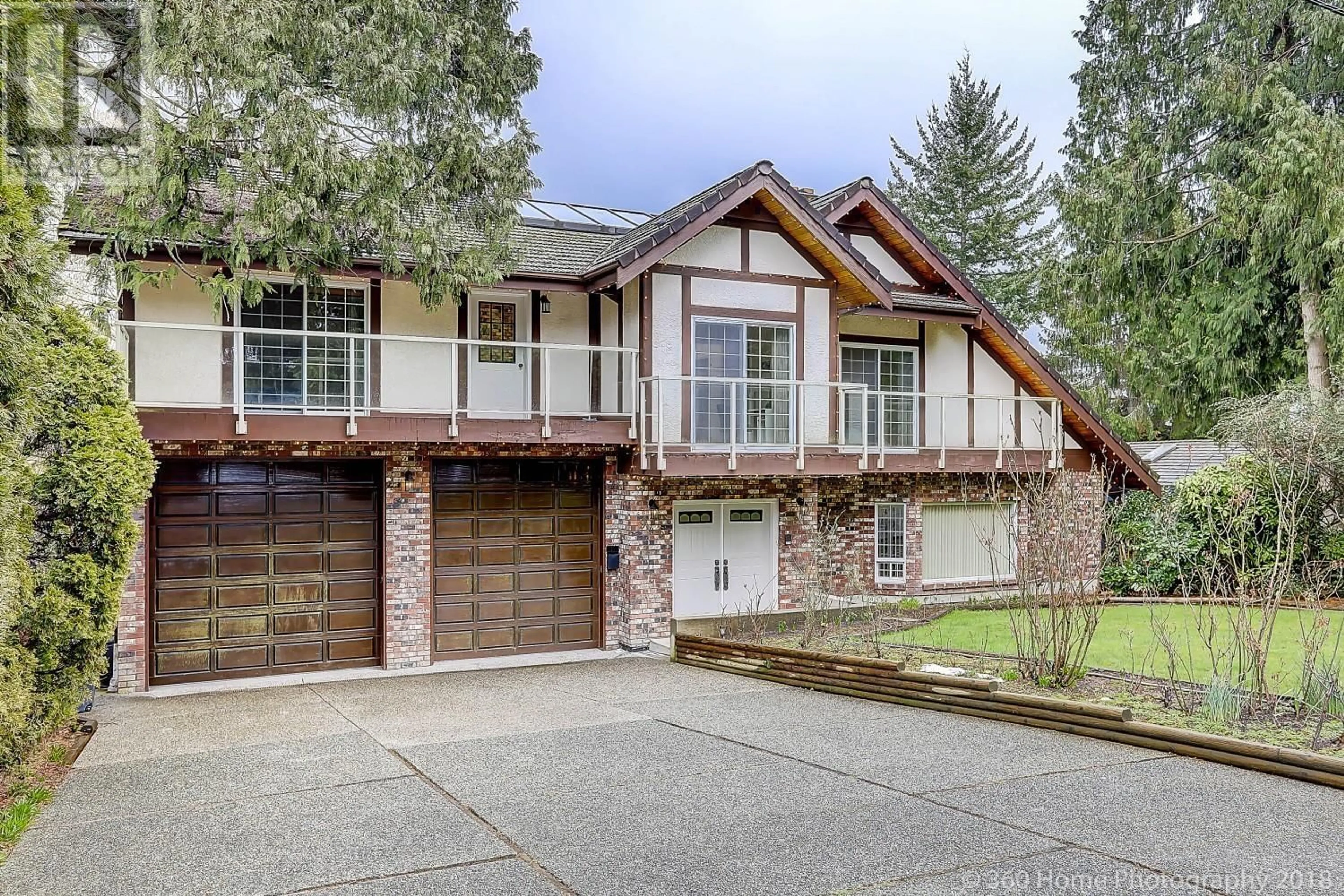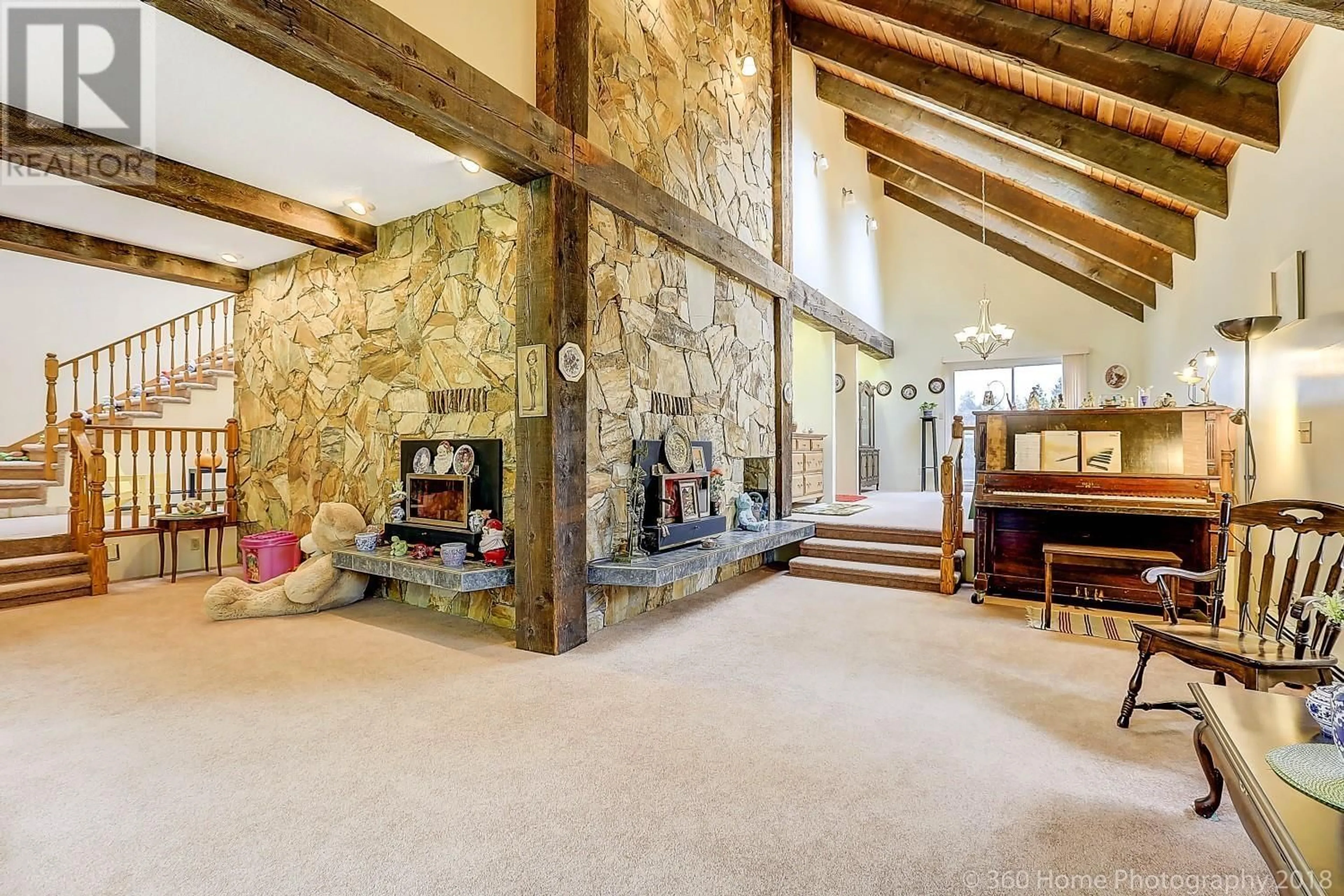946 GALE DRIVE, Delta, British Columbia V4M2P5
Contact us about this property
Highlights
Estimated ValueThis is the price Wahi expects this property to sell for.
The calculation is powered by our Instant Home Value Estimate, which uses current market and property price trends to estimate your home’s value with a 90% accuracy rate.Not available
Price/Sqft$300/sqft
Est. Mortgage$8,074/mo
Tax Amount ()-
Days On Market19 hours
Description
Super large and Solid structure house with lifetime concrete tile roof located on Upper Tsawwassen's desired Gale Drive. This Shaughnessy-style Tudor have created an enduring legacy for your family to treasure and cherish making new memories. The 9000 sf property offers a solid base for the 5 bedroom 6200+ sf home. Extraordinarily spacious room sizes; each is elegant and functional with balconies/decks or skylights. Timeless brick and rock facings, big beams and vaulted ceilings - seldom will you find a home that has been so well maintained. Separate entrance to 2500+ sf lower level. Dare to dream of the possibilities! It features an over-height triple garage, with level parking for boat or RV. (id:39198)
Upcoming Open House
Property Details
Interior
Features
Exterior
Features
Parking
Garage spaces 7
Garage type Garage
Other parking spaces 0
Total parking spaces 7
Property History
 27
27


