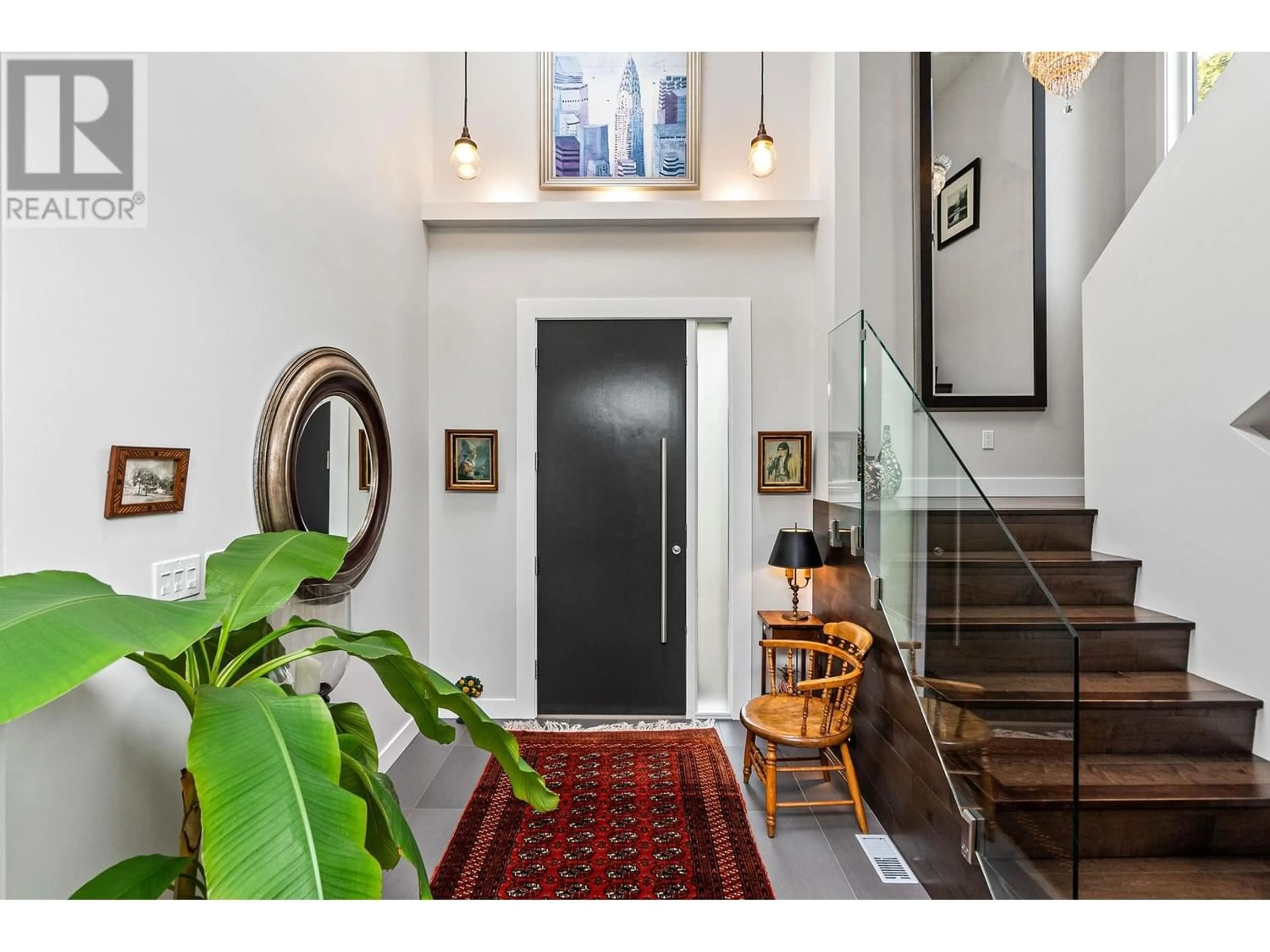934 GALE DRIVE, Tsawwassen, British Columbia V4M2P5
Contact us about this property
Highlights
Estimated ValueThis is the price Wahi expects this property to sell for.
The calculation is powered by our Instant Home Value Estimate, which uses current market and property price trends to estimate your home’s value with a 90% accuracy rate.Not available
Price/Sqft$641/sqft
Days On Market24 days
Est. Mortgage$8,498/mth
Tax Amount ()-
Description
This extensively renovated West Coast-style home combines beauty with practicality. Its design emphasizes function & various standout features. The vaulted ceilings and large windows, flood the interior with natural light. The integration of a 19th-century French marble mantel, lighting from the NY Waldorf Astoria adds an elegant touch of style & beauty. A Chef´s Kitchen and expansive walk-through pantry offer dining options in both the eat-in area and the full-size dining room. The private primary suite is a luxurious retreat, boasting an oversized ensuite, a spacious walk-in closet, and a private deck. Outside, the property features 491 sq. ft. of private balconies and stunning gardens that showcase a captivating "bridge" entrance. New on demand hot water system. See walk thru Video (id:39198)
Property Details
Interior
Features
Exterior
Features
Parking
Garage spaces 6
Garage type -
Other parking spaces 0
Total parking spaces 6
Property History
 38
38 38
38 38
38

