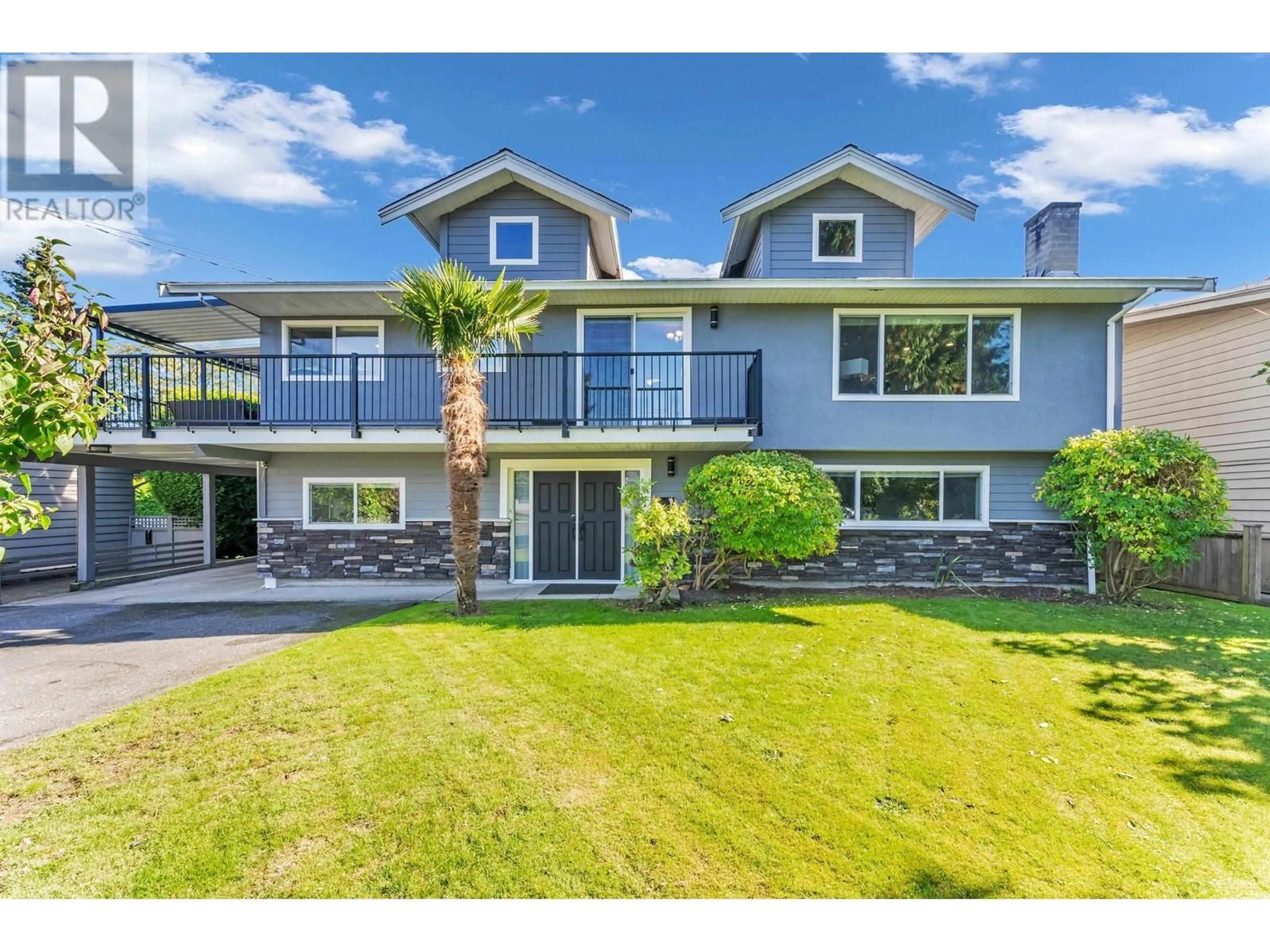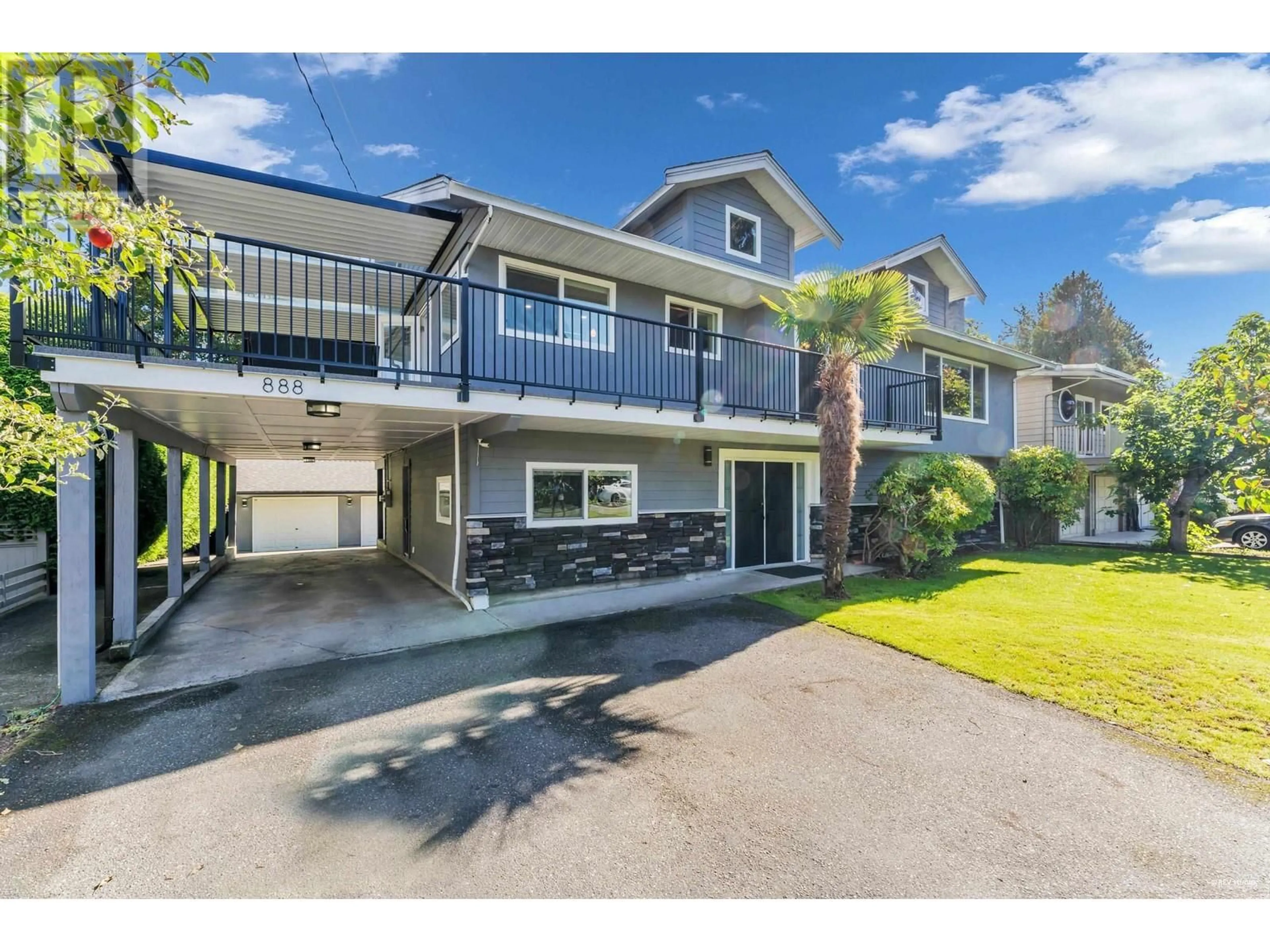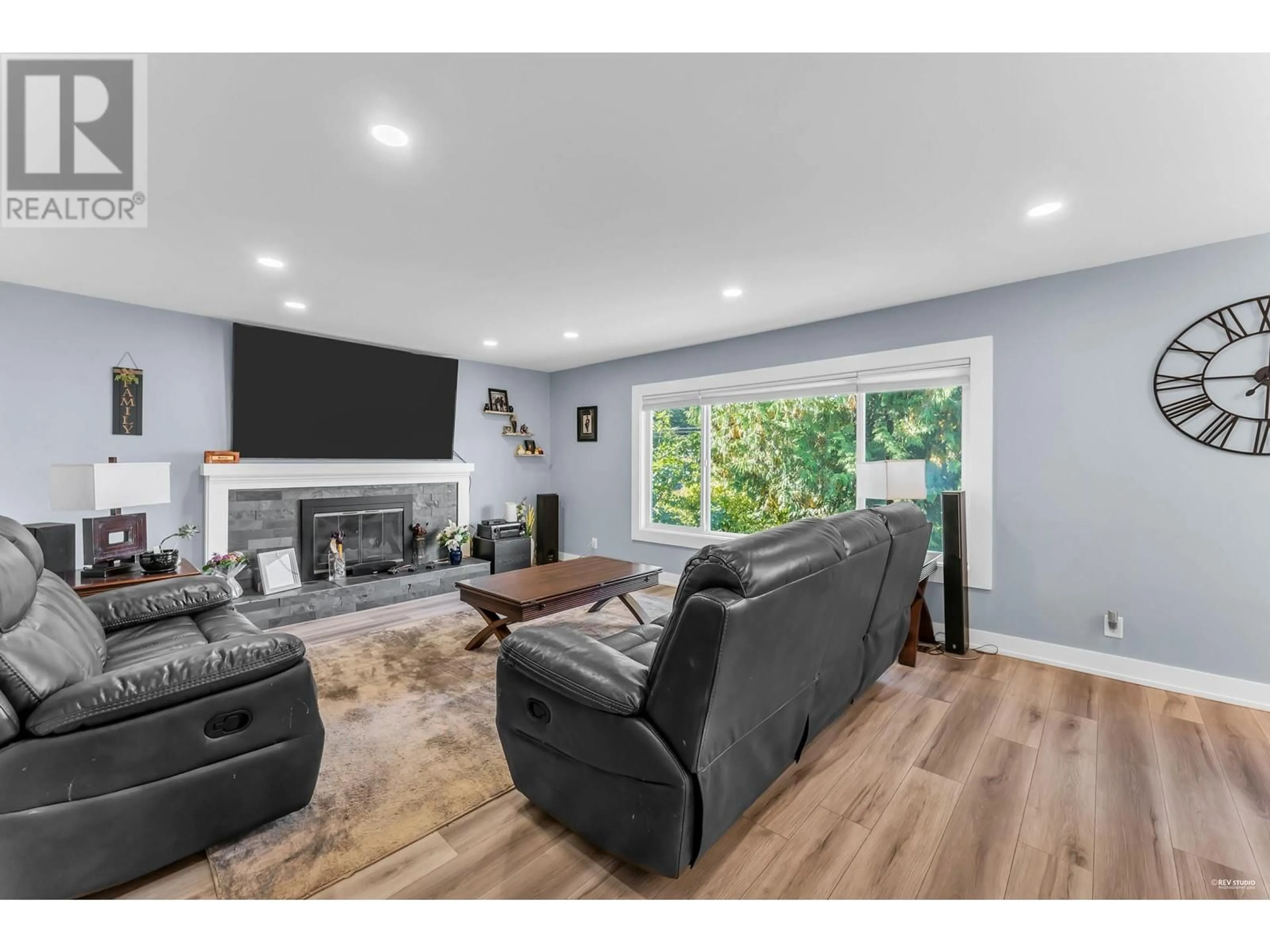888 51A STREET, Delta, British Columbia V4M2X8
Contact us about this property
Highlights
Estimated ValueThis is the price Wahi expects this property to sell for.
The calculation is powered by our Instant Home Value Estimate, which uses current market and property price trends to estimate your home’s value with a 90% accuracy rate.Not available
Price/Sqft$647/sqft
Est. Mortgage$7,730/mo
Tax Amount ()-
Days On Market20 days
Description
Beautifully renovated, spacious family home offering 6 bedrooms, 3 full bathrooms, all on a large 9483 Sq. Ft. lot backing onto greenbelt. Updates include: hot water on demand, high efficiency furnace, air conditioning/heat pump, 200 amp electrical panel upgrade, E.V rough-in, new rear deck with stairs to private back yard, vinyl windows, flooring, lighting, and more. Updated kitchen offers high end appliances, large Island & granite counters. Main bathroom boasts free standing soaker tub, separate shower, double vanity and granite counters. King size Master with 3 piece EnSuite and double closets. Basement can easily be converted to a 3 bedroom suite. Bonus detached 3 car garage with power and access to rear yard. Loads of room for R.V. parking. Great central Tsawwassen location ! (id:39198)
Property Details
Interior
Features
Exterior
Parking
Garage spaces 6
Garage type -
Other parking spaces 0
Total parking spaces 6




