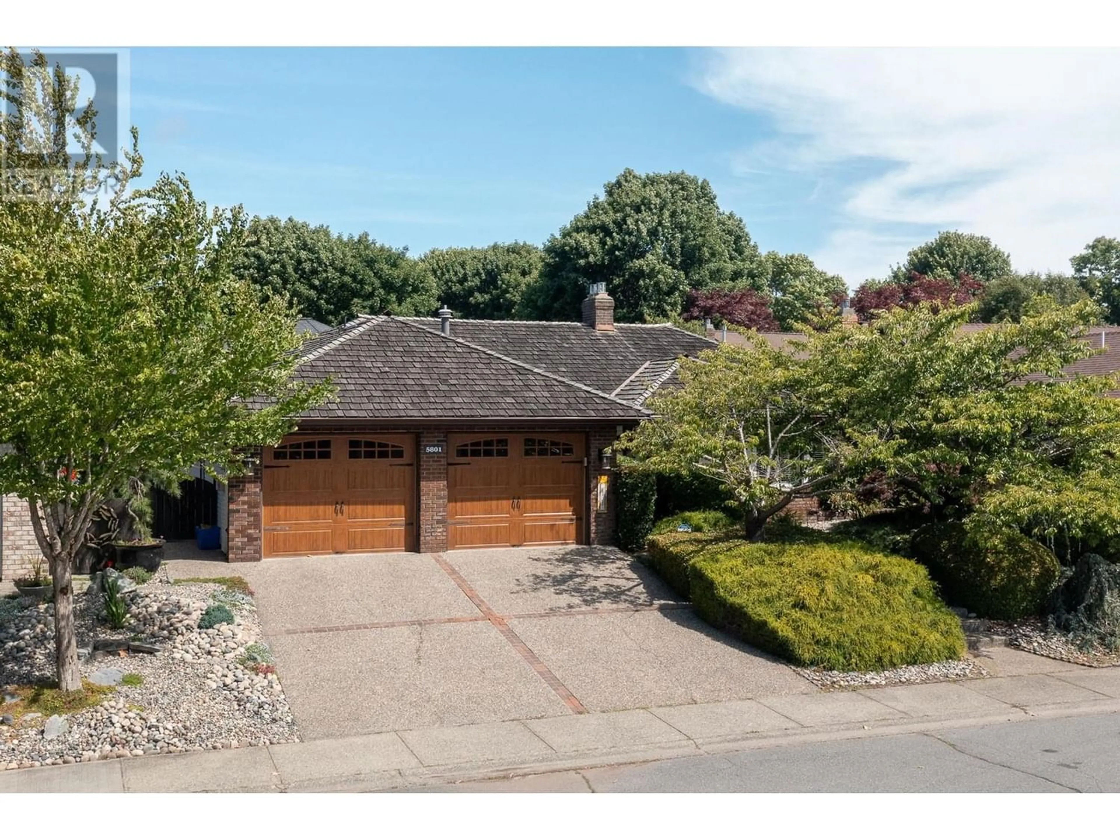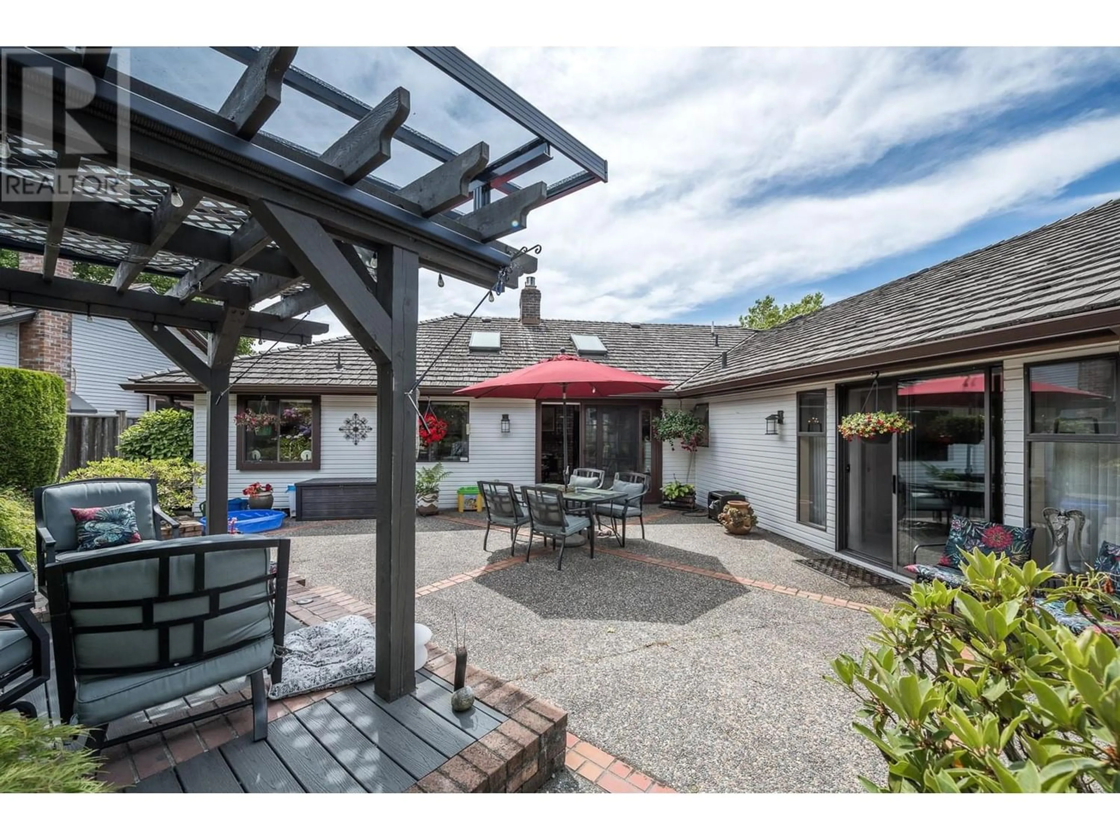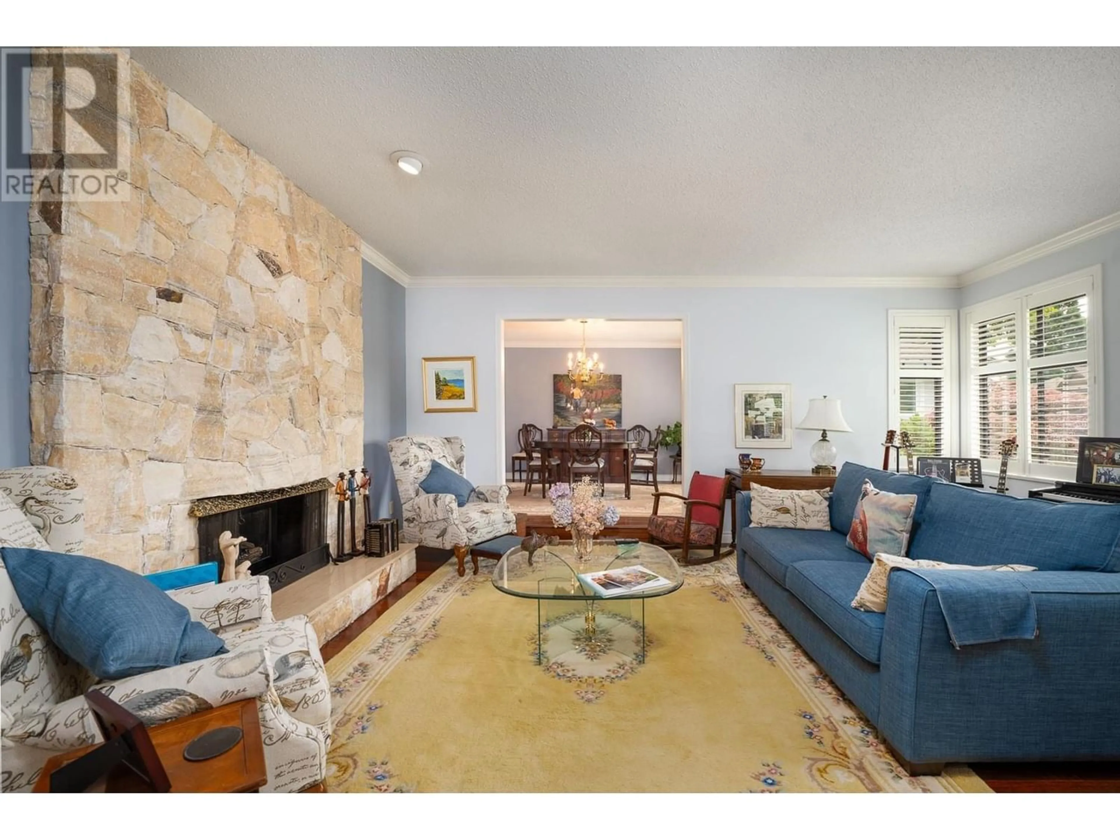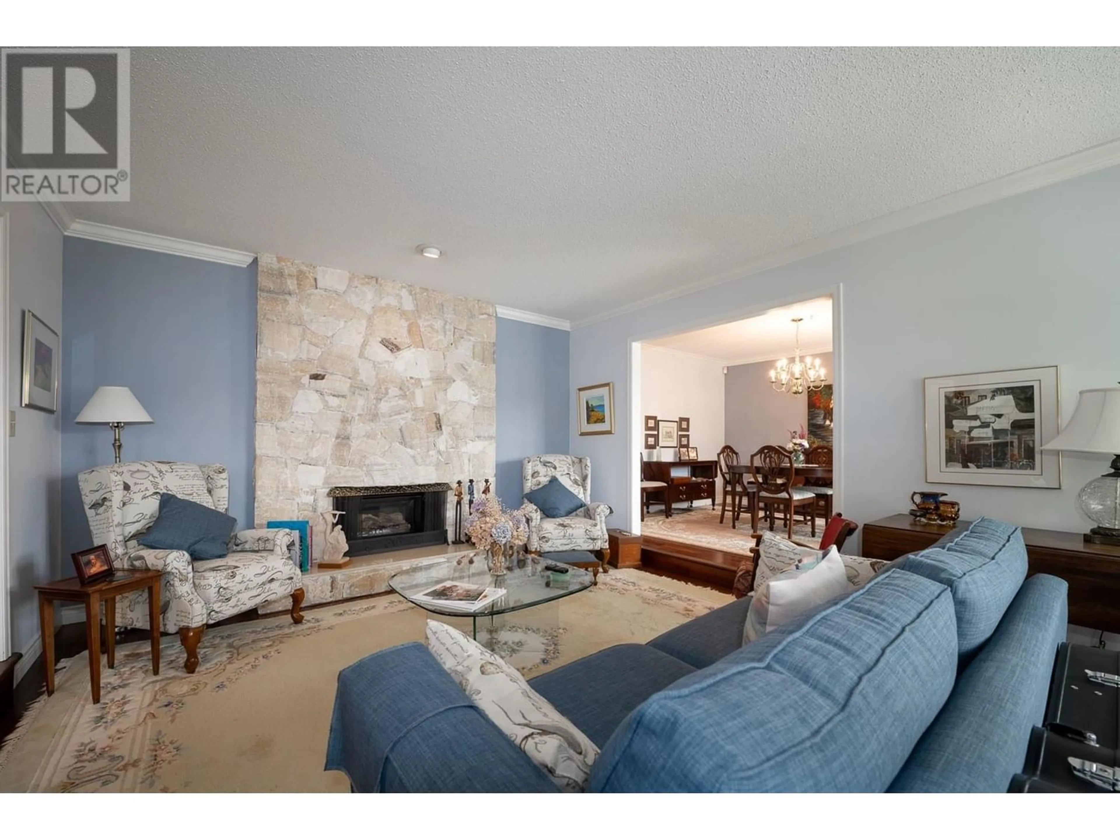5801 GOLDENROD CRESCENT, Delta, British Columbia V4L2J1
Contact us about this property
Highlights
Estimated ValueThis is the price Wahi expects this property to sell for.
The calculation is powered by our Instant Home Value Estimate, which uses current market and property price trends to estimate your home’s value with a 90% accuracy rate.Not available
Price/Sqft$857/sqft
Est. Mortgage$7,726/mo
Tax Amount ()-
Days On Market310 days
Description
4 Bedroom Rancher - Quality built & beautifully maintained in Forest By The Bay. This home offers an extremely functional floor plan with grand living dining and family room space open to a beautiful manicured private back garden. The outdoor living space offers year-round enjoyment with aggregate patios, mature perennial landscaping, covered pergola with bbq area, and full irrigation. Upgrades include eucalyptus hardwood flooring in main living areas, updated ensuite w/seamless glass shower, new gas fireplace inserts, remote blinds, new perimeter drainage, new exterior paint , Navien hot water, newer garage doors. separate outdoor artists' studio with heat and electric. 5 min walk to town center, lawn bowling and rec center! (id:39198)
Property Details
Interior
Features
Exterior
Parking
Garage spaces 4
Garage type Garage
Other parking spaces 0
Total parking spaces 4
Property History
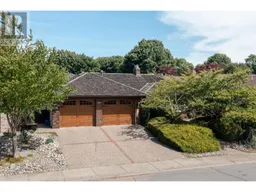 29
29
