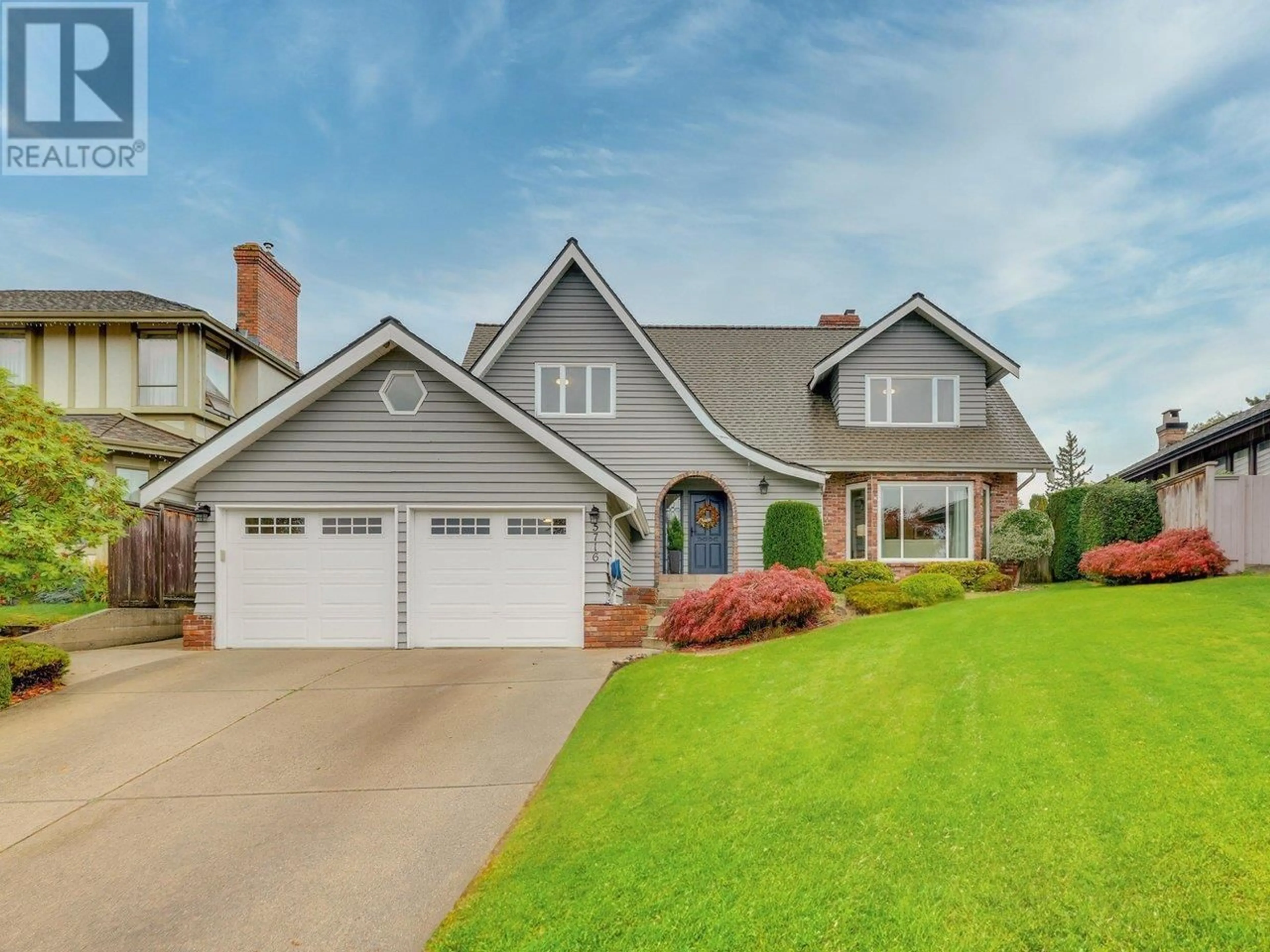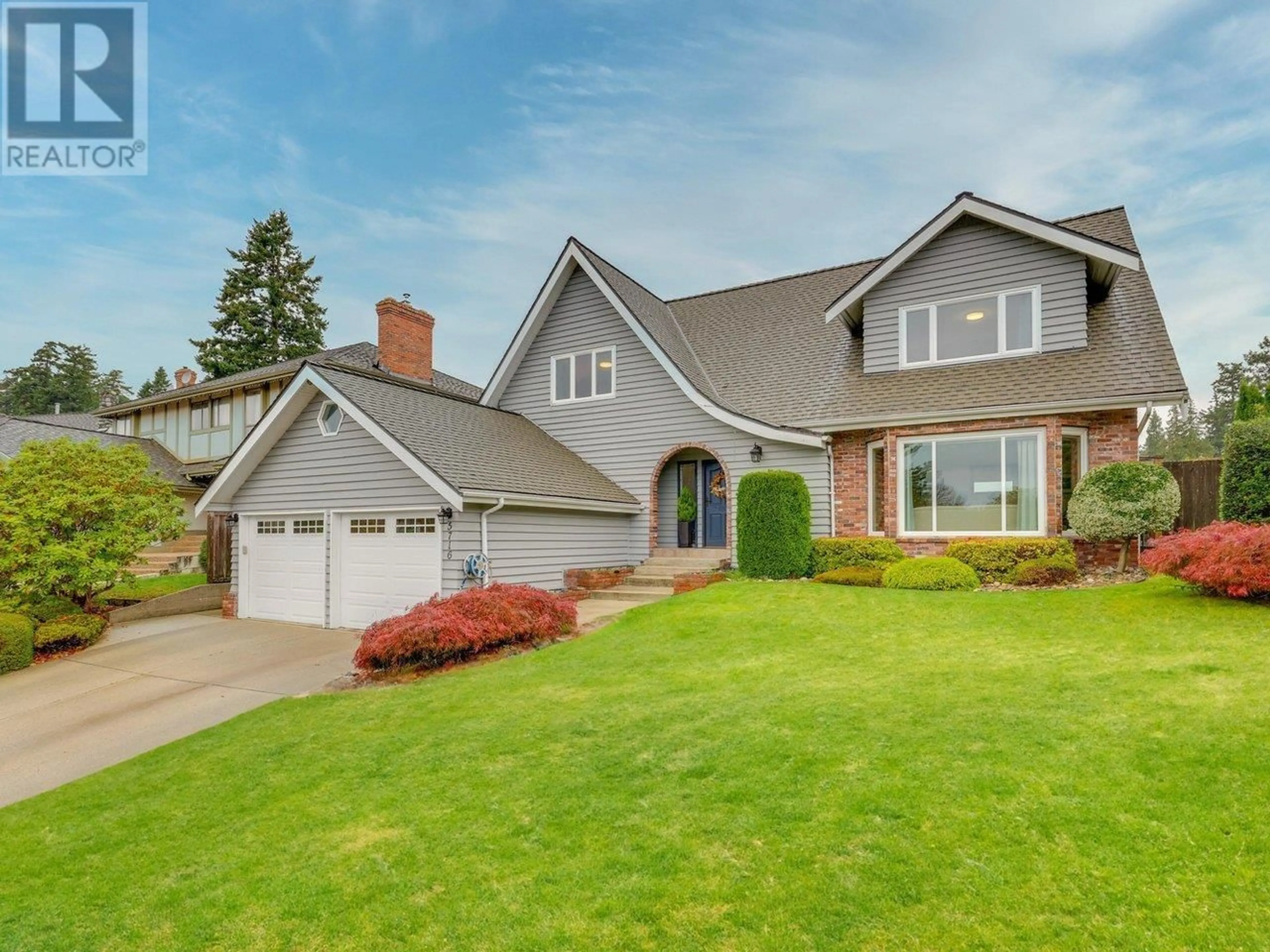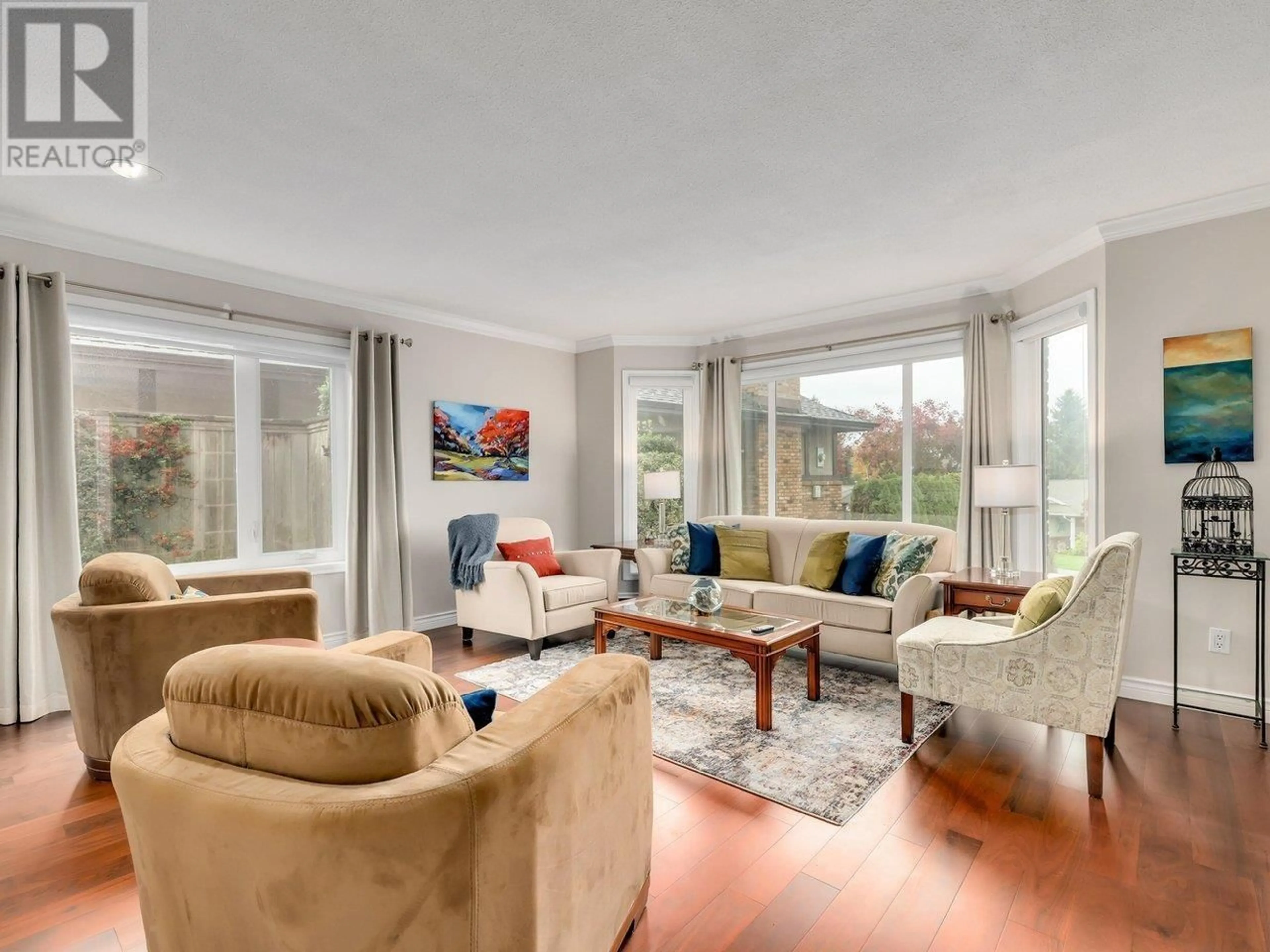5716 GOLDENROD CRESCENT, Delta, British Columbia V4L2G6
Contact us about this property
Highlights
Estimated ValueThis is the price Wahi expects this property to sell for.
The calculation is powered by our Instant Home Value Estimate, which uses current market and property price trends to estimate your home’s value with a 90% accuracy rate.Not available
Price/Sqft$541/sqft
Est. Mortgage$8,070/mo
Tax Amount ()-
Days On Market235 days
Description
This UPDATED, executive style 2 level + basement family home exudes the prestige & high quality that "Forest by the Bay" is so well known for. Virtually every aspect of this home has been improved/updated over time leaving nothing but care free enjoyment for the entire family & then some! The floor plan incl´s 5 bdrm´s & 3 bathrooms spread over 3468 square ft & a huge rec.room in the basement creating a nice separation/space for the kiddos. Main floor opens up to a super private, year round back yard oasis & also ftr´s an in-ground pool with a brand new liner & well maintained mechanical systems. Conveniently located w/in walking distance to town, schools, shopping, recreation, & transit all in a well loved community that benefits from the least amount of rainfall in the Lower Mainland. (id:39198)
Property Details
Interior
Features
Exterior
Features
Parking
Garage spaces 6
Garage type Garage
Other parking spaces 0
Total parking spaces 6
Property History
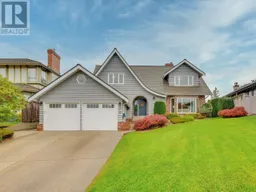 34
34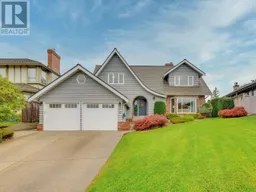 33
33
