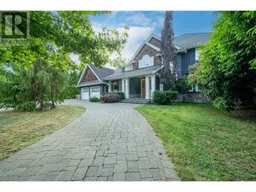5335 10 AVENUE, Delta, British Columbia V4M1X6
Contact us about this property
Highlights
Estimated ValueThis is the price Wahi expects this property to sell for.
The calculation is powered by our Instant Home Value Estimate, which uses current market and property price trends to estimate your home’s value with a 90% accuracy rate.Not available
Price/Sqft$530/sqft
Est. Mortgage$8,546/mo
Tax Amount ()-
Days On Market101 days
Description
Experience luxury in this custom-built 3,749 sf. home by Larry Kenmare of Pinnacle Homes. Boasting detailed mill-work, premium windows, and sophisticated lighting, this home features an open floor plan with traditional living spaces. The main floor master suite includes a spa bath with a steam shower and French doors to a private patio with a hot tub and water feature. Upstairs, there are two bedrooms and a versatile family games area. The grand entry leads to a large office, a living area with 17 ft. coffered ceilings, and a floor-to-ceiling Basalt fireplace. The gourmet kitchen features Nickels cabinetry and high-end appliances. Located near Tsawwassen Mills,beautiful beaches and Southpointe Academy, this home offers a serene and convenient lifestyle. (id:39198)
Property Details
Interior
Features
Exterior
Parking
Garage spaces 6
Garage type Garage
Other parking spaces 0
Total parking spaces 6
Property History

