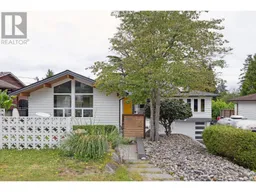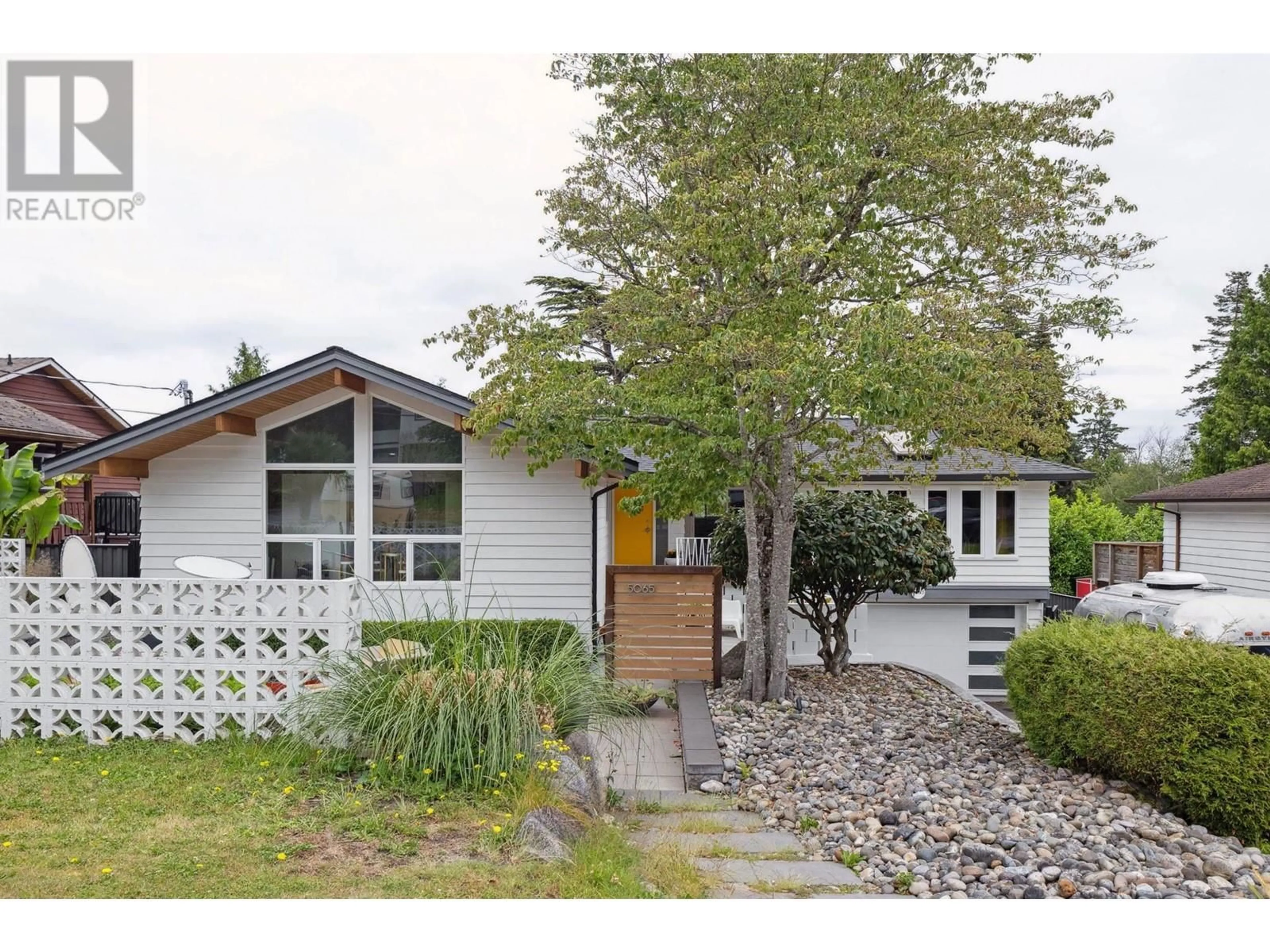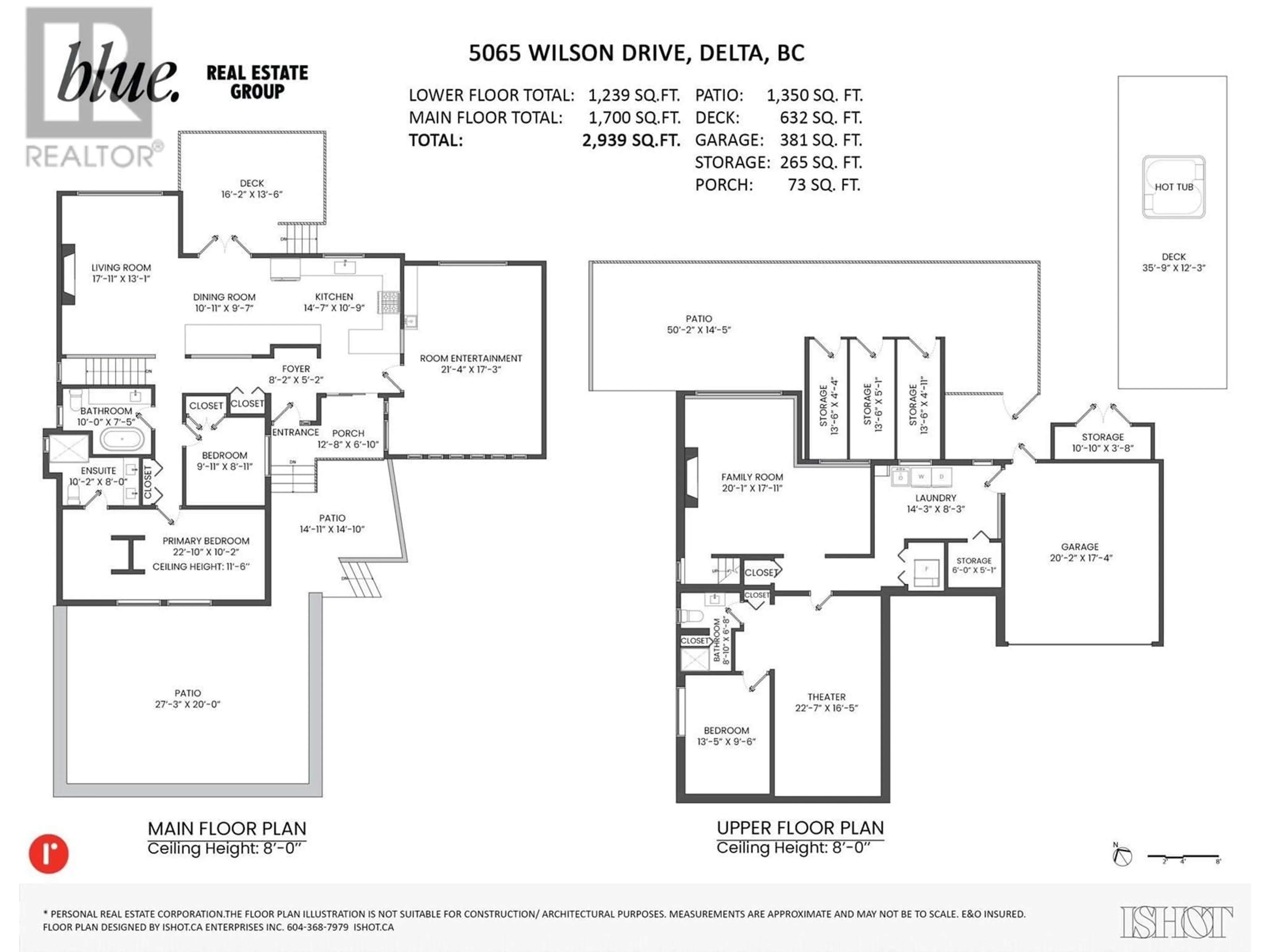5065 WILSON DRIVE, Delta, British Columbia V4M1P3
Contact us about this property
Highlights
Estimated ValueThis is the price Wahi expects this property to sell for.
The calculation is powered by our Instant Home Value Estimate, which uses current market and property price trends to estimate your home’s value with a 90% accuracy rate.Not available
Price/Sqft$750/sqft
Est. Mortgage$9,444/mth
Tax Amount ()-
Days On Market40 days
Description
Step into luxury at this meticulously renovated home with over $500K in upgrades! The stunning front patio, complete with an atomic fire pit, sets the stage. Vaulted ceilings, solid fir beams & expansive windows create an airy, modern feel. Primary bedroom features automated window coverings, white-washed oak floors & high-end ensuite w/Kohler finishes. Designer kitchen boasts solid wood cabinetry, terrazzo countertops & Fisher & Paykel appliances. The open floor plan flows seamlessly into a dining & living space with original limestone fireplace. Entertaining space includes a tiki bar w/Calico wallpaper, hidden Sonos speakers & downstairs find a theatre room & home gym. The backyard is a private oasis w/hot tub, sit-up bar, & dog-friendly turf. Modern amenities include new electrical, plumbing, A/C & in-floor heating. With high-quality finishes and thoughtful features throughout, this home offers a perfect blend of modern luxury and functionality. (id:39198)
Property Details
Interior
Features
Exterior
Parking
Garage spaces 4
Garage type Garage
Other parking spaces 0
Total parking spaces 4
Property History
 40
40

