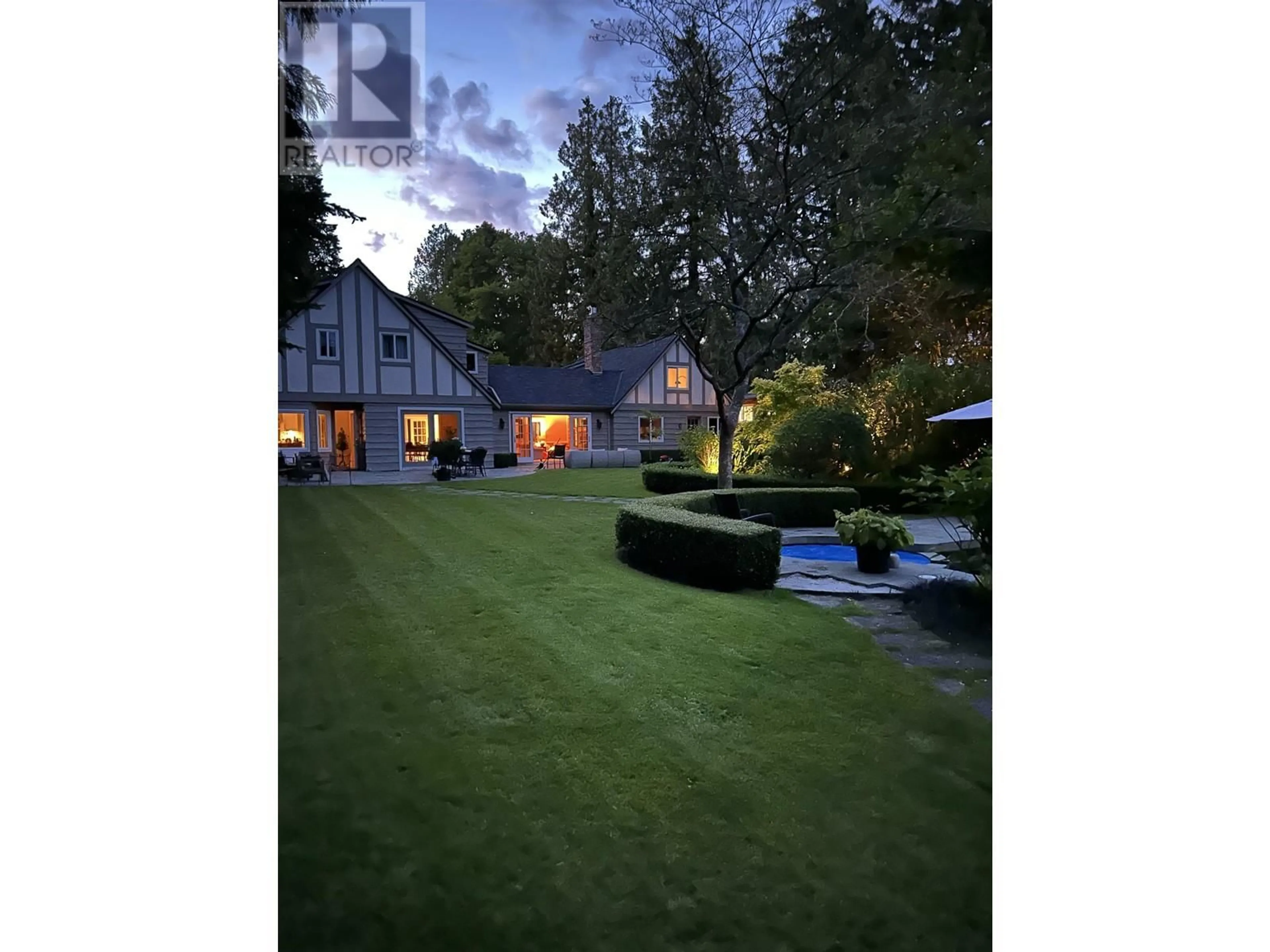5014 CLIFF DRIVE, Delta, British Columbia V4M2C3
Contact us about this property
Highlights
Estimated ValueThis is the price Wahi expects this property to sell for.
The calculation is powered by our Instant Home Value Estimate, which uses current market and property price trends to estimate your home’s value with a 90% accuracy rate.Not available
Price/Sqft$1,013/sqft
Est. Mortgage$16,105/mo
Tax Amount ()-
Days On Market3 days
Description
Estate Tudor style home on a large 27,835sf property with lots of room for your family to grow. Ideally located on one of Tsawwassen's most desired streets and just a two-minute drive to the shops and cafes in town, and Tsawwassen Mills Mall. Cliff Drive Elementary School (an English and French immersion school) can be reached by walking through the back yard gate. With 4-7 bedrooms and 4 full baths there is room for everyone. Special features include two large living spaces each with fireplace, open beam ceiling in family room, renovated kitchen with Subzero frig and Bertazzoni oven, office space, and bonus loft room above the garage and workshop. Access the resort-like yard through the two French doors where you can enjoy the award winning Trasolini outdoor saltwater pool, waterfall, hot tub, incredible Westcoast formal gardens, and basketball/pickleball court. The driveway has enough room to park 8 cars. (id:39198)
Property Details
Interior
Features
Exterior
Features
Parking
Garage spaces 8
Garage type Garage
Other parking spaces 0
Total parking spaces 8

