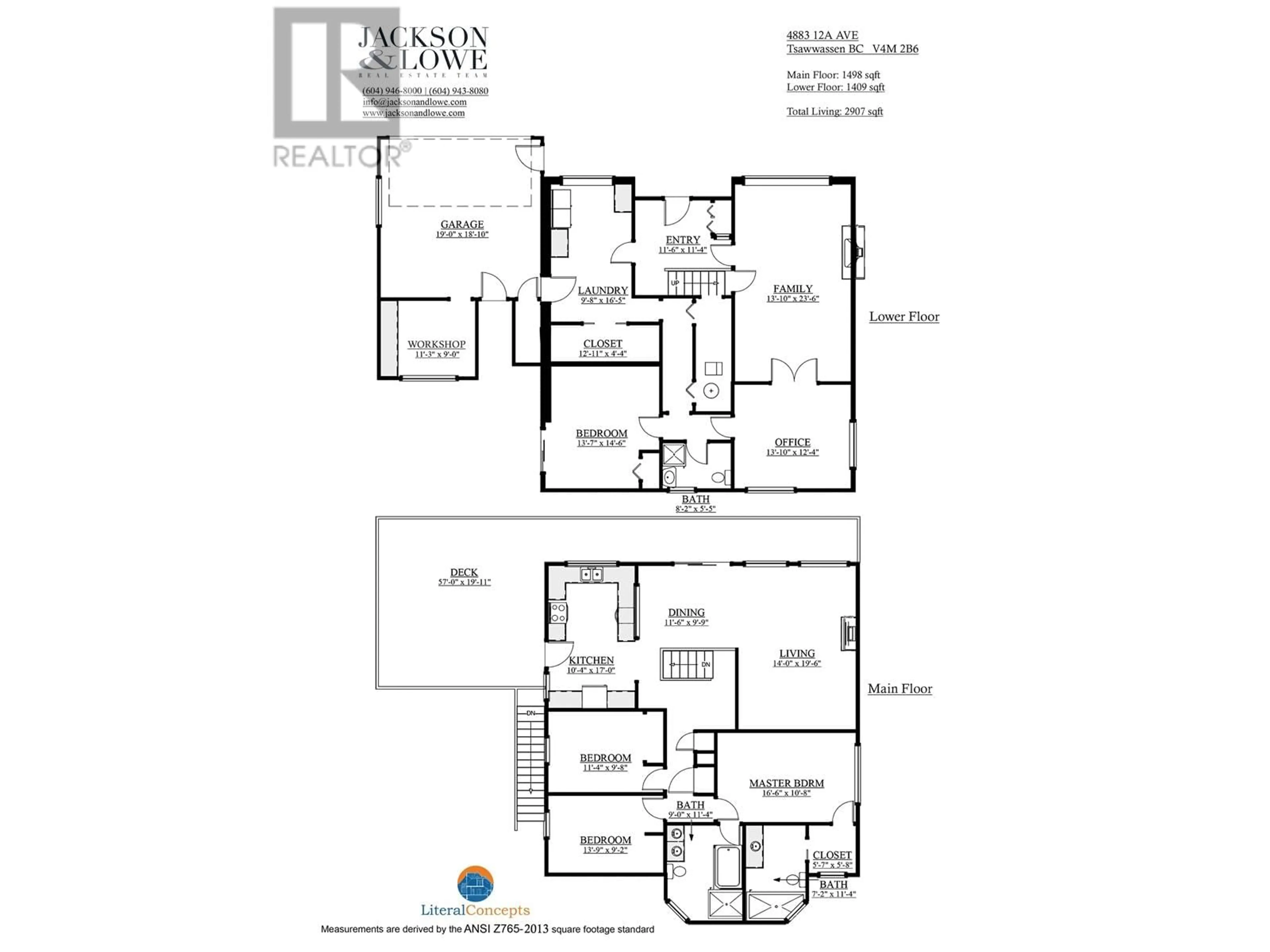4883 12A AVENUE, Delta, British Columbia V4M2B6
Contact us about this property
Highlights
Estimated ValueThis is the price Wahi expects this property to sell for.
The calculation is powered by our Instant Home Value Estimate, which uses current market and property price trends to estimate your home’s value with a 90% accuracy rate.Not available
Price/Sqft$608/sqft
Est. Mortgage$7,597/mo
Tax Amount ()-
Days On Market12 days
Description
With outstanding street appeal, this beautifully updated 2,907 sqft post-and-beam-style home is situated in a quiet neighborhood on a generous 9,752 sqft lot. The main floor features an open-concept layout with a bright kitchen flowing seamlessly into the dining and living areas. Three spacious bedrooms, including a primary suite with a walk-in closet and luxurious ensuite, complete this level. The versatile lower floor offers a large family room, additional bedroom, den and ample storage-ideal for a growing family. Outside, a sun-drenched deck off the kitchen provides the perfect space for entertaining. This home blends modern updates with timeless architectural charm, offering the ideal combination of style, comfort, and functionality for family living. (id:39198)
Property Details
Interior
Features
Exterior
Parking
Garage spaces 6
Garage type Garage
Other parking spaces 0
Total parking spaces 6


