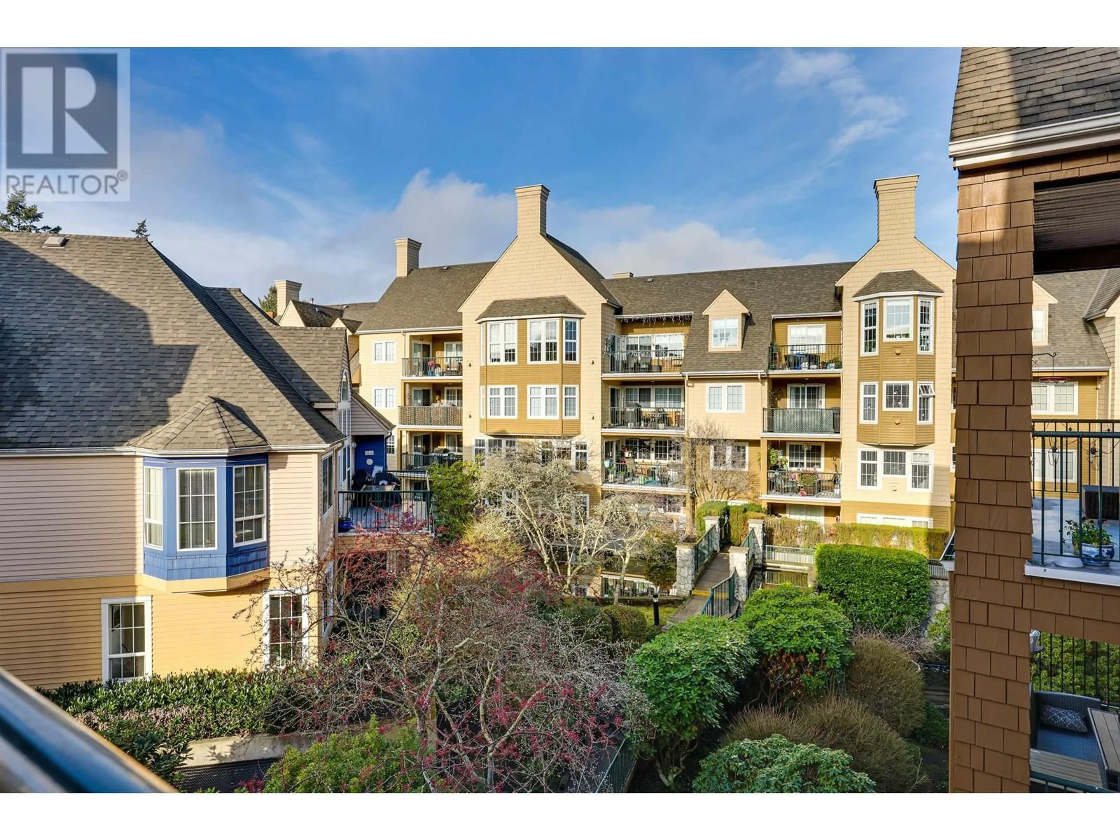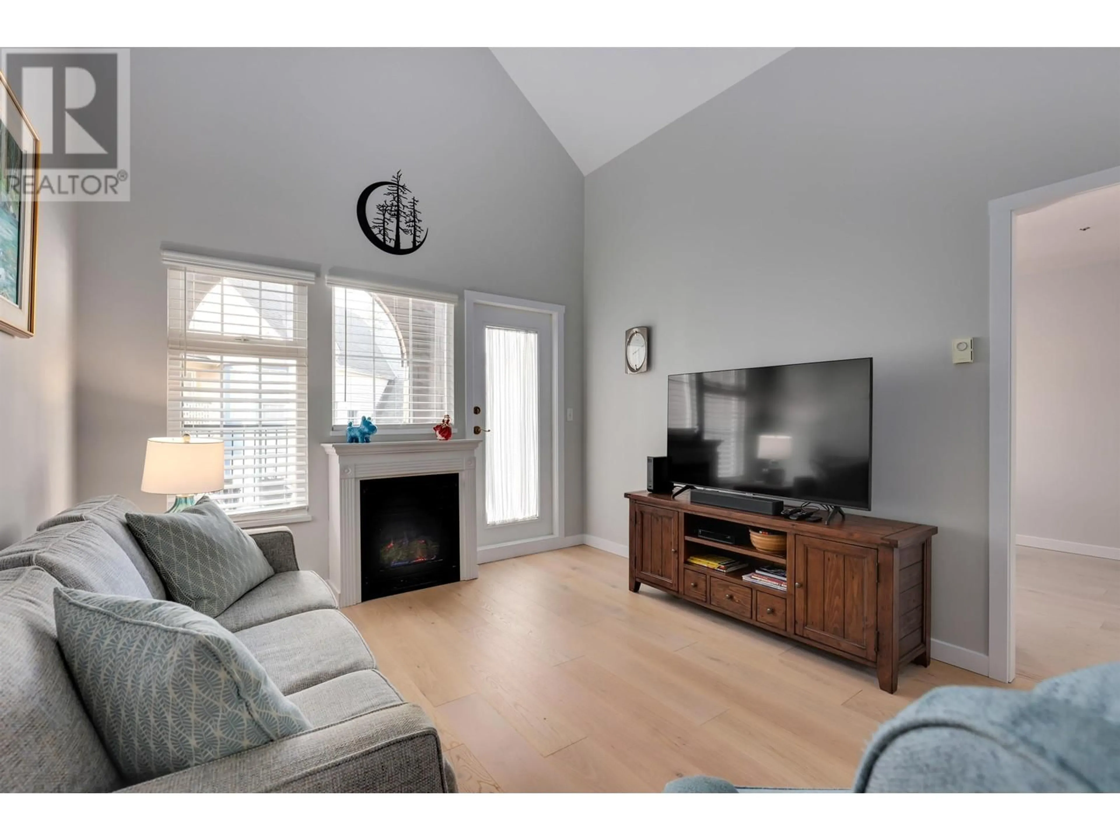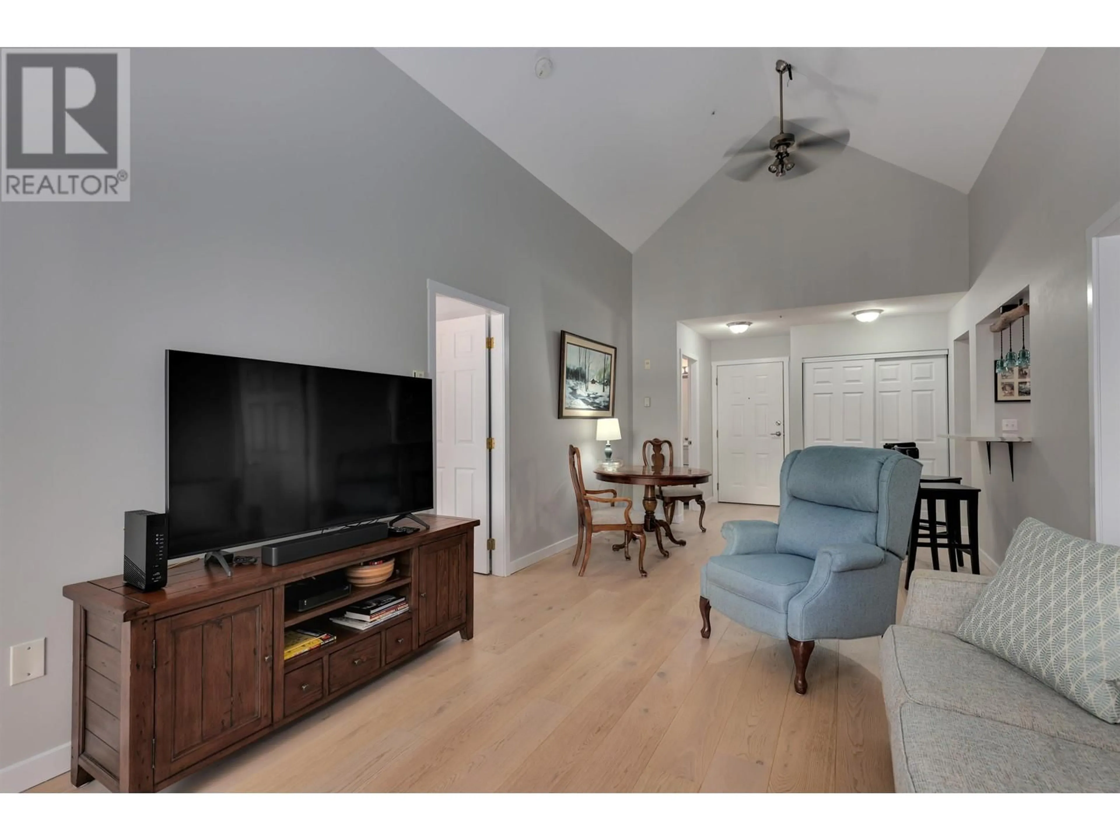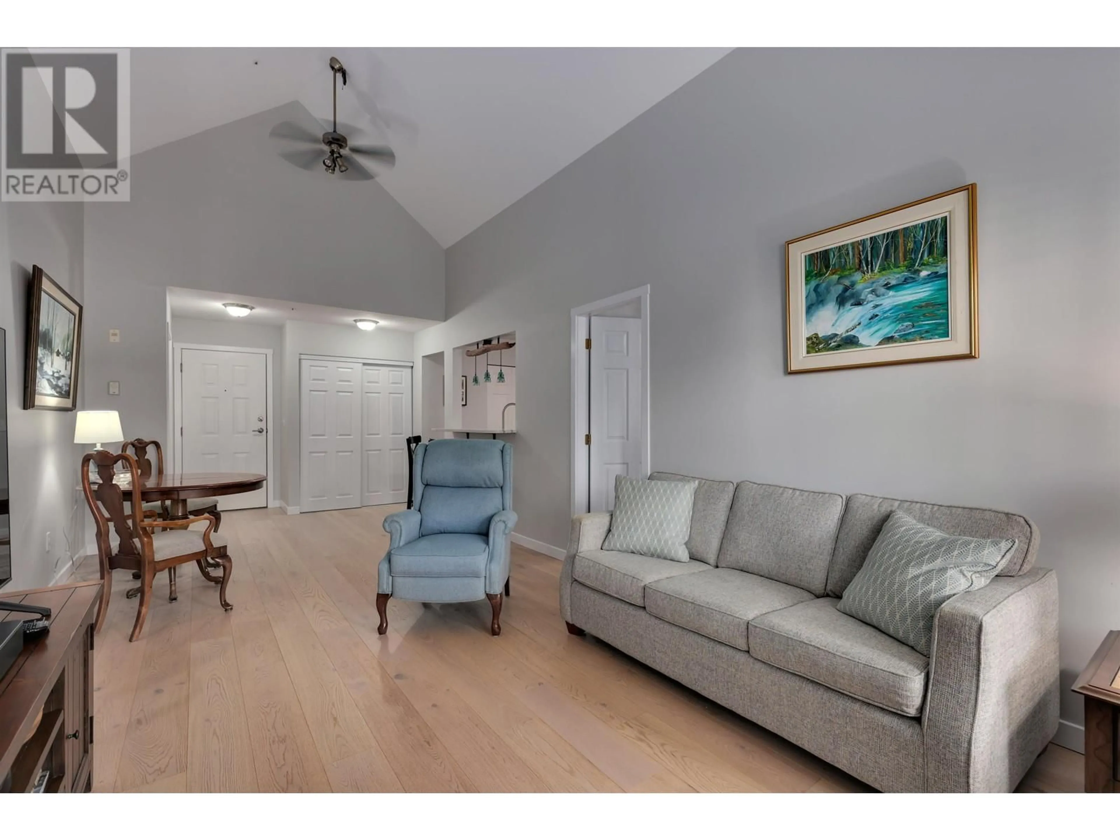403 1369 56 STREET, Delta, British Columbia V4L2A6
Contact us about this property
Highlights
Estimated ValueThis is the price Wahi expects this property to sell for.
The calculation is powered by our Instant Home Value Estimate, which uses current market and property price trends to estimate your home’s value with a 90% accuracy rate.Not available
Price/Sqft$724/sqft
Est. Mortgage$2,727/mo
Maintenance fees$448/mo
Tax Amount ()-
Days On Market11 days
Description
"The Oxford" at WINDSOR WOODS! Quiet, top floor unit with a large covered balcony (11'9 x 11'7) overlooking peaceful gardens and lagoon with a bright NW exposure. The spacious 2 bedroom unit features 15' vaulted ceilings in the living & dining areas, gas fireplace, new wide plank light oak flooring in the living room, dining room, & both bedrooms, new contemporary interior paint, updated kitchen & cabinets, new stainless steel fridge & stove, quartz counters, floor tiles in both bathrooms. Proactive strata, 2 dogs or 2 cats allowed, fitness centre, 2 EV charging spots, short walk to Tsawwassen Town Centre, Thrifty's, banks, & restaurants. OPEN HOUSE SUNDAY, DEC 15th from 2-4 pm. (id:39198)
Property Details
Interior
Features
Exterior
Parking
Garage spaces 1
Garage type Underground
Other parking spaces 0
Total parking spaces 1
Condo Details
Amenities
Laundry - In Suite
Inclusions




