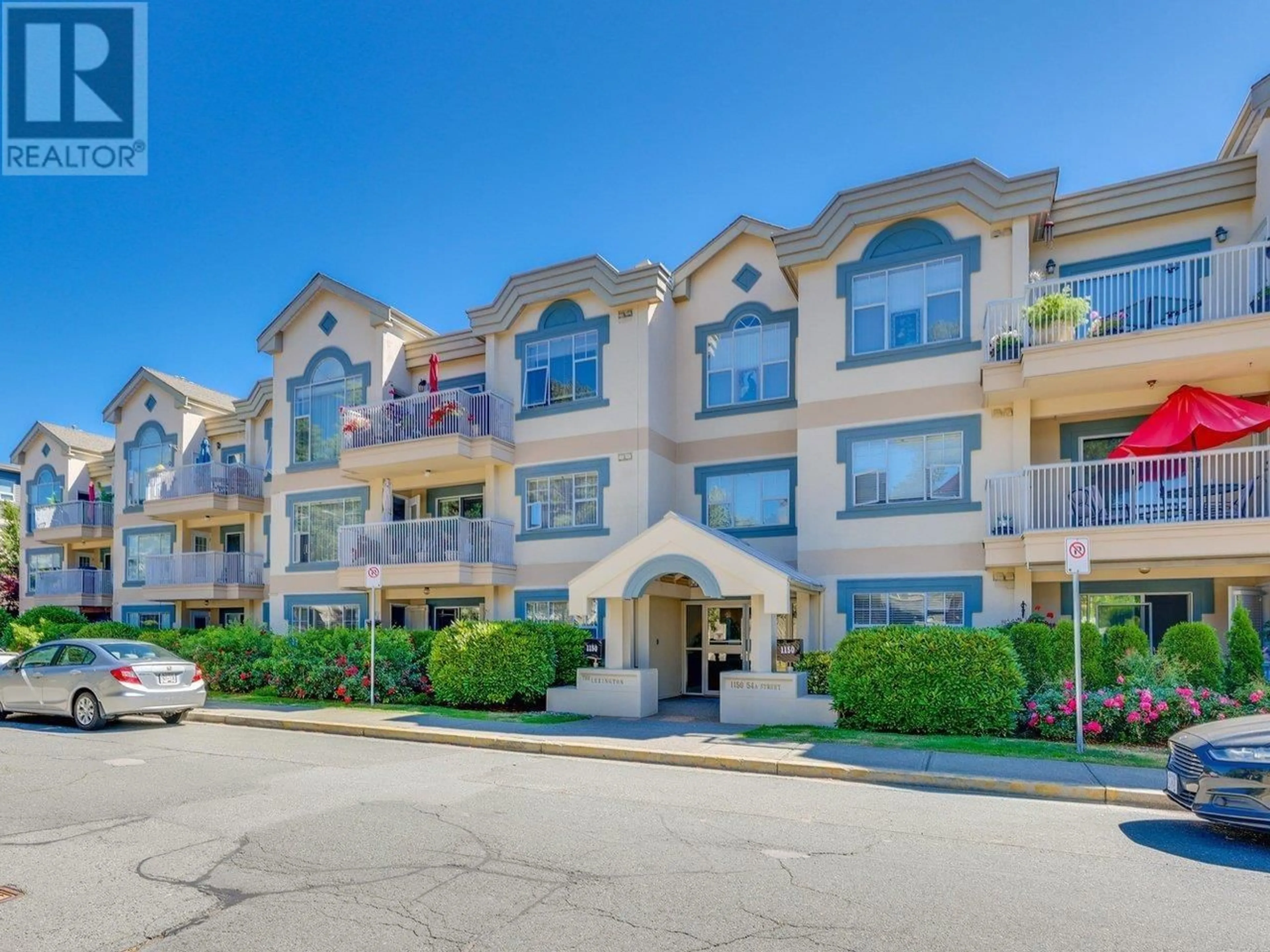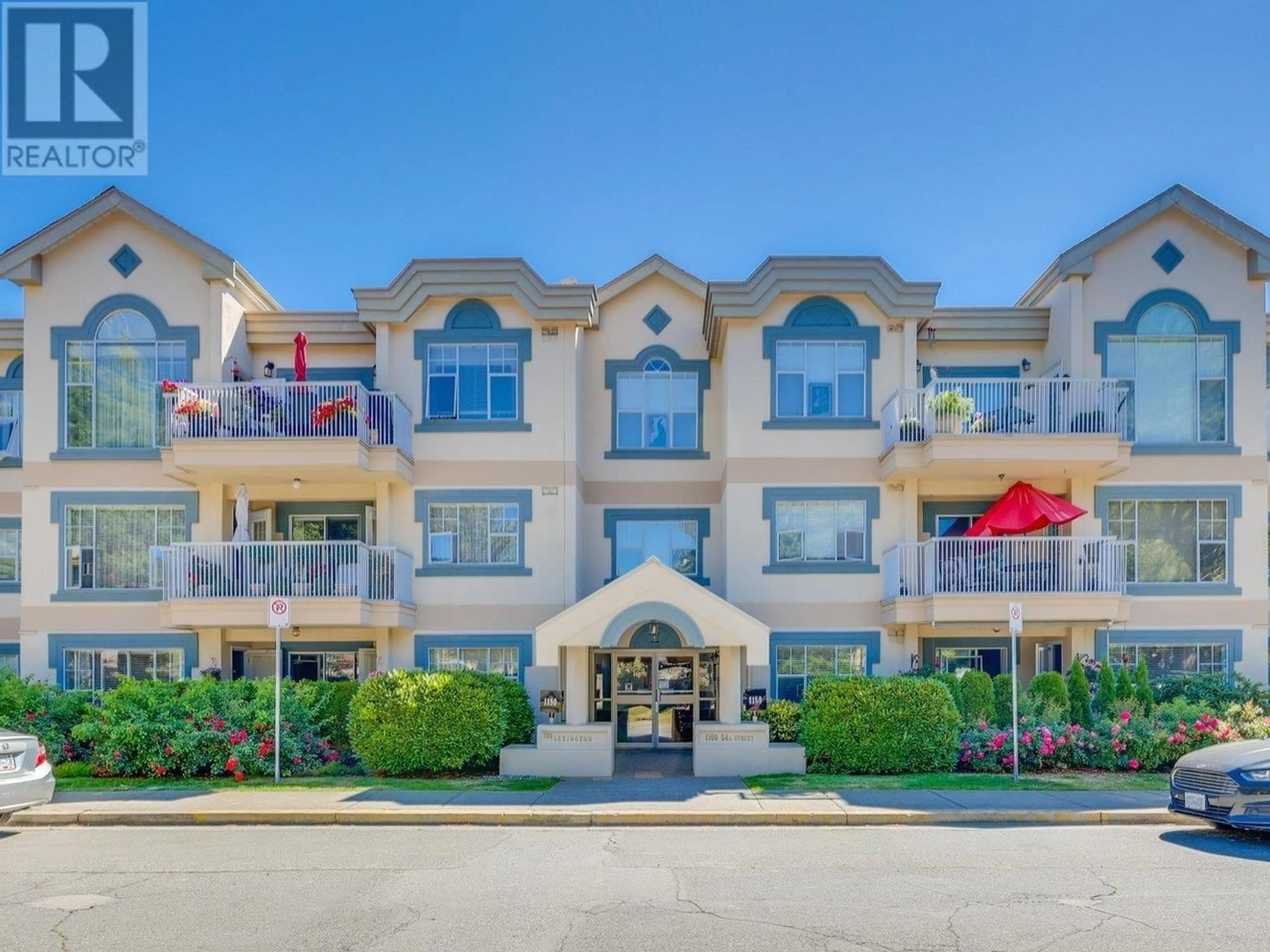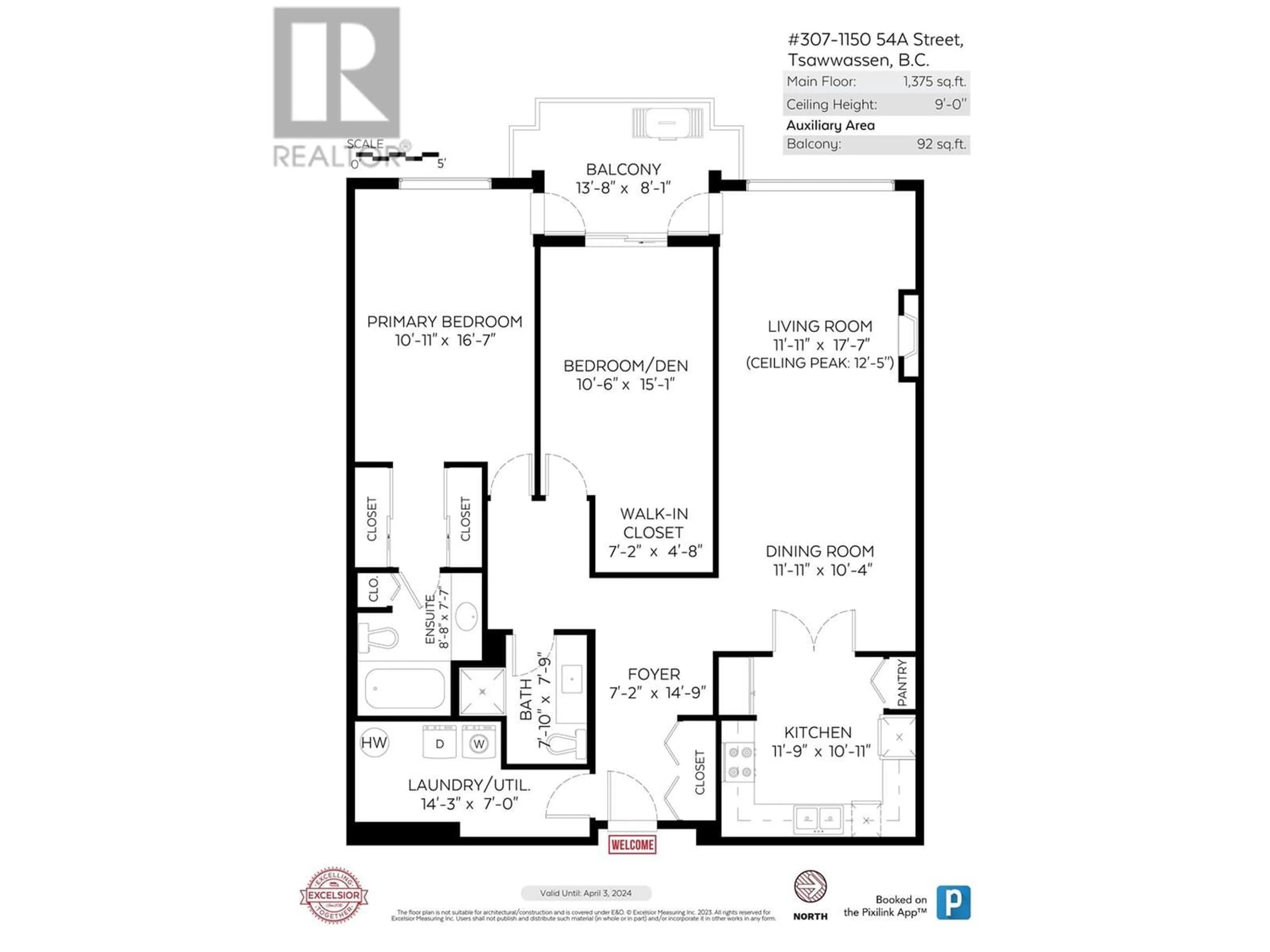307 1150 54A STREET, Delta, British Columbia V4M4B5
Contact us about this property
Highlights
Estimated ValueThis is the price Wahi expects this property to sell for.
The calculation is powered by our Instant Home Value Estimate, which uses current market and property price trends to estimate your home’s value with a 90% accuracy rate.Not available
Price/Sqft$629/sqft
Est. Mortgage$3,715/mo
Maintenance fees$477/mo
Tax Amount ()-
Days On Market224 days
Description
Top floor, 1375 square foot condo with skylights and high ceilings! Thoughtful upgrades since these owners moved in. Spacious rooms and abundant natural light. Fabulous country kitchen with tons of counter space, cabinets, double stove, and pantry space. Living room with ceiling peak reaching 12 feet high & dining room which will accommodate house size furniture. 2 very generous size bedrooms (one with built in murphy bed) and 2 lovely full baths. The Lexington is one of Tsawwassens most sought after complexes and features a social room and a beautiful backyard patio area which can be enjoyed by all residents. Age restrictions 55+, NO dogs, 1 cat allowed. Nestled in a prime location close to shops, recreation, parks and more. (id:39198)
Property Details
Interior
Features
Exterior
Parking
Garage spaces 1
Garage type -
Other parking spaces 0
Total parking spaces 1
Condo Details
Amenities
Laundry - In Suite
Inclusions
Property History
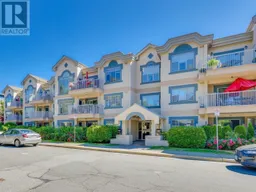 26
26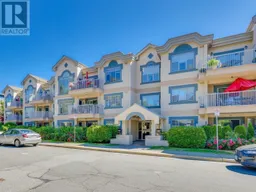 26
26
