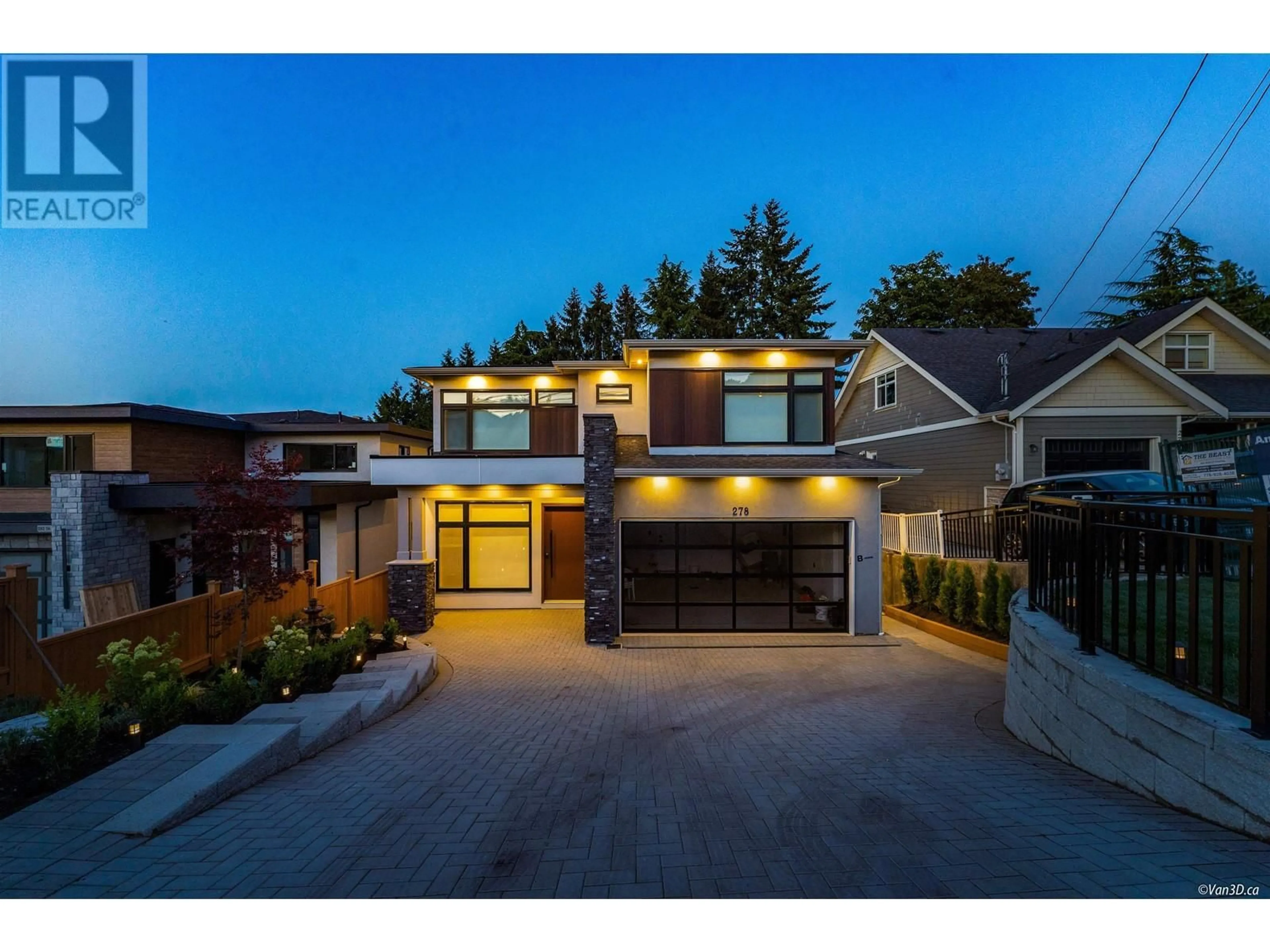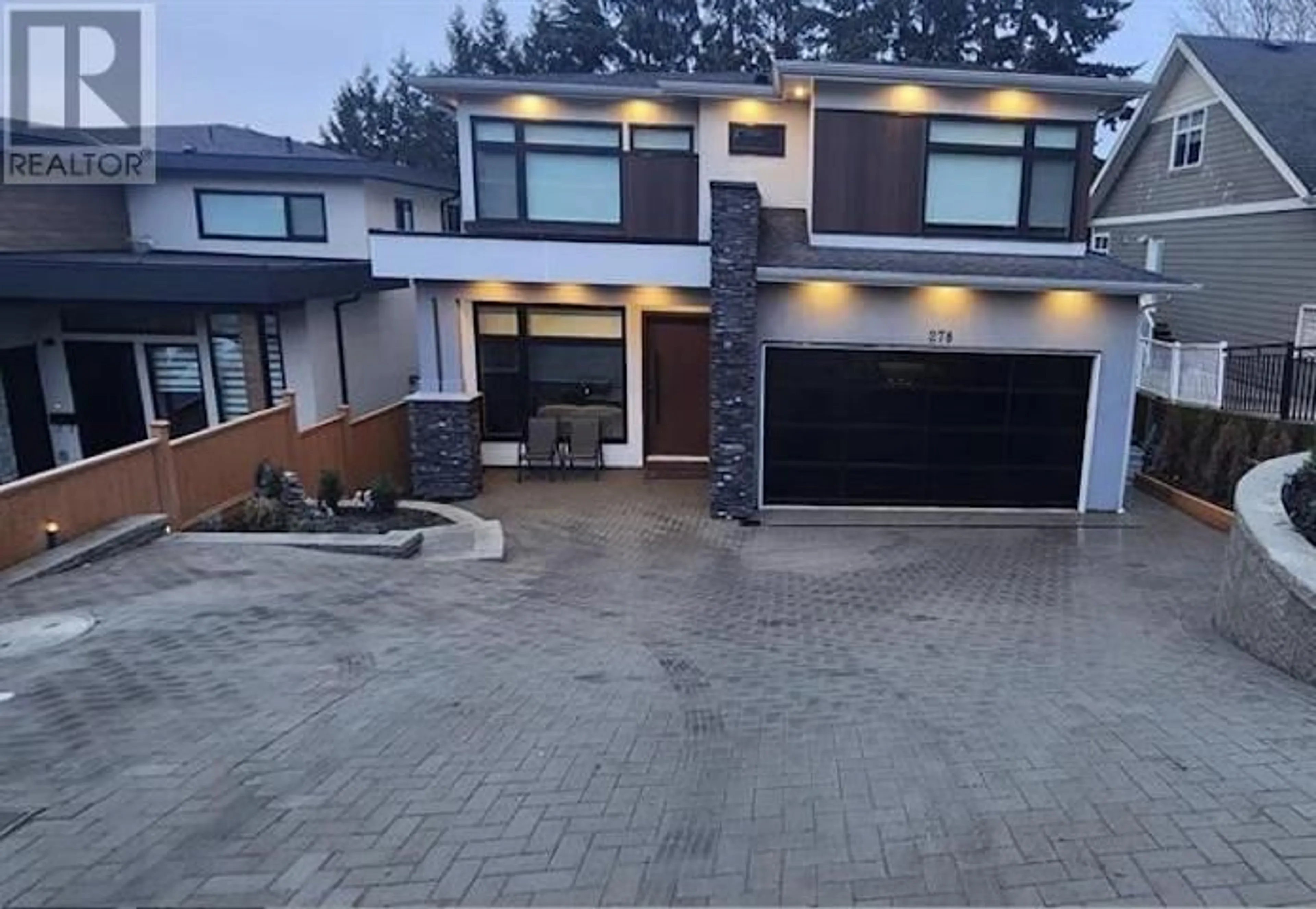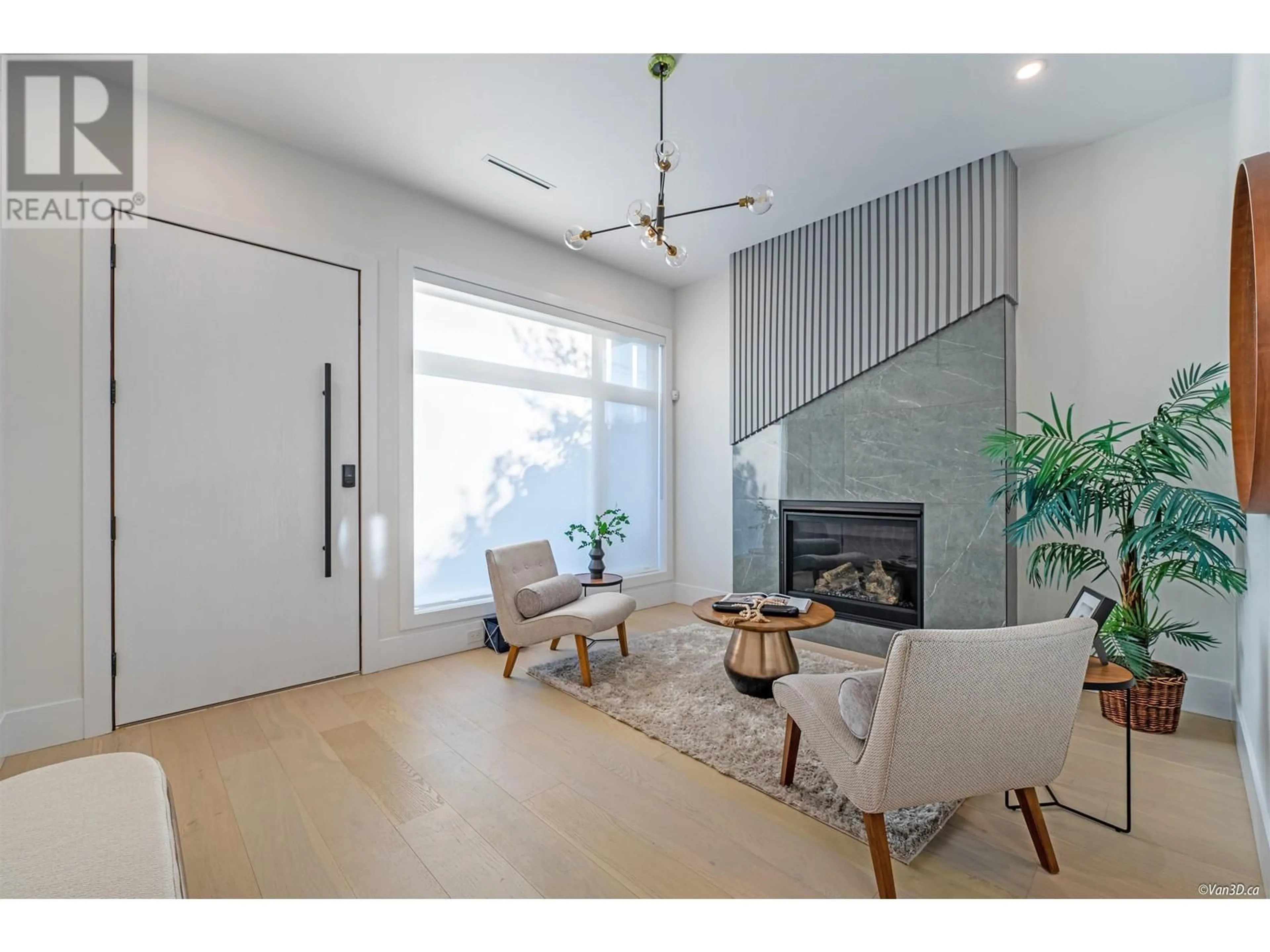278 56 STREET, Delta, British Columbia V4L1L2
Contact us about this property
Highlights
Estimated ValueThis is the price Wahi expects this property to sell for.
The calculation is powered by our Instant Home Value Estimate, which uses current market and property price trends to estimate your home’s value with a 90% accuracy rate.Not available
Price/Sqft$552/sqft
Est. Mortgage$9,877/mo
Tax Amount ()-
Days On Market16 days
Description
This gorgeous 3-story, 5,000 Sqft home in the heart of Tsawwassen features an impressive main floor with two seating areas, a den, a kitchen, and a wok kitchen. The kitchen is equipped with high-end Bosch appliances, a wine rack, quartz countertops, and a spacious island. The primary bedroom boasts a feature ceiling, a walk-in closet, an ensuite bathroom, and a covered balcony. Upstairs, you'll find three additional bedrooms and two bathrooms, as well as a laundry room. The fantastic downstairs space includes a bar/rec room, a media room, a full bathroom with a steam shower, and a 2-bedroom basement suite. This home also comes with a built-in BBQ station and is located just steps away from the beach, Southpoint Academy, Diefenbaker Park, the US border, and the mall. Call today! (id:39198)
Property Details
Interior
Features
Exterior
Parking
Garage spaces 4
Garage type Garage
Other parking spaces 0
Total parking spaces 4
Property History
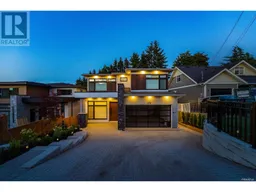 26
26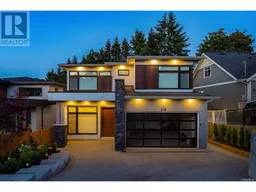 29
29 35
35
