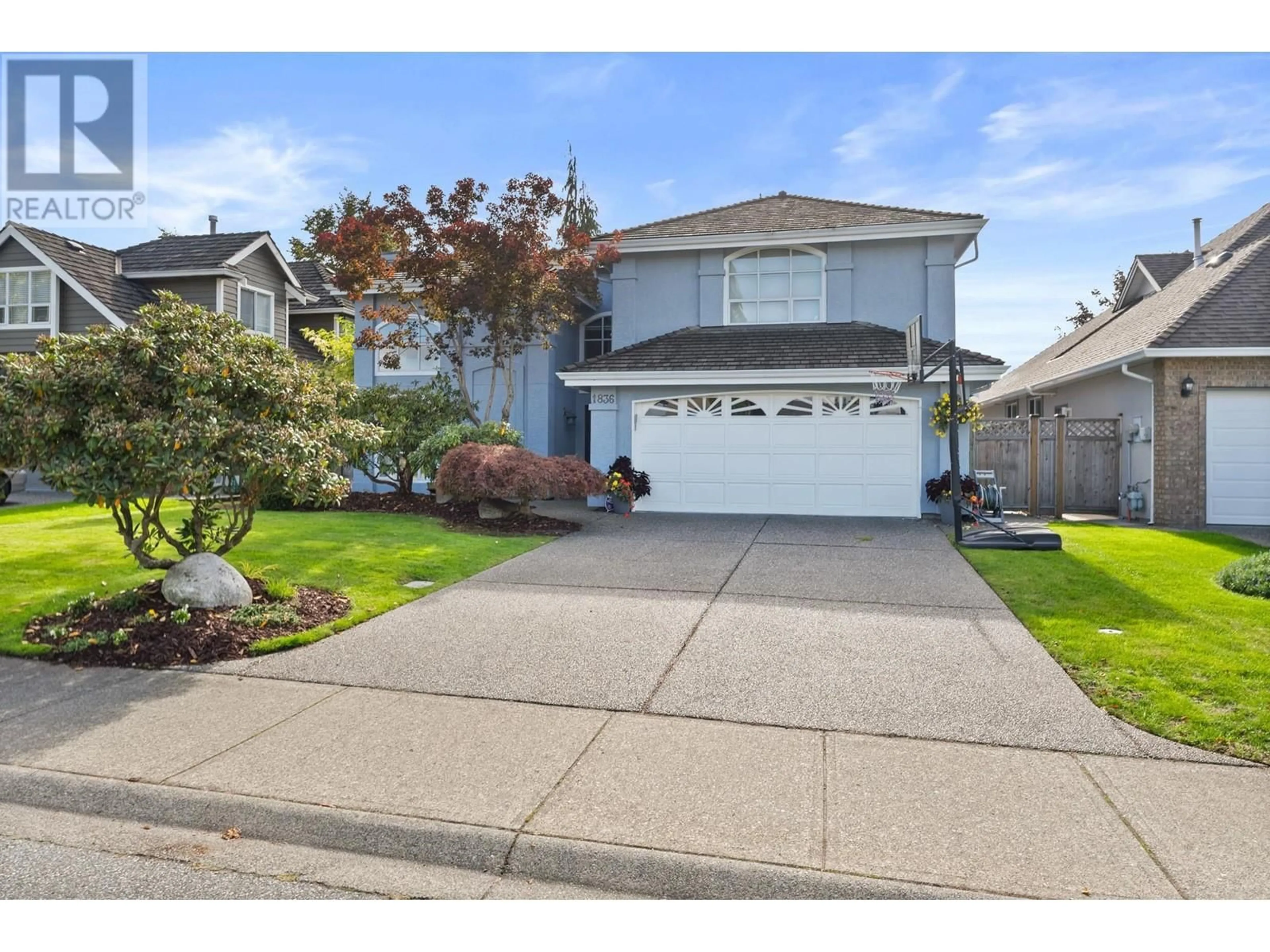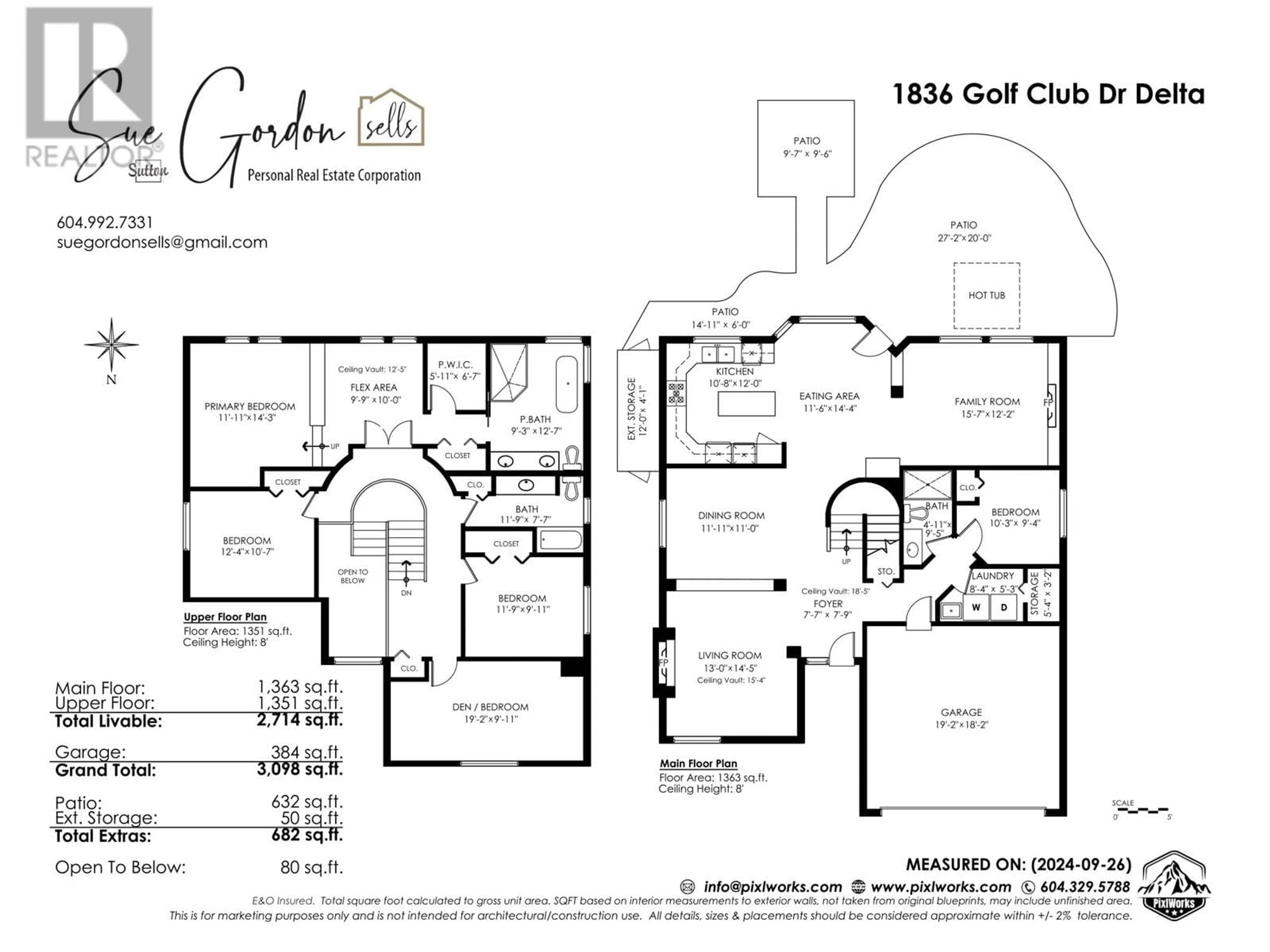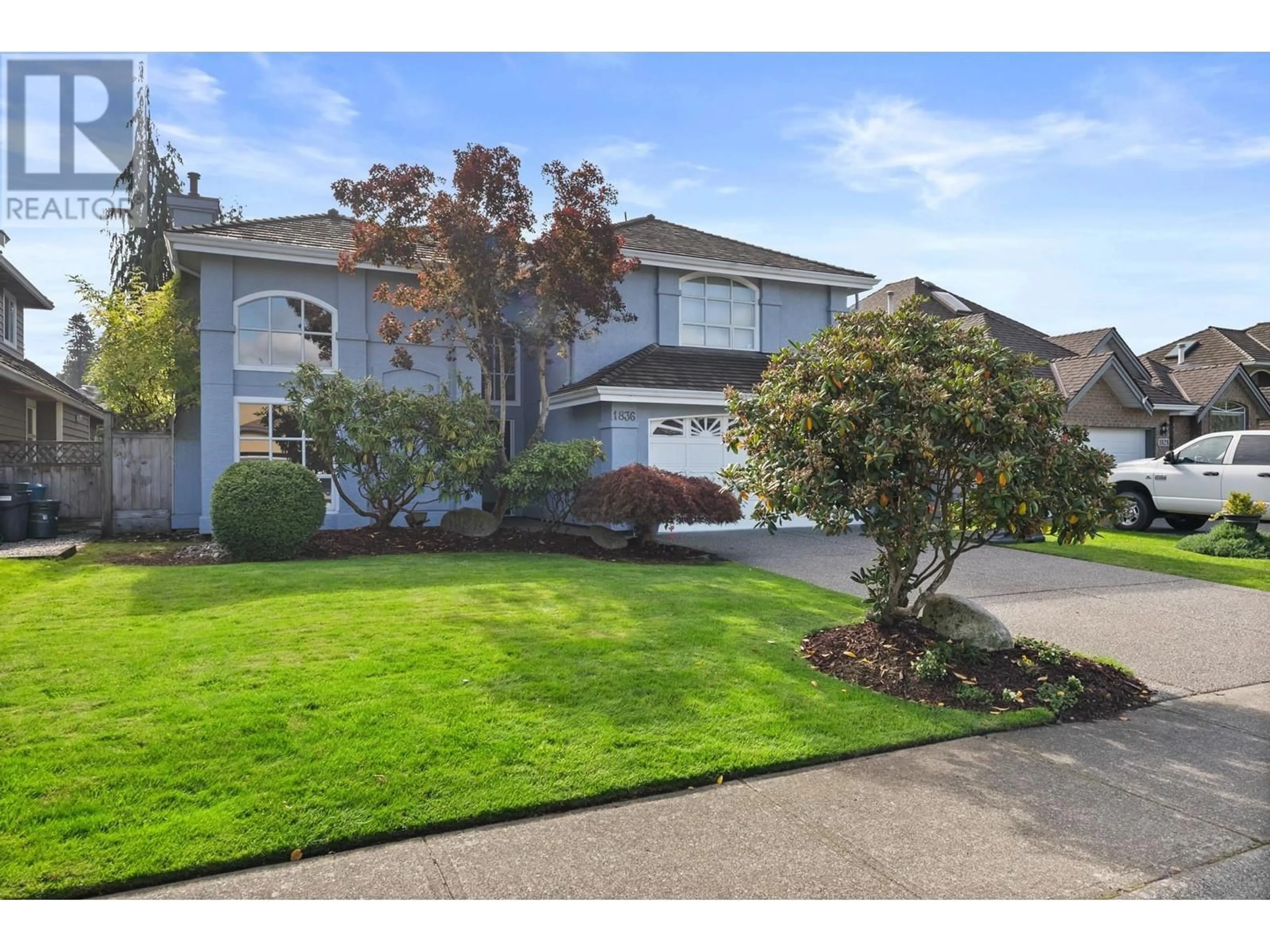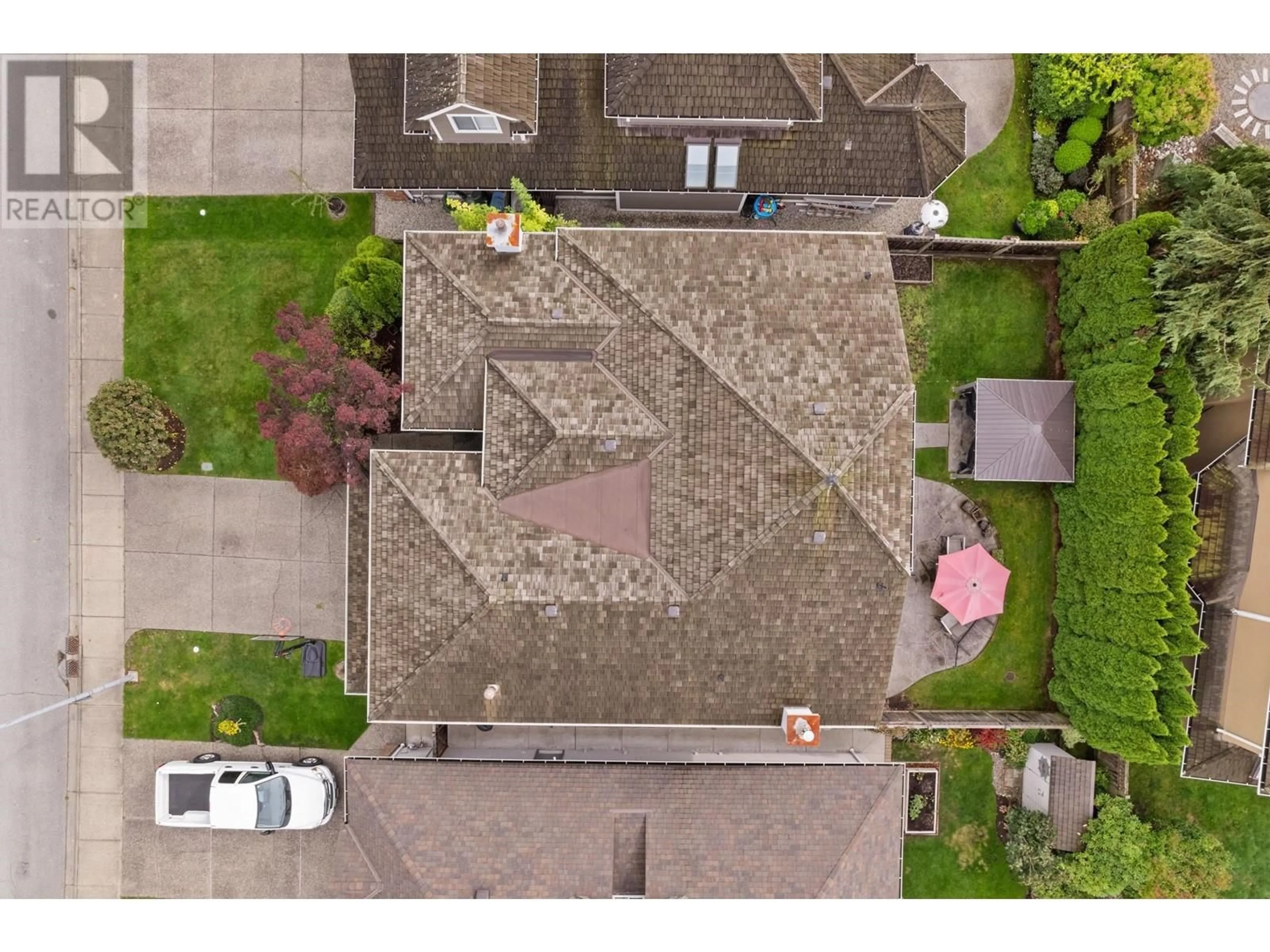1836 GOLF CLUB DRIVE, Delta, British Columbia V4M4E3
Contact us about this property
Highlights
Estimated ValueThis is the price Wahi expects this property to sell for.
The calculation is powered by our Instant Home Value Estimate, which uses current market and property price trends to estimate your home’s value with a 90% accuracy rate.Not available
Price/Sqft$644/sqft
Est. Mortgage$7,515/mo
Tax Amount ()-
Days On Market10 days
Description
Welcome to Imperial Village, walk to Tsawwassen Springs Golf Course, Tsawwassen Mills/Commons and Southpointe Academy. This 5-bedroom, 3-bath family home with vaulted ceilings and a spacious floor plan, welcomes patio entertaining on a South facing private yard with a relaxing hot tub for cool evenings and loads of sunshine during the warm days. Significant updates in this home include: 2023 radiant floor heating with new heat pump, air conditioning, Navien Hot Water on demand, 2022 central vac, hot tub, 2018 engineered hardwood, 2017 exquisite ensuite. Extensive Smart home luxury plus EV technology is ready for your vehicle charger. Experience a lifestyle where every element is designed for comfort and enjoyment in this perfect family and entertainers retreat. Open House Sunday 2-4pm (id:39198)
Property Details
Interior
Features
Exterior
Features
Parking
Garage spaces 4
Garage type Garage
Other parking spaces 0
Total parking spaces 4




