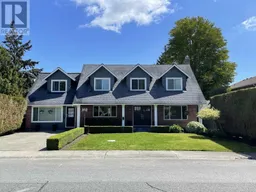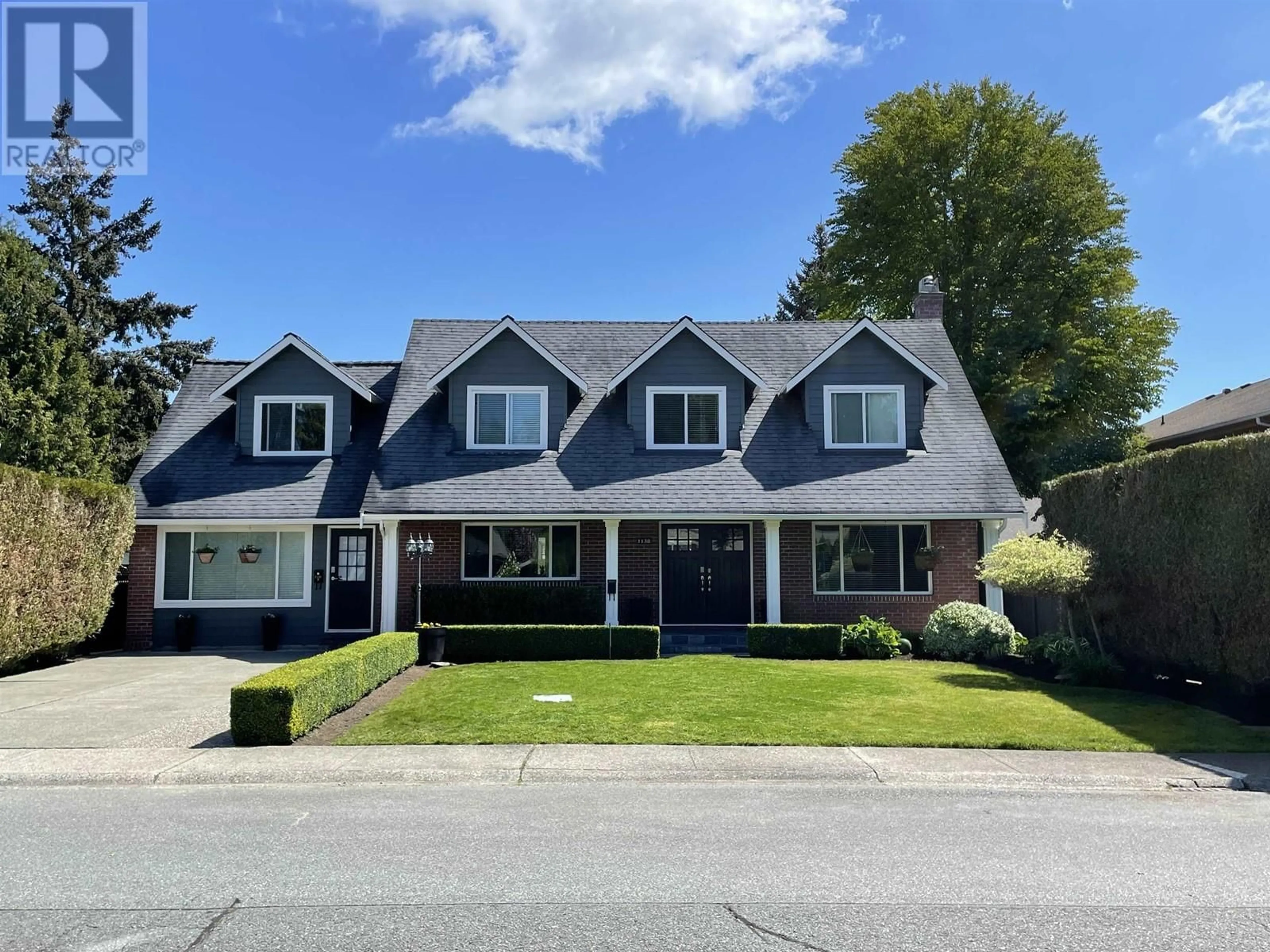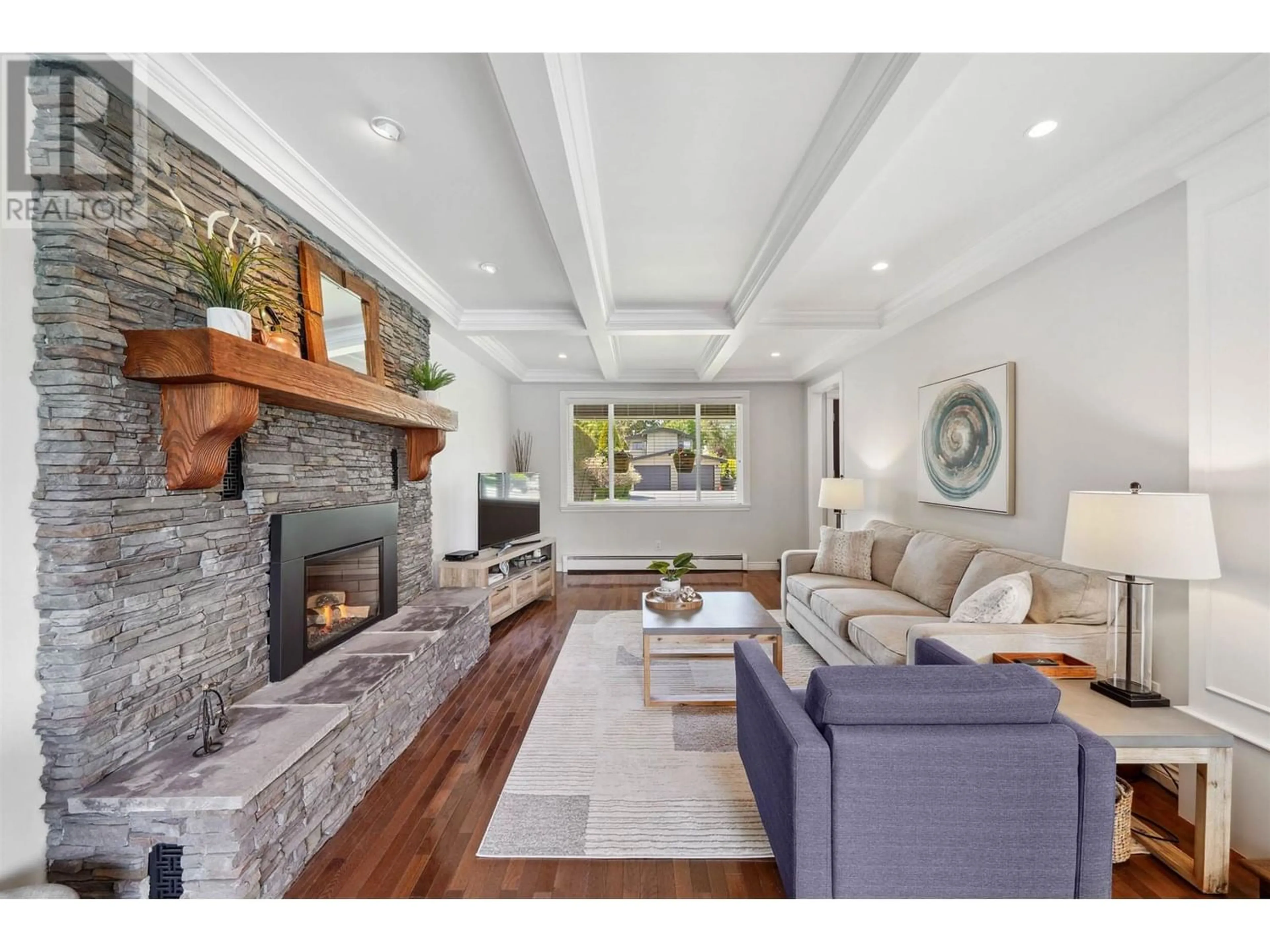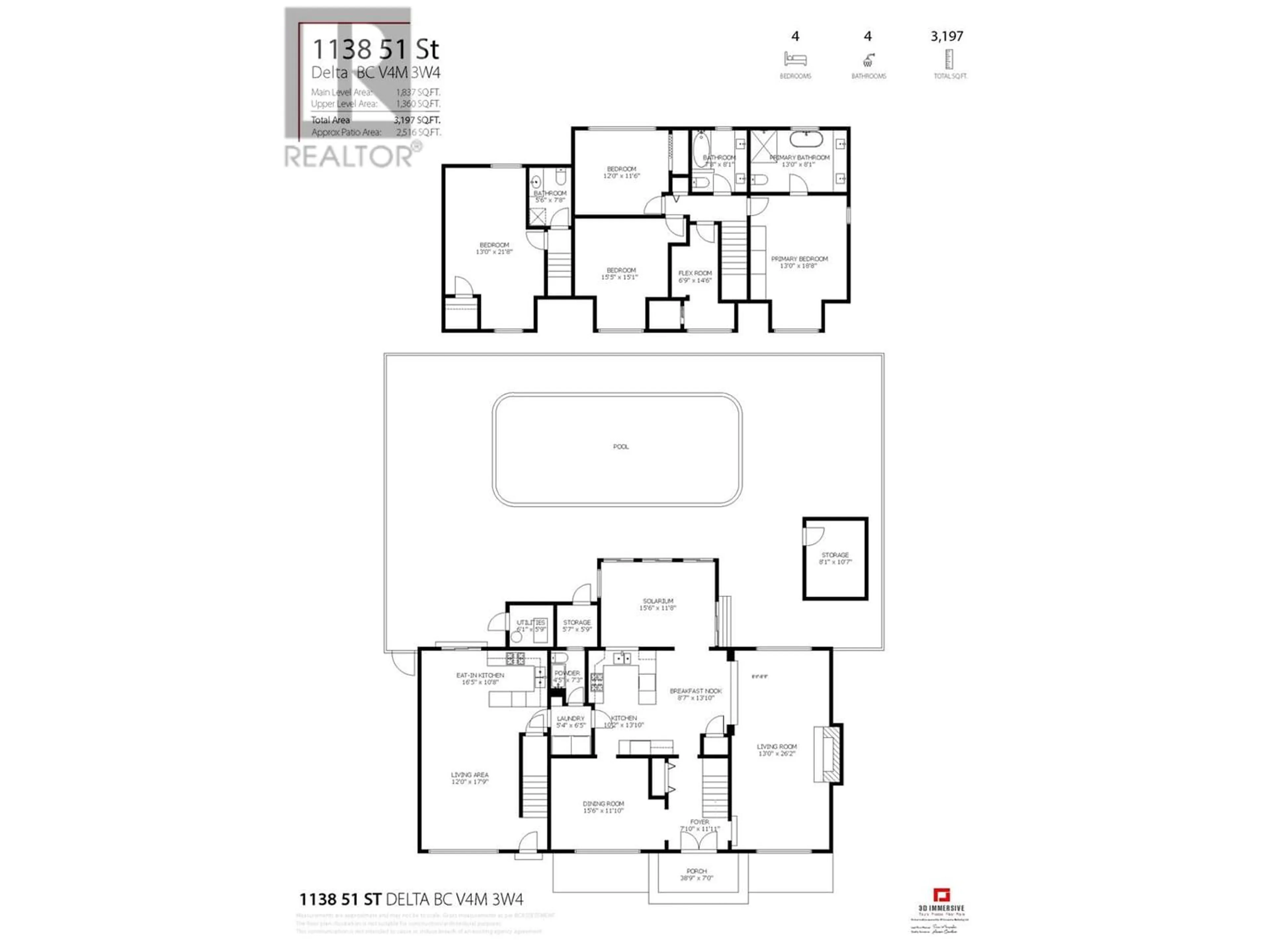1138 51 STREET, Delta, British Columbia V4M3W4
Contact us about this property
Highlights
Estimated ValueThis is the price Wahi expects this property to sell for.
The calculation is powered by our Instant Home Value Estimate, which uses current market and property price trends to estimate your home’s value with a 90% accuracy rate.Not available
Price/Sqft$559/sqft
Days On Market3 days
Est. Mortgage$7,683/mth
Tax Amount ()-
Description
This Central Sunny Tsawwassen detached home is the epitome of showcasing outstanding CURB APPEAL! With a long list of updates throughout, this renovated 4 Bed, 4 Bath 3197 square ft home also incl´s a LEGAL, up/down, 1 Bed, 1 Bath side SUITE perfect for extended family or a mortgage helper. Located on a no-thru street this home is absolutely dialled in with an updated kitchen, bathrooms, lighting & paint that also incl´s renovations to the suite, all completed in 2018. No need for a vacation with the private backyard oasis that ftr´s a pool, palm trees, patios and plenty of extra space to enjoy the upcoming West Coast summer weather. Walking distance & right around the corner from Cliff Drive Elementary, South Delta Secondary, transit & Tsw Centre. Super clean, ready to go, turn key family gem! (id:39198)
Upcoming Open House
Property Details
Interior
Features
Exterior
Features
Parking
Garage spaces 4
Garage type -
Other parking spaces 0
Total parking spaces 4
Property History
 34
34


