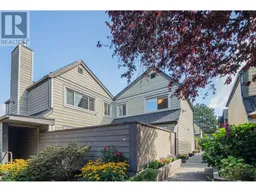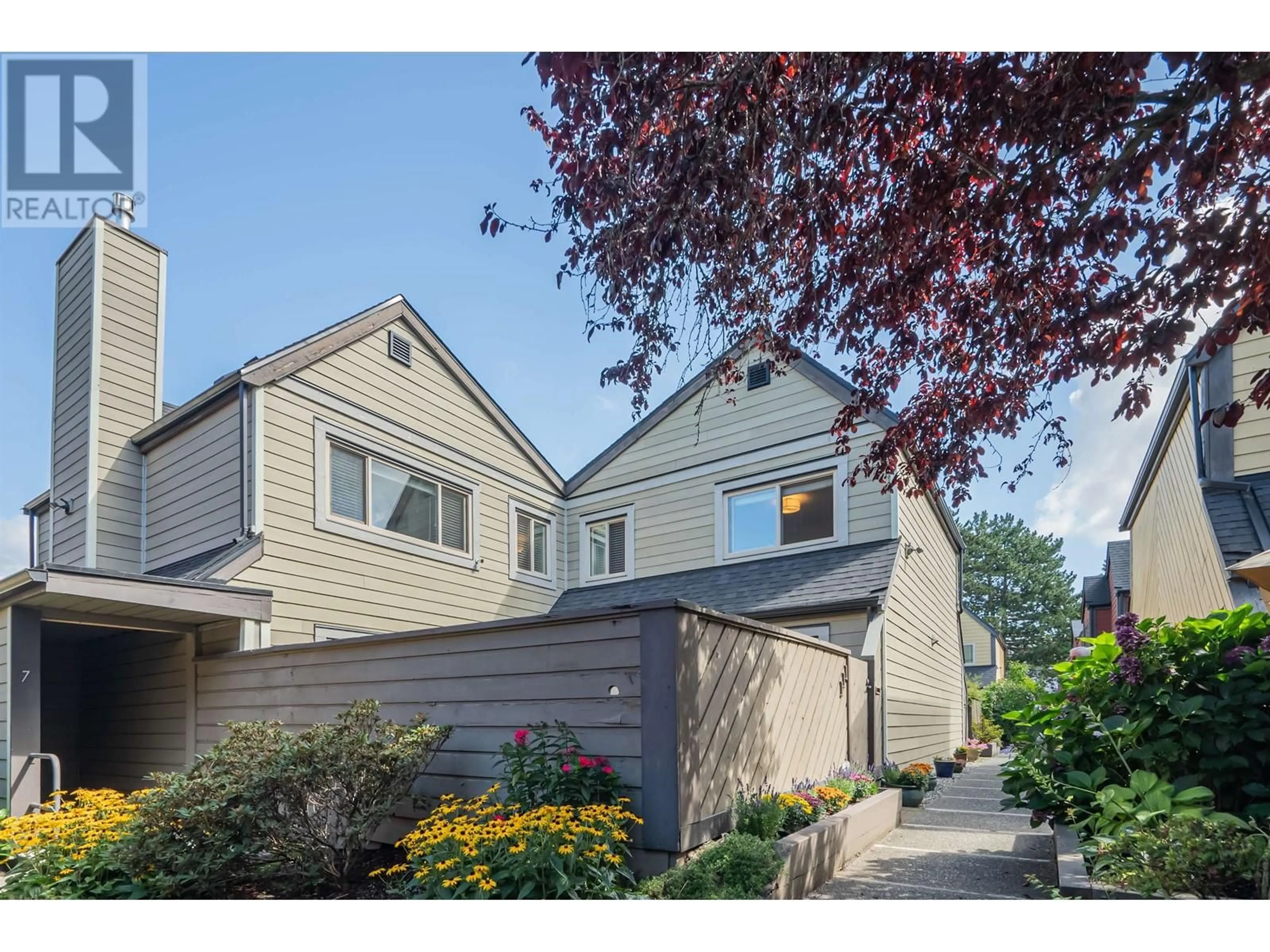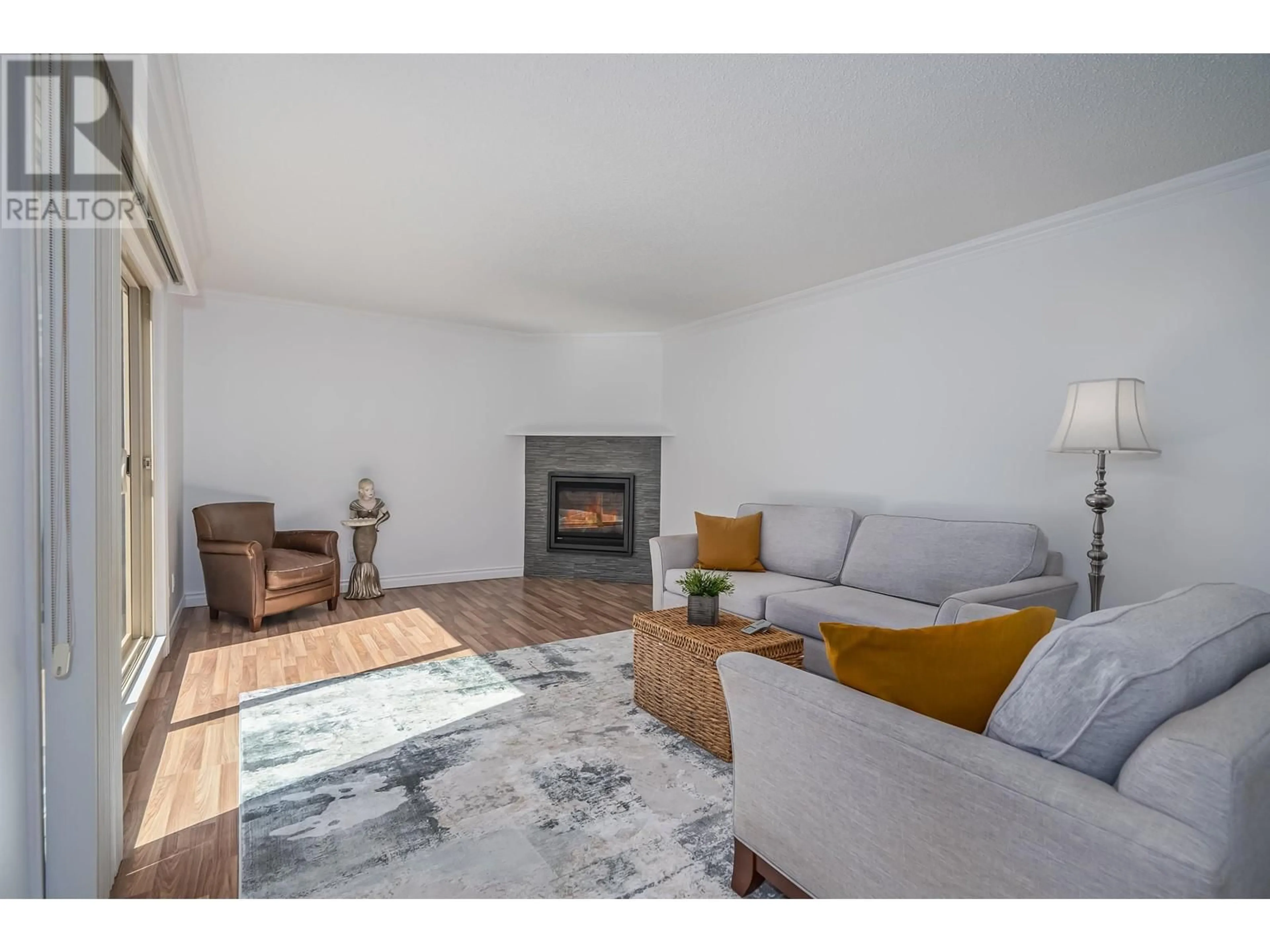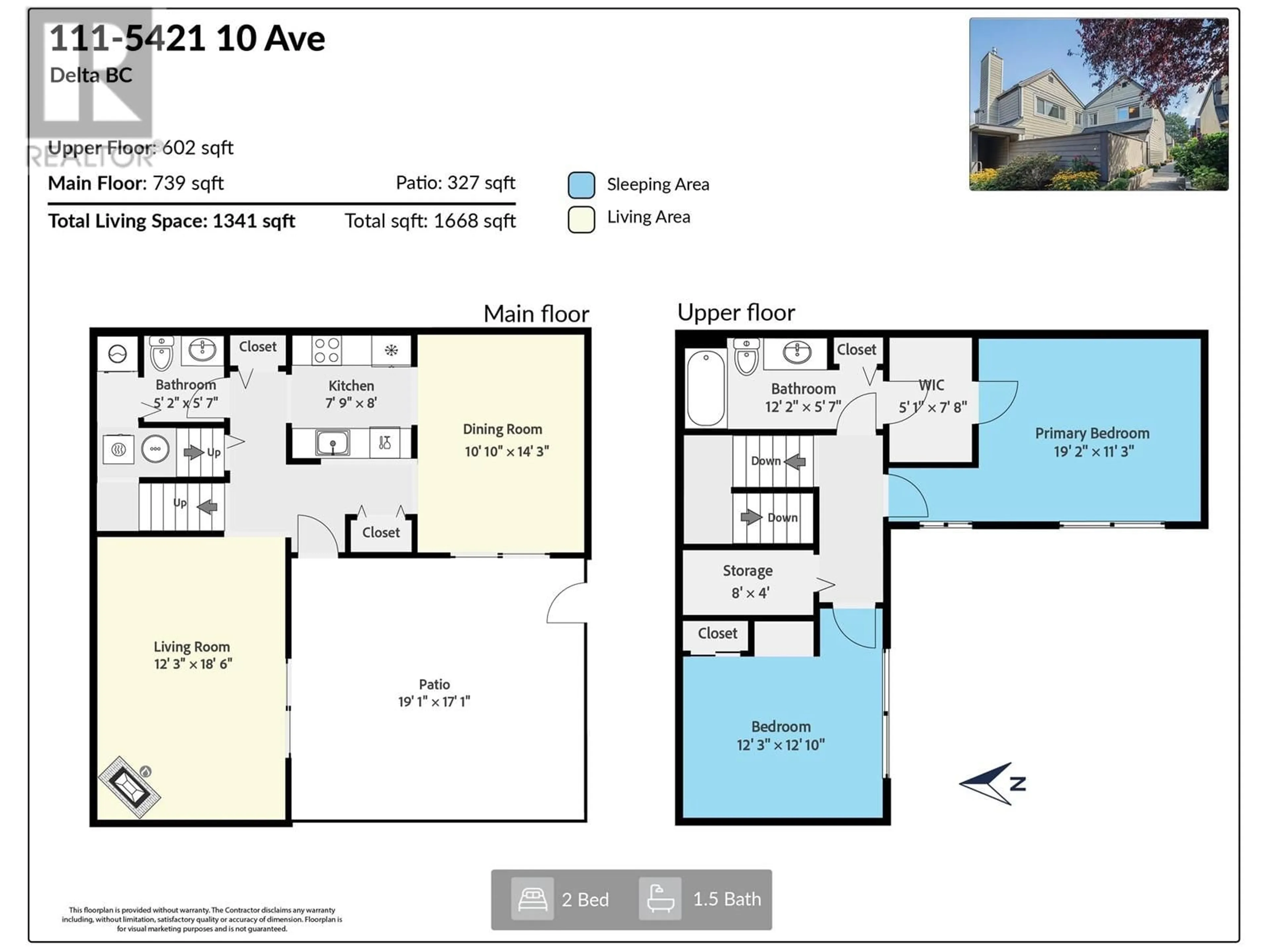111 5421 10 AVENUE, Delta, British Columbia V4M3T9
Contact us about this property
Highlights
Estimated ValueThis is the price Wahi expects this property to sell for.
The calculation is powered by our Instant Home Value Estimate, which uses current market and property price trends to estimate your home’s value with a 90% accuracy rate.Not available
Price/Sqft$588/sqft
Est. Mortgage$3,388/mo
Maintenance fees$463/mo
Tax Amount ()-
Days On Market12 days
Description
Remodeled SUNDIAL Townhome with south facing patio and windows. Long term owner is now deceased so this 2 level is easy to show. Very, very bright as the main windows and 2 patio doors face south west. Upgraded gas fireplace, new windows and doors, new floors, kitchen and baths, it has all been done in 2015 and is ready for you to move in. Sundial has started its envelope residing and this unit has been done with new Hardie siding and trim. The exterior repaint is scheduled for this fall and this work is included in the sale. Main floor offers you an oversized living room with gas fireplace, a new galley style kitchen and a large dining room. Upstairs has 2 good size bedrooms, cheater en ste and a separate storage room for all your "stuff". Probate is pending. (id:39198)
Property Details
Interior
Features
Condo Details
Inclusions
Property History
 27
27


