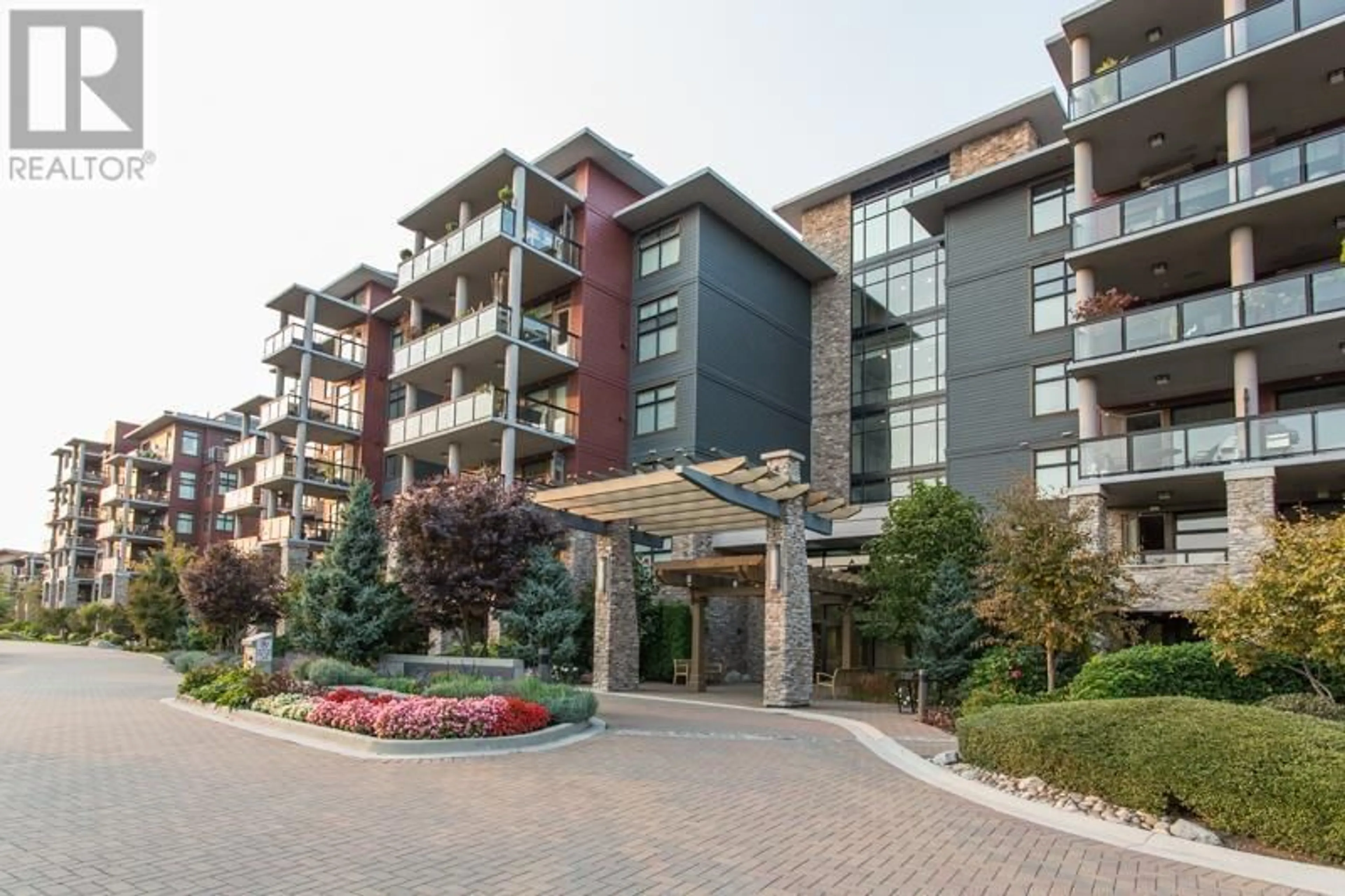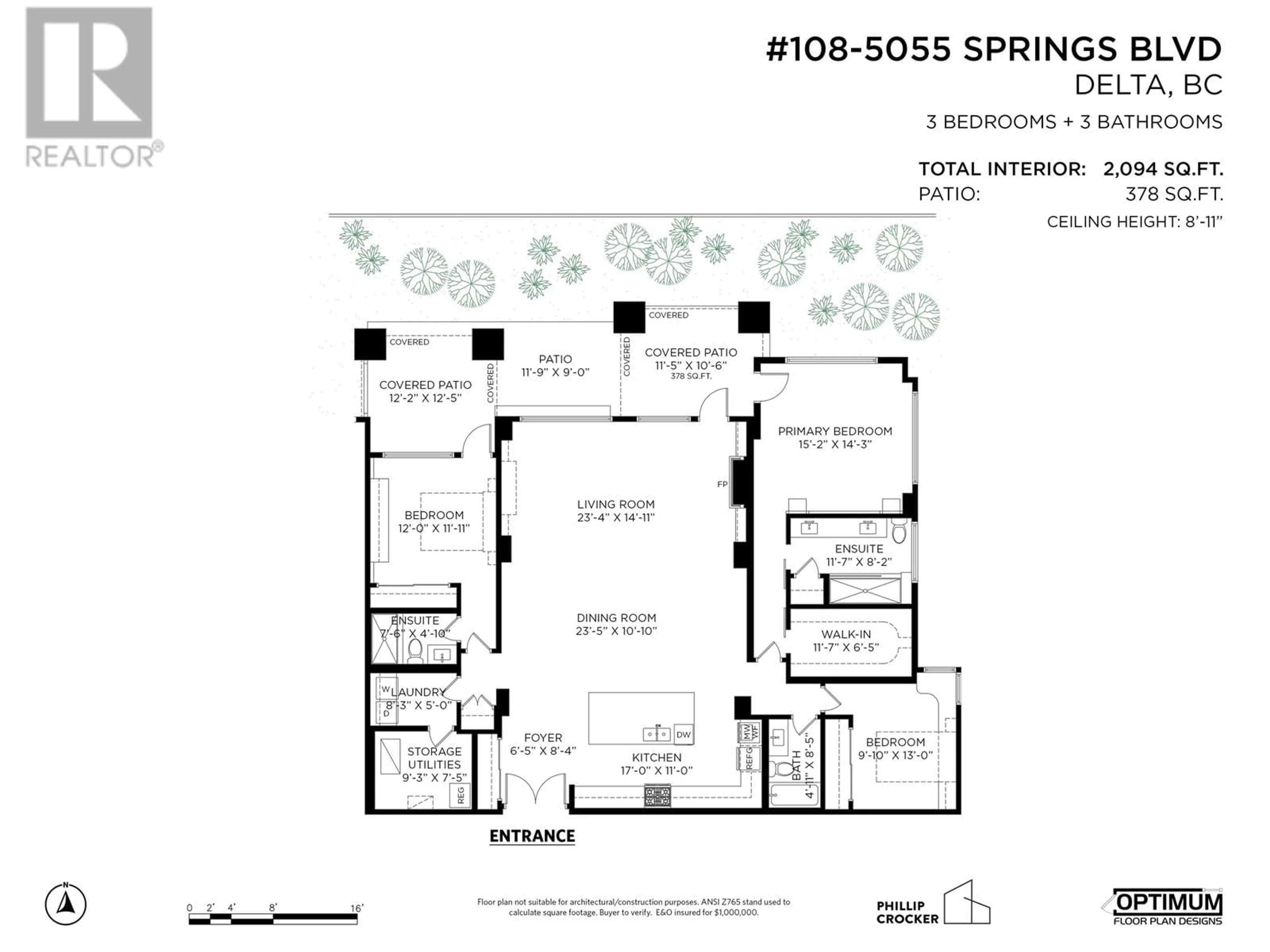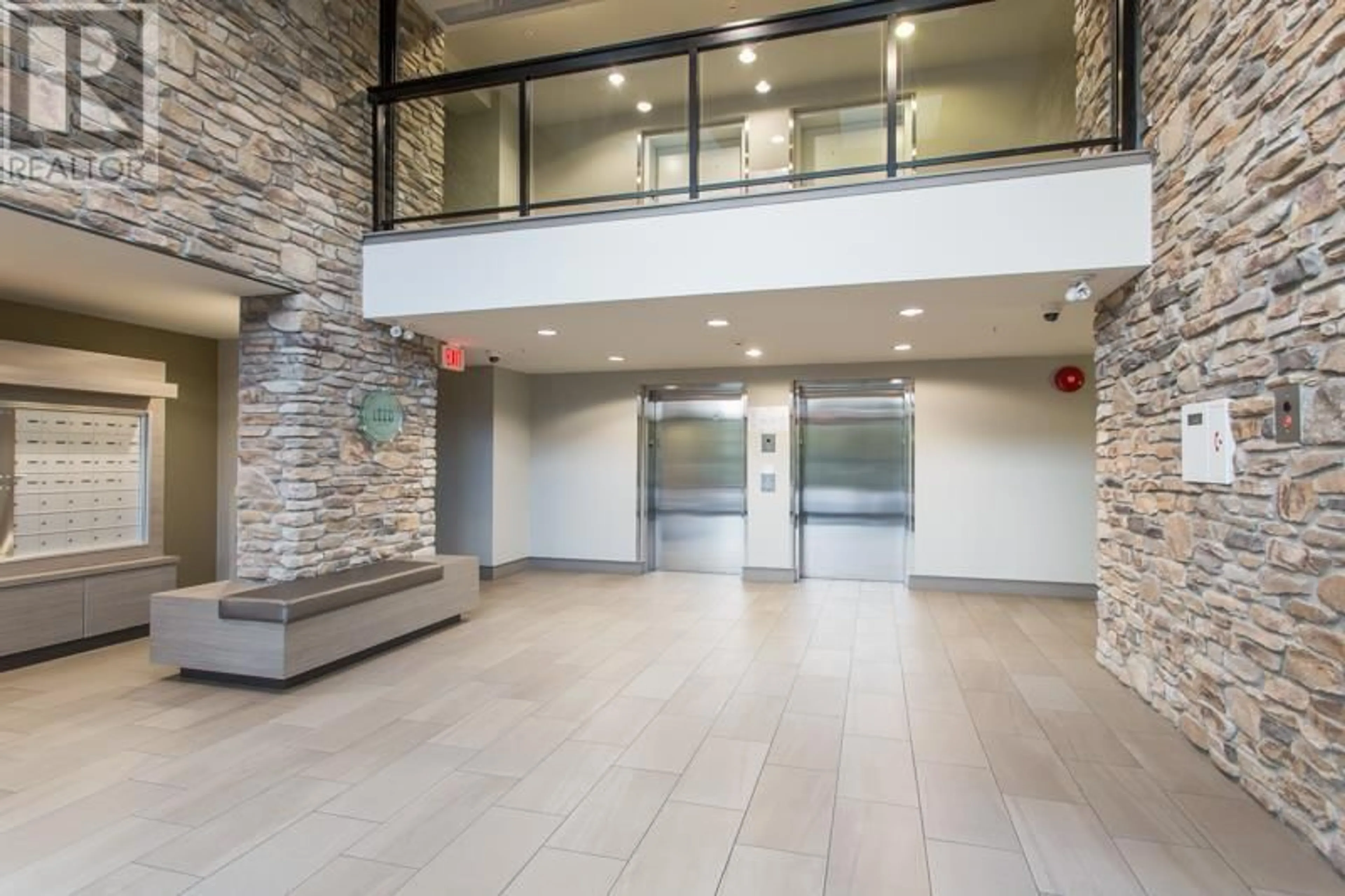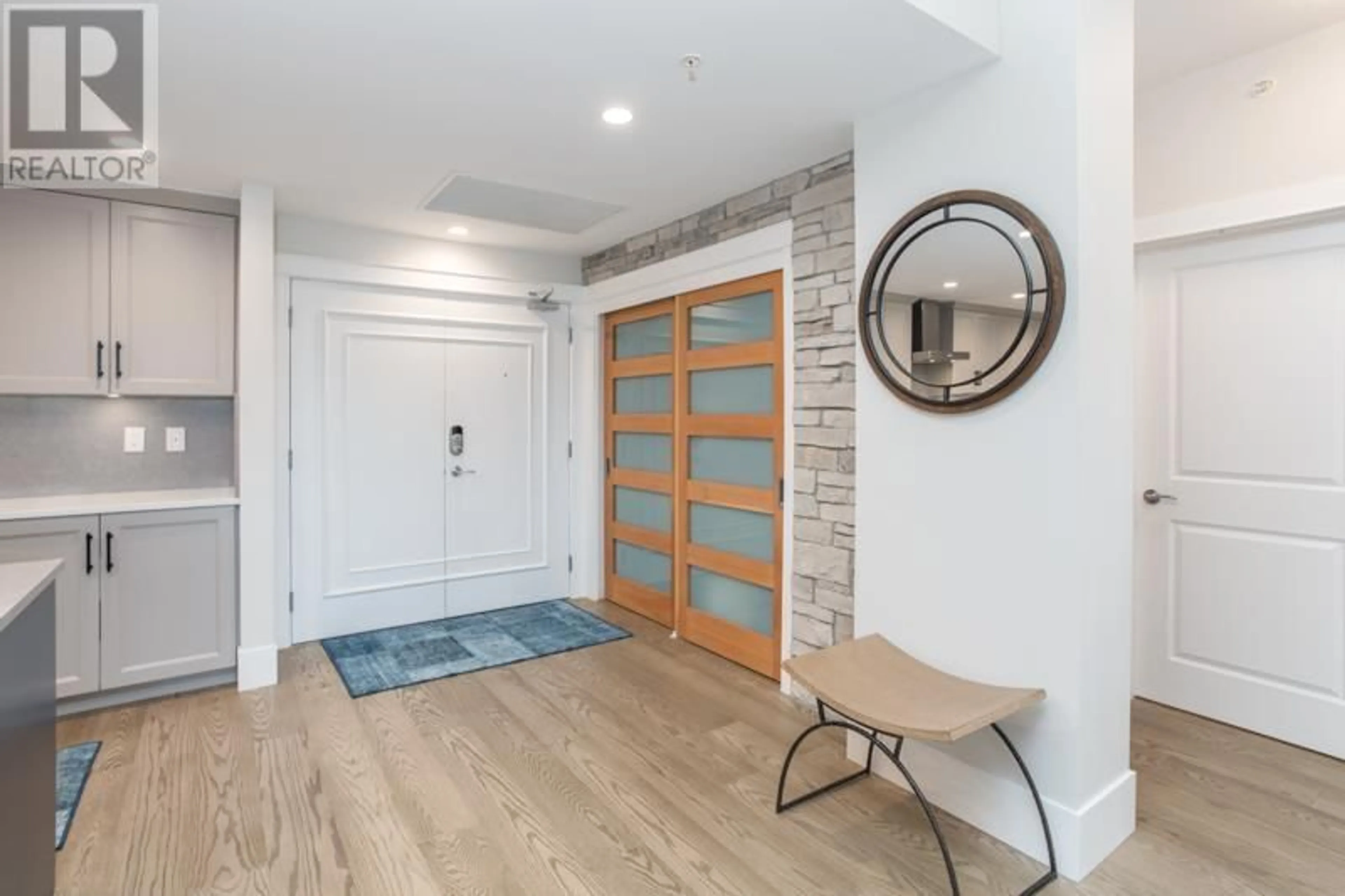108 5055 SPRINGS BOULEVARD, Tsawwassen, British Columbia V4M0A5
Contact us about this property
Highlights
Estimated ValueThis is the price Wahi expects this property to sell for.
The calculation is powered by our Instant Home Value Estimate, which uses current market and property price trends to estimate your home’s value with a 90% accuracy rate.Not available
Price/Sqft$854/sqft
Est. Mortgage$7,686/mo
Maintenance fees$1050/mo
Tax Amount ()-
Days On Market2 days
Description
ABSOLUTELY STUNNING ground floor corner suite boasting 3 bdrms & 3 full bathrooms at prestigious Tsawwassen Springs. Nearly 2100 sf, this "rancher" has been meticulously updated in 2022 by Kalu Interiors, featuring state of the art, luxury finishing throughout. Wide plank engineered hardwood floors, quartz counters, updated lighting, custom motorized blinds, new fireplace, heated bathroom floors & much more. Chef's kitchen with supersized island, ample cabinet & counter space, Wolf stove & Subzero fridge. GORGEOUS VIEWS of the golf course & North Shore mountains from the private 378 square ft patio with 2 covered areas, fire table, gas BBQ & built in patio heater. 2 parking, large in-suite storage & golf locker for your clubs. Live the resort lifestyle! OPEN Saturday Jan 25, 2-4pm. (id:39198)
Upcoming Open House
Property Details
Interior
Features
Exterior
Parking
Garage spaces 2
Garage type Visitor Parking
Other parking spaces 0
Total parking spaces 2
Condo Details
Amenities
Laundry - In Suite, Restaurant
Inclusions
Property History
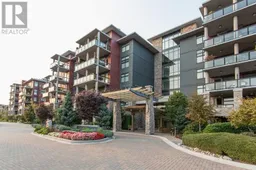 40
40
