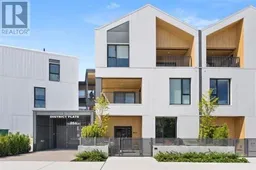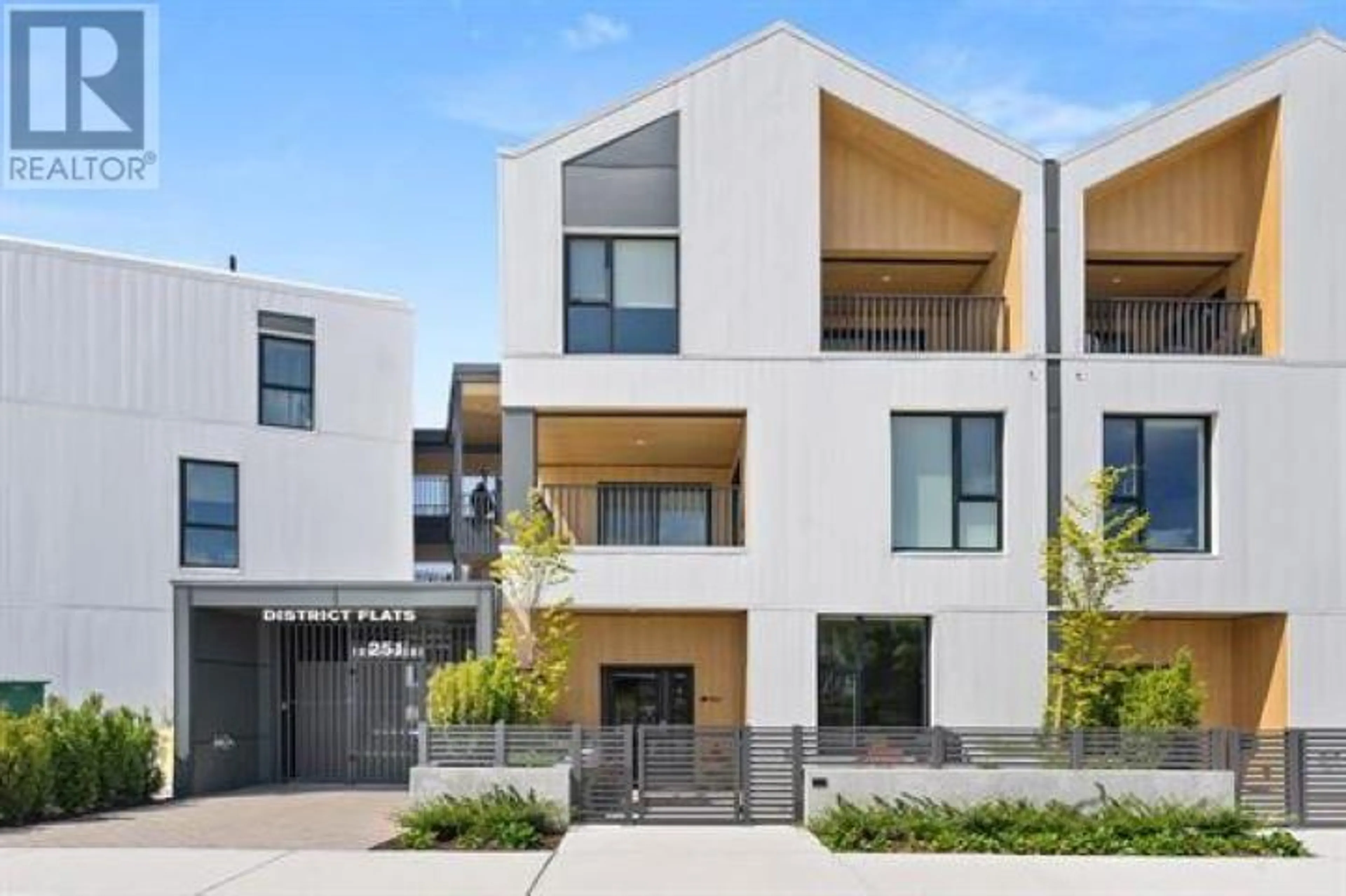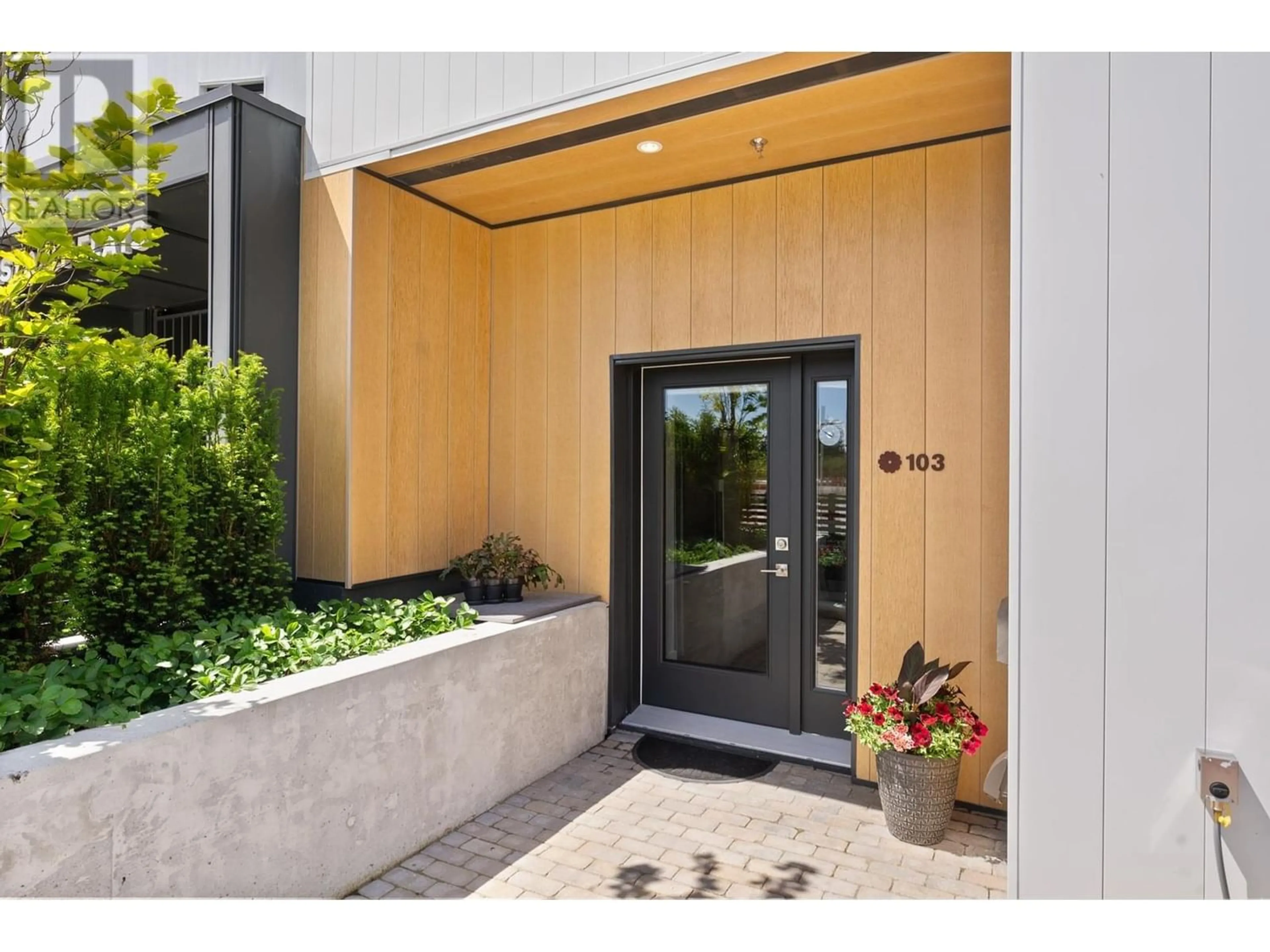103 251 BOUNDARY BAY ROAD, Delta, British Columbia V4L0B6
Contact us about this property
Highlights
Estimated ValueThis is the price Wahi expects this property to sell for.
The calculation is powered by our Instant Home Value Estimate, which uses current market and property price trends to estimate your home’s value with a 90% accuracy rate.Not available
Price/Sqft$998/sqft
Days On Market1 day
Est. Mortgage$3,809/mth
Maintenance fees$504/mth
Tax Amount ()-
Description
Almost brand new 2 bd/2 bath condo but no GST. Nestled on the ground floor with a coveted corner position, this home at District Flats offers South East-facing views and the convenience of two parking stalls. Embodying contemporary farmstead architecture, this residence boasts pitched rooflines and corrugated exterior panels, complemented by industrial interiors and a lush garden courtyard setting in a prime village center location. Step inside this spacious abode to discover an open-concept interior flooded with natural light streaming through glazed doors and oversized windows, highlighting the bright and sunny exposure. The kitchen stands out with Fisher & Paykel appliances, while light laminate flooring flows throughout. Heated tile flooring in the ensuite bath add comfort, and a generous outdoor living space provides the perfect setting for enjoying meals alfresco. This unit offers ample storage, over height ceilings and 888 sq. ft. of living space. Open house July 28 1-2pm (id:39198)
Upcoming Open House
Property Details
Interior
Features
Exterior
Parking
Garage spaces 2
Garage type Underground
Other parking spaces 0
Total parking spaces 2
Condo Details
Amenities
Laundry - In Suite
Inclusions
Property History
 40
40

