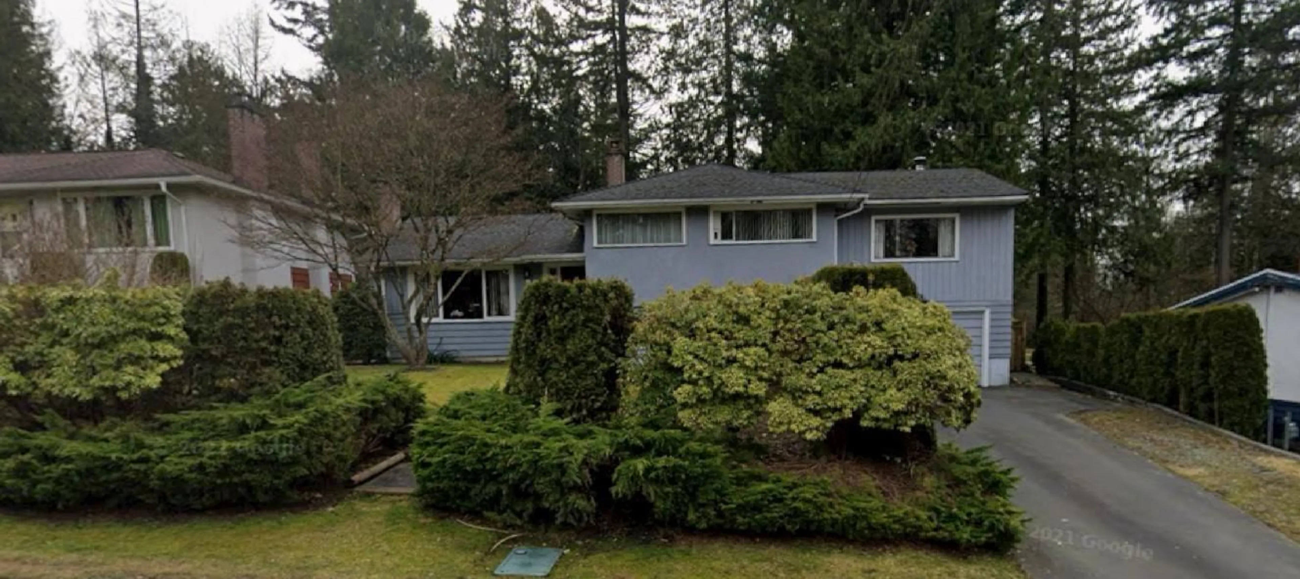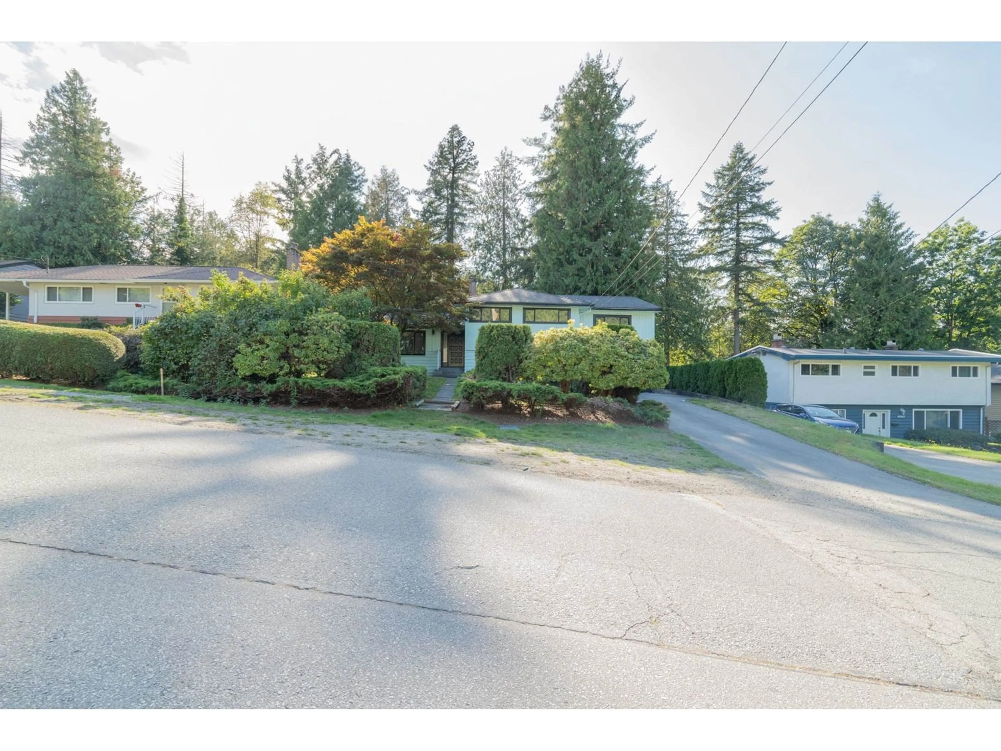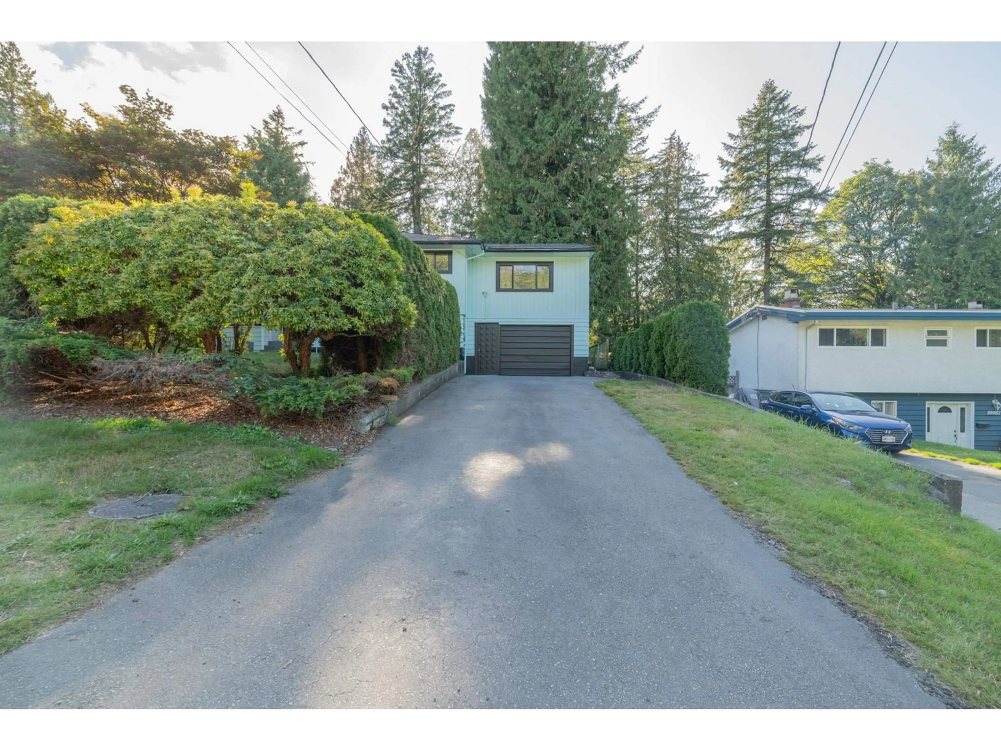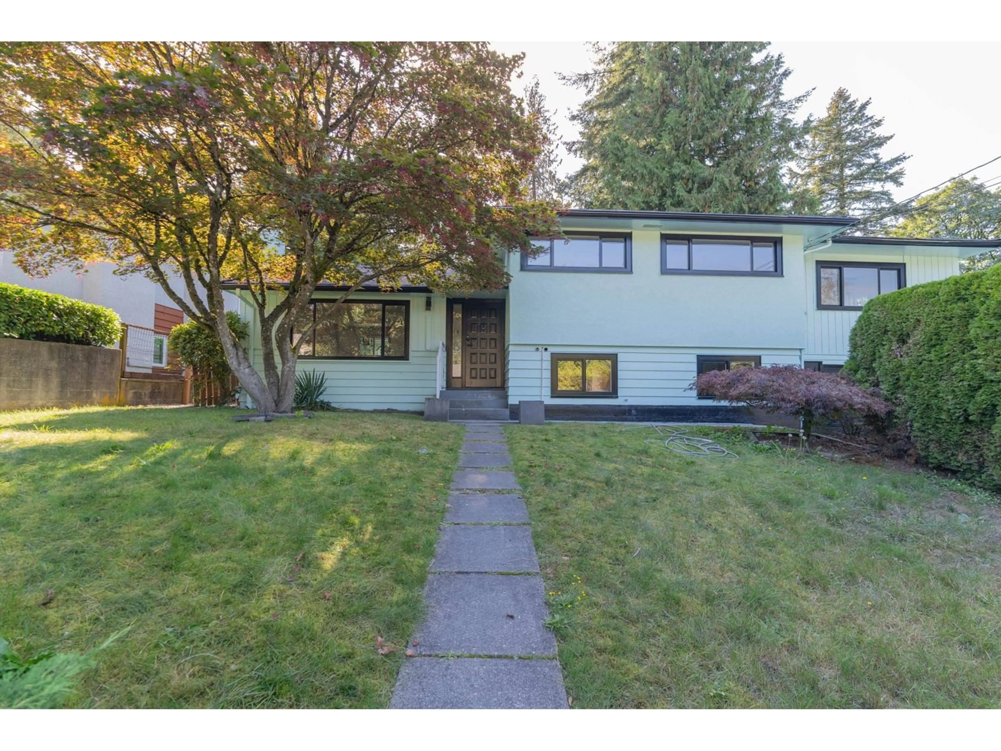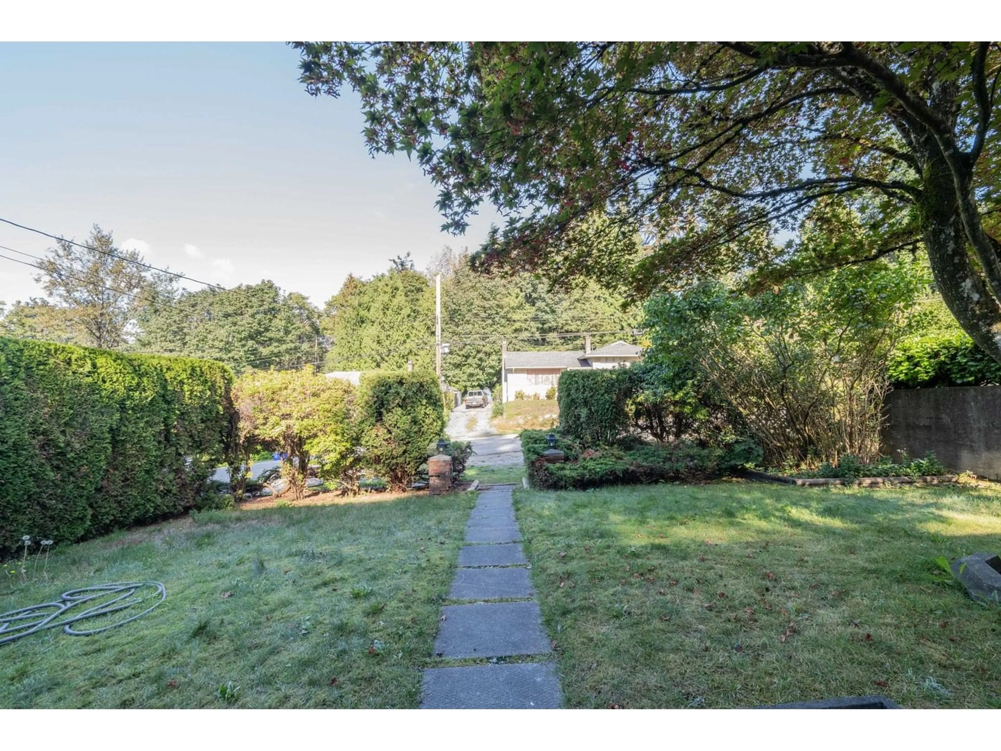10985 MCADAM ROAD, Delta, British Columbia V4C3E9
Contact us about this property
Highlights
Estimated ValueThis is the price Wahi expects this property to sell for.
The calculation is powered by our Instant Home Value Estimate, which uses current market and property price trends to estimate your home’s value with a 90% accuracy rate.Not available
Price/Sqft$679/sqft
Est. Mortgage$6,334/mo
Tax Amount ()-
Days On Market151 days
Description
This fantastic 7-bedroom & 4 BATH fully renovated home in North Delta is perfect for both investors and first-time buyers! Situated on a spacious 6,600 sq ft lot that backs onto a peaceful greenbelt, the property features stainless steel appliances and elegant French doors leading to a lovely back patio. The basement level has 3+1 mortgage helper basement suites and amazing backyard, complete with a covered, wired patio, is ideal for relaxation amidst the tranquil setting. Conveniently located near Brooke Elementary and just a short drive to Sands Secondary, North Delta Recreation Centre, shopping, and more, this home presents an incredible opportunity you won't want to miss! (id:39198)
Property Details
Exterior
Features
Parking
Garage spaces 1
Garage type Carport
Other parking spaces 0
Total parking spaces 1
Property History
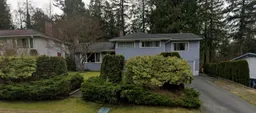 39
39
