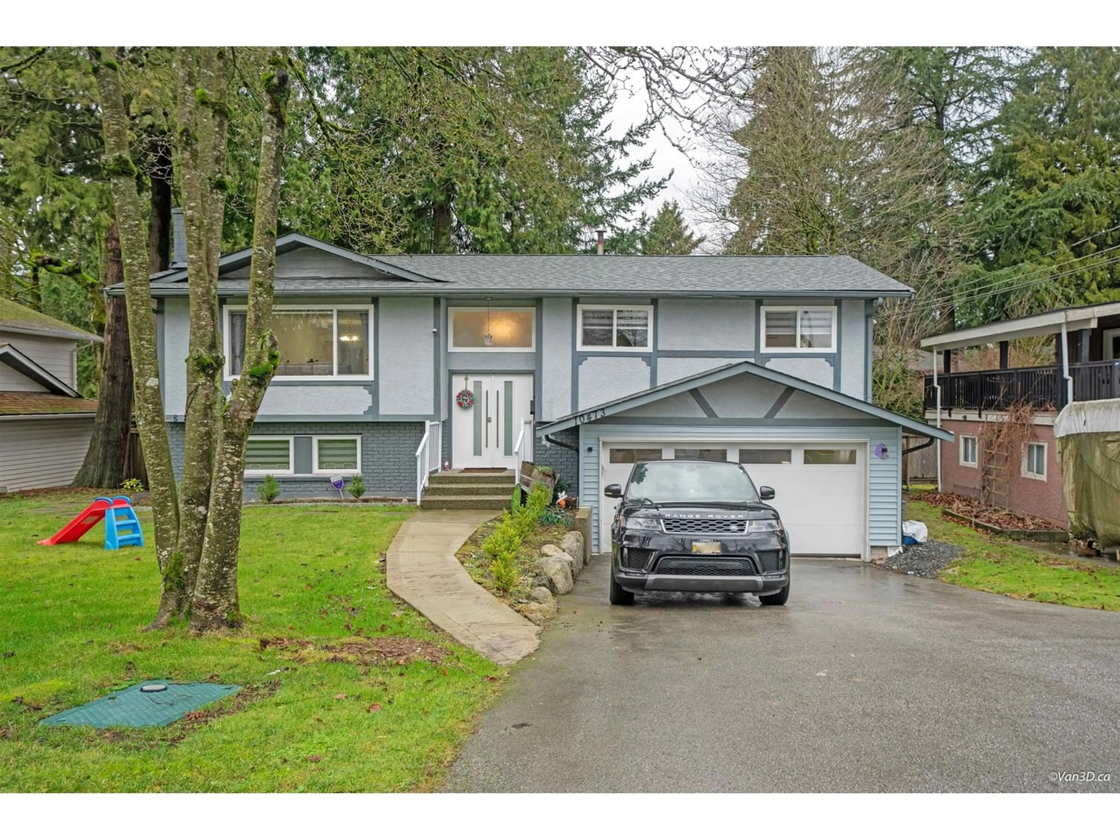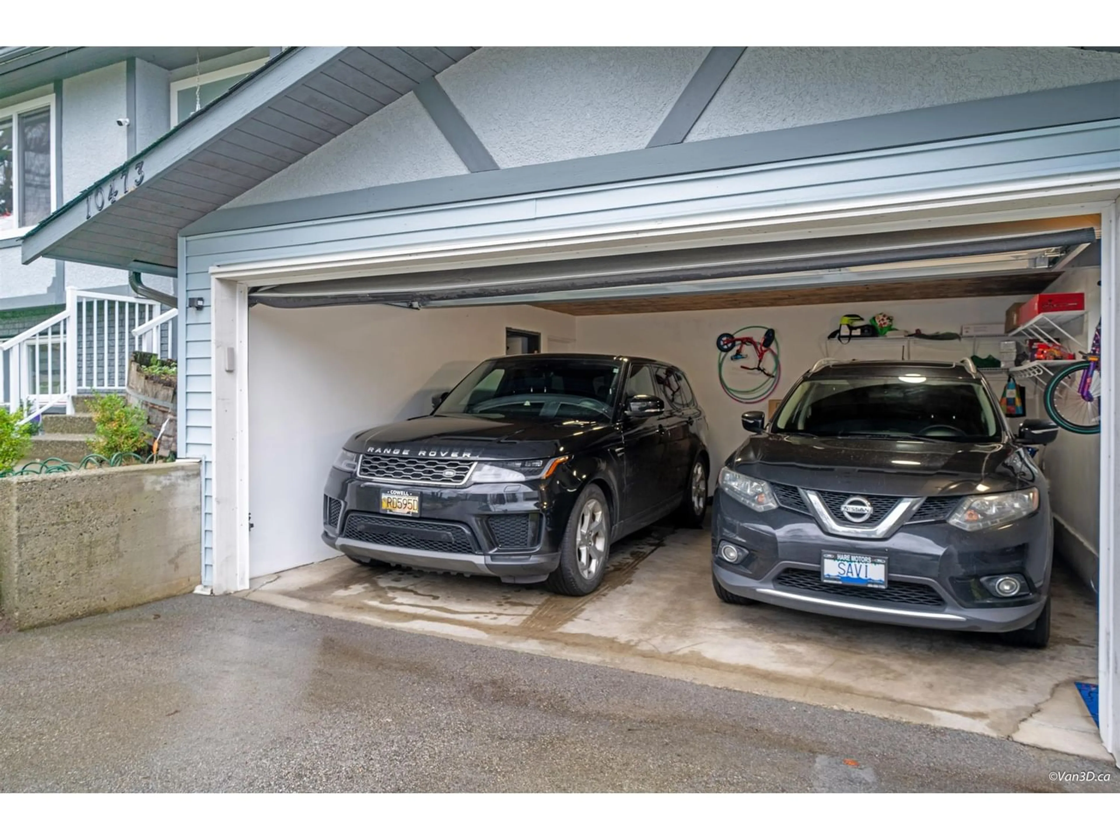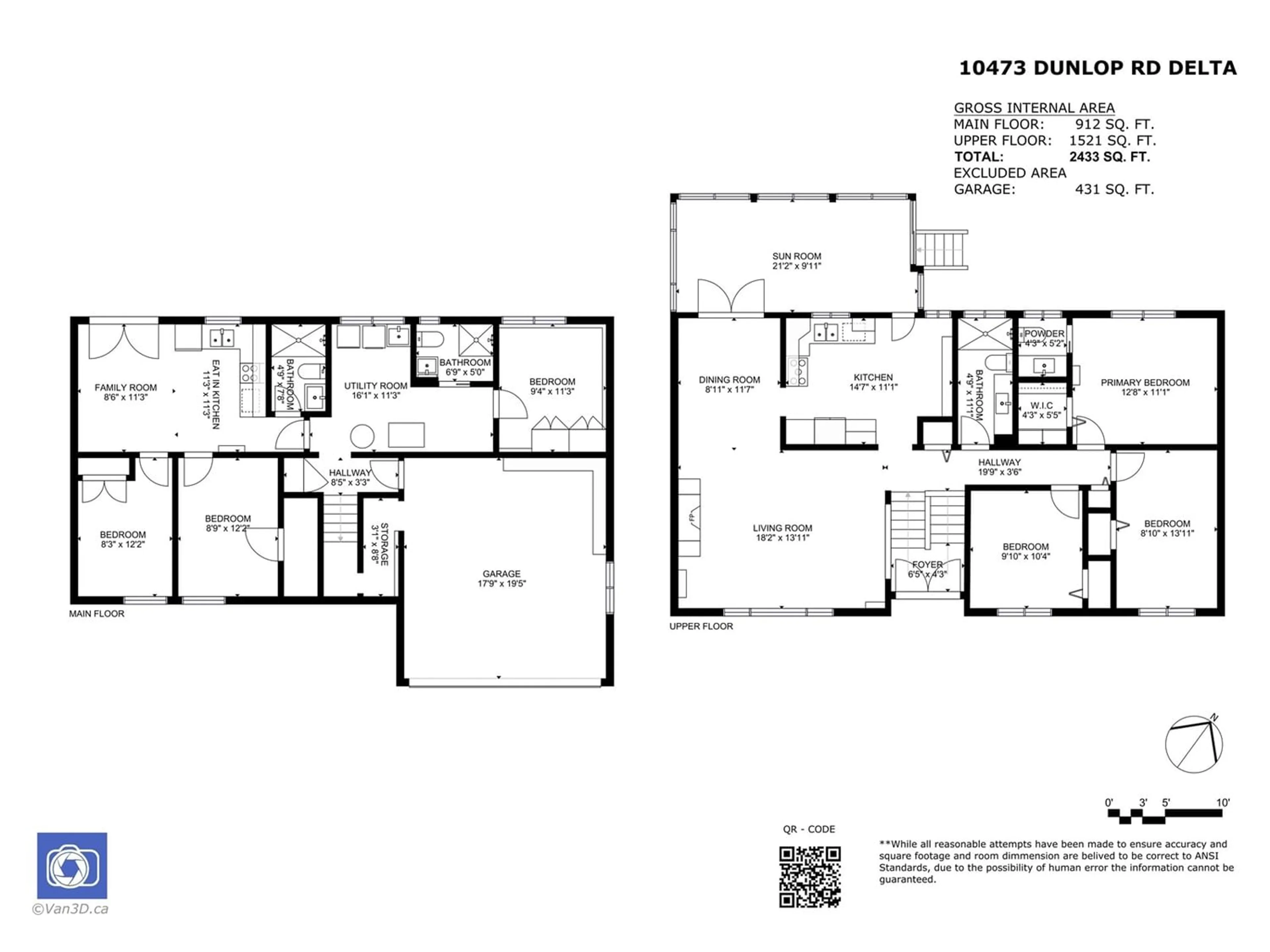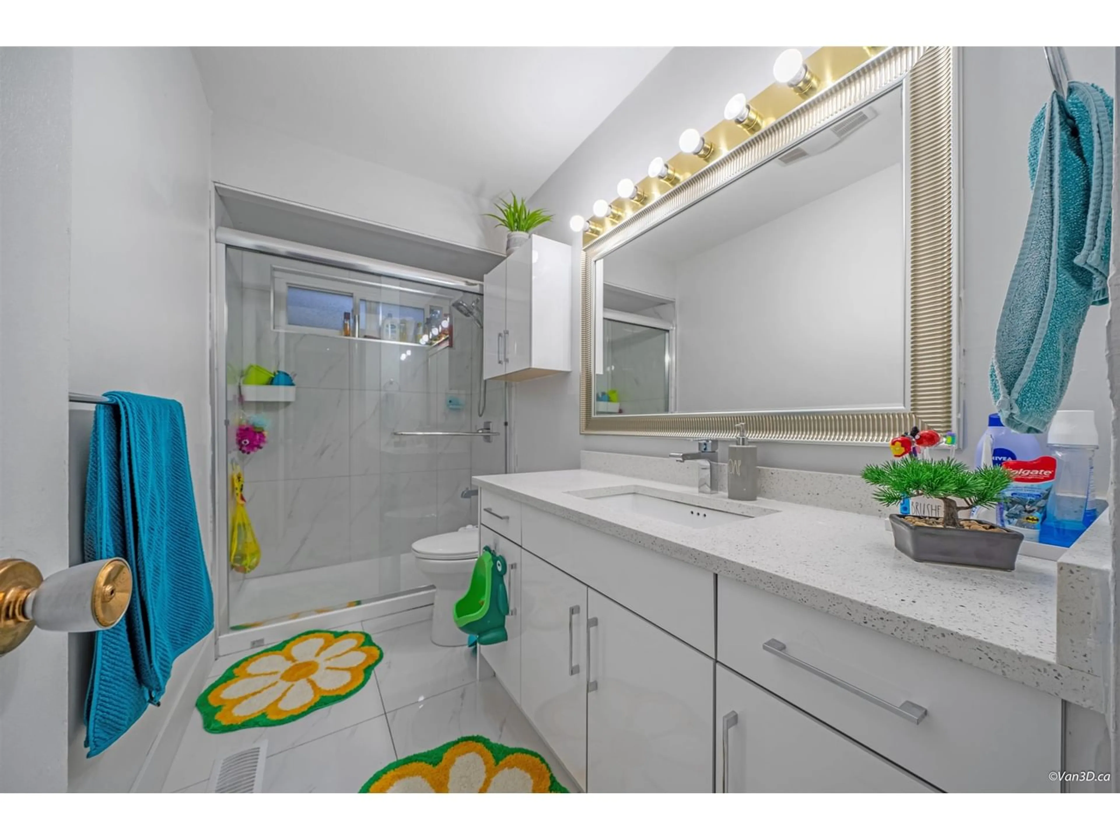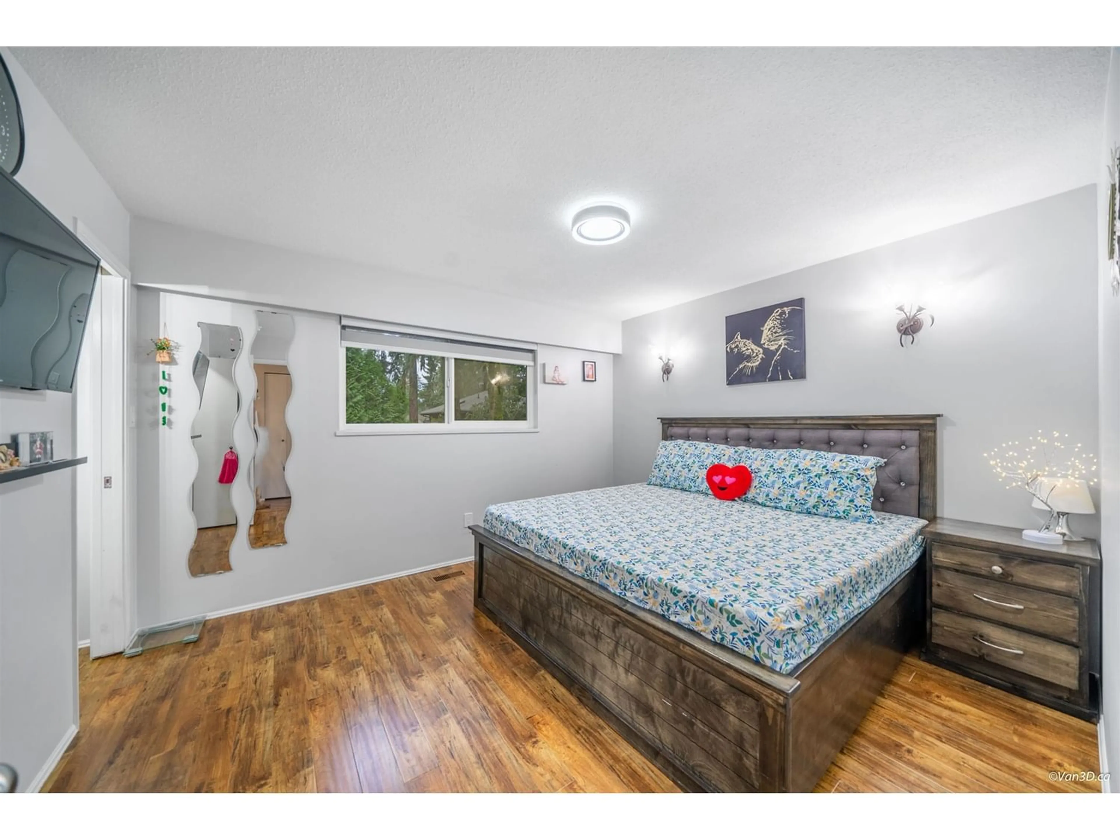10473 DUNLOP ROAD, Delta, British Columbia V4C2L1
Contact us about this property
Highlights
Estimated ValueThis is the price Wahi expects this property to sell for.
The calculation is powered by our Instant Home Value Estimate, which uses current market and property price trends to estimate your home’s value with a 90% accuracy rate.Not available
Price/Sqft$657/sqft
Est. Mortgage$6,871/mo
Tax Amount ()-
Days On Market244 days
Description
Welcome to your beautifully (Legally all with Permits) renovated home nestled in a charming mixed community! With 6 beds and 4 baths, including a luxurious primary suite featuring a walk-in closet. Hosting guests or generating rental income is made easy with the legal 2-bed suite & an additional 1-bed & a full bath Downstairs. Newly built, glass-covered 3 Seasons Sun Room, exclusive patio and garden area, 2-car side by side garage, central air conditioning, & ample parking. Easy access to all directions via highways 17, 91, and 99 ensures effortless travel. Sunbury Park is right next door, offering recreational opportunities just steps away. Enjoy the added convenience of Brooke Elementary & Sands Secondary within walking distance, & preschool just a 2-minute walk away. Very Easy to Show! (id:39198)
Property Details
Interior
Features
Exterior
Features
Parking
Garage spaces 4
Garage type -
Other parking spaces 0
Total parking spaces 4

