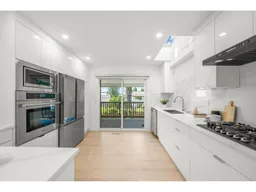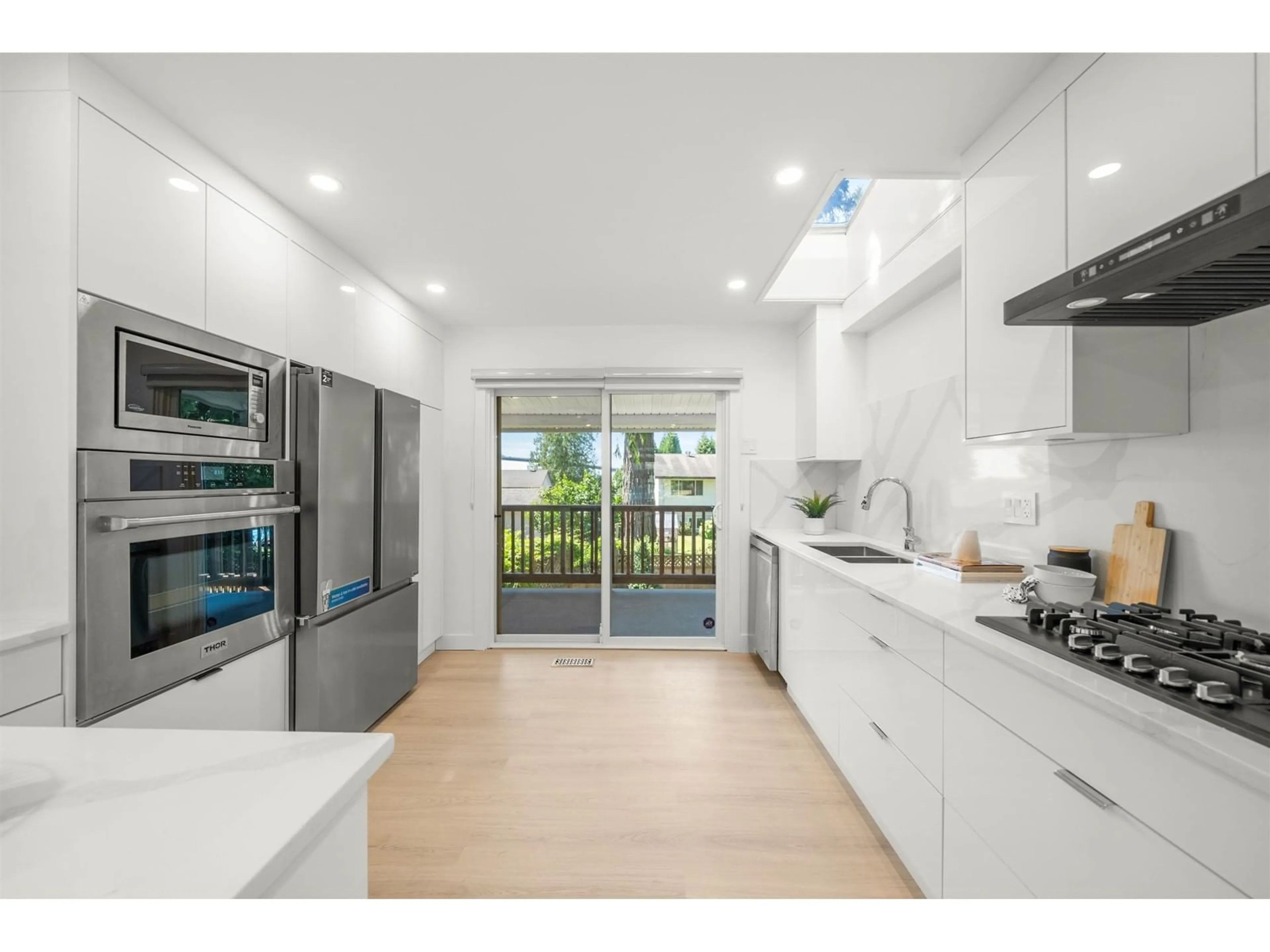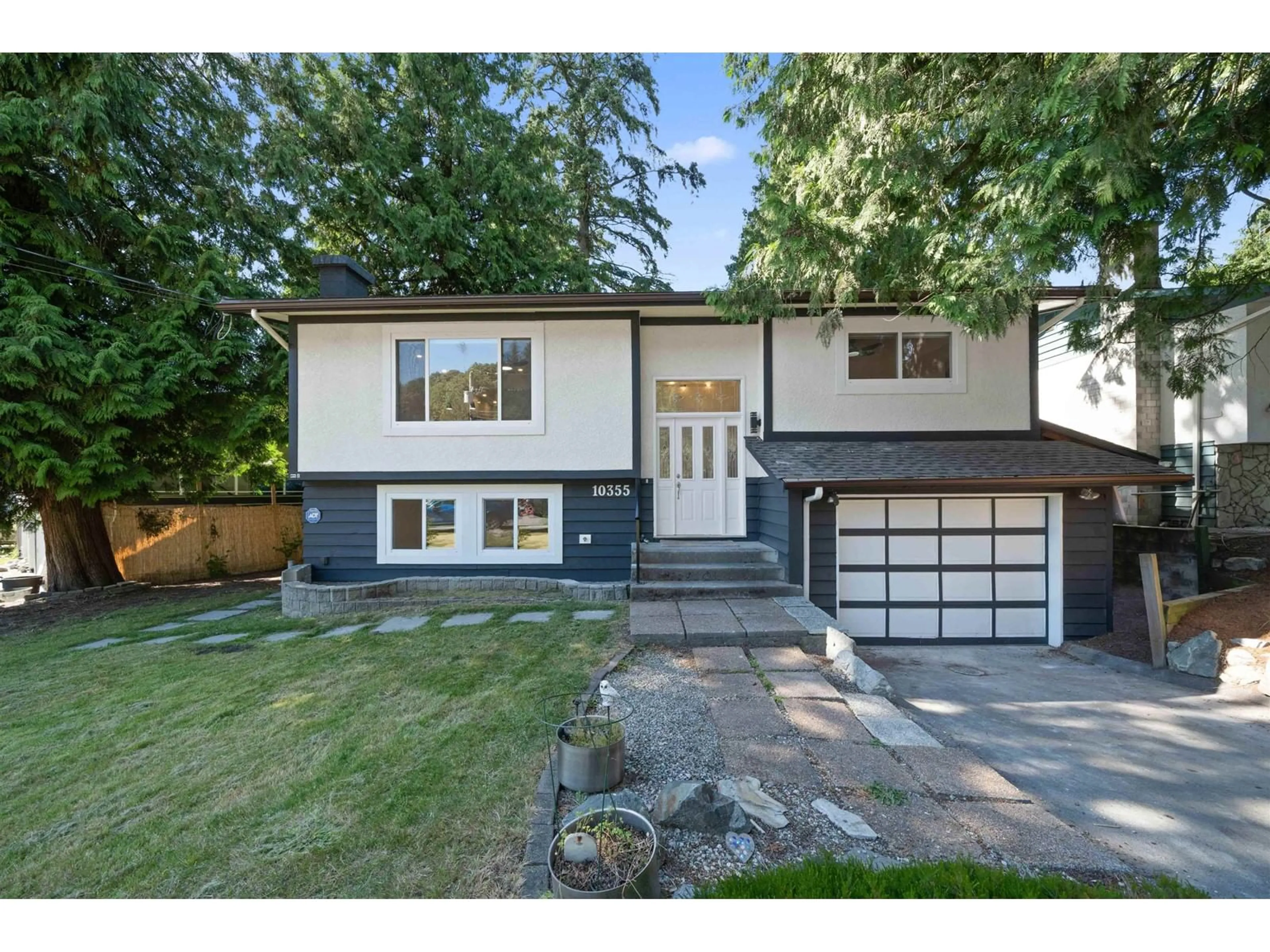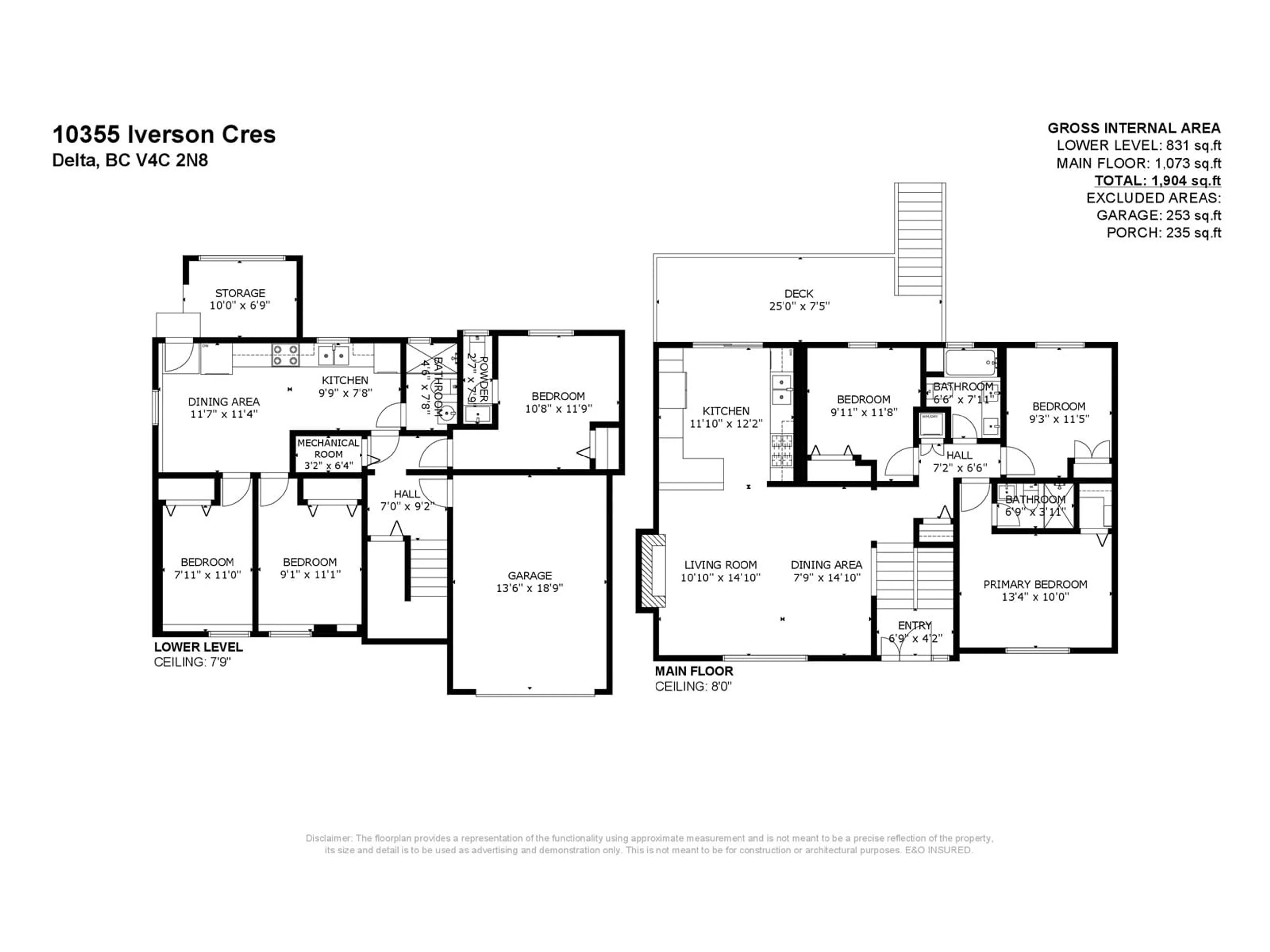10355 IVERSON CRESCENT, Delta, British Columbia V4C2N8
Contact us about this property
Highlights
Estimated ValueThis is the price Wahi expects this property to sell for.
The calculation is powered by our Instant Home Value Estimate, which uses current market and property price trends to estimate your home’s value with a 90% accuracy rate.Not available
Price/Sqft$787/sqft
Days On Market23 days
Est. Mortgage$6,438/mth
Tax Amount ()-
Description
Thoughtfully Renovated House in 2024 in one the best neighborhoods in Delta. This 6 Bedroom/4 Bathroom House with Legal 2 bedroom basement suite as a mortgage helper offers a bright and excellent functioning layout with top of the line renovations that include Open Concept Kitchen with Stainless Steel Appliances, New Plumbing and Drainage System, New Luxury vinyl plank flooring throughout the house and new paint interior and exterior of the house. Close to Transit, Elementary School, Parks, Shopping, Restaurants and easy highway access. Zoning: RD3 - Duplex/Single Detached Residential. OPEN HOUSE: Sat July 27 from 12-2PM and Sun July 28 from 2:30-4:30PM. (id:39198)
Upcoming Open Houses
Property Details
Interior
Features
Exterior
Features
Parking
Garage spaces 3
Garage type Garage
Other parking spaces 0
Total parking spaces 3
Property History
 39
39


