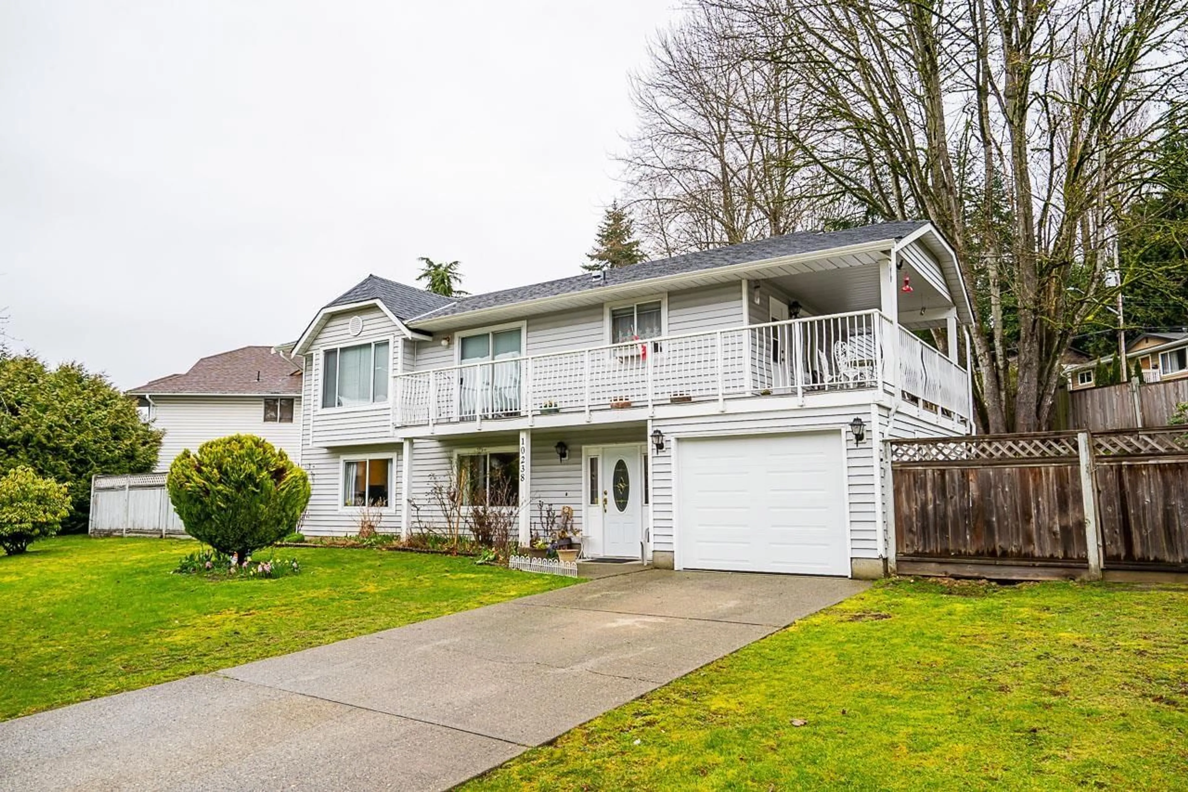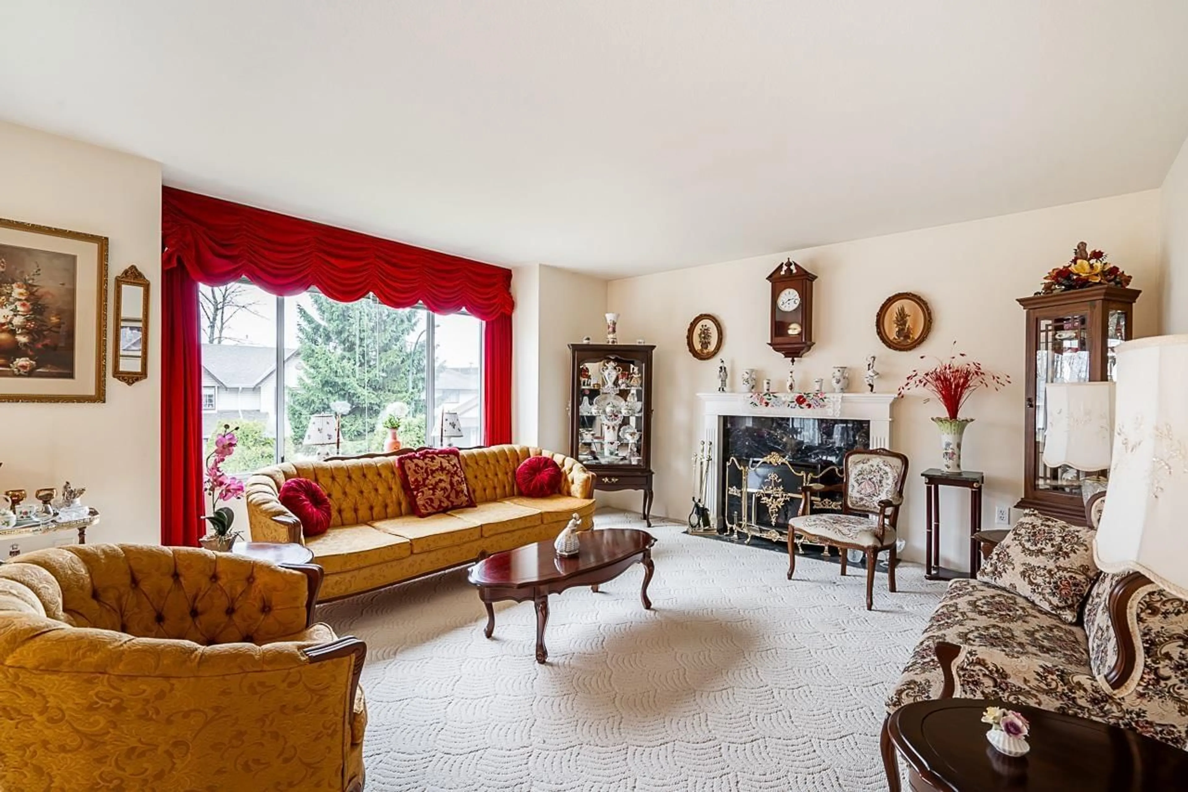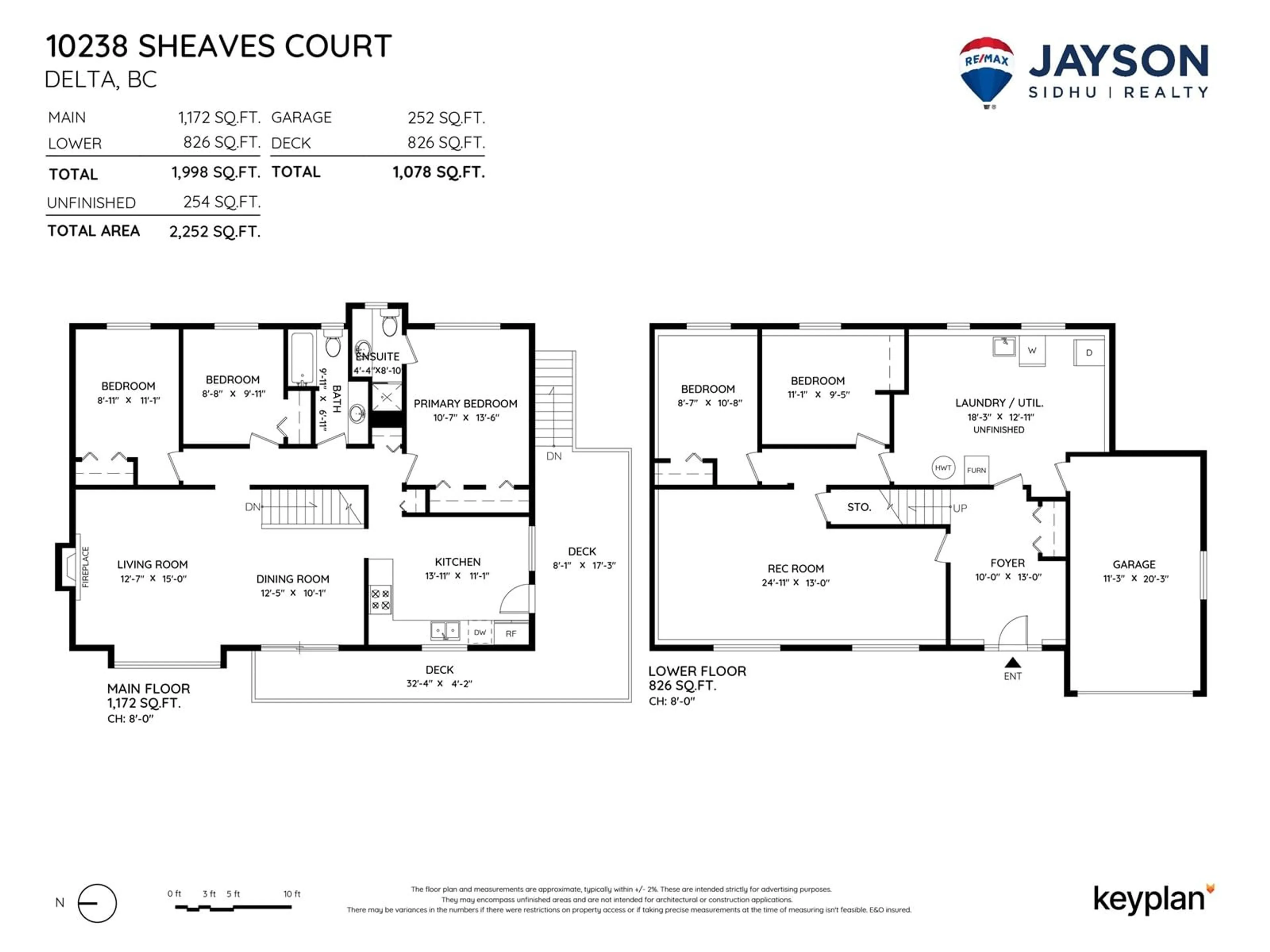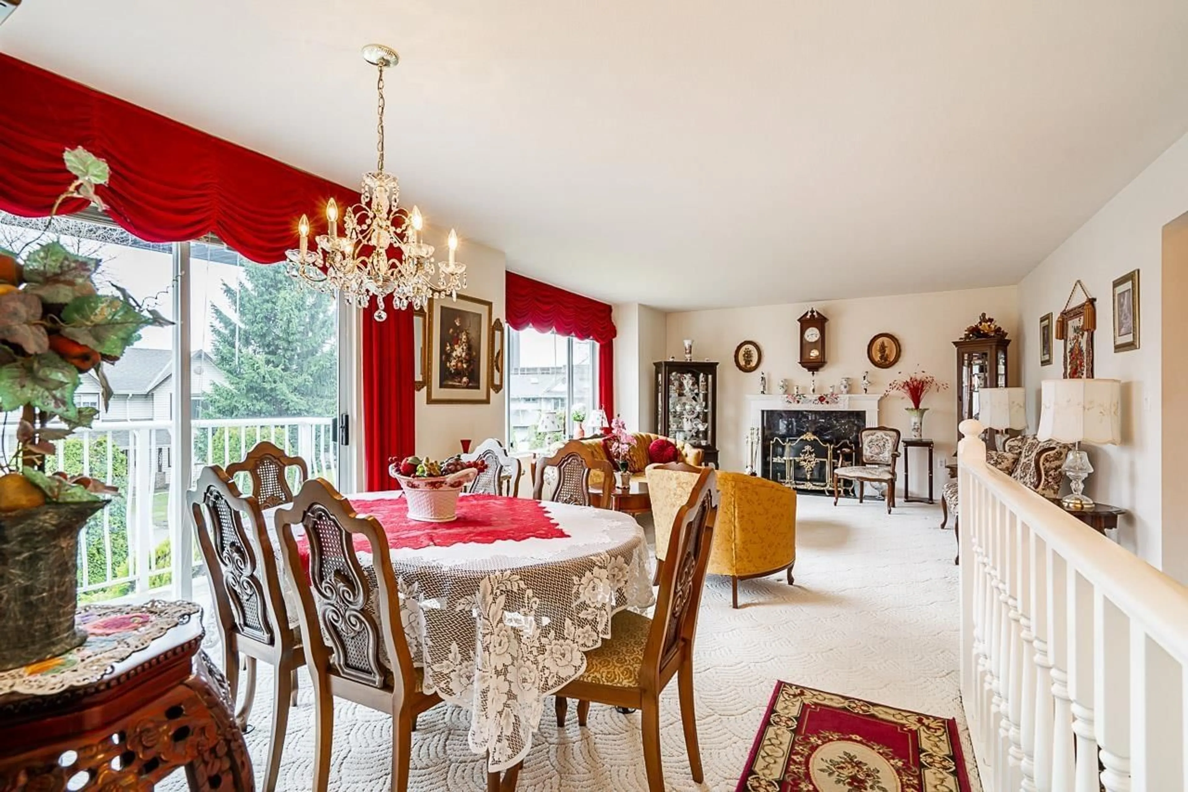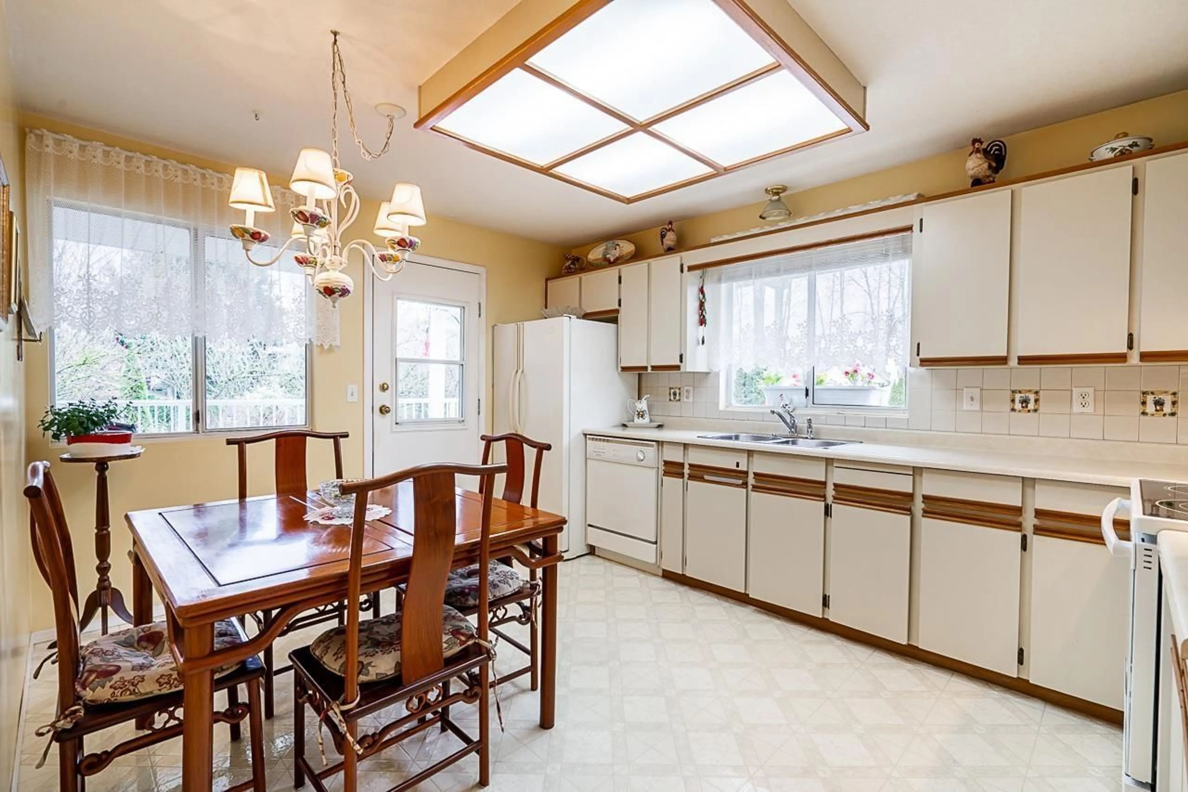10238 SHEAVES COURT, Delta, British Columbia V4C8C9
Contact us about this property
Highlights
Estimated ValueThis is the price Wahi expects this property to sell for.
The calculation is powered by our Instant Home Value Estimate, which uses current market and property price trends to estimate your home’s value with a 90% accuracy rate.Not available
Price/Sqft$575/sqft
Est. Mortgage$4,939/mo
Tax Amount ()-
Days On Market188 days
Description
Stop the car! This is the one! Located in highly sought after Sunbury Park, pride of ownership is evident throughout this BASEMENT ENTRY 2 STORY HOME situated on a 7,278 SQFT CORNER LOT. Main floor boasts traditional Delta floorplan with 3 BD's & 1.5 Bath's, spacious living & dining room areas, open kitchen extending onto large covered patio. Below features 4th & 5th bedroom, Large Rec Room, Laundry w/separate entry. - Perfect for large families or future mortgage helper! Enjoy Summer BBQ's and morning coffee's on the large deck overlooking the spacious, private & well-maintained backyard - perfect for your growing family! Located in a family oriented CUL-DE-SAC neighborhood with easy access to the Alex Fraser Bridge! This great opportunity will not last long! Hurry! (id:39198)
Property Details
Interior
Features
Exterior
Features
Parking
Garage spaces 4
Garage type Garage
Other parking spaces 0
Total parking spaces 4

