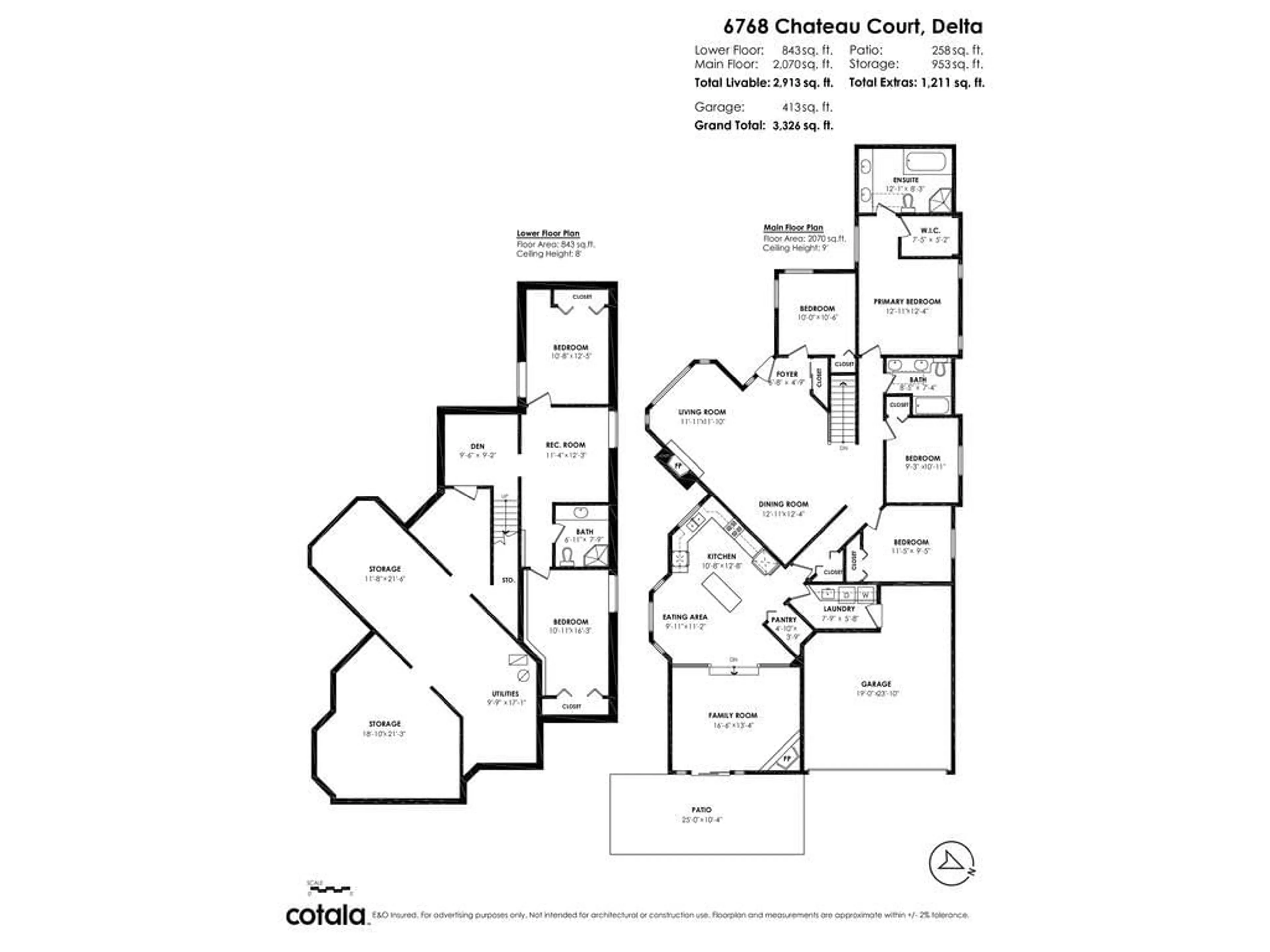6768 CHATEAU COURT, Delta, British Columbia V4E3M7
Contact us about this property
Highlights
Estimated ValueThis is the price Wahi expects this property to sell for.
The calculation is powered by our Instant Home Value Estimate, which uses current market and property price trends to estimate your home’s value with a 90% accuracy rate.Not available
Price/Sqft$480/sqft
Est. Mortgage$6,008/mo
Maintenance fees$180/mo
Tax Amount ()-
Days On Market17 days
Description
Welcome to this stunning home featuring an inviting Family Room and Living Room, both warmed by cozy gas fireplaces. The kitchen is equipped with stainless steel appliances and a convenient pantry. The expansive master bedroom is complete with a luxurious ensuite featuring a double vanity, separate shower, and a relaxing soaker tub. The main floor also boasts three additional bedrooms, perfect for a growing family. The partially finished lower level offers endless possibilities with two more bedrooms, a den, and a bathroom, plus a large area of unfinished space ready for your personal touch. For parking and storage enjoy the double attached garage. Prime location where all school levels are just a 10-minute walk away. Enjoy the convenience of being steps away from shopping and restaurants. Open house Nov 16th from 2-4 (id:39198)
Property Details
Interior
Features
Exterior
Features
Parking
Garage spaces 2
Garage type Garage
Other parking spaces 0
Total parking spaces 2
Condo Details
Amenities
Laundry - In Suite
Inclusions
Property History
 35
35 35
35 35
35

