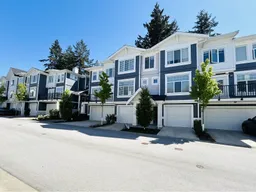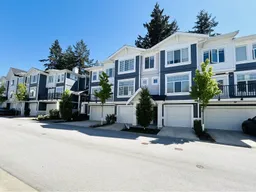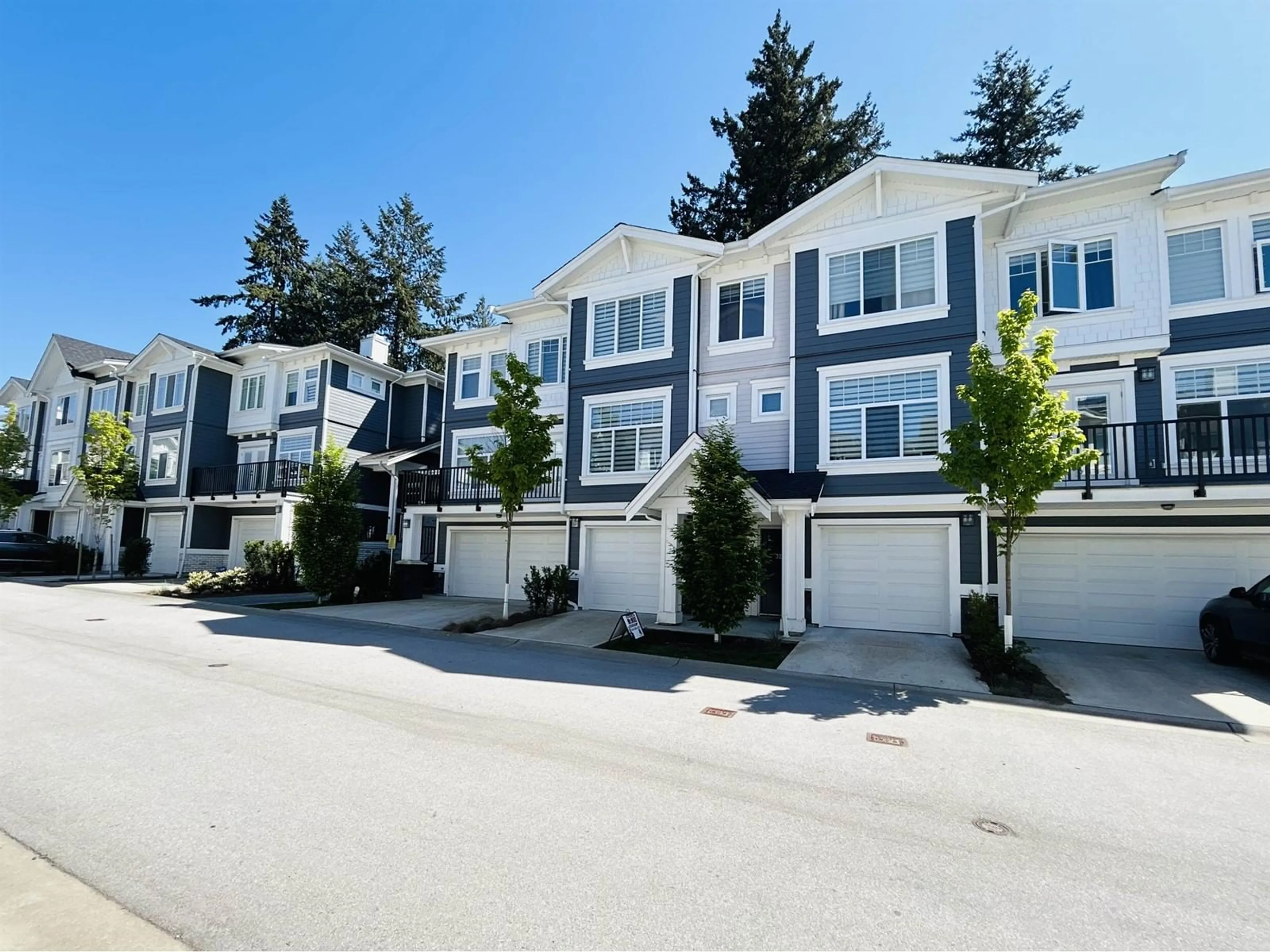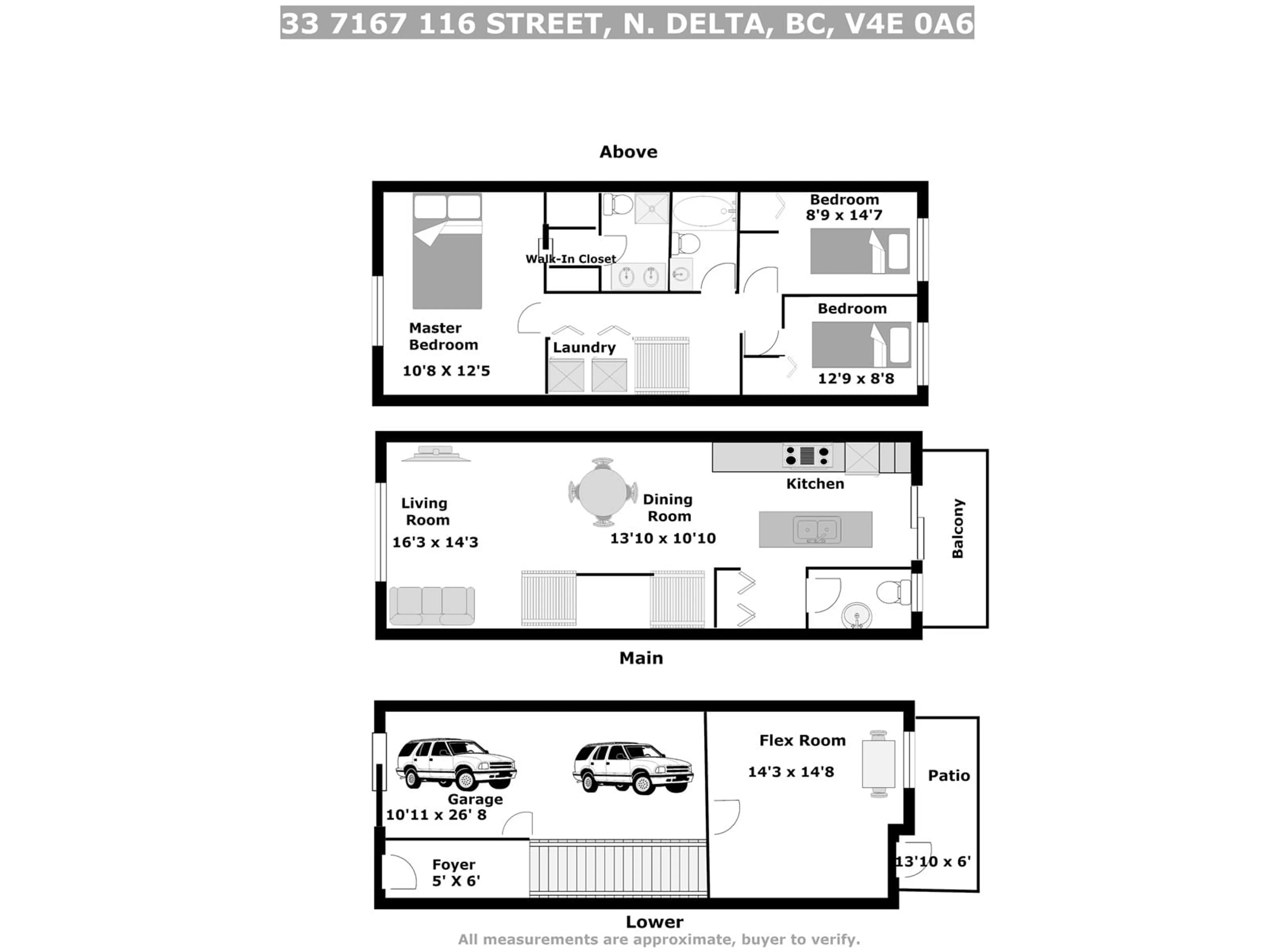33 7167 116 STREET, Delta, British Columbia V4E0A6
Contact us about this property
Highlights
Estimated ValueThis is the price Wahi expects this property to sell for.
The calculation is powered by our Instant Home Value Estimate, which uses current market and property price trends to estimate your home’s value with a 90% accuracy rate.Not available
Price/Sqft$579/sqft
Est. Mortgage$4,015/mo
Maintenance fees$380/mo
Tax Amount ()-
Days On Market36 days
Description
Welcome to Cyrus Hill! This stunning 3 bed 2.5 bath townhouse + flex room is in the heart of Sunshine Hills! This home backs onto green space with a fully fenced private backyard that is pet friendly. Air conditioning. A stylish open-concept main level with large island, soft-closing drawers, recessed lighting, Samsung Appliances incl. a 5-burner gas stove, durable quartz marble-look counters, sleek double-compartment sinks, laminate hardwood flooring, & large south-facing balcony off the kitchen. 3 bedrooms upstairs with closet organizers, side-by-side laundry and spacious master bedroom w/ walk-through closet and stunning ensuite w/dual sinks. Flex room on the garage level. Minutes WALK to SEAQUAM HIGH SCHOOL, HEATH ELEMENTARY SCHOOL, COUGAR CREEK, shopping/entertainment/walk trails. (id:39198)
Property Details
Interior
Features
Exterior
Features
Parking
Garage spaces 2
Garage type -
Other parking spaces 0
Total parking spaces 2
Condo Details
Amenities
Laundry - In Suite
Inclusions
Property History
 40
40 40
40 32
32

