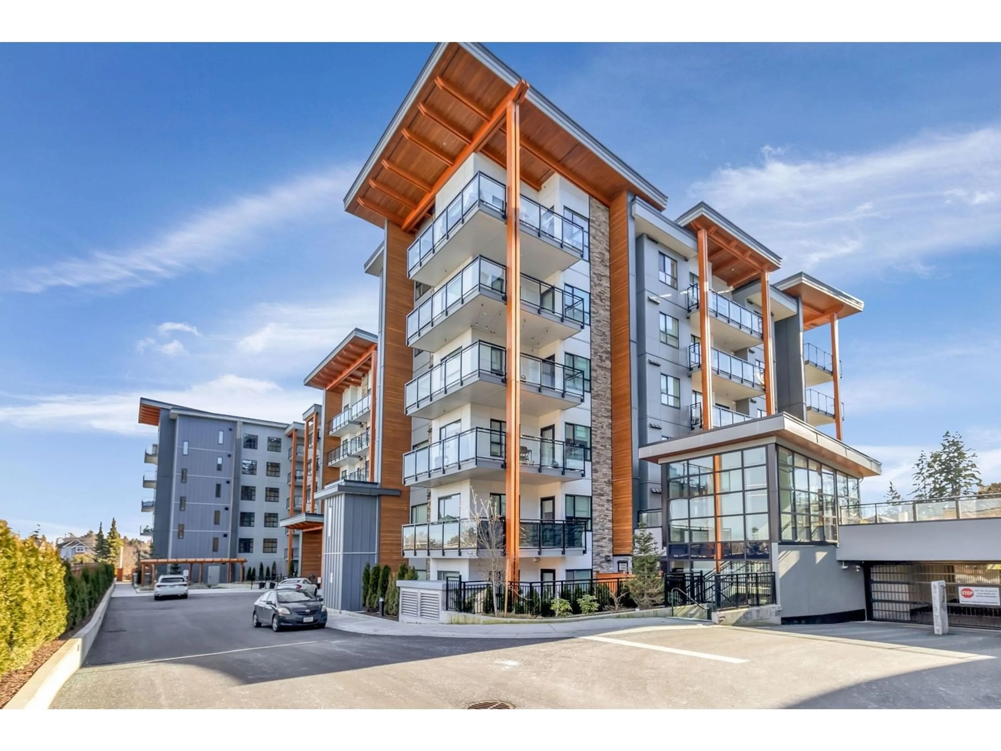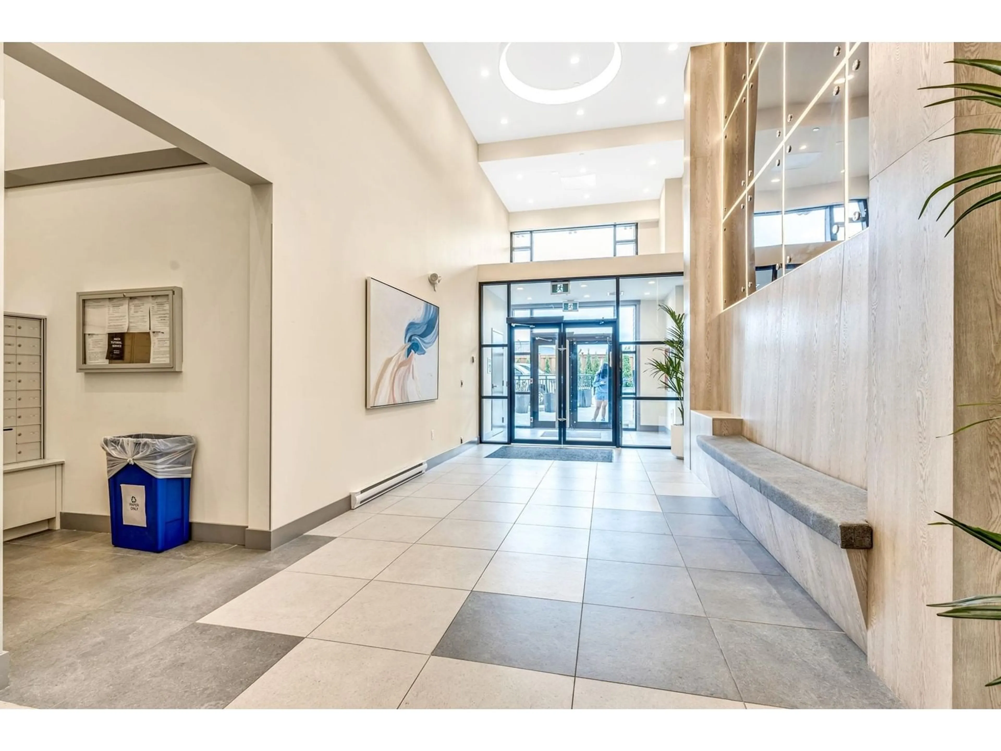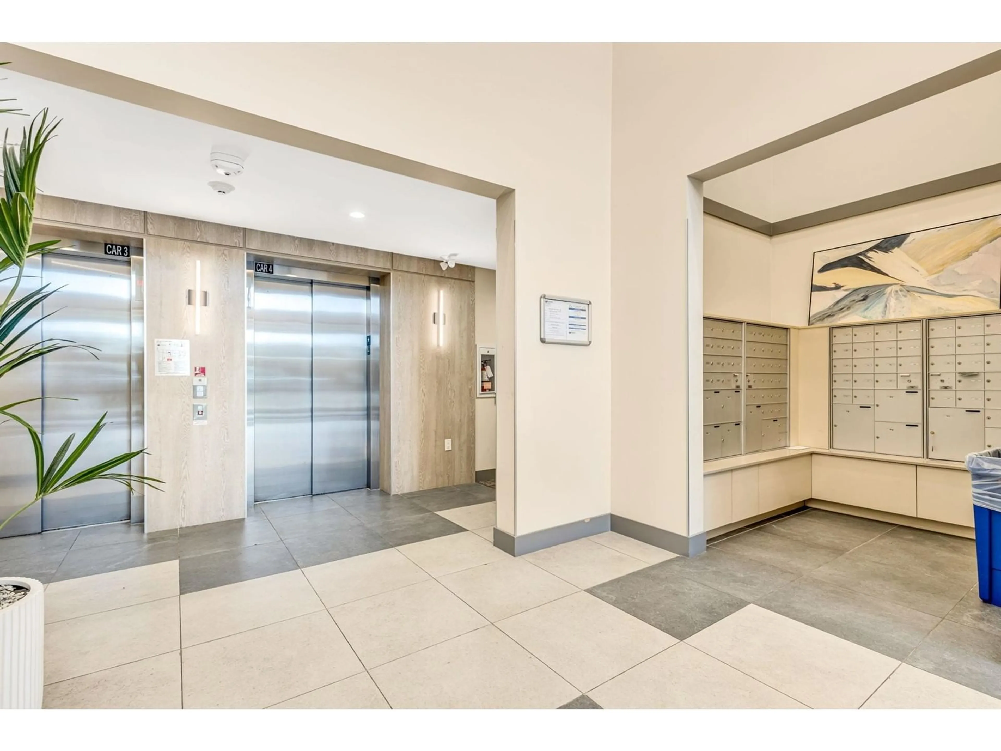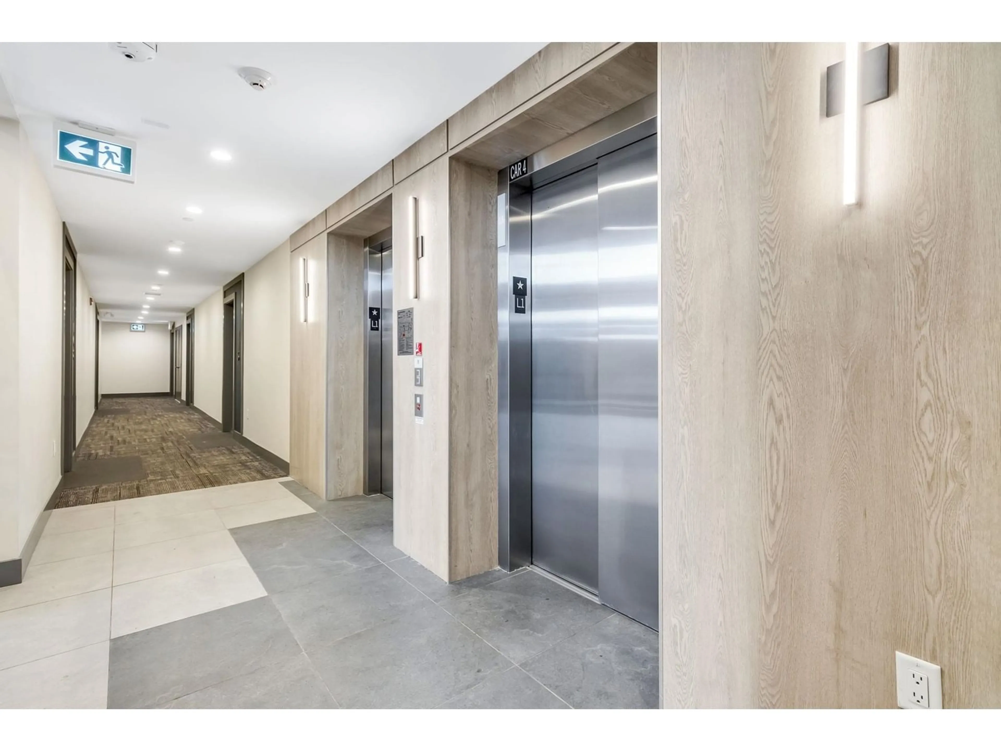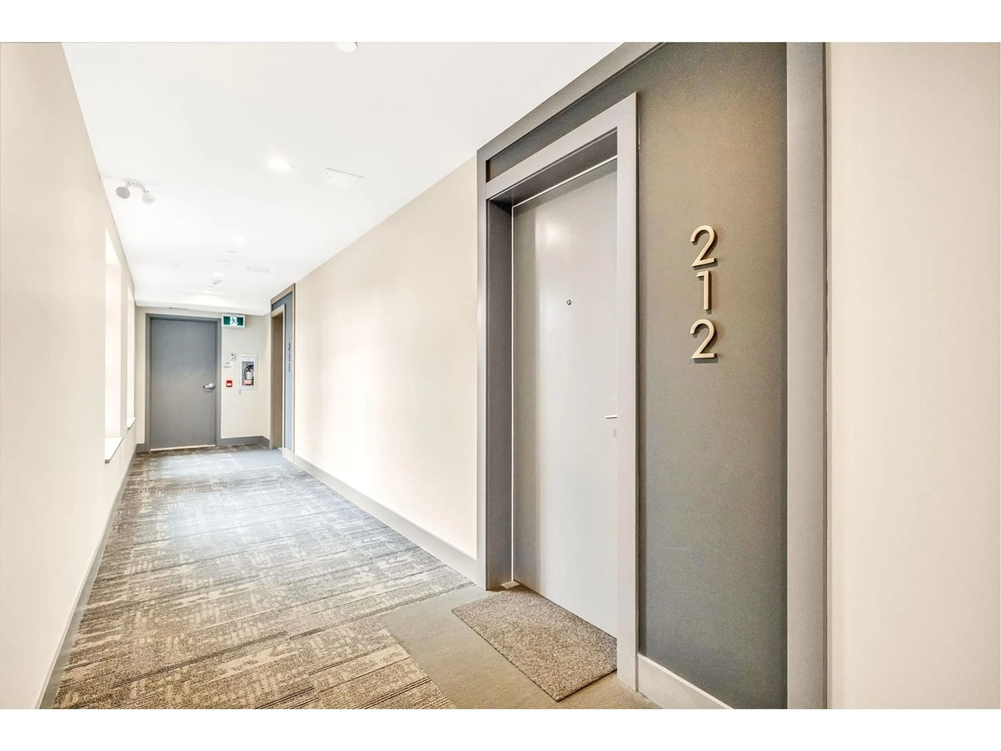212 6960 NICHOLSON ROAD, Delta, British Columbia V4E0A9
Contact us about this property
Highlights
Estimated ValueThis is the price Wahi expects this property to sell for.
The calculation is powered by our Instant Home Value Estimate, which uses current market and property price trends to estimate your home’s value with a 90% accuracy rate.Not available
Price/Sqft$869/sqft
Est. Mortgage$2,143/mo
Maintenance fees$231/mo
Tax Amount ()-
Days On Market41 days
Description
Indulge in comfort with this delightful 1-bed, 1-bath condo at Scott & Nicholson in North Delta's heart. Luxurious living in Sunshine Hill with a bright, open floor plan. Enjoy the east-facing sundeck for morning breezes and ample natural light. Features a fabulous kitchen with a large island and extra seating. Unwind in the 12,000 sqft amenities, including a gas firepit lounging/dining area and BBQs. Conveniently located near Cougar Canyon, Seaquam High, Scottsdale Mall, restaurants, and transit. Includes 1 parking stall and storage locker. Experience comfort and convenience in this captivating condo! Please book your appointment for showing. (id:39198)
Property Details
Exterior
Features
Parking
Garage spaces 1
Garage type Underground
Other parking spaces 0
Total parking spaces 1
Condo Details
Amenities
Exercise Centre, Laundry - In Suite, Storage - Locker
Inclusions

