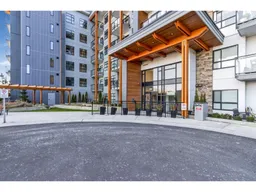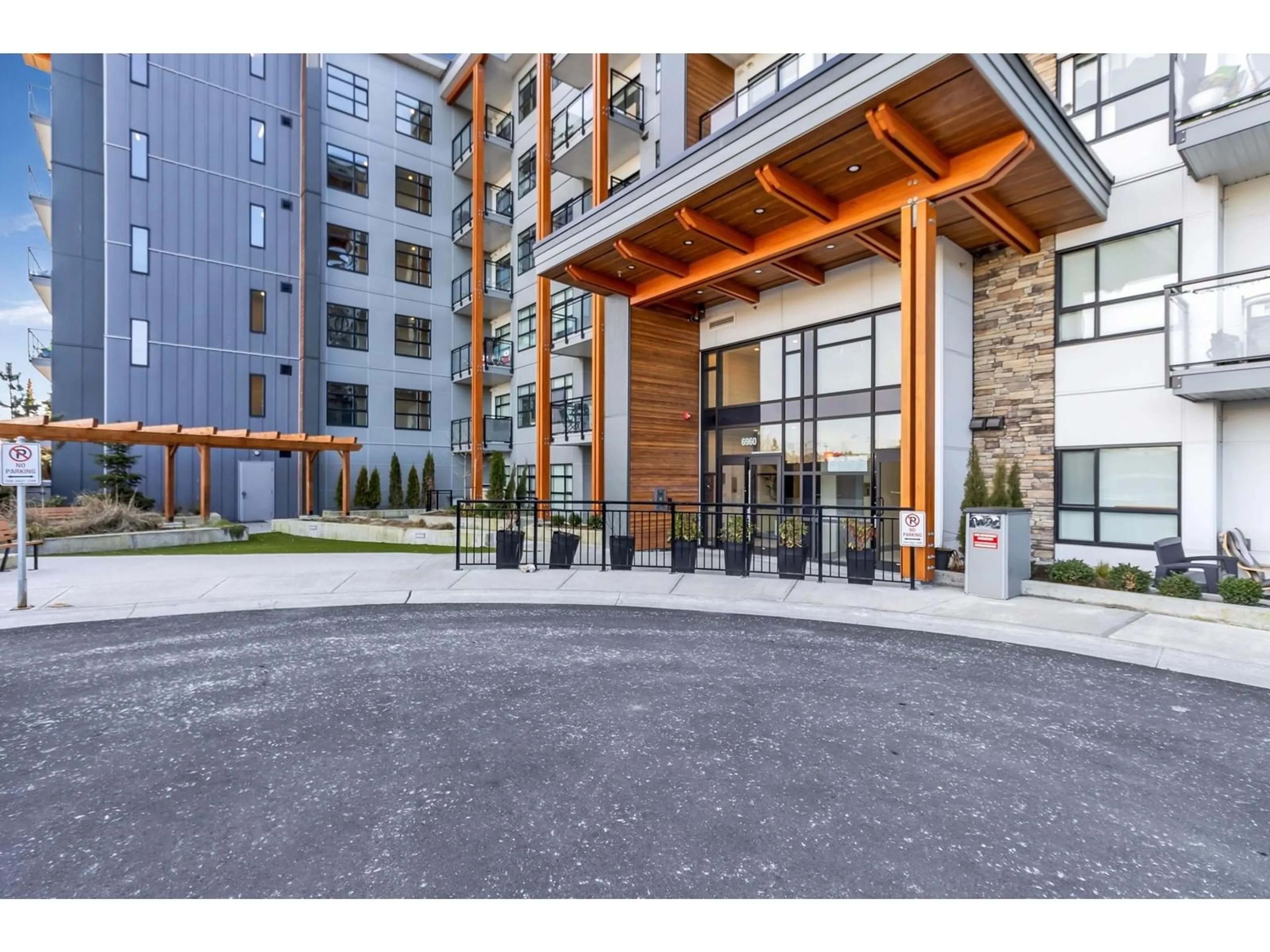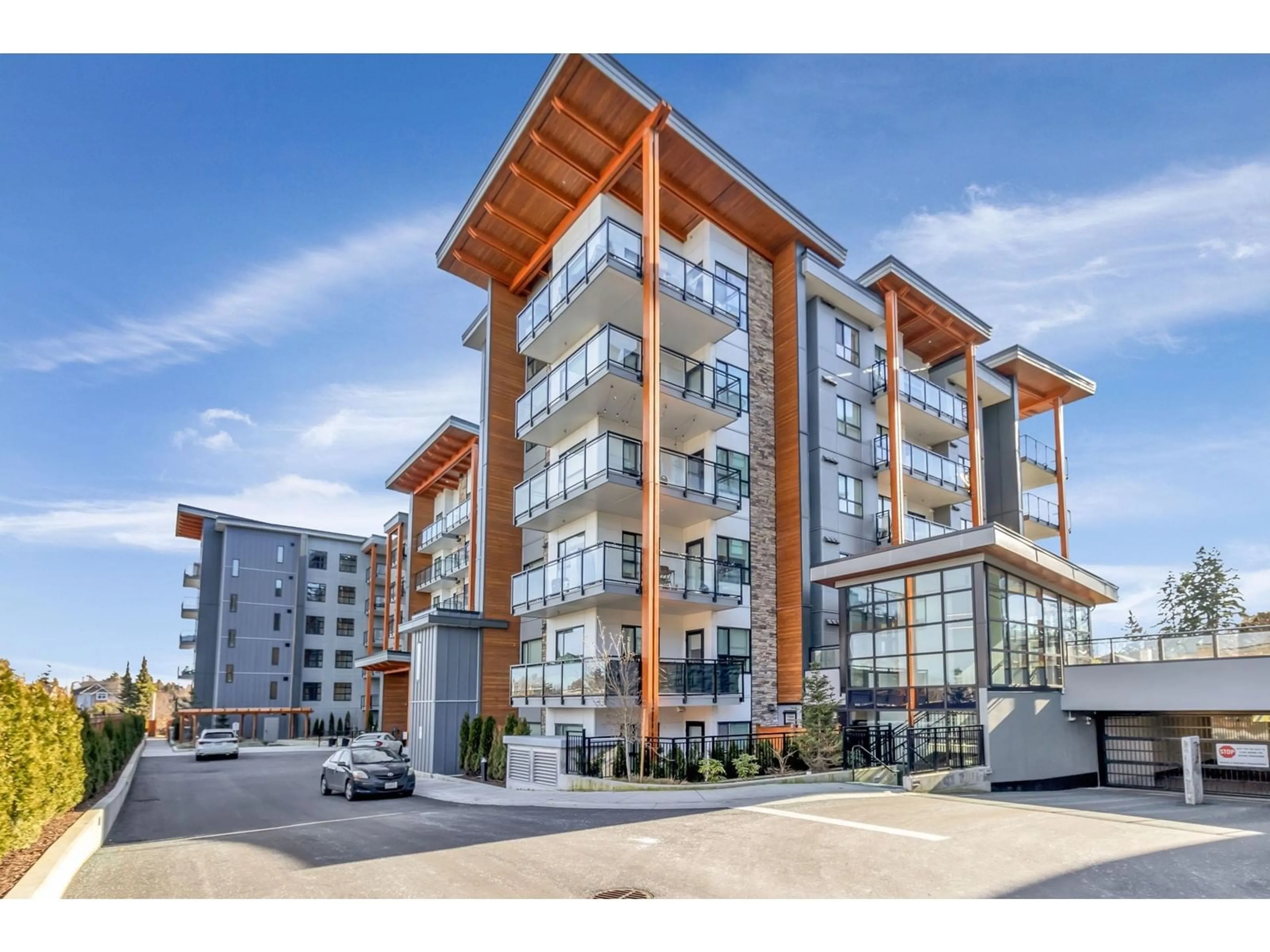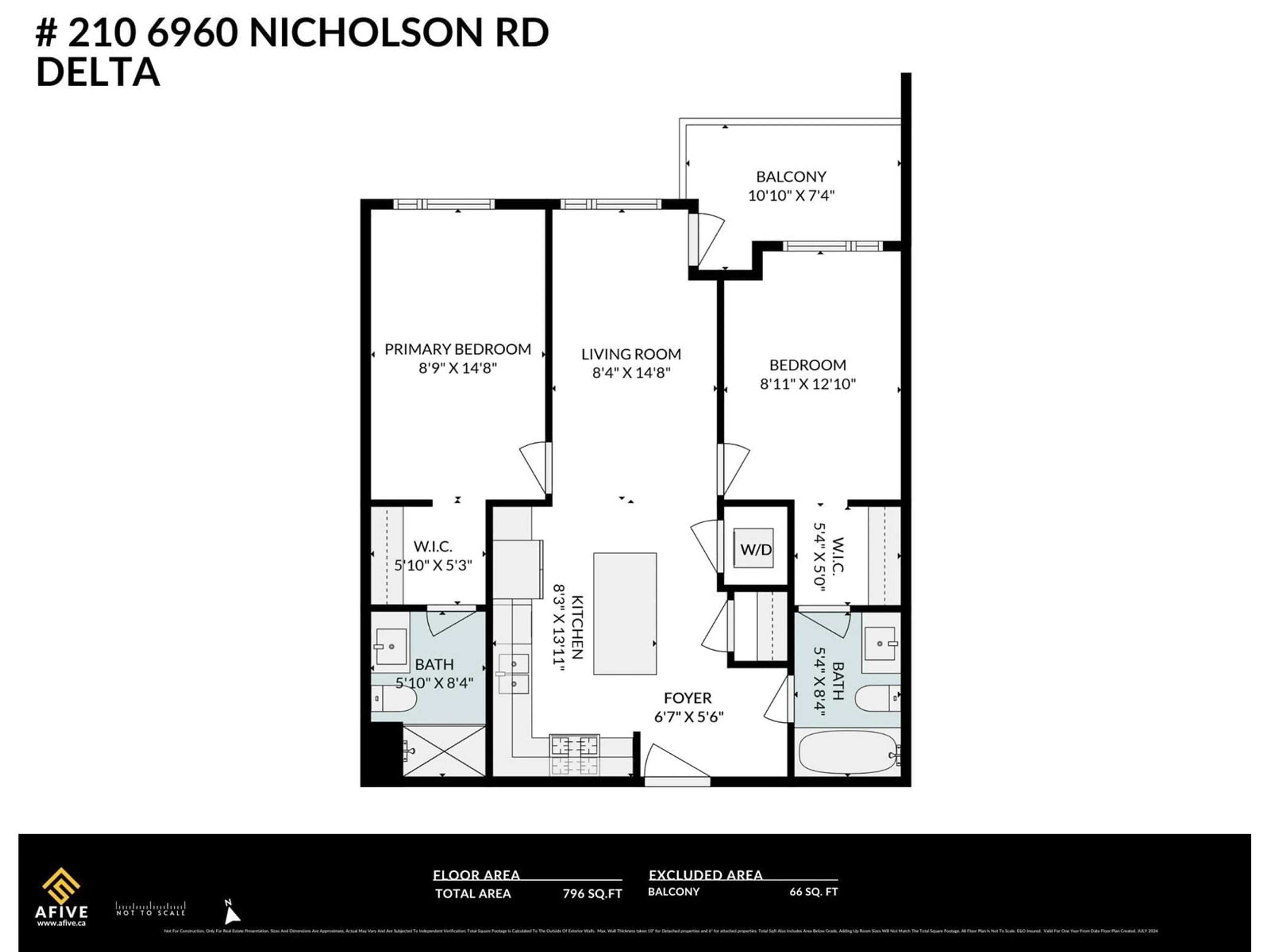210 6960 NICHOLSON ROAD, Delta, British Columbia V4E0A9
Contact us about this property
Highlights
Estimated ValueThis is the price Wahi expects this property to sell for.
The calculation is powered by our Instant Home Value Estimate, which uses current market and property price trends to estimate your home’s value with a 90% accuracy rate.Not available
Price/Sqft$878/sqft
Est. Mortgage$3,002/mo
Maintenance fees$335/mo
Tax Amount ()-
Days On Market130 days
Description
Scott & Nicholson! 2 Bedroom, 2 Bathroom with North exposure has bright open floor plan with large windows offering lots of natural light! Upgraded KitchenAid appliances, in-suite laundry, Private balcony with natural gas connection for BBQ. Close to transit, grocery stores, restaurants, shopping and schools. This beautiful brand new building in Delta offers 12,000 sqft of amenities include OUTDOOR LOUNGE area with gas FIRE PIT, GAS BBQ with dining area,Bocce court and Ping pong table. You will have access to a fitness room, a fully equipped kitchen and an entertaining area for large parties. Cougar Canyon & Seaquam Secondary School catchment. (id:39198)
Property Details
Interior
Features
Exterior
Features
Parking
Garage spaces 1
Garage type -
Other parking spaces 0
Total parking spaces 1
Condo Details
Amenities
Clubhouse, Laundry - In Suite
Inclusions
Property History
 29
29


