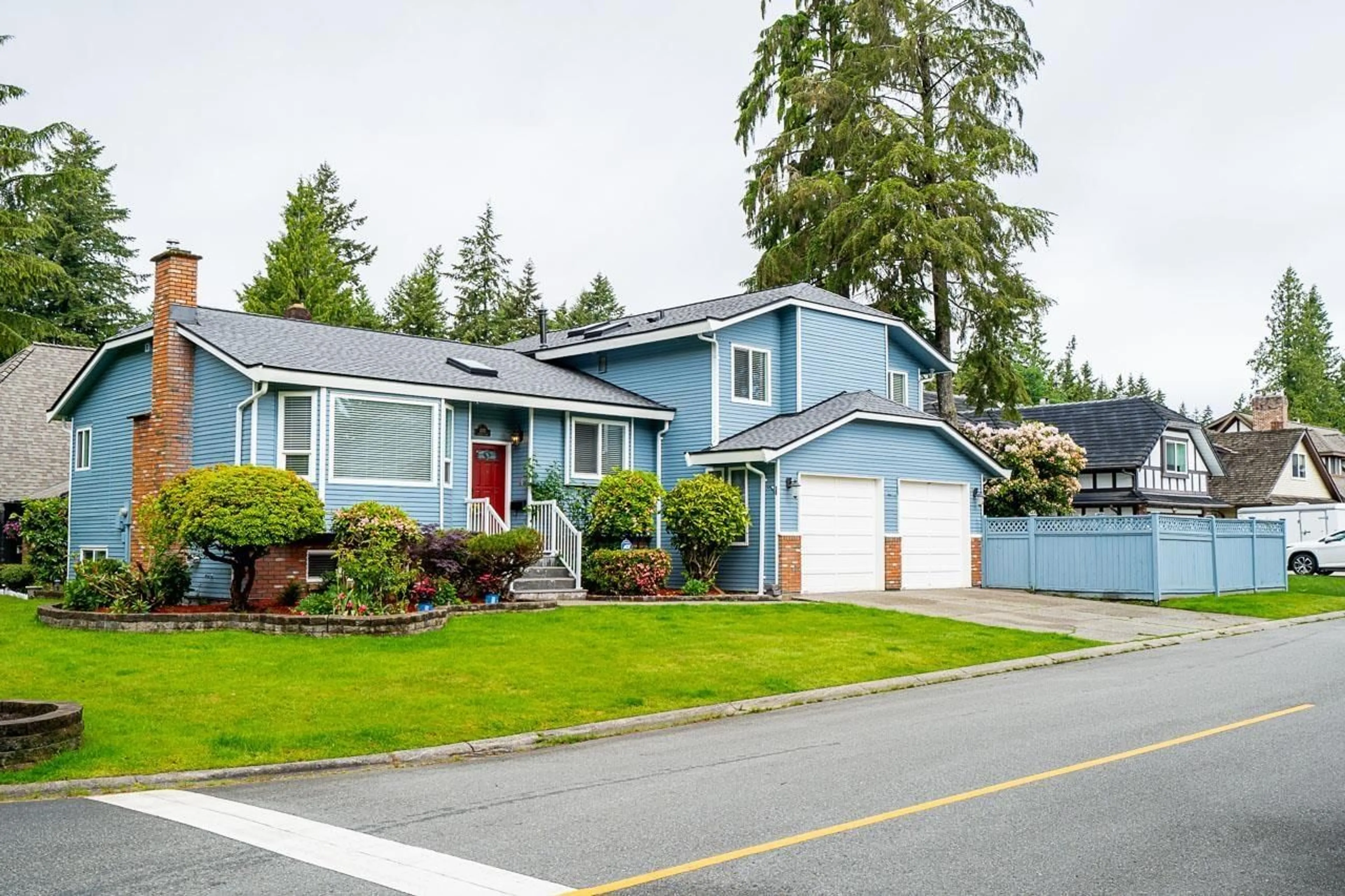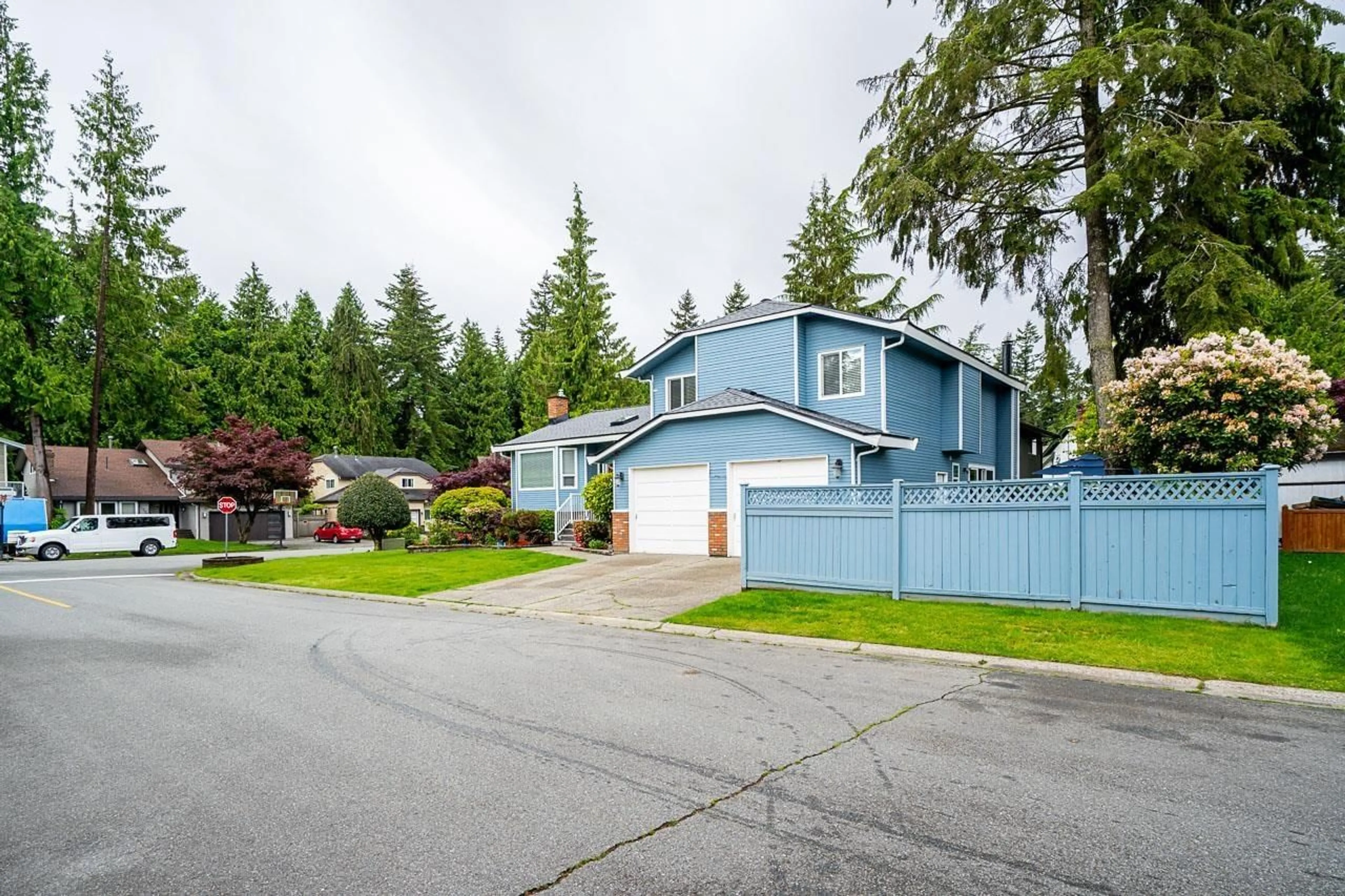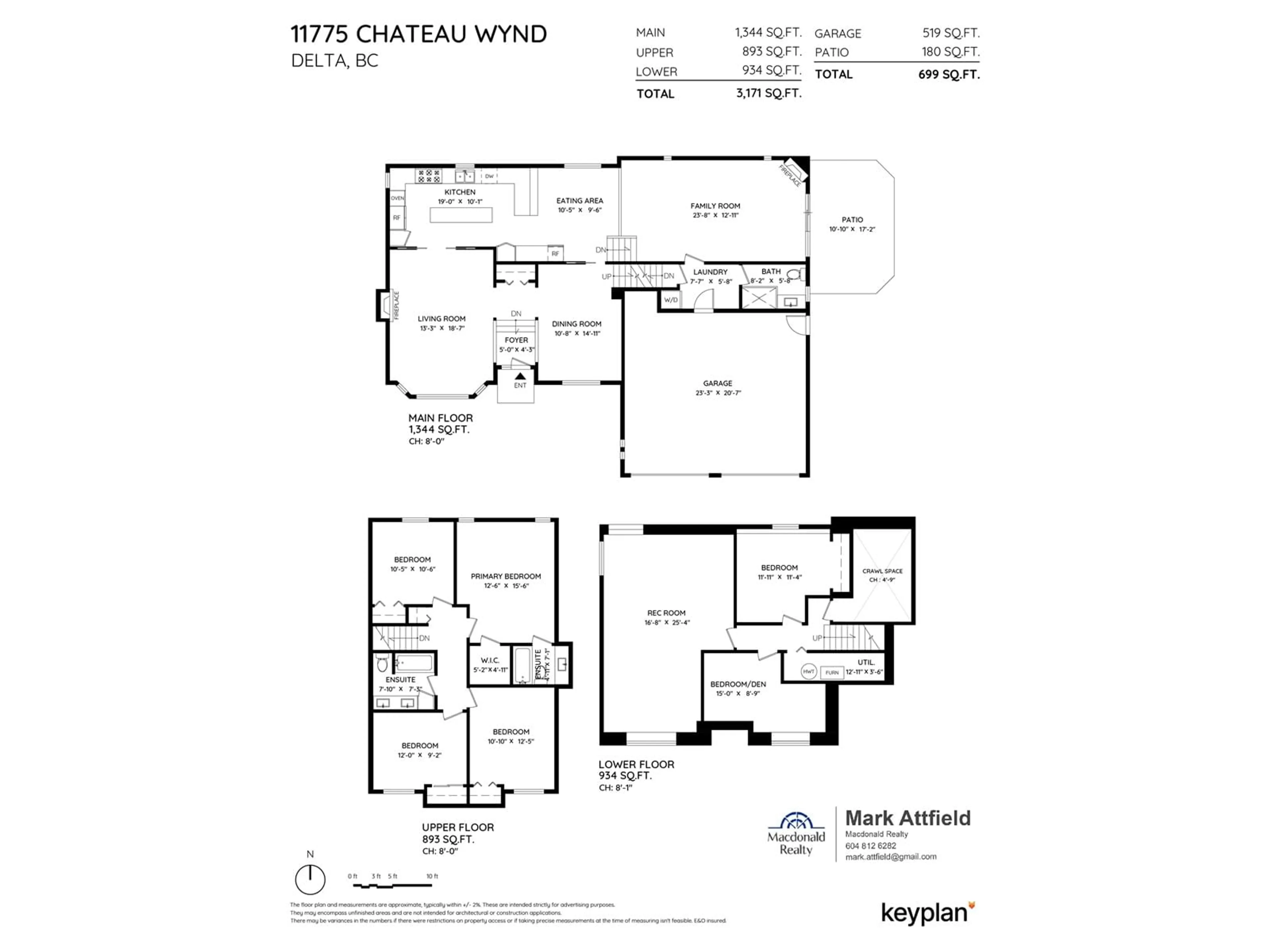11775 CHATEAU WYND, Delta, British Columbia V4E3C9
Contact us about this property
Highlights
Estimated ValueThis is the price Wahi expects this property to sell for.
The calculation is powered by our Instant Home Value Estimate, which uses current market and property price trends to estimate your home’s value with a 90% accuracy rate.Not available
Price/Sqft$462/sqft
Est. Mortgage$7,082/mo
Tax Amount ()-
Days On Market65 days
Description
Welcome to your dream home in Sunshine Hills! This tastefully updated and extremely well-kept beauty features plenty of space for you and your family with nearly 3200 sf of living area in a functional split-level layout, plus easily accessible crawlspace with plenty of storage. This house is turn-key with an extensive upgrades list, including BRAND NEW ROOF, crown moldings, fully renovated bathrooms, new windows, updated furnace, HW tank and much more! Enjoy your dream kitchen with high-end SS appliances, double built-in oven, large island, additional bar seating, wine fridge, & quartz counters. This corner lot is located in a quiet cul-de-sac mere steps from Cougar Canyon & Seaquam Secondary, and walking distance to shopping, transit, parks & more! You don't want to miss this one! (id:39198)
Property Details
Interior
Features
Exterior
Features
Parking
Garage spaces 4
Garage type Garage
Other parking spaces 0
Total parking spaces 4
Property History
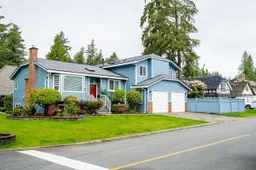 40
40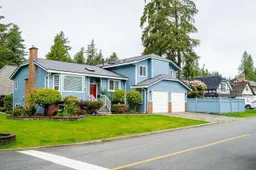 40
40
