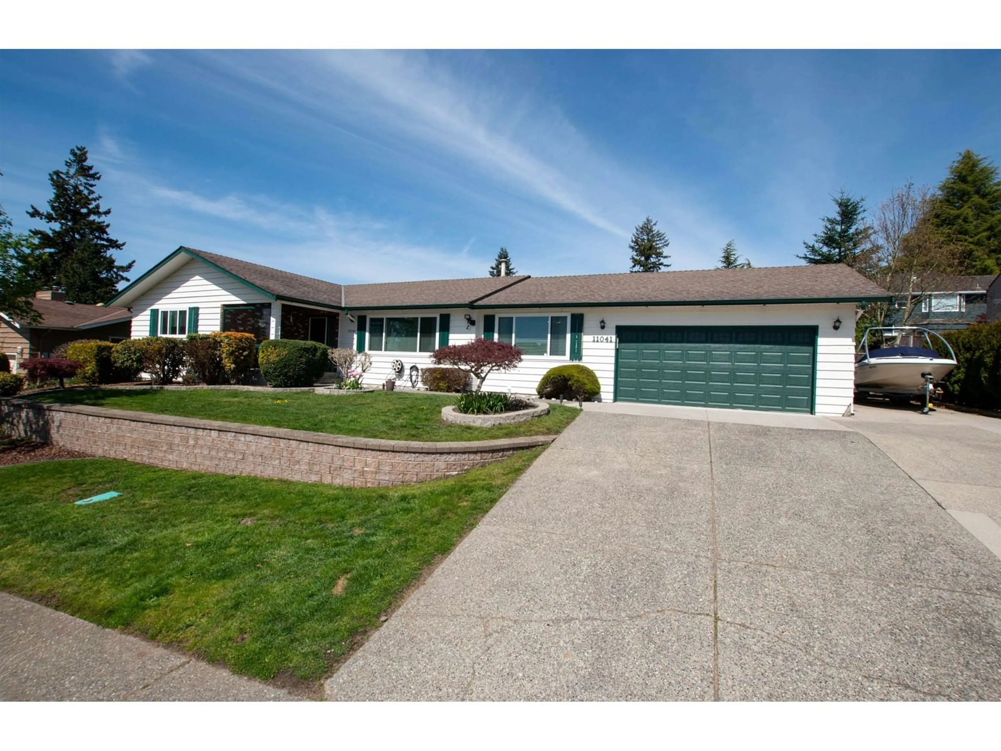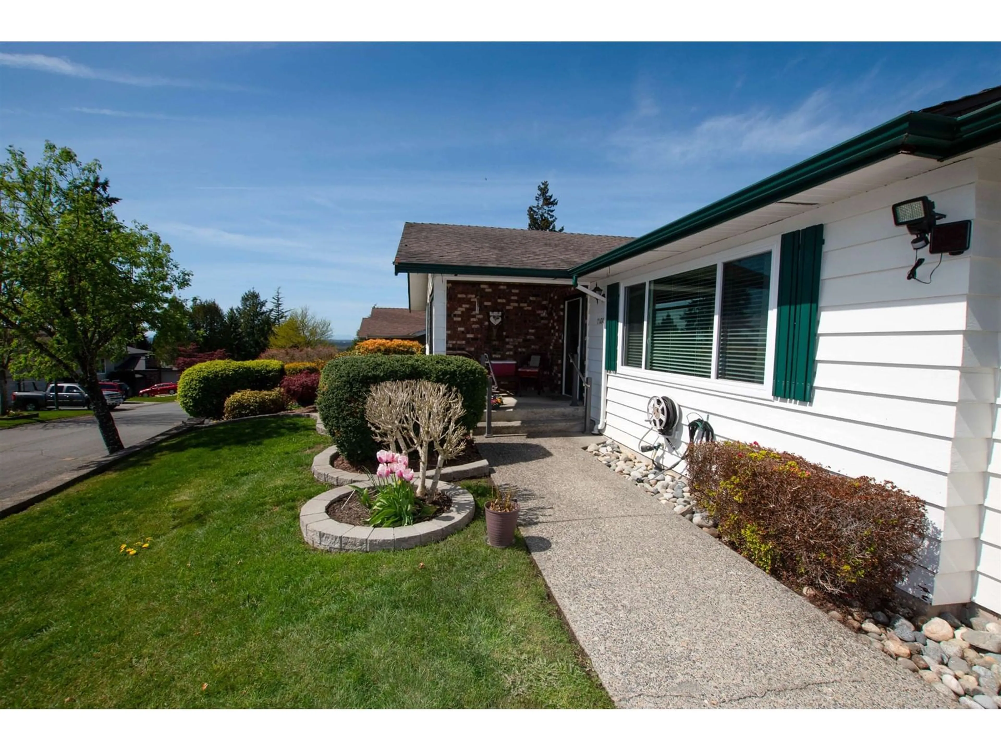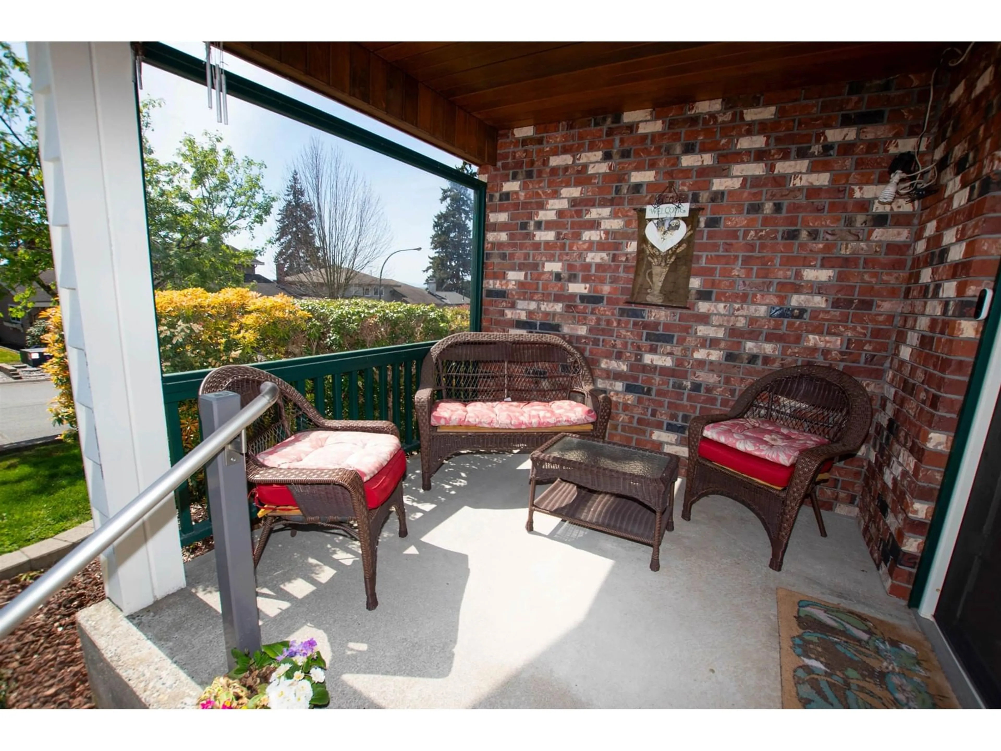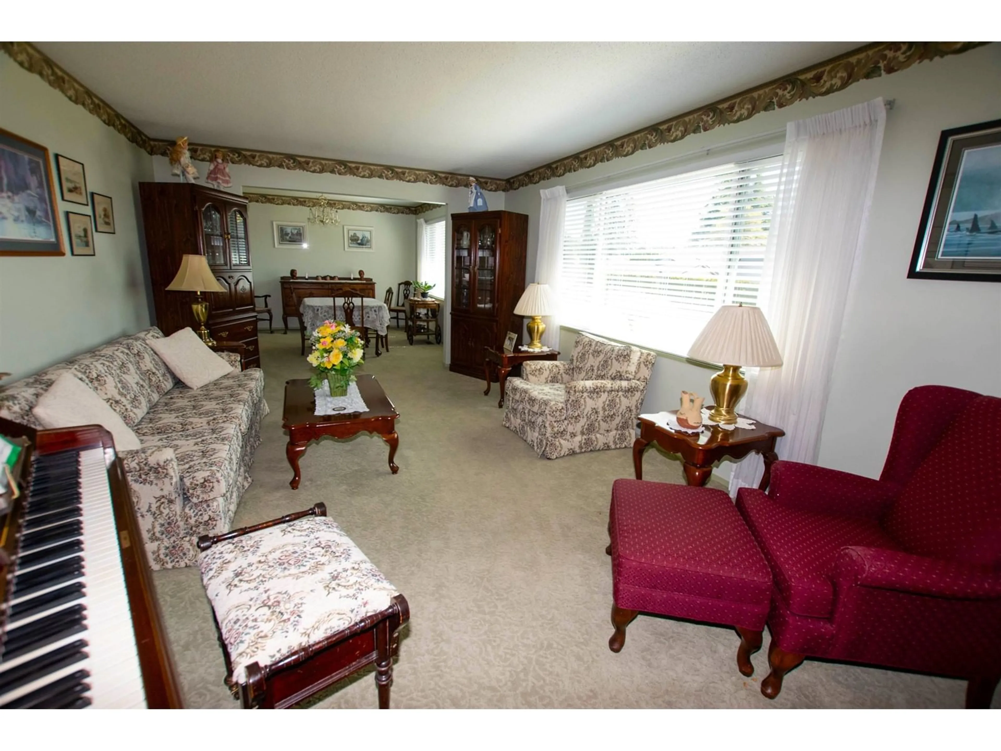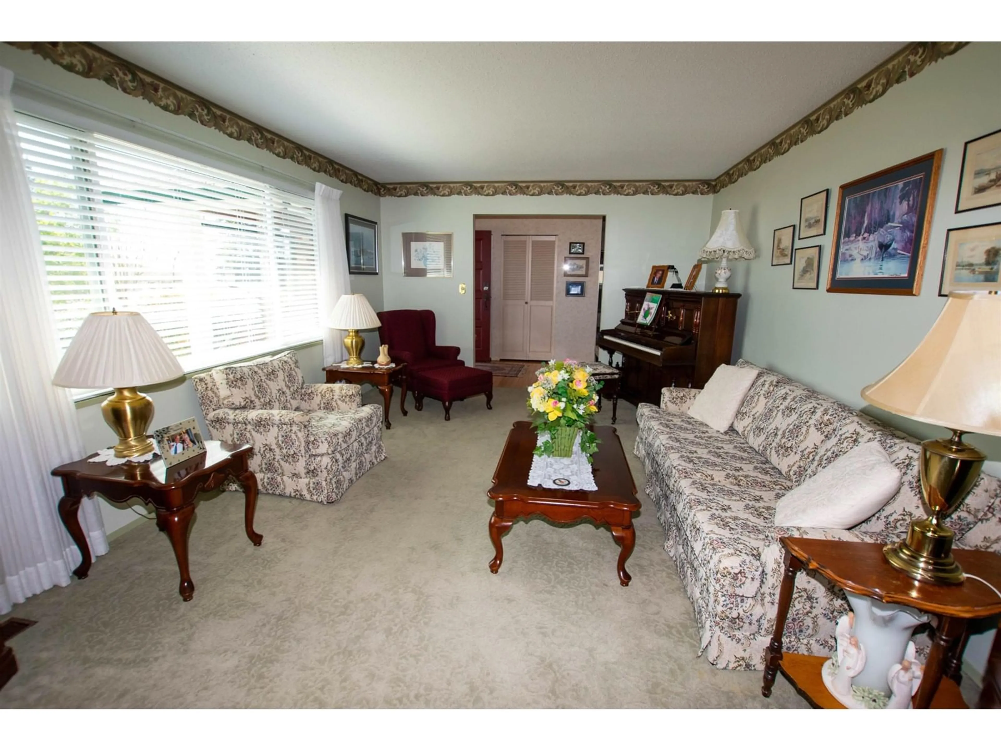11041 WARWICK ROAD, Delta, British Columbia V4C7J9
Contact us about this property
Highlights
Estimated ValueThis is the price Wahi expects this property to sell for.
The calculation is powered by our Instant Home Value Estimate, which uses current market and property price trends to estimate your home’s value with a 90% accuracy rate.Not available
Price/Sqft$777/sqft
Est. Mortgage$6,012/mo
Tax Amount ()-
Days On Market18 days
Description
A MUST SEE!! *** SUPER DEAL + GREAT LOCATION!! *** You'll love this Spacious 1801 SF 3 Bdrm/2 Bath RANCHER on a Beautifully Landscaped 7836 SF View Lot in Sought-After ROYAL YORK w/TONS of UPGRADES incl UPDATED WINDOWS, FURNACE, KITCHEN & RV PARKING! This COMFORTABLE & WELL-MAINTAINED Wheelchair Friendly Home Features Gleaming HARDWOOD plus SPACIOUS OPEN PLAN KITCHEN & FAMRM w/Cozy Gas F/P that Steps Out to GORGEOUS & MANICURED Sunny GARDEN BACKYARD w/RELAXING PATIO Perfect for BBQs & Entertaining! Elegant OPEN PLAN LVGRM/DINRM + Peaceful PBDRM w/3 Pc ENSUITE w/CUSTOM E-Z WALK-IN SHOWER + 2 MORE Comfy BDRMS! Excellent for Young Families, Empty-Nesters or Just Downsizing + Double Garage w/BONUS Workshop, RV Parking & Move-In Ready! (id:39198)
Property Details
Interior
Features
Exterior
Features
Parking
Garage spaces 9
Garage type -
Other parking spaces 0
Total parking spaces 9
Property History
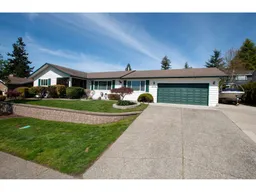 40
40
