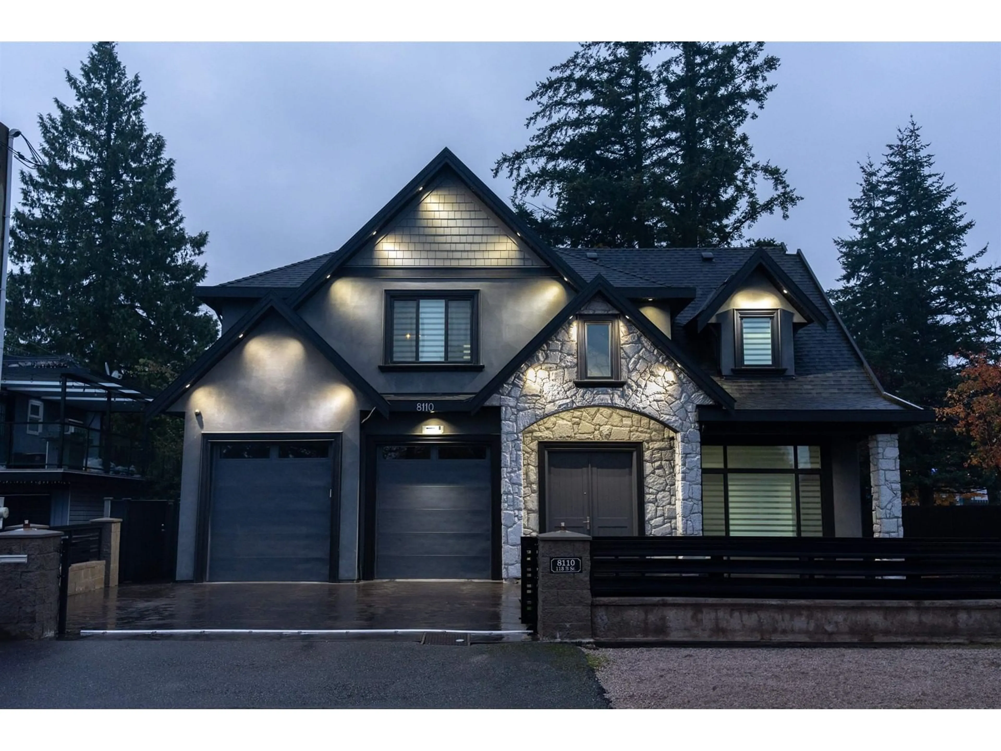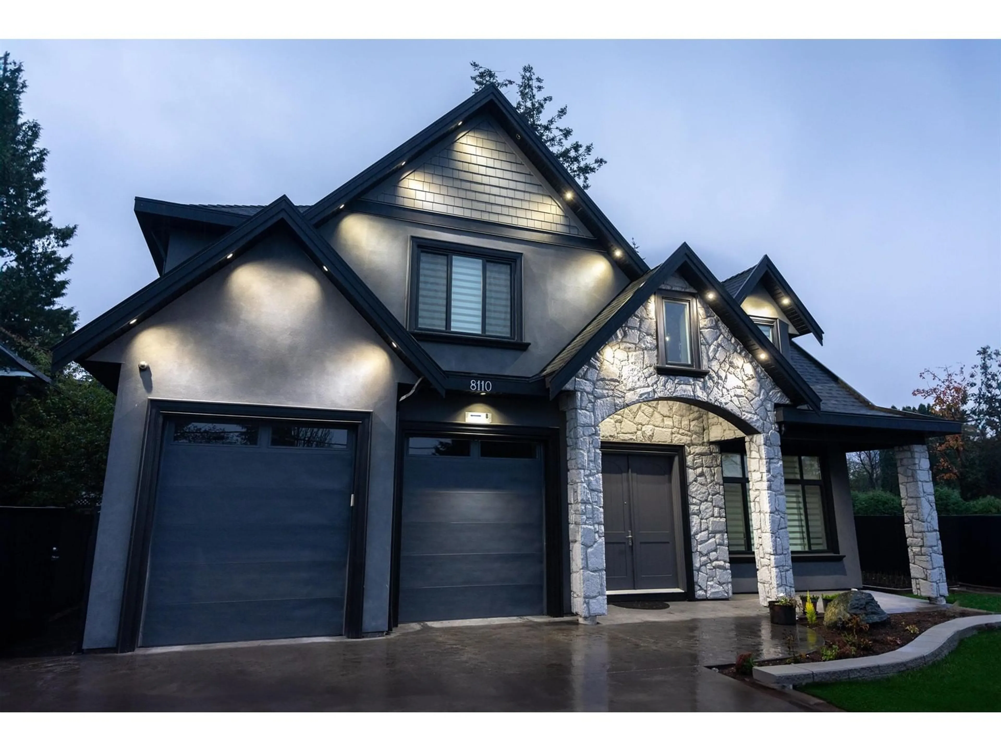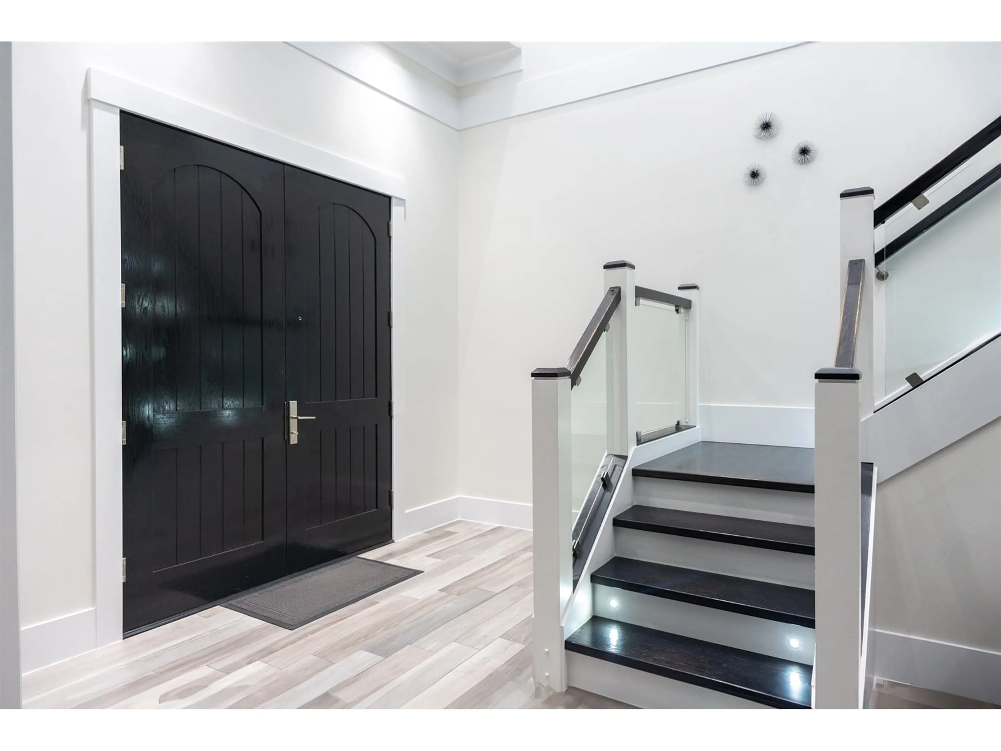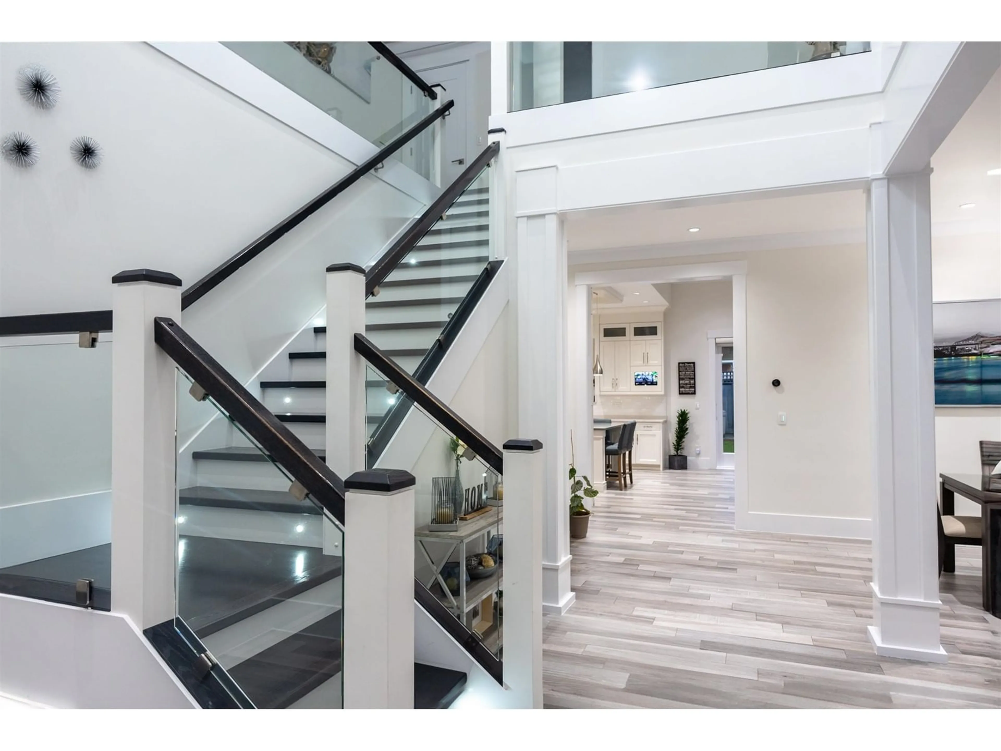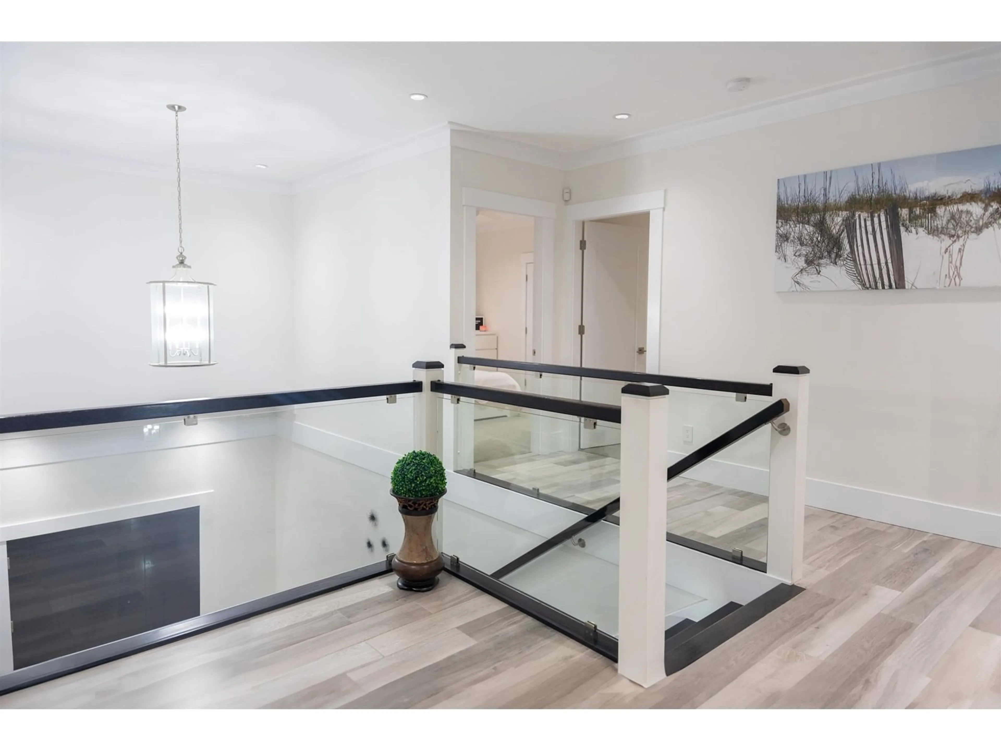8110 113B STREET, Delta, British Columbia V4C5G1
Contact us about this property
Highlights
Estimated ValueThis is the price Wahi expects this property to sell for.
The calculation is powered by our Instant Home Value Estimate, which uses current market and property price trends to estimate your home’s value with a 90% accuracy rate.Not available
Price/Sqft$543/sqft
Est. Mortgage$10,650/mo
Tax Amount ()-
Days On Market61 days
Description
This home radiates elegance and modern comfort. Spanning 4564 sqft plus garage and shed across three levels with 10-foot ceiling on the main level,and 9ft ceiling on Above & Bsmt. this residence is perfect for those seeking a spacious home.Main level invites you into an expansive living and dining area, highlighted by radiant heated floors. Step outside to enjoy an open patio, ideal for outdoor gatherings . The kitchen is a culinary dream, designed with both form and function in mind. The two-car garage provides convenience, while the lower level also offers a self-contained, legal two-bedroom suite. The basement also has a dedicated state-of-the-art media room with high quality speakers and display. On the upper floor, find four spacious bedrooms, including the luxurious primary suite. (id:39198)
Property Details
Interior
Features
Exterior
Features
Parking
Garage spaces 4
Garage type Garage
Other parking spaces 0
Total parking spaces 4
Property History
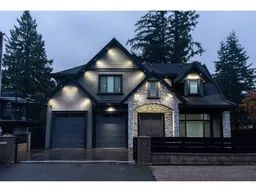 37
37
