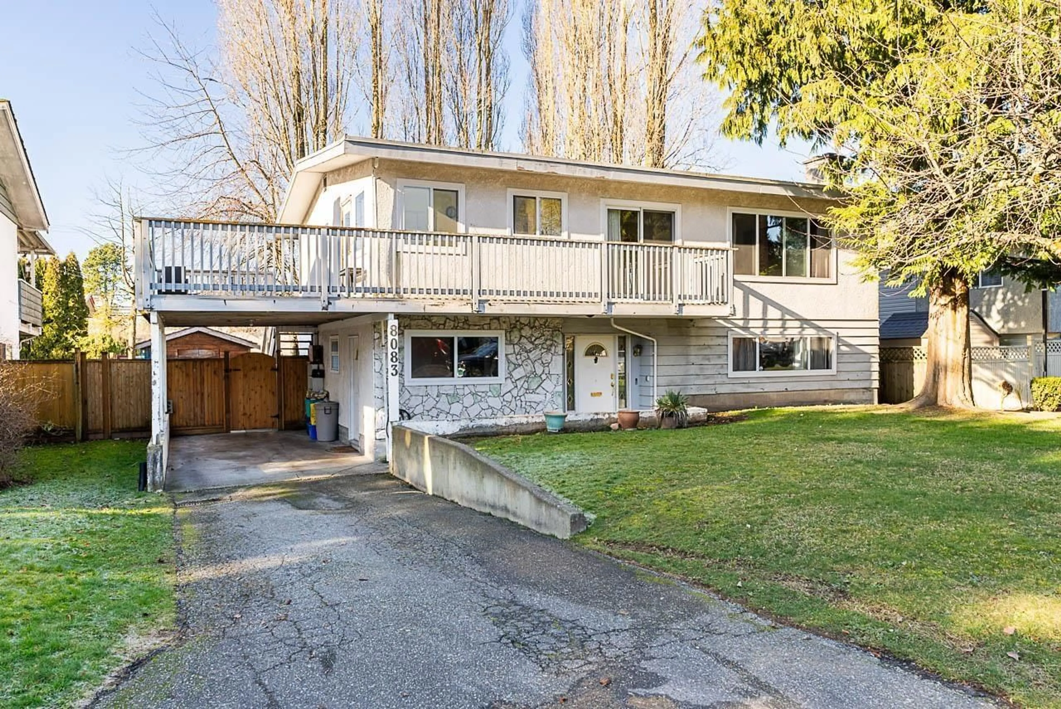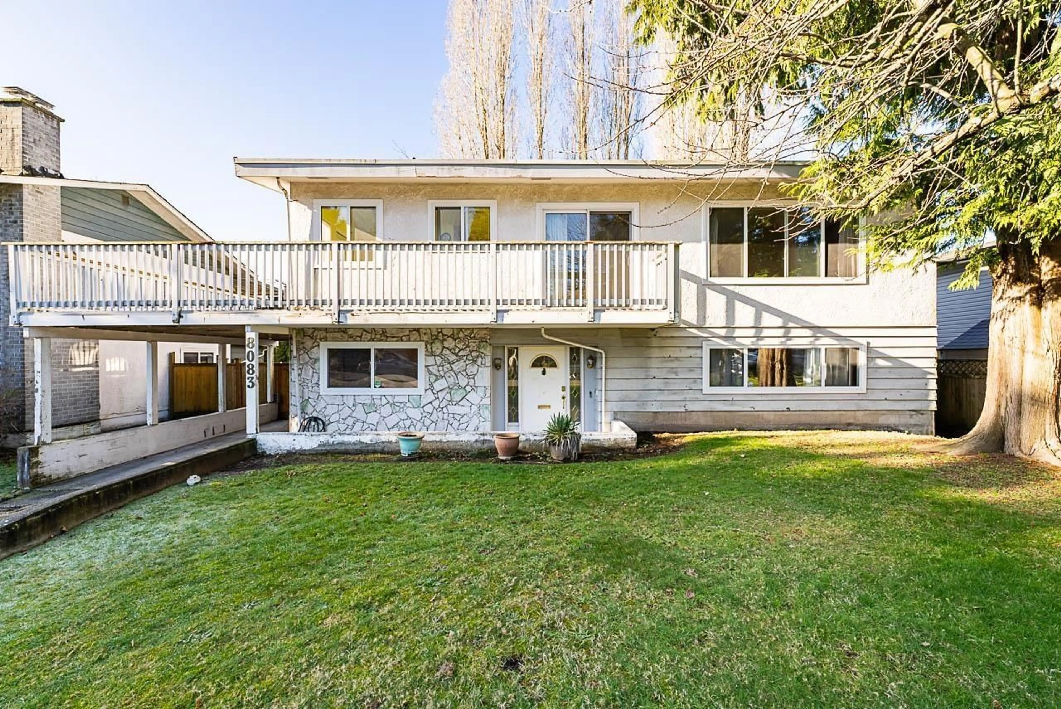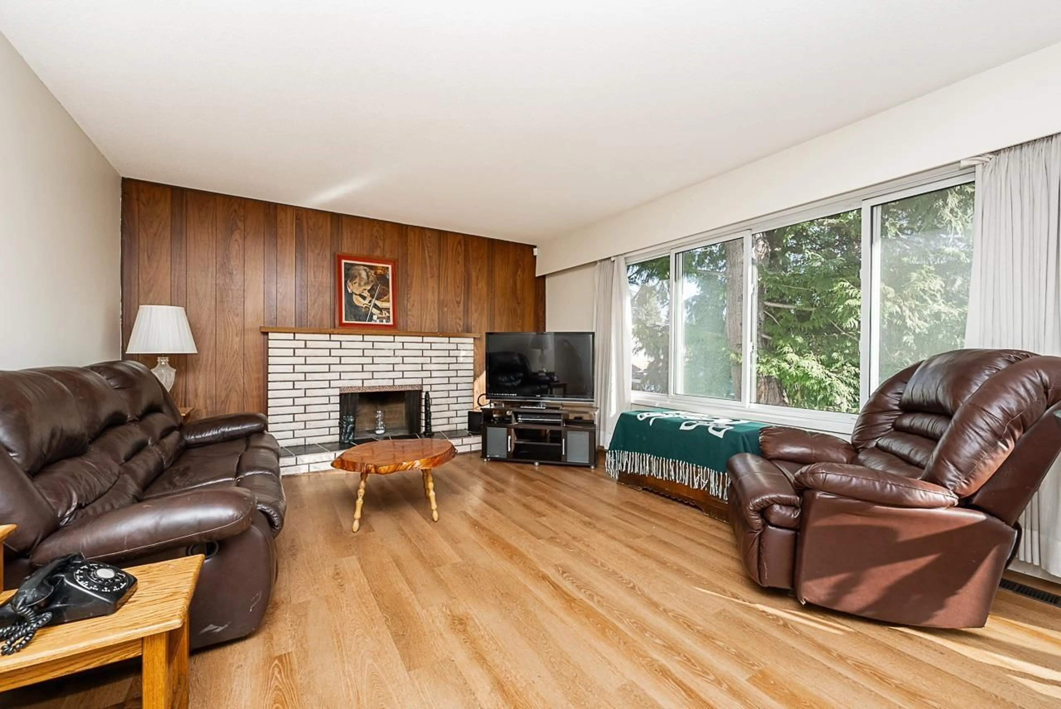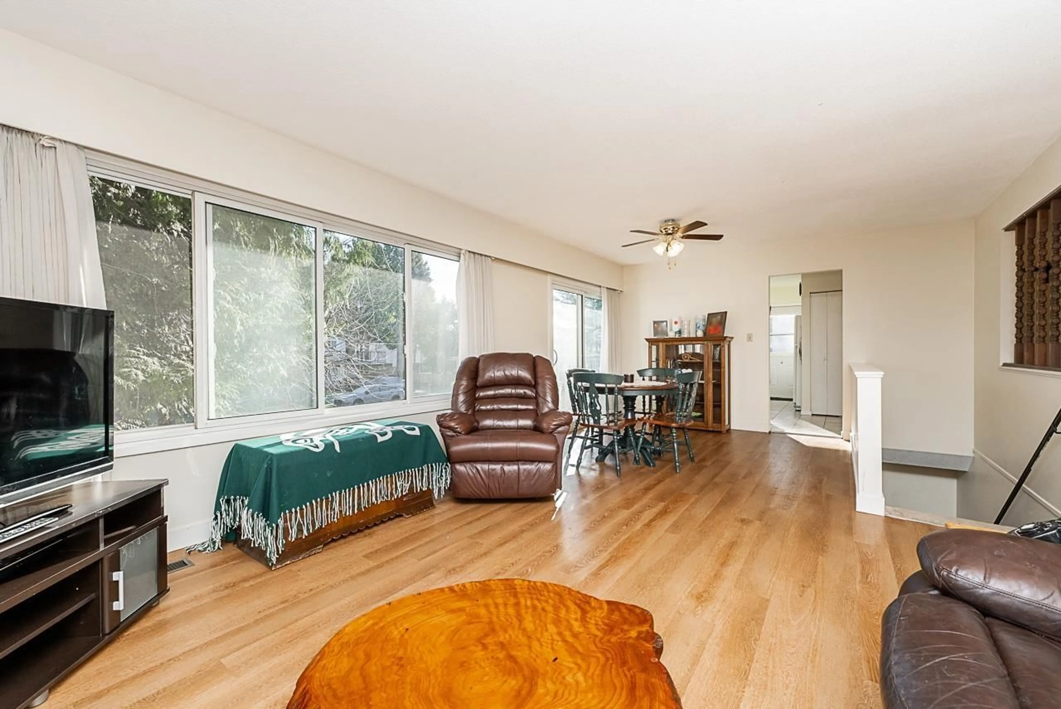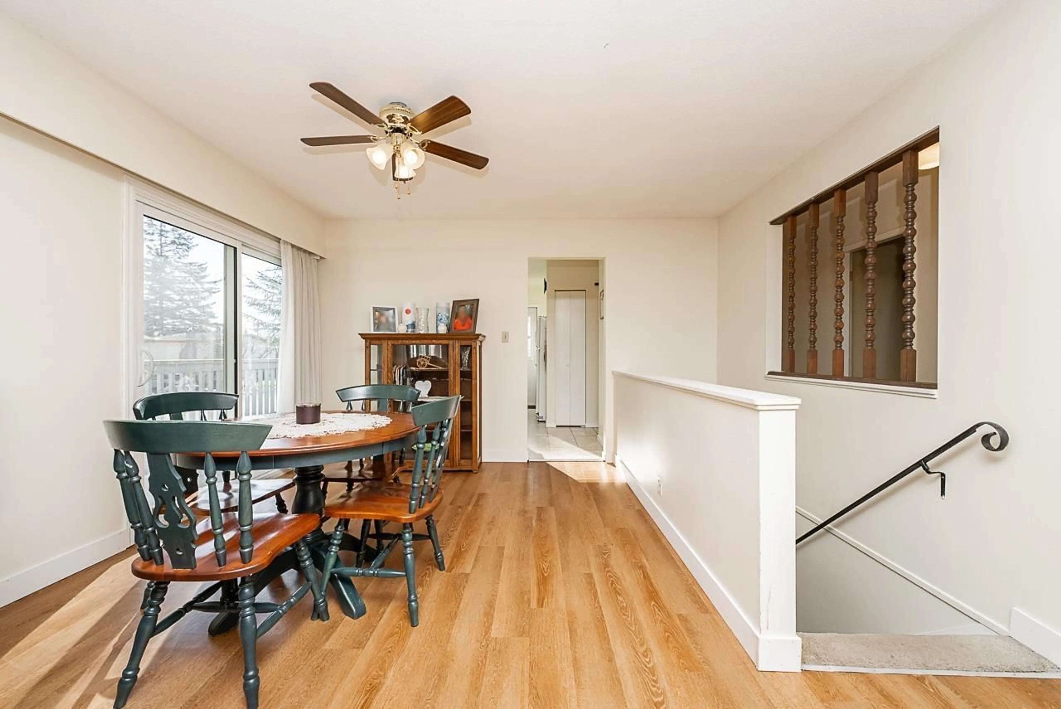8083 112A STREET, Delta, British Columbia V4C4Y7
Contact us about this property
Highlights
Estimated ValueThis is the price Wahi expects this property to sell for.
The calculation is powered by our Instant Home Value Estimate, which uses current market and property price trends to estimate your home’s value with a 90% accuracy rate.Not available
Price/Sqft$587/sqft
Est. Mortgage$5,579/mo
Tax Amount ()-
Days On Market9 days
Description
Stop the car! This is the one! Frist time on the market, located in the heart of Scottsdale, this 4 BED, 2 BATH home is perfect for families and investors alike. Sitting on a 5,929 sqft lot, the main floor features 3 spacious bedrooms, a bright living area, and a functional kitchen that opens onto a large deck-perfect for morning coffee or summer BBQs. Downstairs boasts suite potential with a fourth bedroom, 3PC bath, large rec room, and laundry with separate access - making it an excellent mortgage helper or space for extended family. The private, fenced backyard is ideal for kids and pets. Conveniently located near schools, parks, shopping, and easy access to transit, this opportunity will not last! OPEN HOUSE SAT/SUN FEB 8/9 2-4PM (id:39198)
Upcoming Open Houses
Property Details
Interior
Features
Exterior
Features
Parking
Garage spaces 2
Garage type Carport
Other parking spaces 0
Total parking spaces 2
Property History
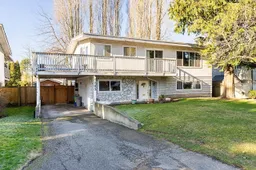 27
27
