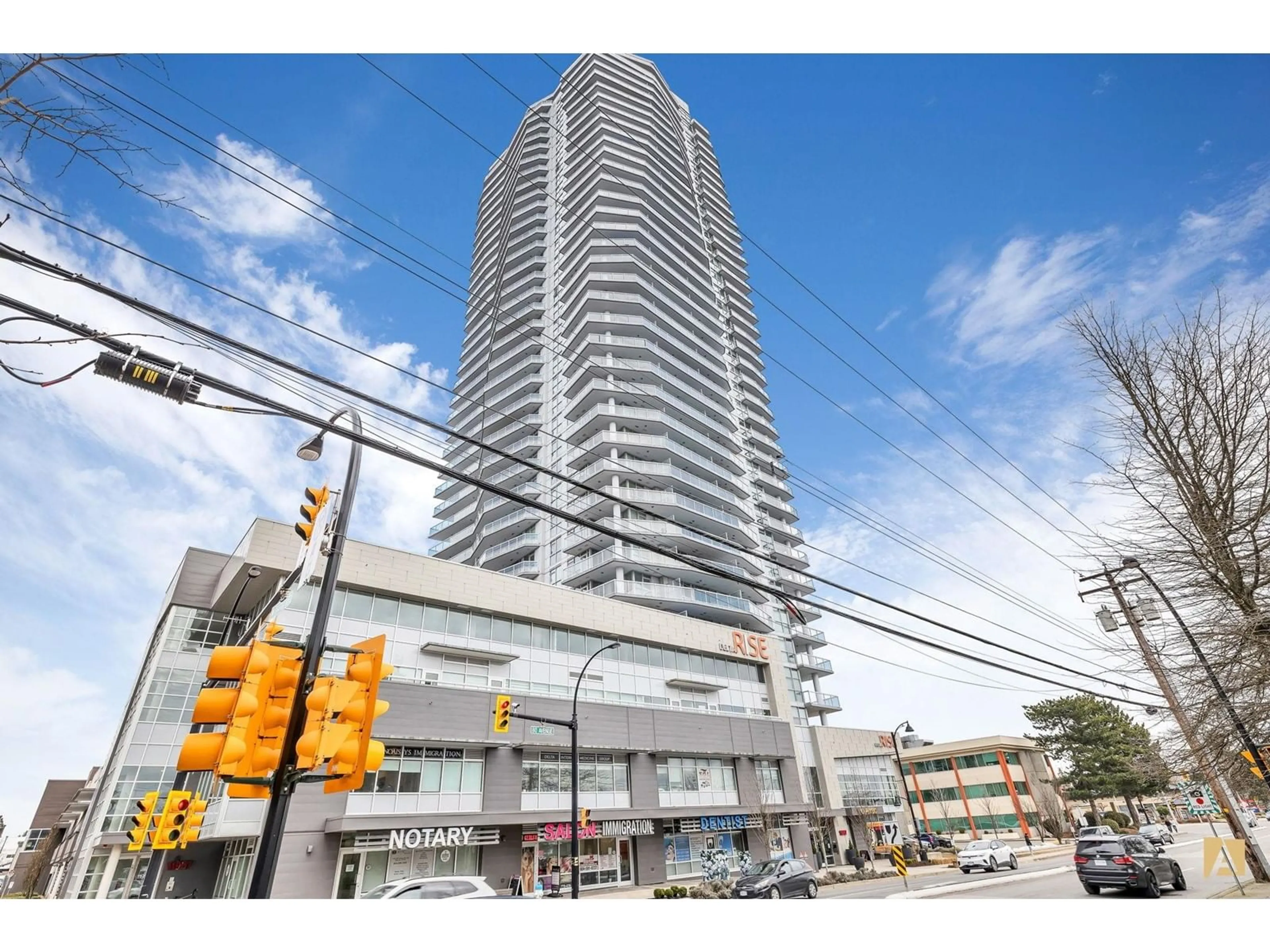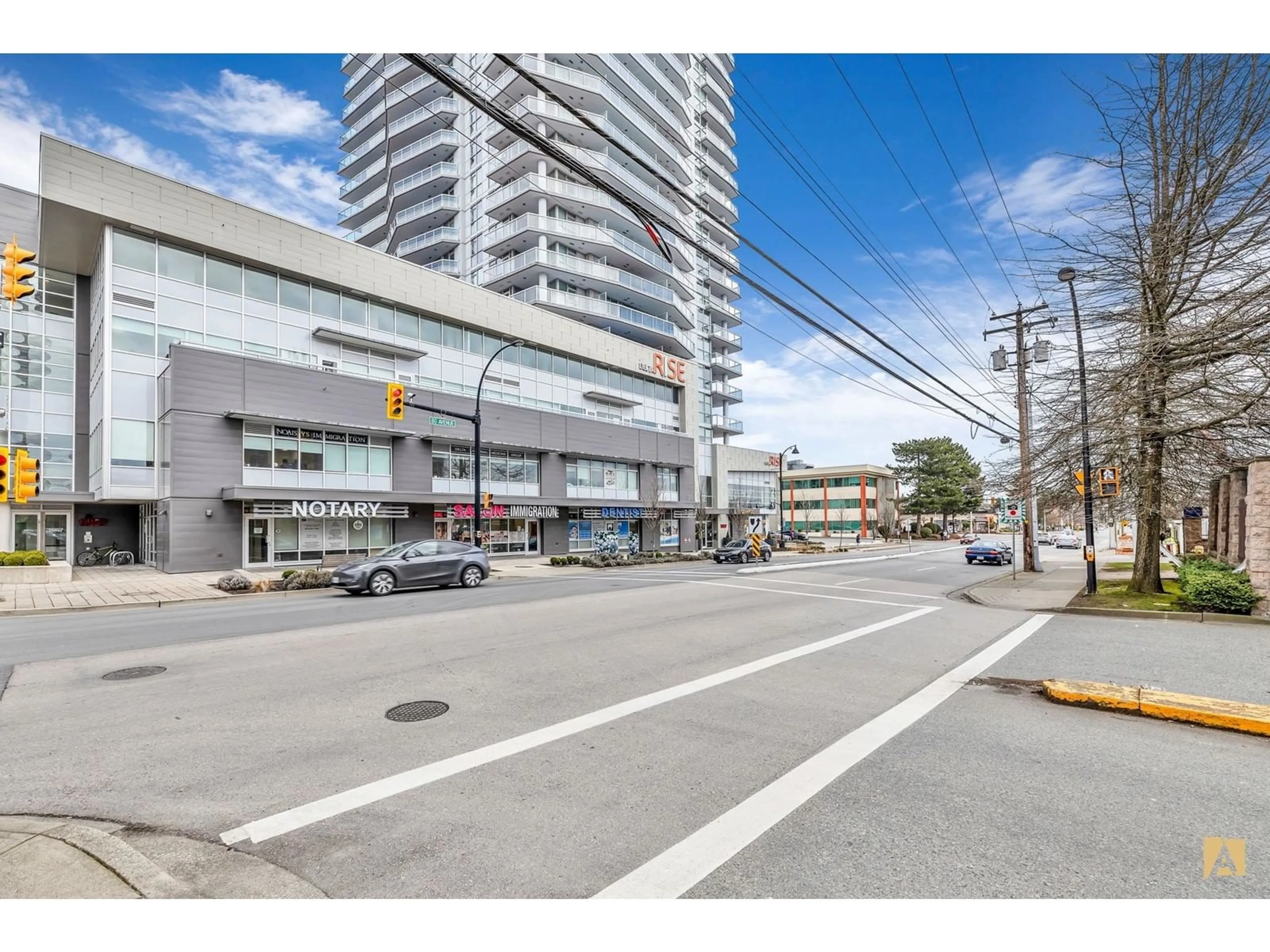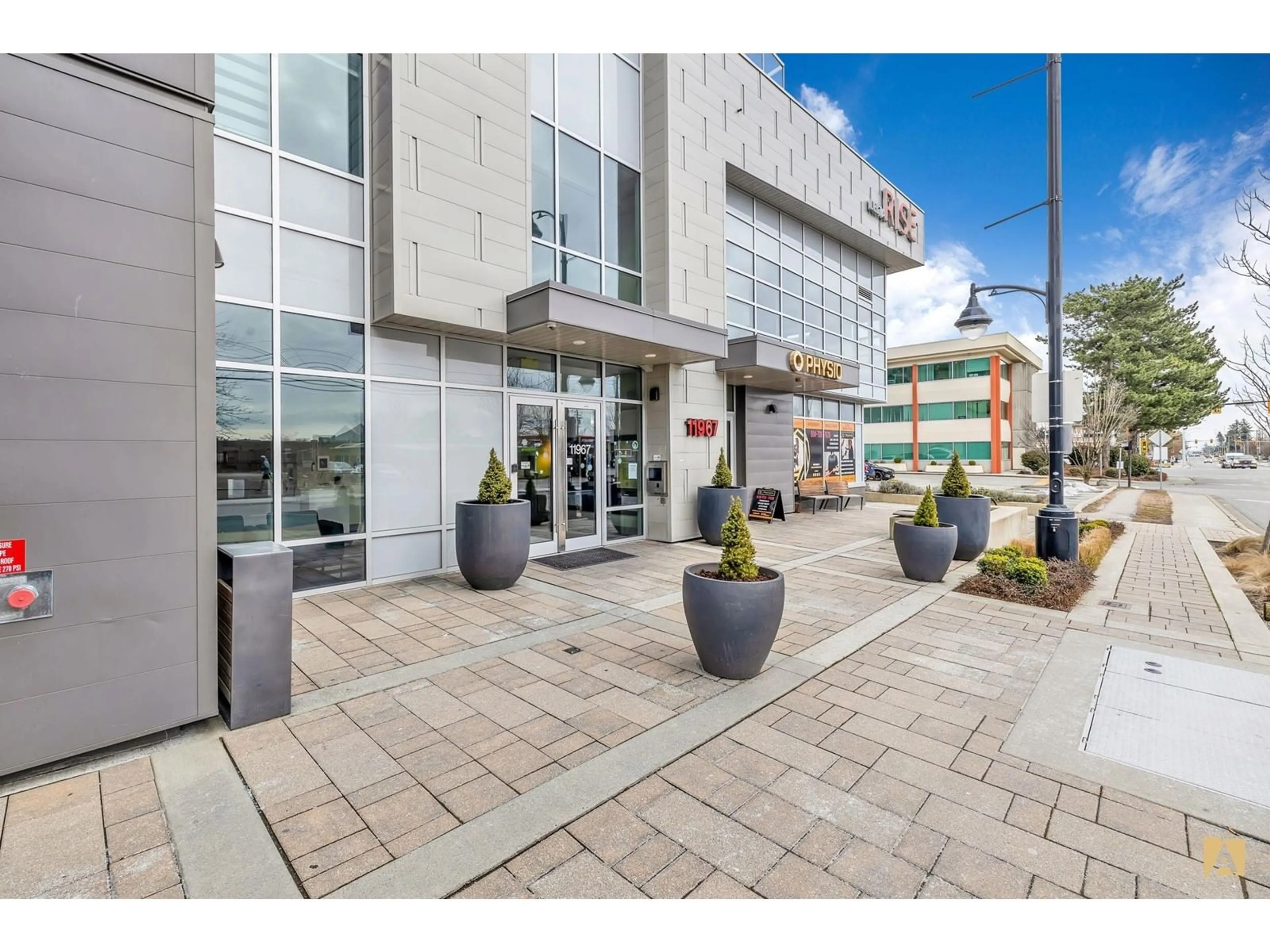703 11967 80 AVENUE, Delta, British Columbia V4C0E2
Contact us about this property
Highlights
Estimated ValueThis is the price Wahi expects this property to sell for.
The calculation is powered by our Instant Home Value Estimate, which uses current market and property price trends to estimate your home’s value with a 90% accuracy rate.Not available
Price/Sqft$954/sqft
Days On Market22 days
Est. Mortgage$2,362/mth
Maintenance fees$316/mth
Tax Amount ()-
Description
Welcome to DELTA RISE. Great location close to shopping, restaurants, banks within walking distance. 2 Bedrooms & 4 pieces bathroom. Open concept kitchen with Kitchen Aid appliances and quartz countertops, floor to ceiling windows to maximize the gorgeous view. Abundance of natural light. Delta Rise has fabulous amenities including; concierge, exercise centre, expansive patios and gardens, w firepit, outdoor BBQ, putting green, playground, clubhouse & games room. Shopping, schools and transit are all just a short walk from your front door. This is a great opportunity to enter into an inclusive, higher end community - don't miss this unit. The RISE awaits you. OPEN HOUSE - Sunday July 28th 2-4pm (id:39198)
Upcoming Open House
Property Details
Interior
Features
Exterior
Parking
Garage spaces 1
Garage type -
Other parking spaces 0
Total parking spaces 1
Condo Details
Amenities
Exercise Centre, Laundry - In Suite, Recreation Centre, Security/Concierge
Inclusions
Property History
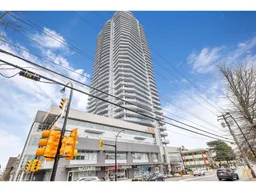 26
26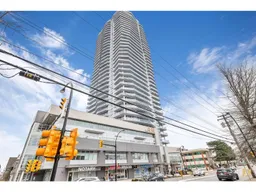 26
26
