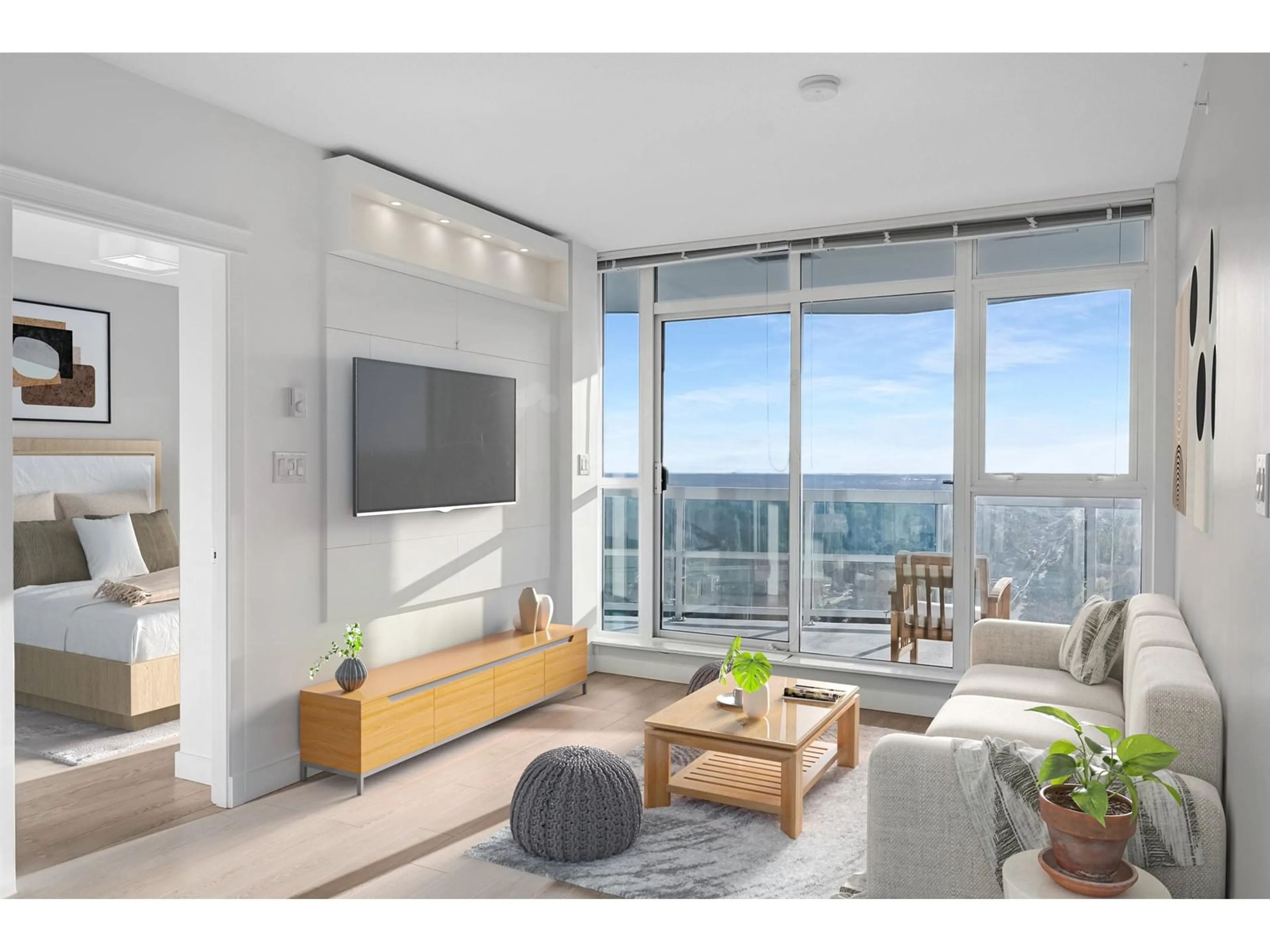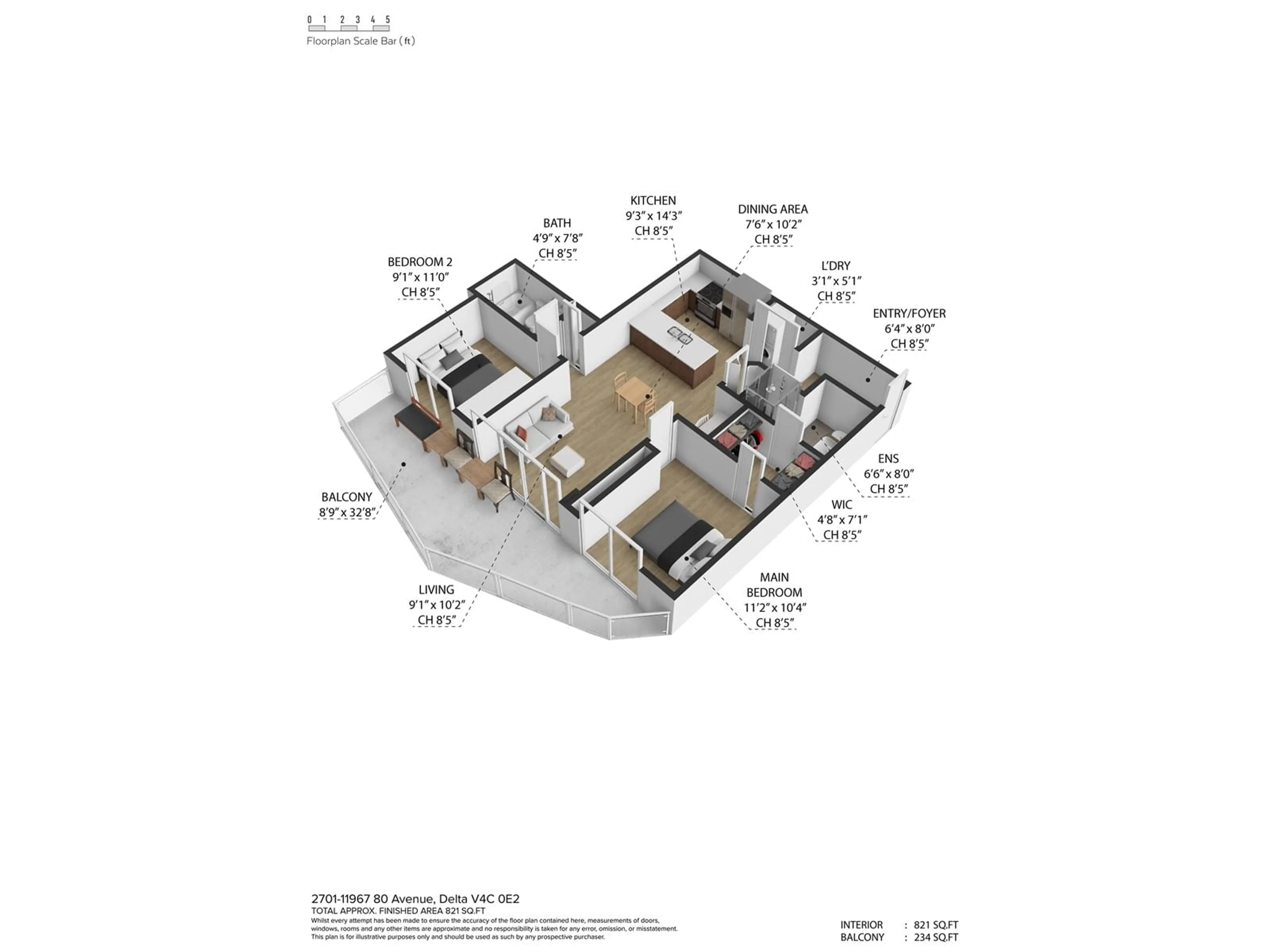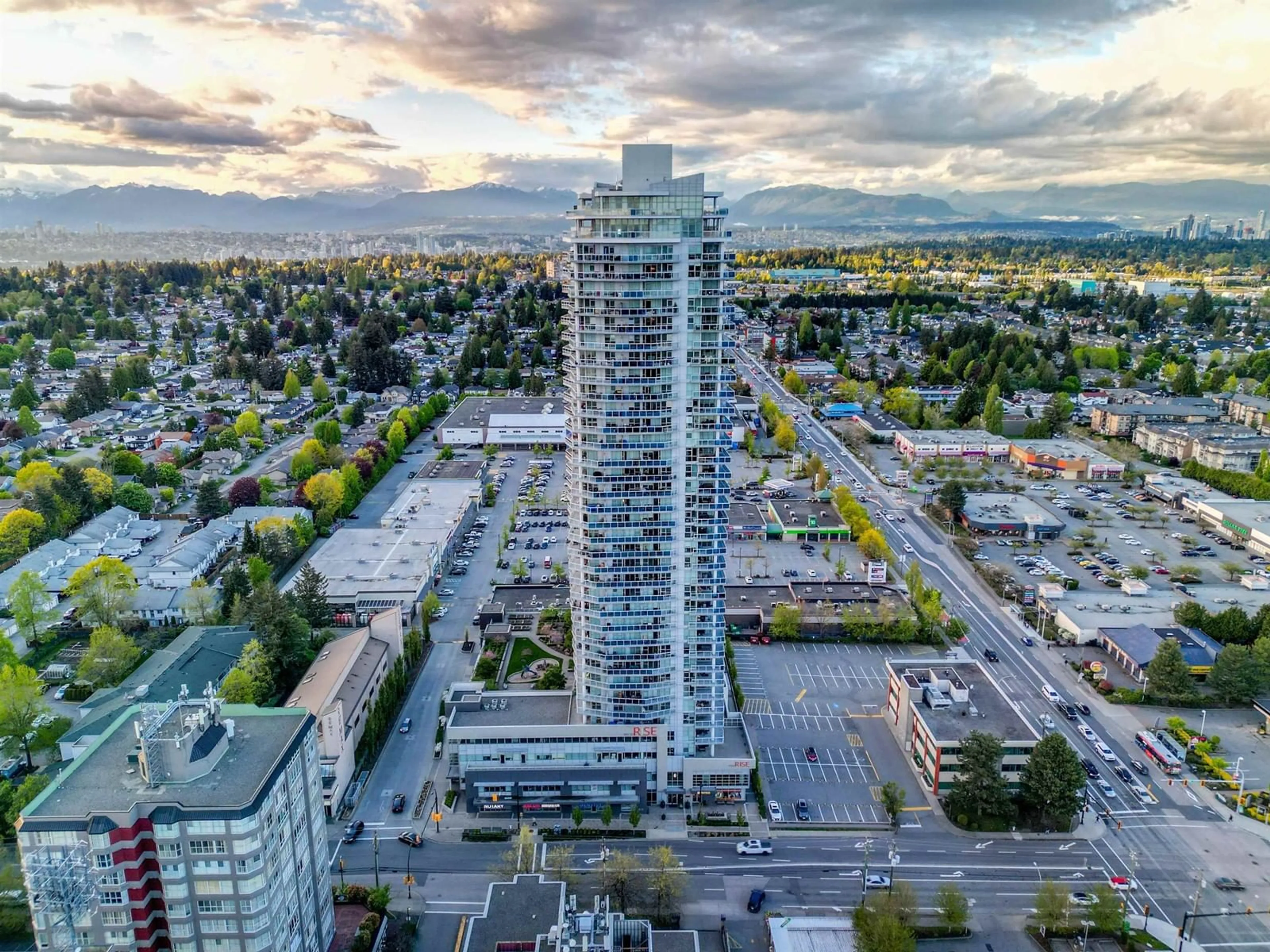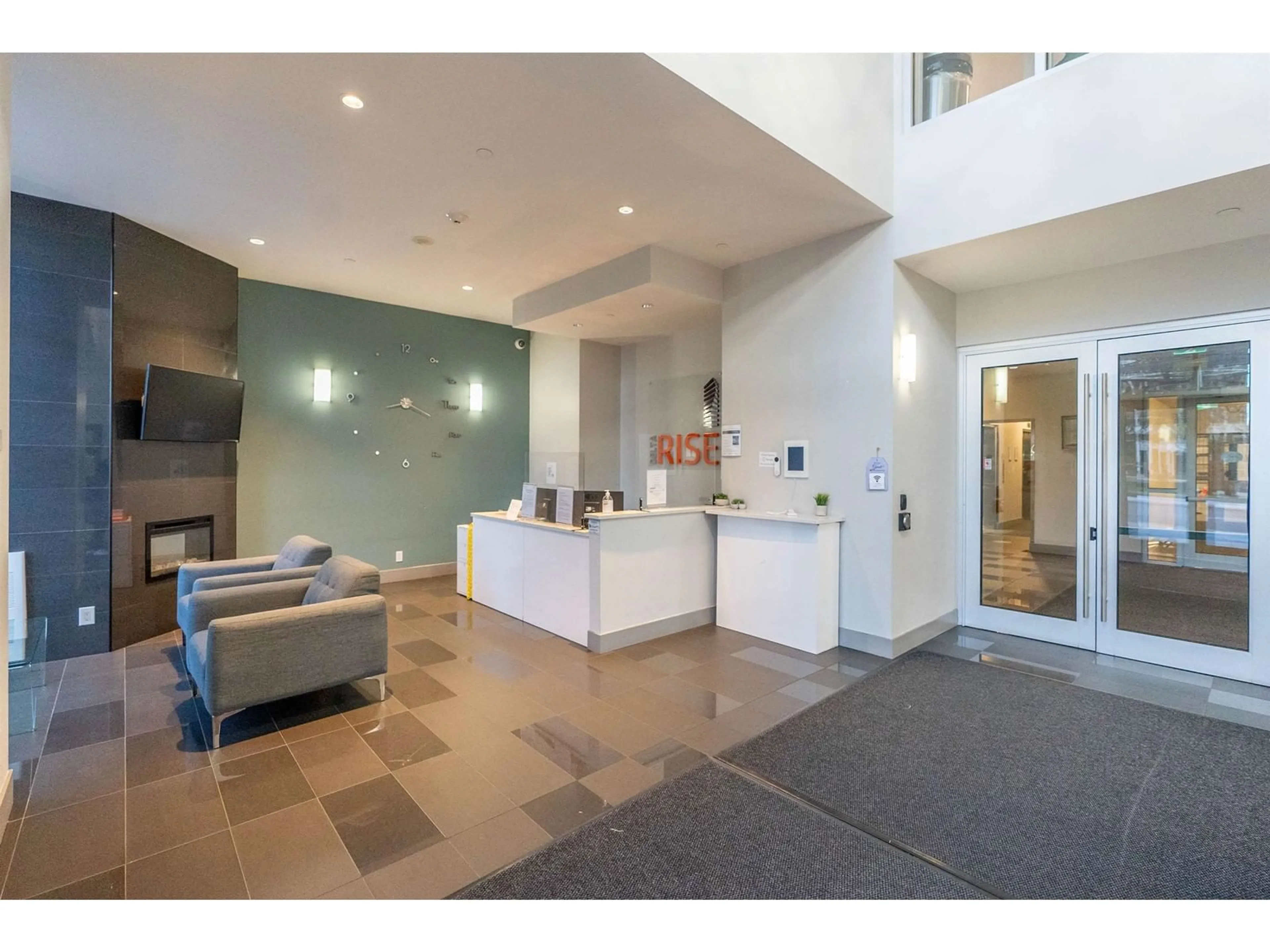2701 11967 80 AVENUE, Delta, British Columbia V4C0E2
Contact us about this property
Highlights
Estimated ValueThis is the price Wahi expects this property to sell for.
The calculation is powered by our Instant Home Value Estimate, which uses current market and property price trends to estimate your home’s value with a 90% accuracy rate.Not available
Price/Sqft$822/sqft
Est. Mortgage$2,899/mo
Maintenance fees$453/mo
Tax Amount ()-
Days On Market172 days
Description
PANORAMIC MOUNTAIN AND WATER VIEWS at Delta Rise! This stunning 2-bedroom, 2-bathroom condo spans over 820 sqft, and features an additional nook ideal for a home office, maximizing both space and functionality. Floor-to-ceiling windows bathe the open-concept layout in natural light, highlighting the sleek design and modern finishes throughout. The kitchen boasts stainless steel appliances and ample storage, perfect for both everyday living and entertaining. Main Bedroom with walk-in closet and ensuite and the second bedroom with custom cabinets. HUGE Amenities area, which include an outdoor BBQ area, playground, and private lounge with games tables, full-sized gym, stocked library and movie theatre. (id:39198)
Property Details
Interior
Features
Exterior
Features
Parking
Garage spaces 1
Garage type Underground
Other parking spaces 0
Total parking spaces 1
Condo Details
Amenities
Exercise Centre, Laundry - In Suite, Recreation Centre, Storage - Locker, Security/Concierge
Inclusions




