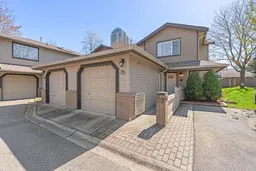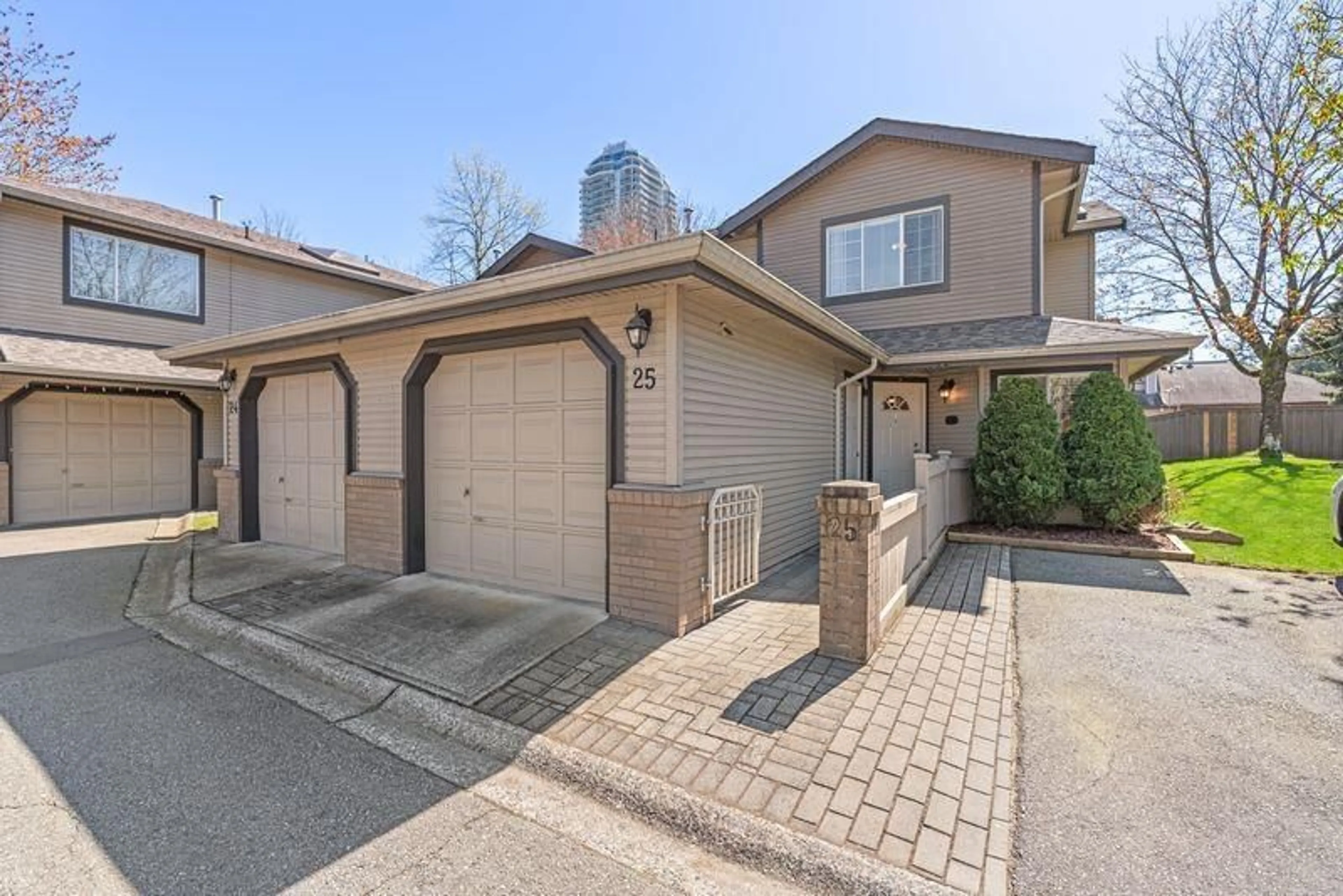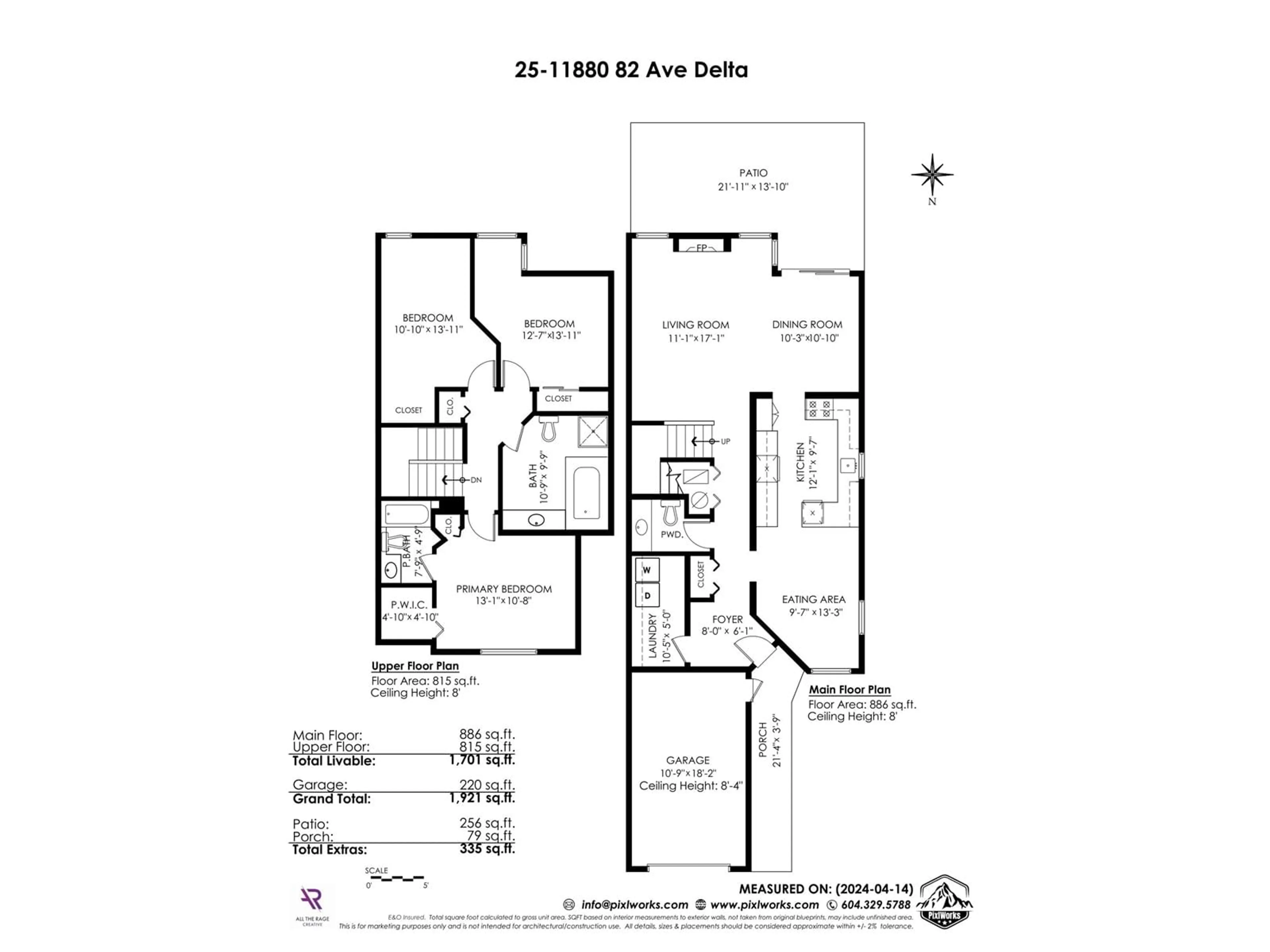25 11880 82 AVENUE, Delta, British Columbia V4C8C6
Contact us about this property
Highlights
Estimated ValueThis is the price Wahi expects this property to sell for.
The calculation is powered by our Instant Home Value Estimate, which uses current market and property price trends to estimate your home’s value with a 90% accuracy rate.Not available
Price/Sqft$469/sqft
Days On Market33 days
Est. Mortgage$3,431/mth
Maintenance fees$470/mth
Tax Amount ()-
Description
ONE OF A KIND. Welcome to your serene retreat in Briarwood Estates! This expansive 1701 sq ft home spreads across two levels, complemented by a sun-drenched 256 sq ft south-facing patio that invites ample natural light through skylights and additional windows. The main floor boasts a powder room and a spacious living room with a cozy gas fireplace, extending seamlessly to your private patio spent enjoying your morning coffee and evenings. High efficiency central heating with updated kitchen appliances. Upstairs, discover three generously sized bedrooms, with the main bathroom offering a deep soaker tub and separate shower. Pets up to 16 inches at the shoulder are welcome. Single car garage with one open reserved spot and convenient visitor parking adds to the ease of living. Situated within walking distance to N. Delta Secondary, Parks, Superstore, Bus stops, and Shopping centers, this gated complex ensures safety and convenience. Don't miss the chance to see this exceptional home! (id:39198)
Property Details
Interior
Features
Exterior
Features
Parking
Garage spaces 2
Garage type -
Other parking spaces 0
Total parking spaces 2
Condo Details
Amenities
Laundry - In Suite
Inclusions
Property History
 31
31

