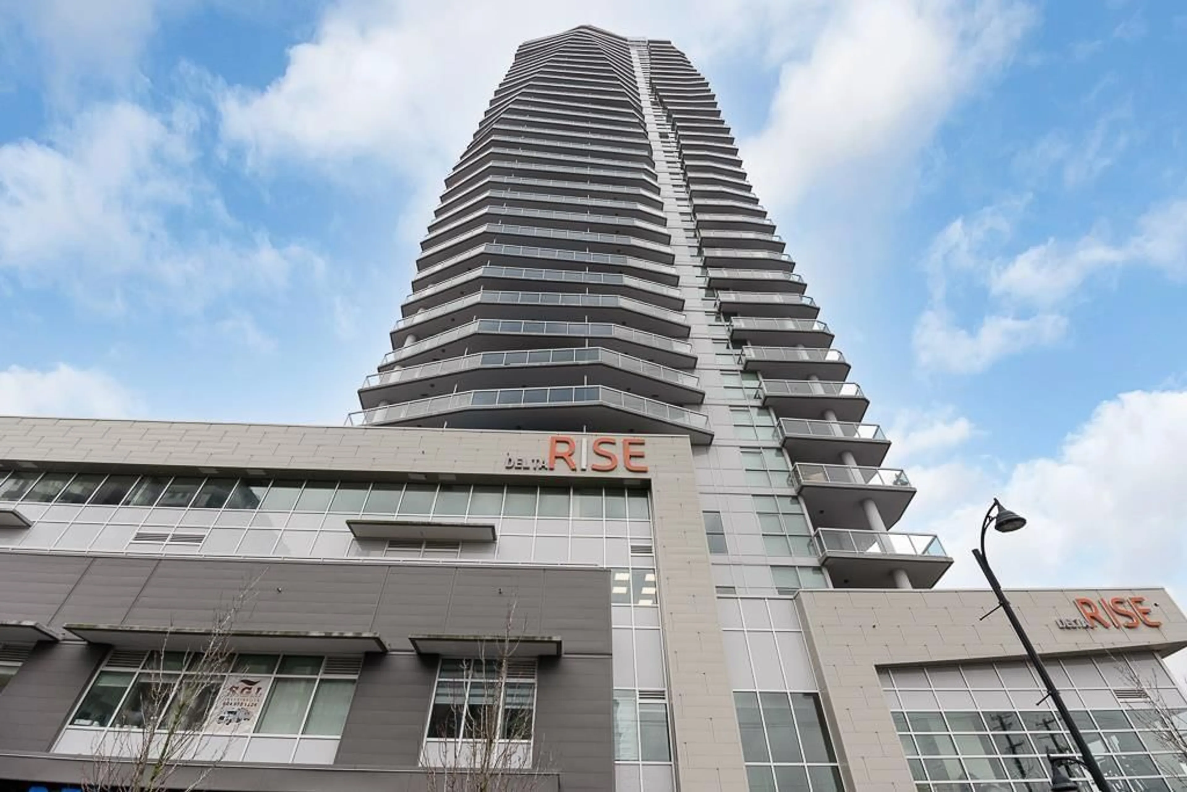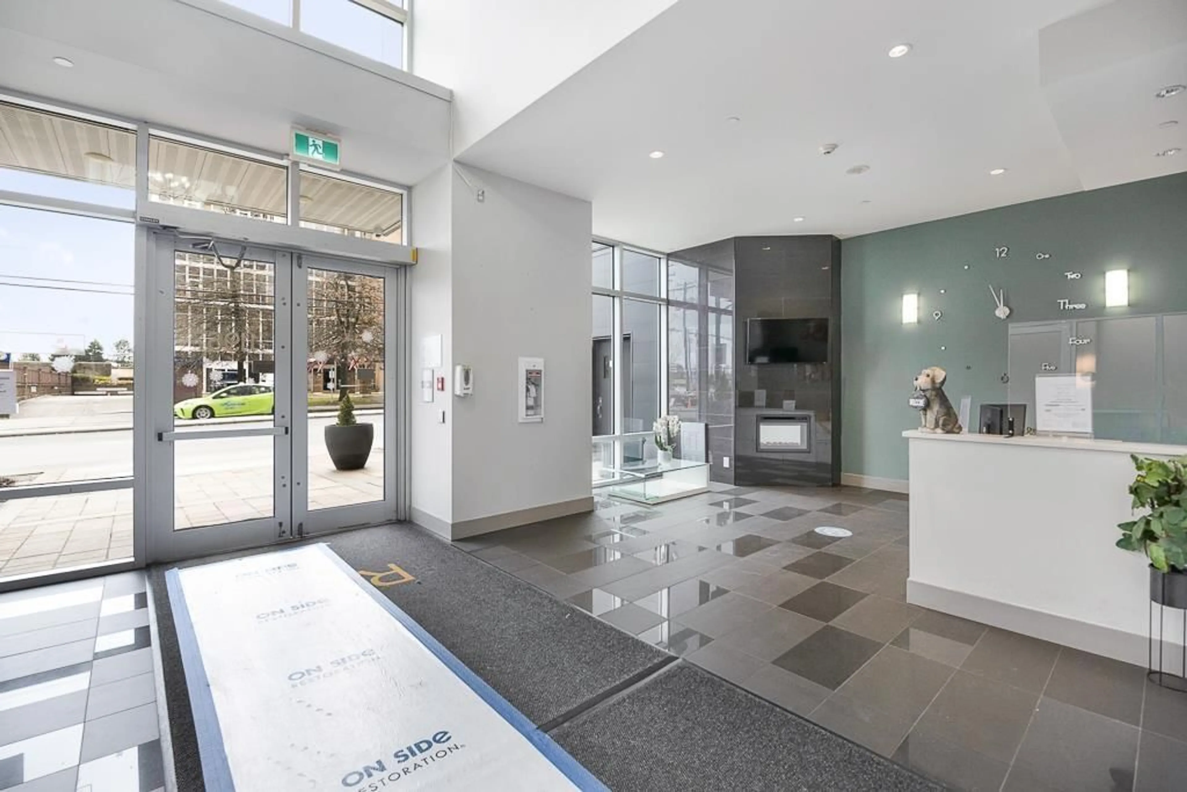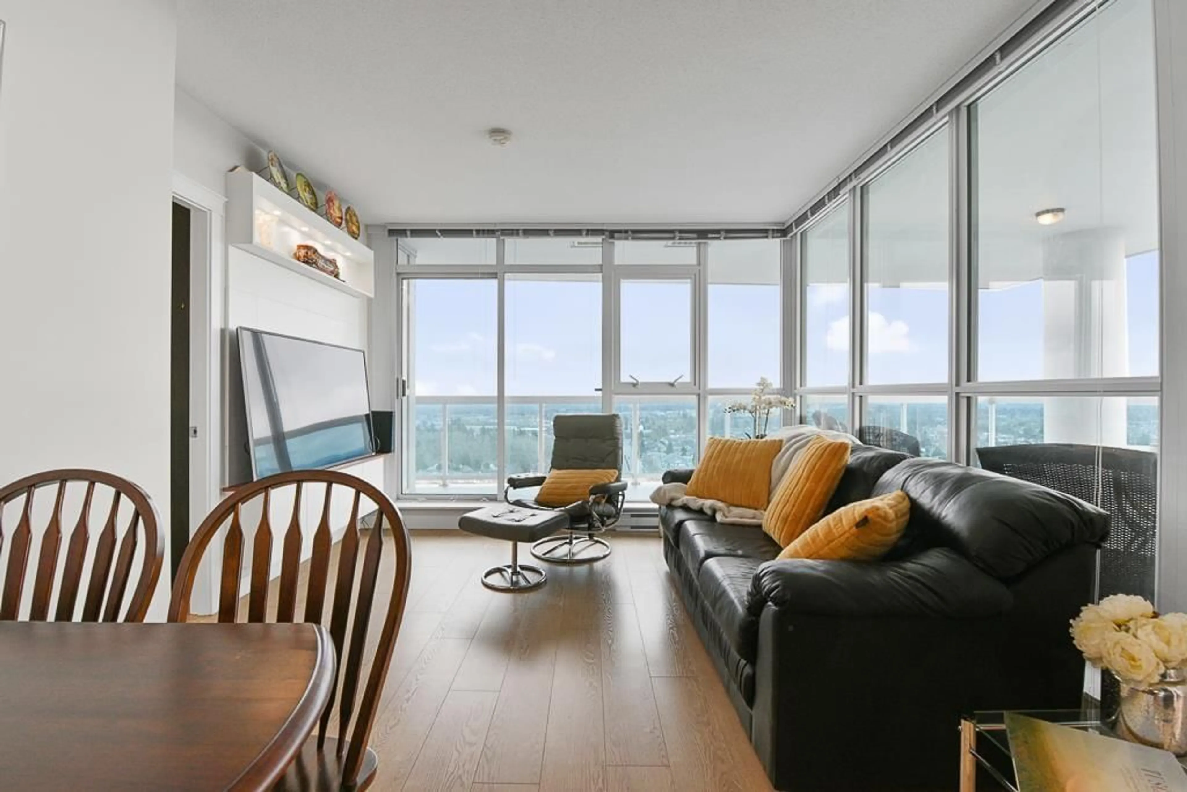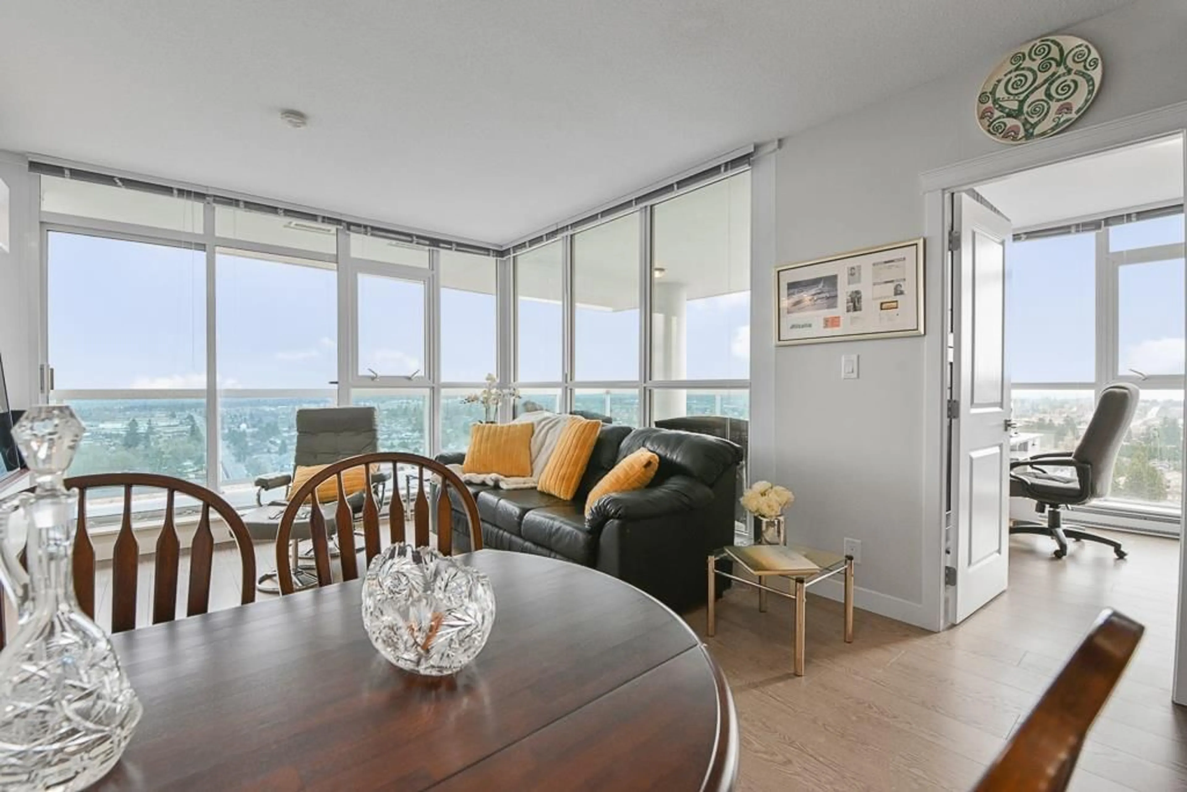2108 11967 80 AVENUE, Delta, British Columbia V4C0E2
Contact us about this property
Highlights
Estimated ValueThis is the price Wahi expects this property to sell for.
The calculation is powered by our Instant Home Value Estimate, which uses current market and property price trends to estimate your home’s value with a 90% accuracy rate.Not available
Price/Sqft$820/sqft
Est. Mortgage$2,576/mo
Maintenance fees$405/mo
Tax Amount ()-
Days On Market256 days
Description
Stunning 21st floor SouthEast facing 2 BR, 2Bath + Den CORNER unit in Delta Rise with EXTRAORDINARY PANORAMIC VIEWS from Mt. BAKER TO OCEAN. Beautiful high-end finishing includes SS appliances, quartz counters in kitchen & custom built-ins in all rooms. Flex area off kitchen provide space for perfect home office. Floor to ceiling windows offer stunning views from EVERY room. HUGE 408 SF covered balcony is a bonus extension to your living space. 1 PARKING & storage incl. Exceptional amenities: Concierge, Putting Green, Outdoor Fitness Centre, BBQ, Fire Pit, Playground & Community Gardens! Super walkable neighbourhood w/ all types of shops, restaurants & transit within a block. RENTALS & 2 PETS OK. Owner occupied, this home is in immaculate condition!OPEN HOUSE SUN 3-4 (id:39198)
Property Details
Interior
Features
Exterior
Features
Parking
Garage spaces 1
Garage type -
Other parking spaces 0
Total parking spaces 1
Condo Details
Amenities
Clubhouse, Exercise Centre, Laundry - In Suite, Storage - Locker, Security/Concierge
Inclusions




