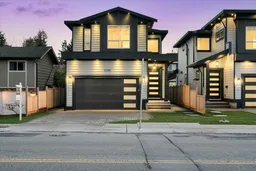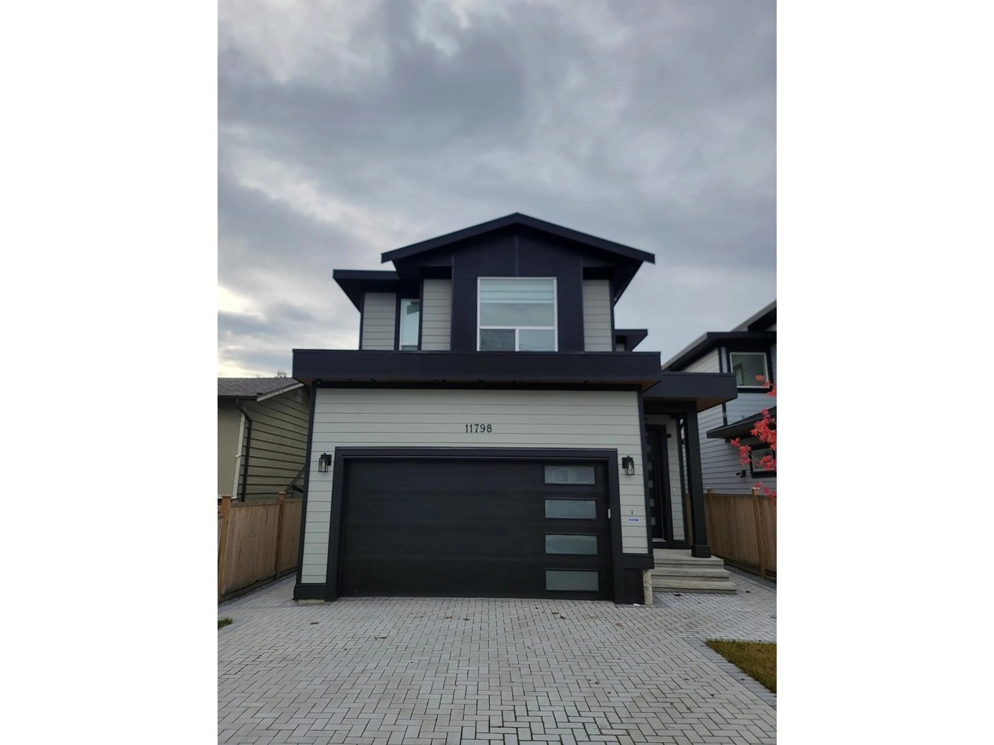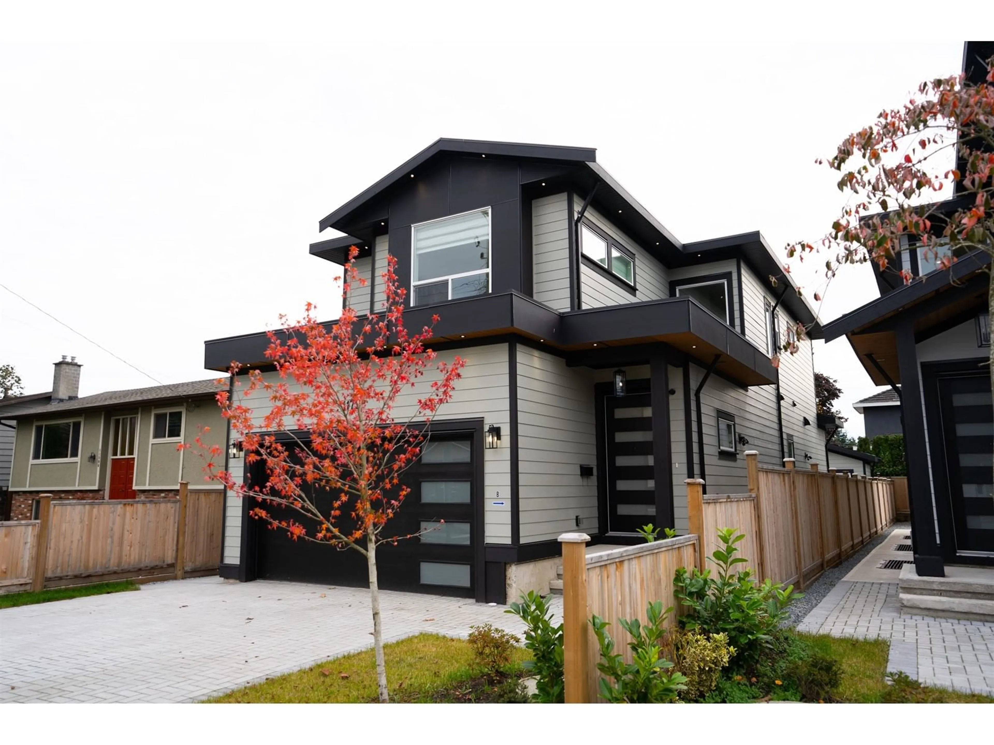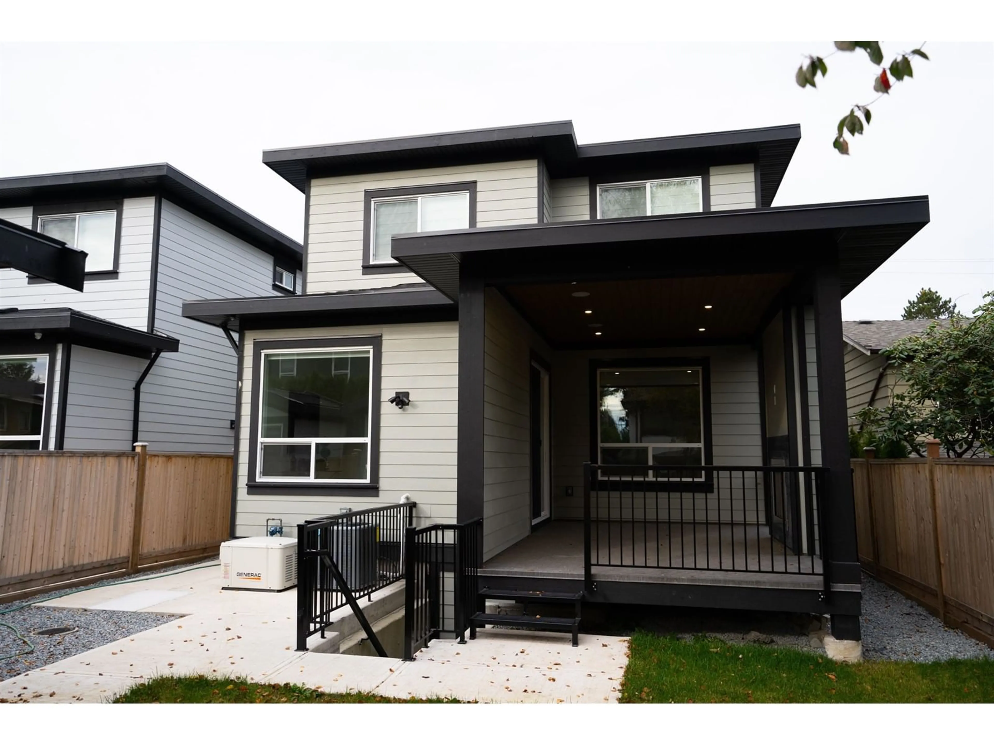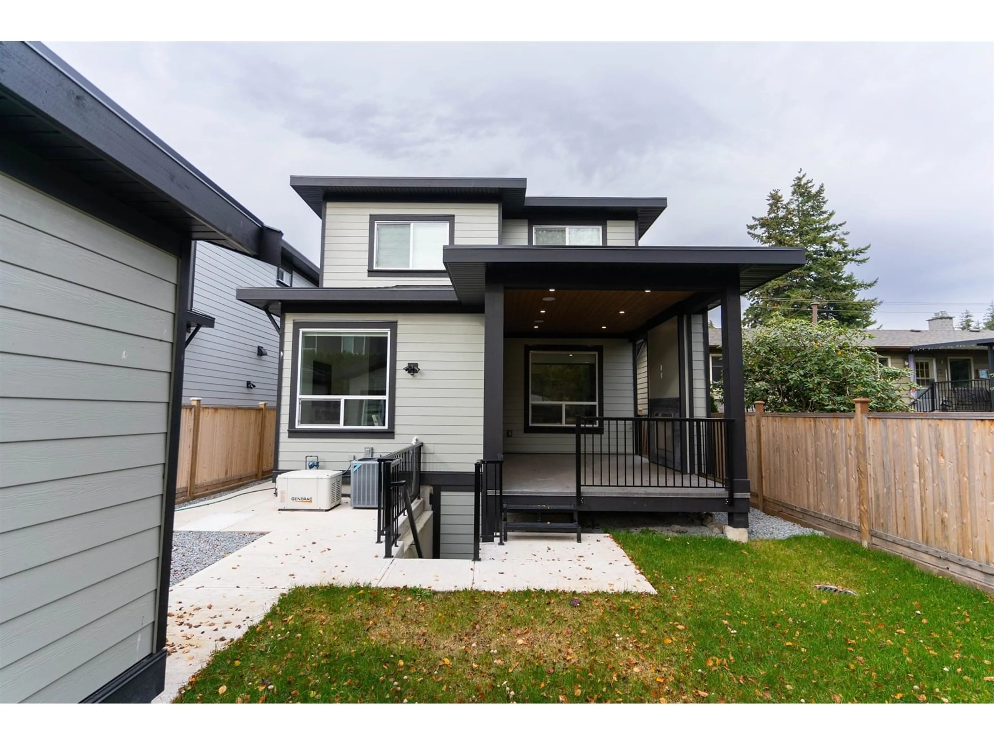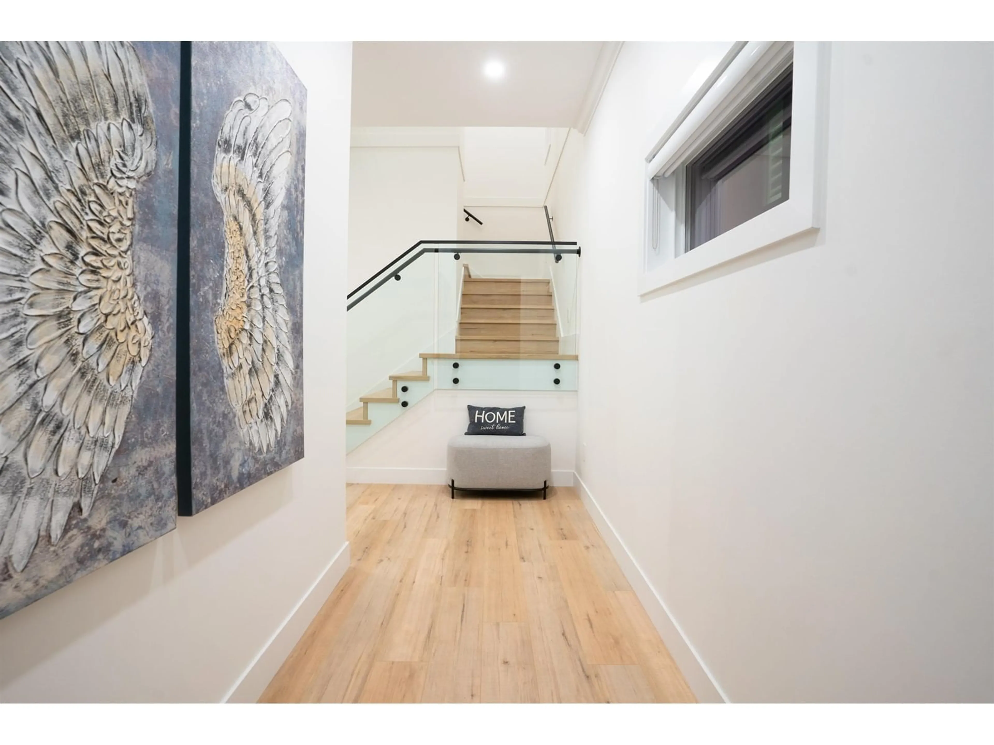11798 84 AVENUE, Delta, British Columbia V4C2M5
Contact us about this property
Highlights
Estimated ValueThis is the price Wahi expects this property to sell for.
The calculation is powered by our Instant Home Value Estimate, which uses current market and property price trends to estimate your home’s value with a 90% accuracy rate.Not available
Price/Sqft$591/sqft
Est. Mortgage$8,589/mo
Tax Amount ()-
Days On Market105 days
Description
This brand-new 7-bedroom, 6-bathroom home features a bright, open-concept layout with a chef's kitchen, stainless steel appliances, quartz countertops, and a wok kitchen. The living room showcases designer wood paneling, and the family room includes a built-in entertainment unit. Upstairs offers 4 bedrooms, including a primary suite with a large walk-in closet and spa-like 5-piece ensuite. BONUS: 1-bedroom legal suite plus potential for an additional 1-bedroom suite. Includes a double garage with parking for 6. Centrally located near parks, schools, shopping, transit, and more. OPEN HOUSE SATURDAY & SUNDAY (FEBRUARY 8th & 9th) FROM 12:00 - 2:00 PM (id:39198)
Upcoming Open Houses
Property Details
Interior
Features
Exterior
Features
Parking
Garage spaces 6
Garage type Garage
Other parking spaces 0
Total parking spaces 6
Property History
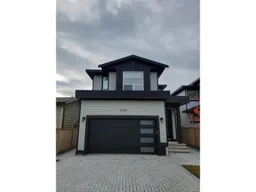 17
17