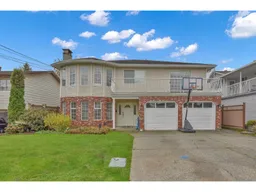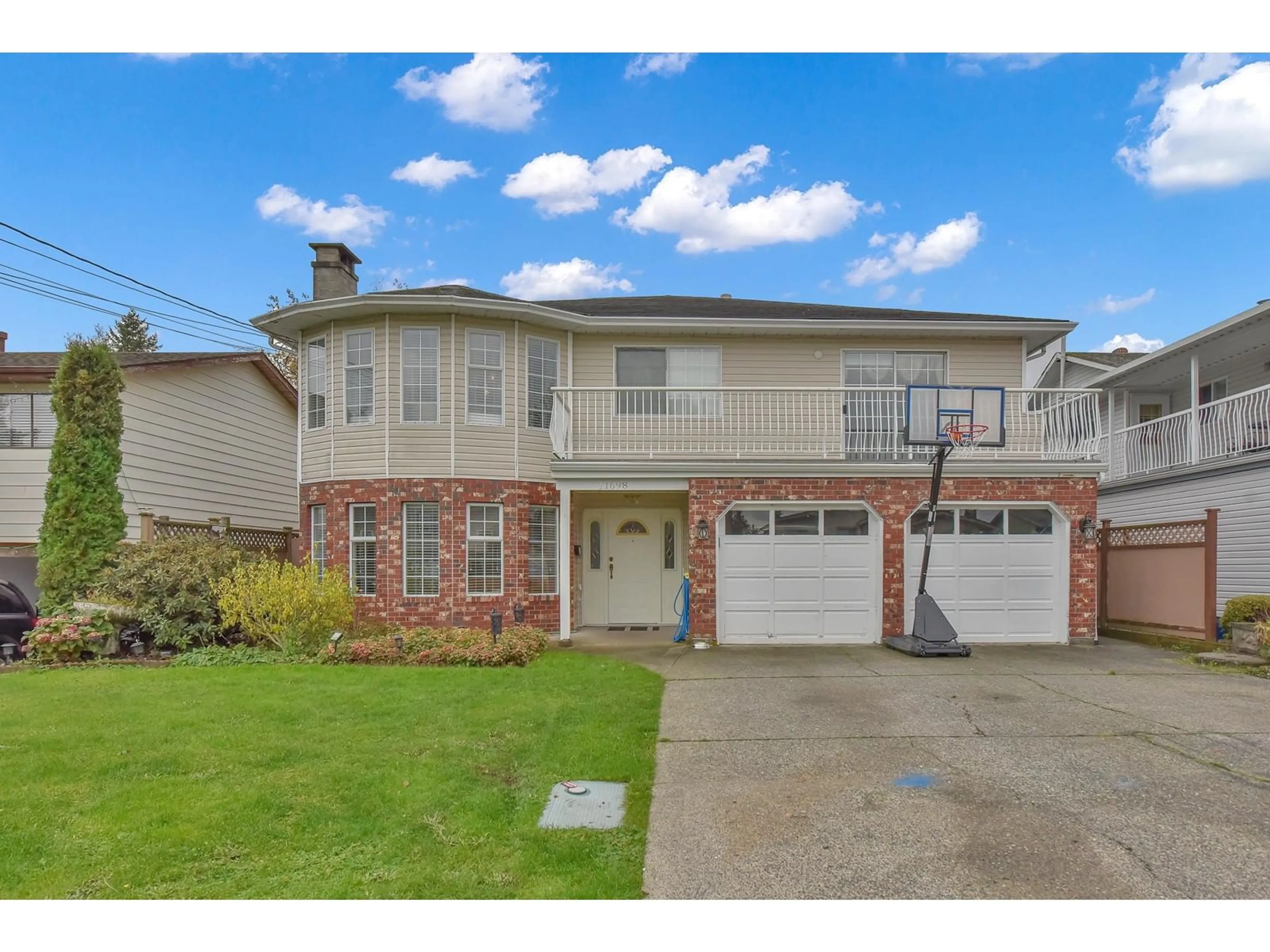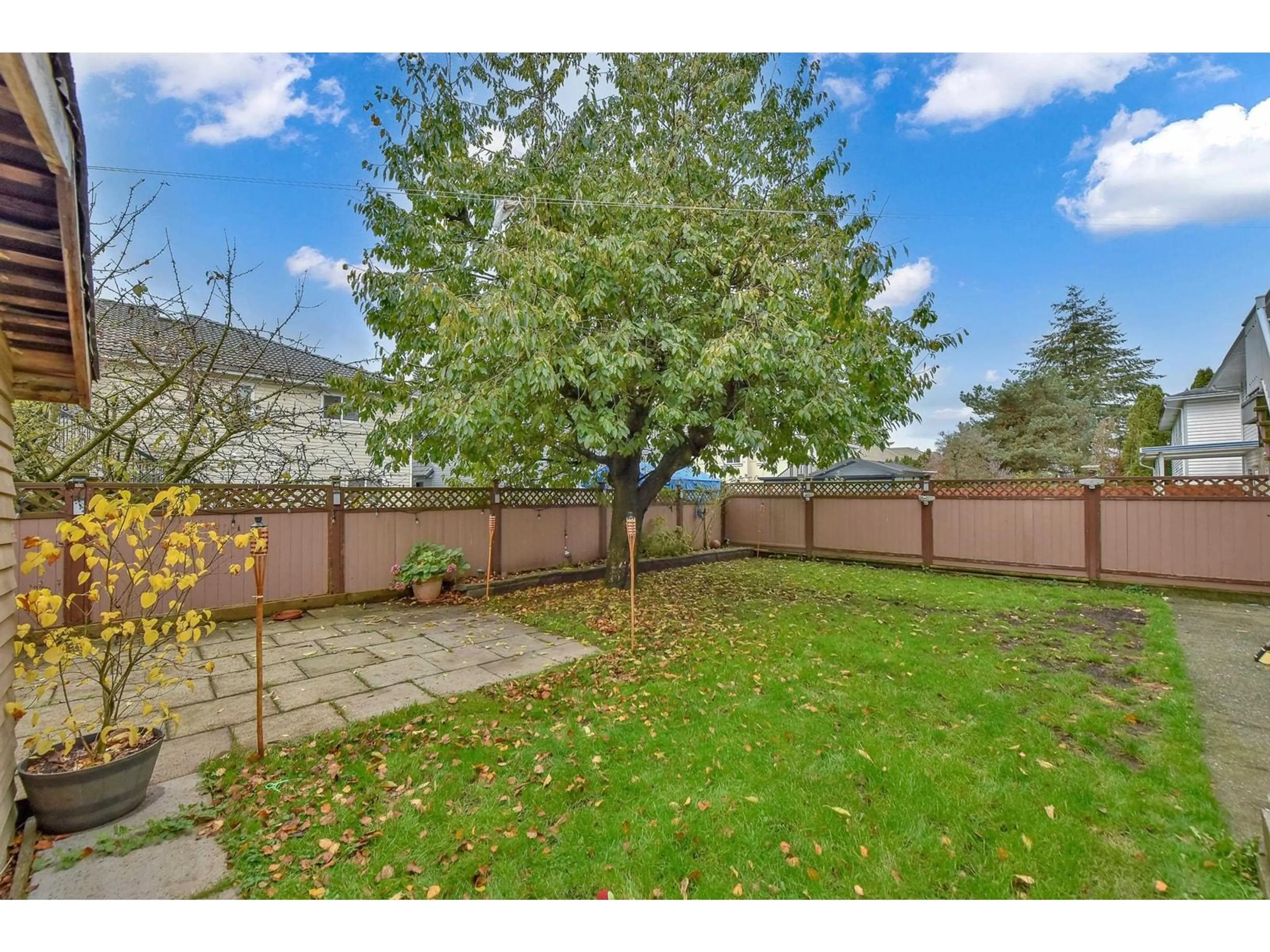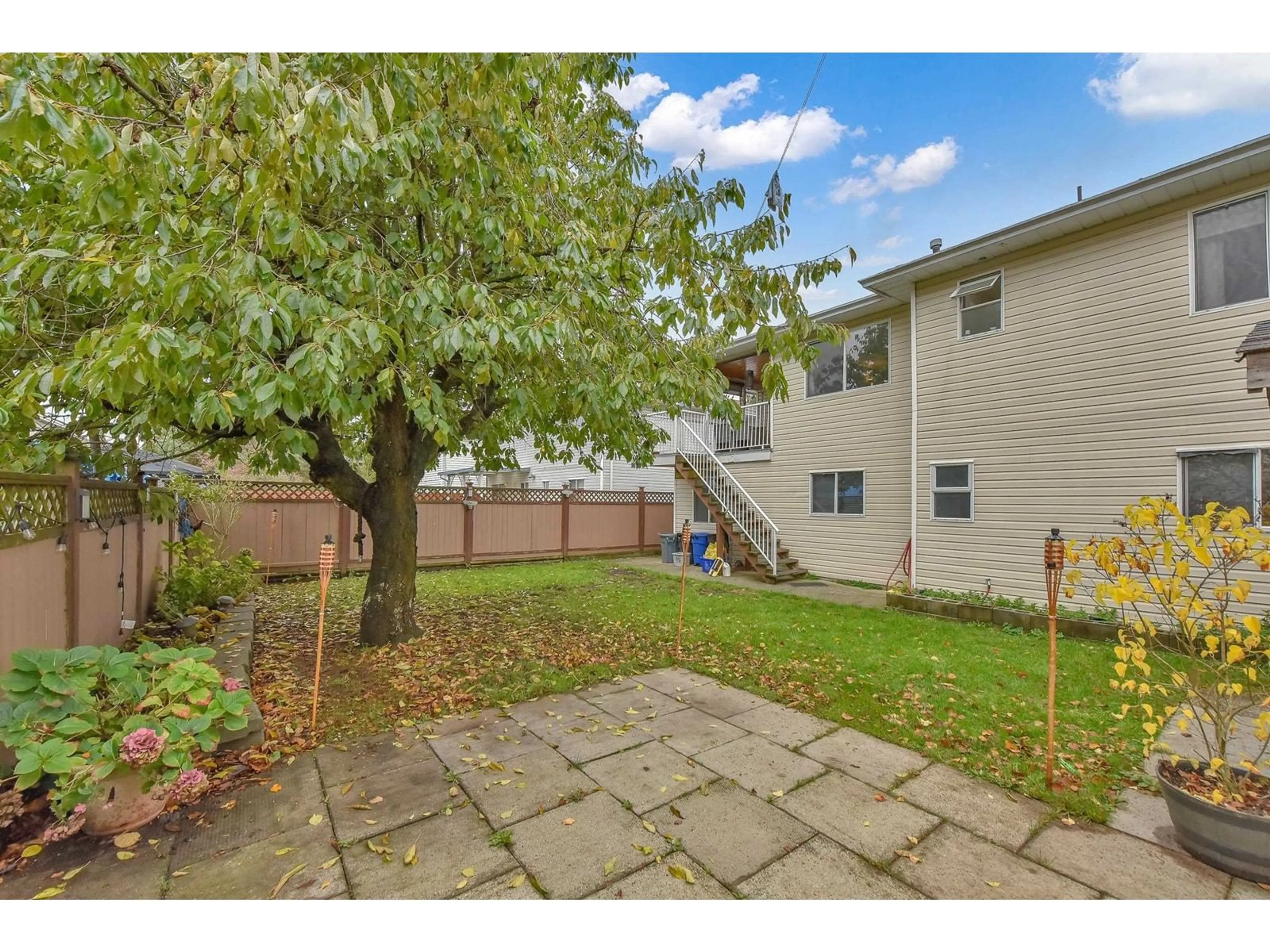11698 82A AVENUE, Delta, British Columbia V4C2E4
Contact us about this property
Highlights
Estimated ValueThis is the price Wahi expects this property to sell for.
The calculation is powered by our Instant Home Value Estimate, which uses current market and property price trends to estimate your home’s value with a 90% accuracy rate.Not available
Price/Sqft$541/sqft
Est. Mortgage$6,979/mo
Tax Amount ()-
Days On Market16 days
Description
LOCATION LOCATION LOCATION!! Welcome to this beautiful home with perfectly rectangular lot in North Delta! The main floor features 3 bedrooms, 2.5 baths, a grand living room with high ceilings, a family room, and a bright kitchen. The basement includes an authorized 1-bedroom suite rented for $1,600. It also has a rec room and extra bedroom with a full bath-perfect for guests or potential for another mortgage helper. Set on a 5,100+ sq.ft. lot with a double garage, this property is conveniently located near all famous Indian restaurants like Tandoori Flame, Cactus, Happy Singh etc.; walking distance to Superstore schools, parks, and amenities. An ideal choice for those seeking space, comfort, and convenience! Call now for showing. Open House 9 & 10 Nov, 3pm-5pm (id:39198)
Property Details
Interior
Features
Exterior
Features
Parking
Garage spaces 4
Garage type Detached Garage
Other parking spaces 0
Total parking spaces 4
Property History
 40
40


