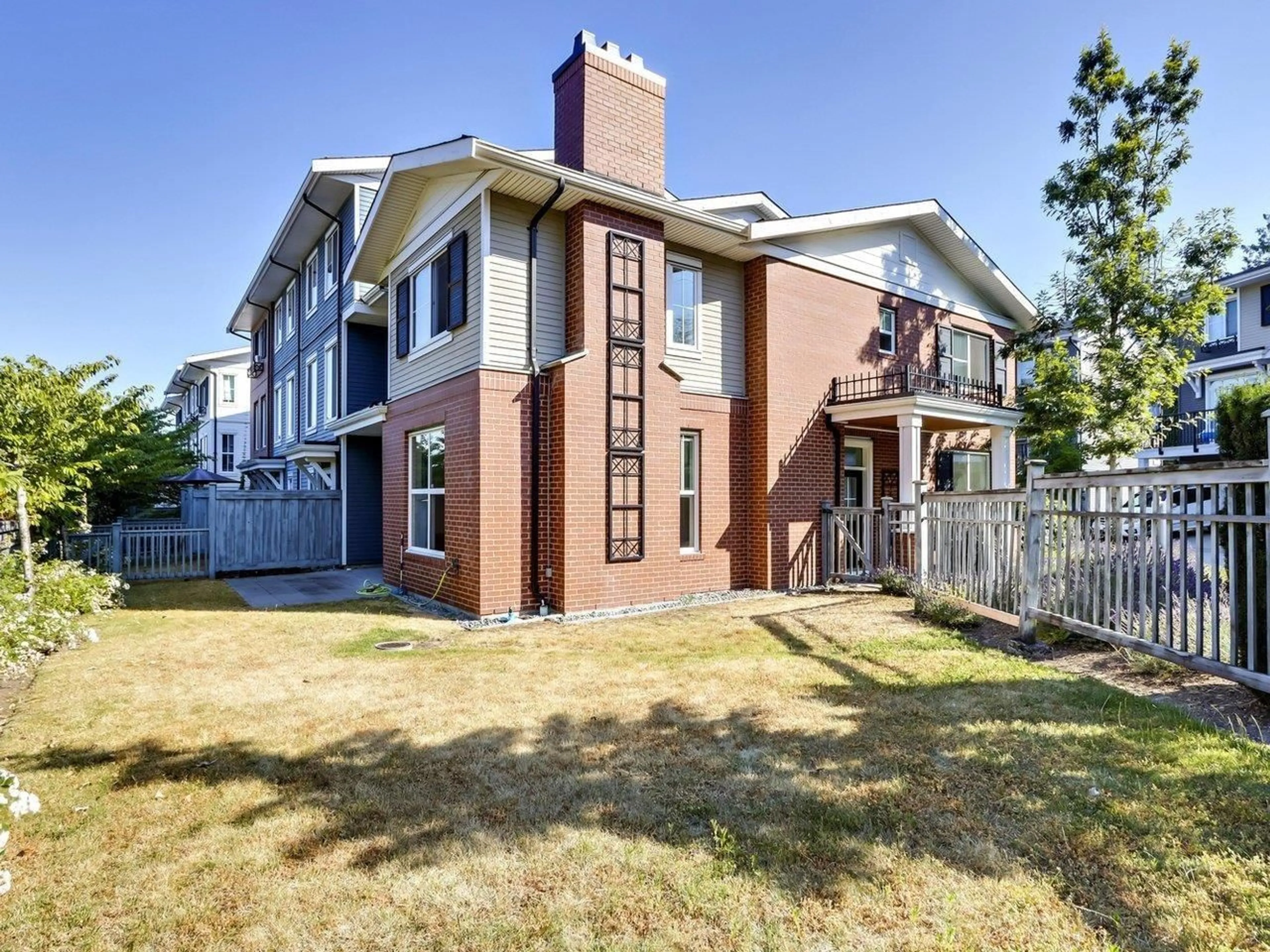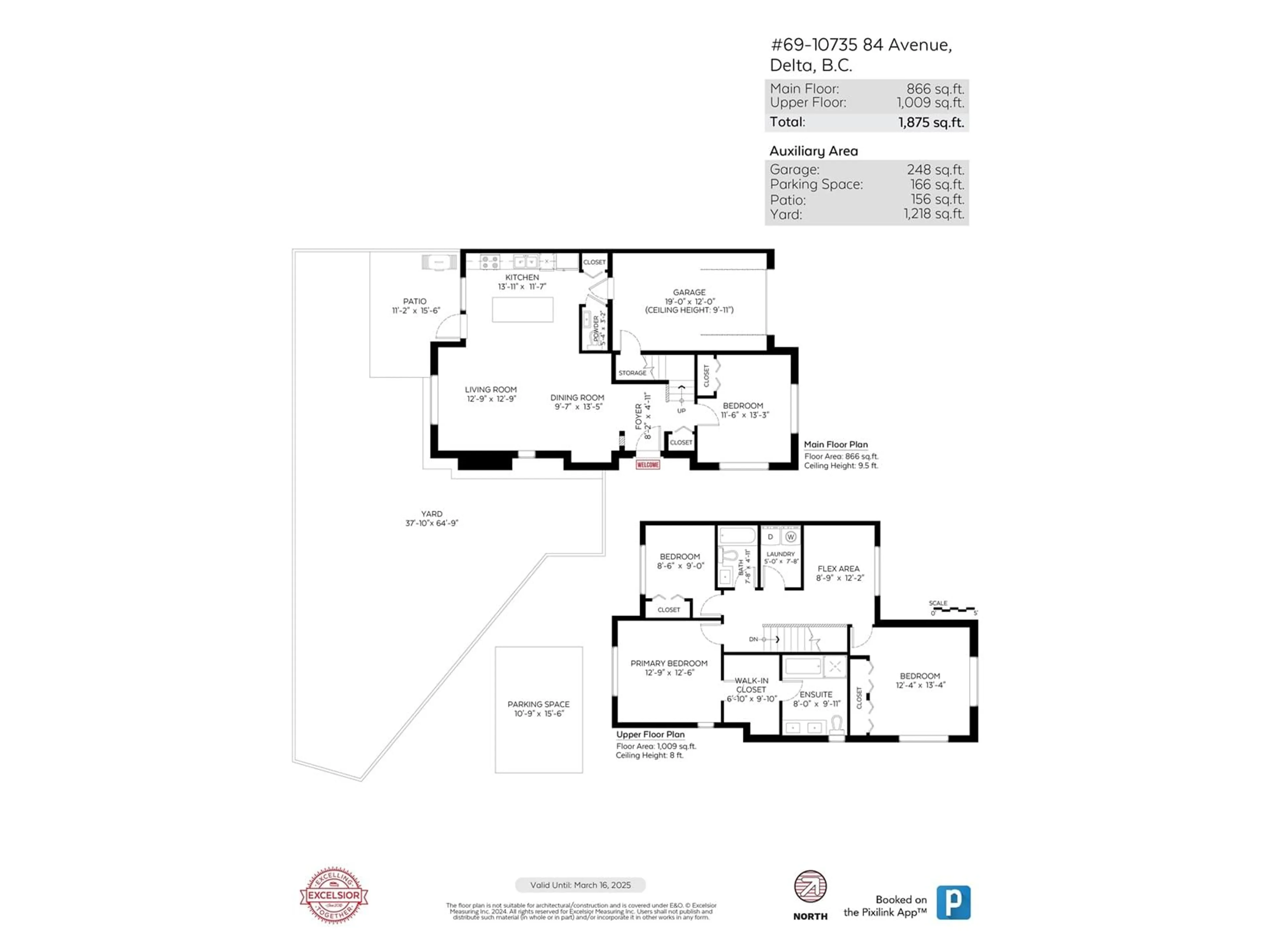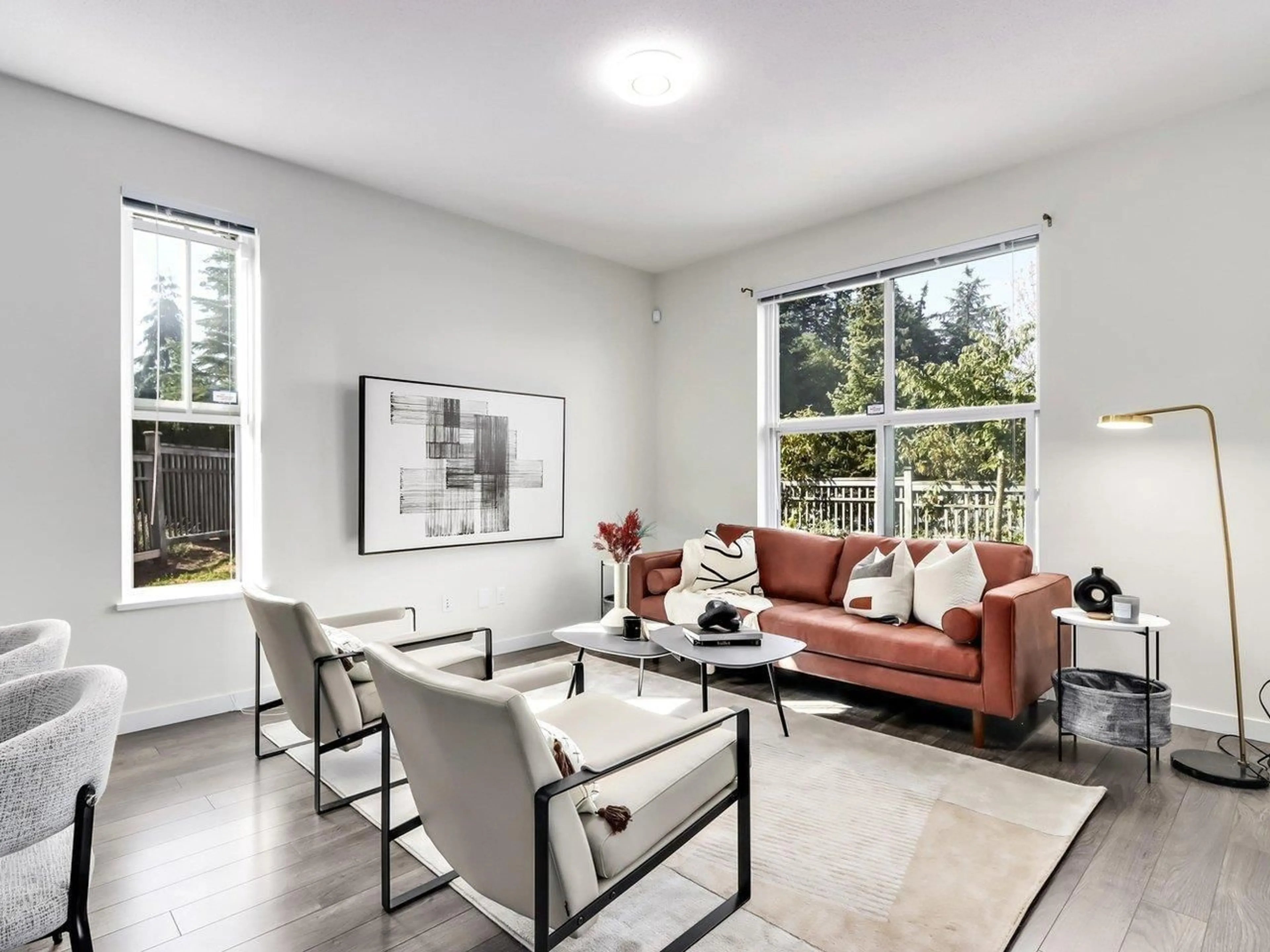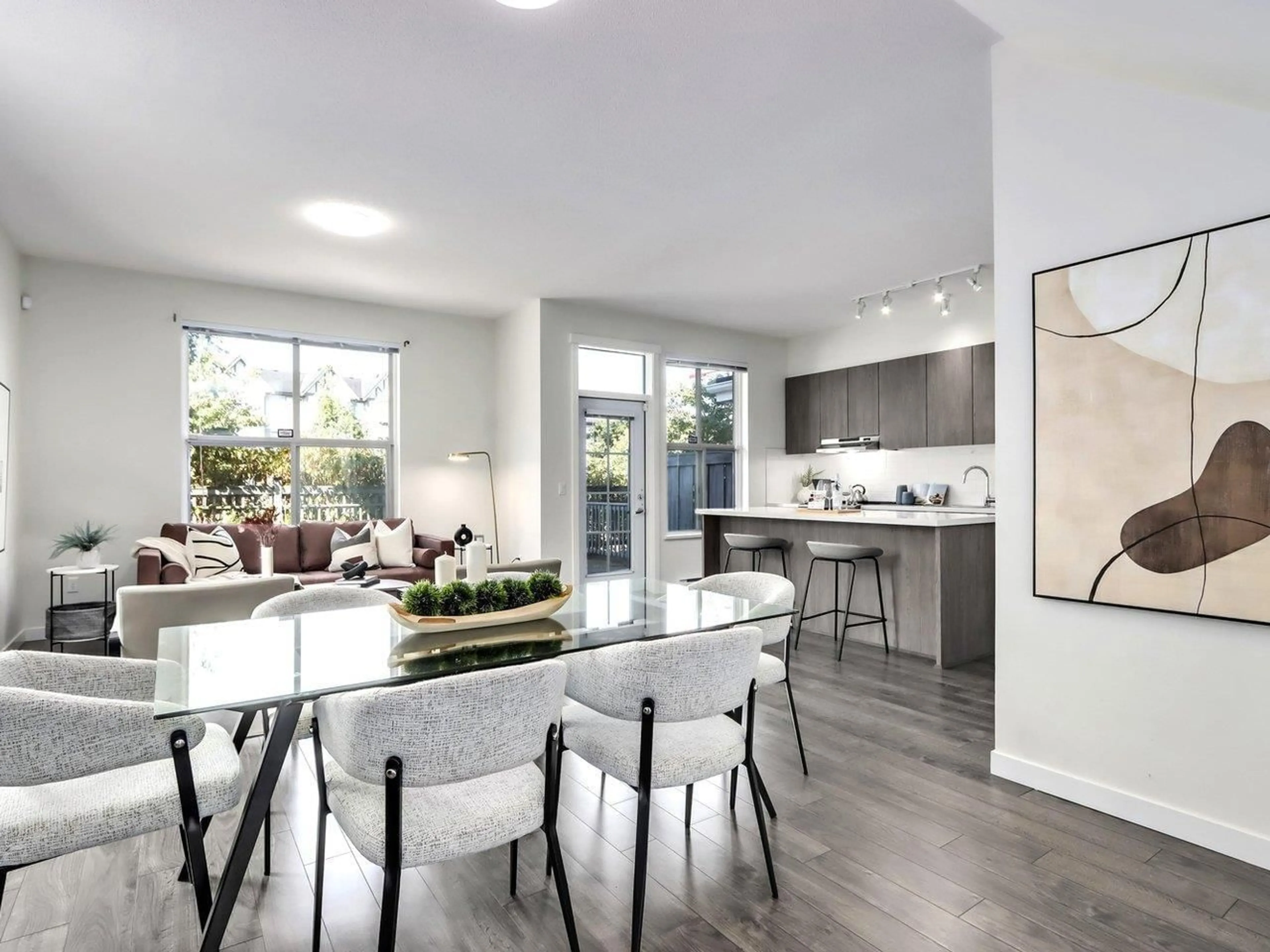69 10735 84 AVENUE, Delta, British Columbia V4C0C7
Contact us about this property
Highlights
Estimated ValueThis is the price Wahi expects this property to sell for.
The calculation is powered by our Instant Home Value Estimate, which uses current market and property price trends to estimate your home’s value with a 90% accuracy rate.Not available
Price/Sqft$633/sqft
Est. Mortgage$5,102/mo
Maintenance fees$482/mo
Tax Amount ()-
Days On Market82 days
Description
Introducing Kaleido by Polygon in the desirable Sunstone community. This immaculate & rarely available 2-level 4 BED+FLEX CORNER townhome feels like a detached home. Main floor w/lofty 9.5' ceiling features a Chef's kitchen w/granite countertops, S/S appliances, a large kitchen island, seamlessly flowing into a private fenced yard w/1,370SF outdoor space, spacious dining & living area, a bedroom w/large windows & an attached garage. Upstairs, a huge Primary Bedroom boasts a walk in closet leading to a luxurious spa-inspired ensuite, alongside 2 generously sized bedrooms, a laundry room & a Flex space. 12,000SF of resort-like amenities at the Sunstone Club. A well-managed strata w/low strata fees. Close proximity to Nordel Crossing Shopping Centre, schools, parks, transits & Highway (id:39198)
Property Details
Interior
Features
Exterior
Features
Parking
Garage spaces 2
Garage type -
Other parking spaces 0
Total parking spaces 2
Condo Details
Amenities
Clubhouse, Exercise Centre, Recreation Centre, Whirlpool
Inclusions
Property History
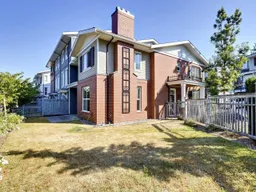 32
32
