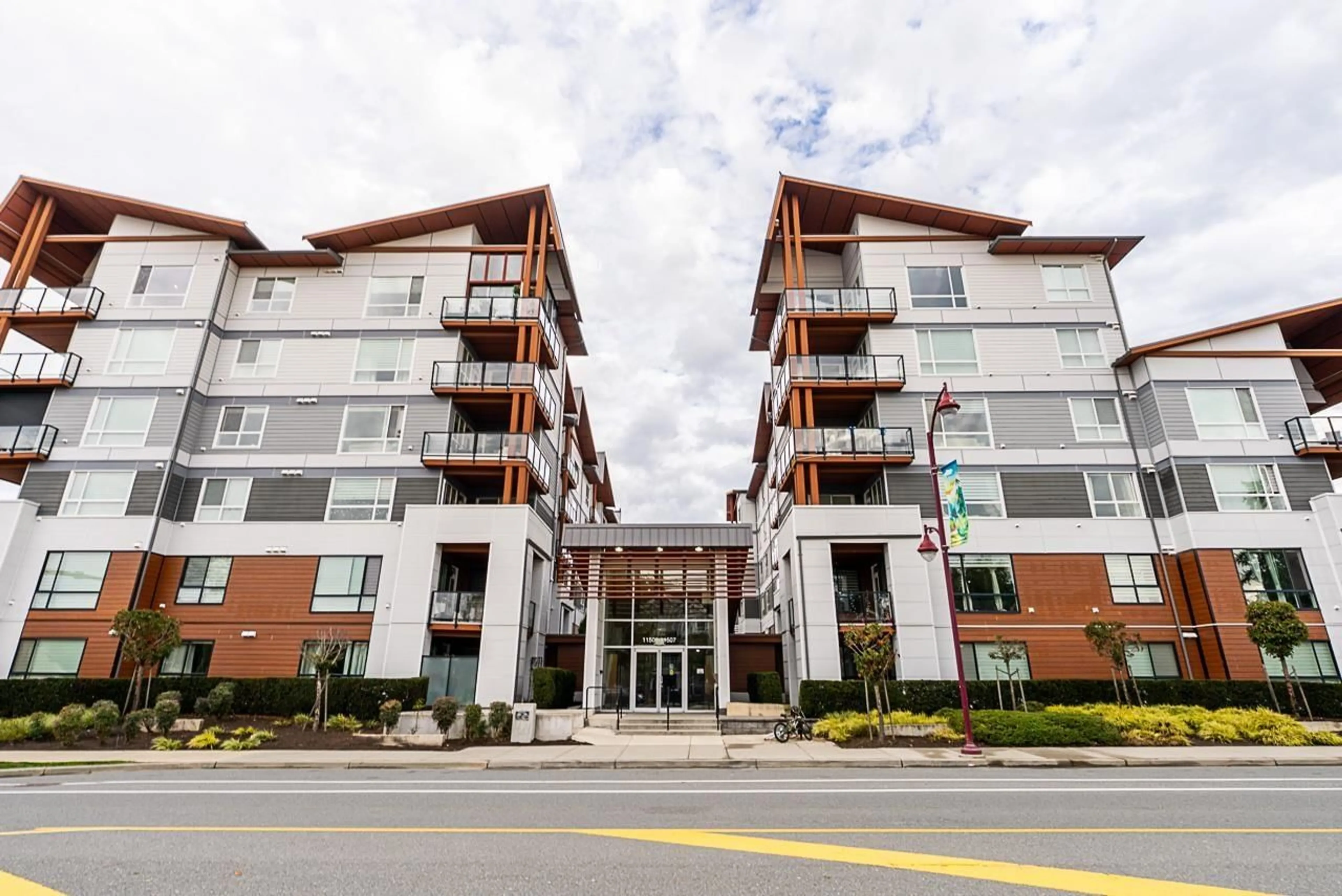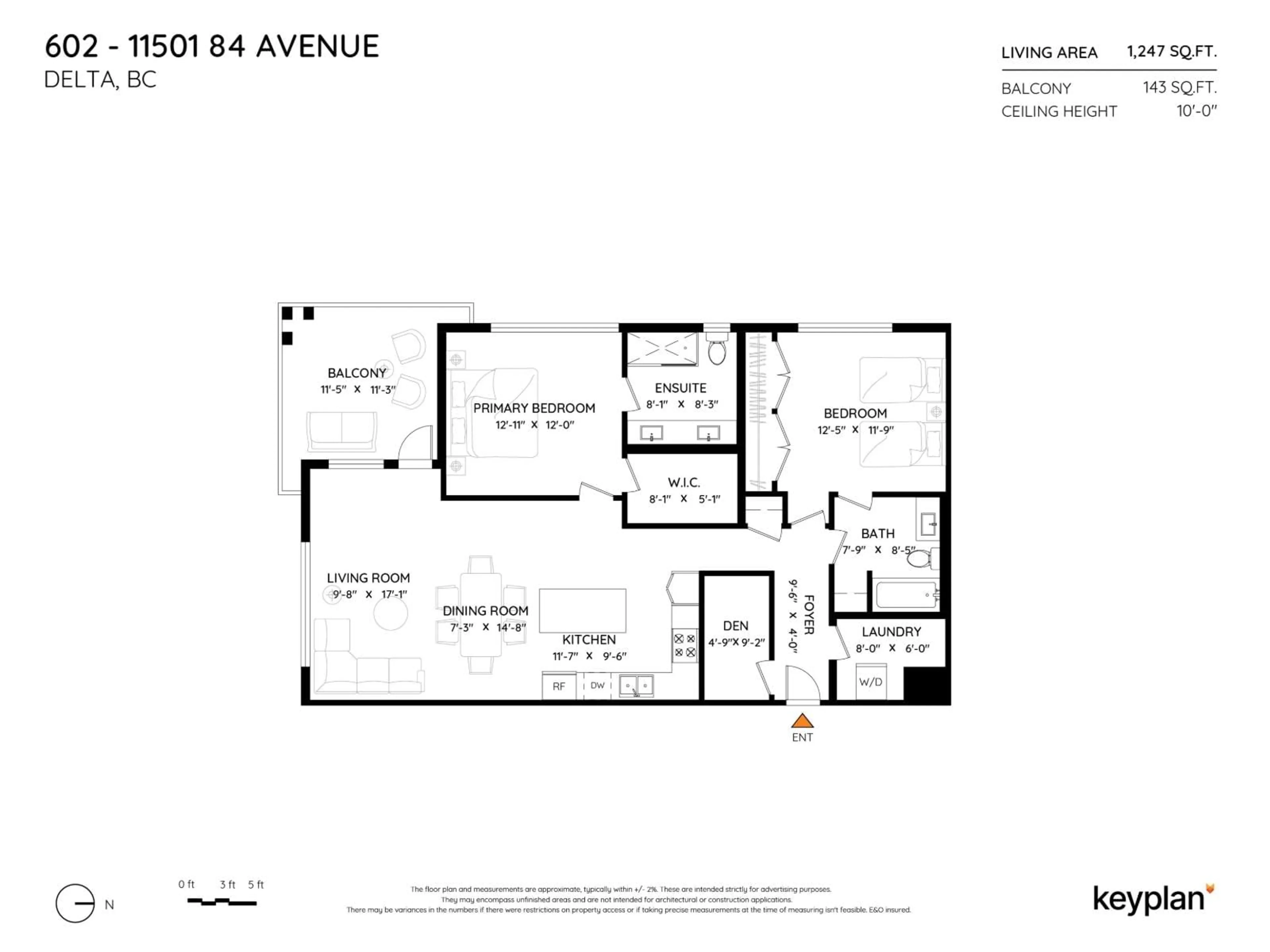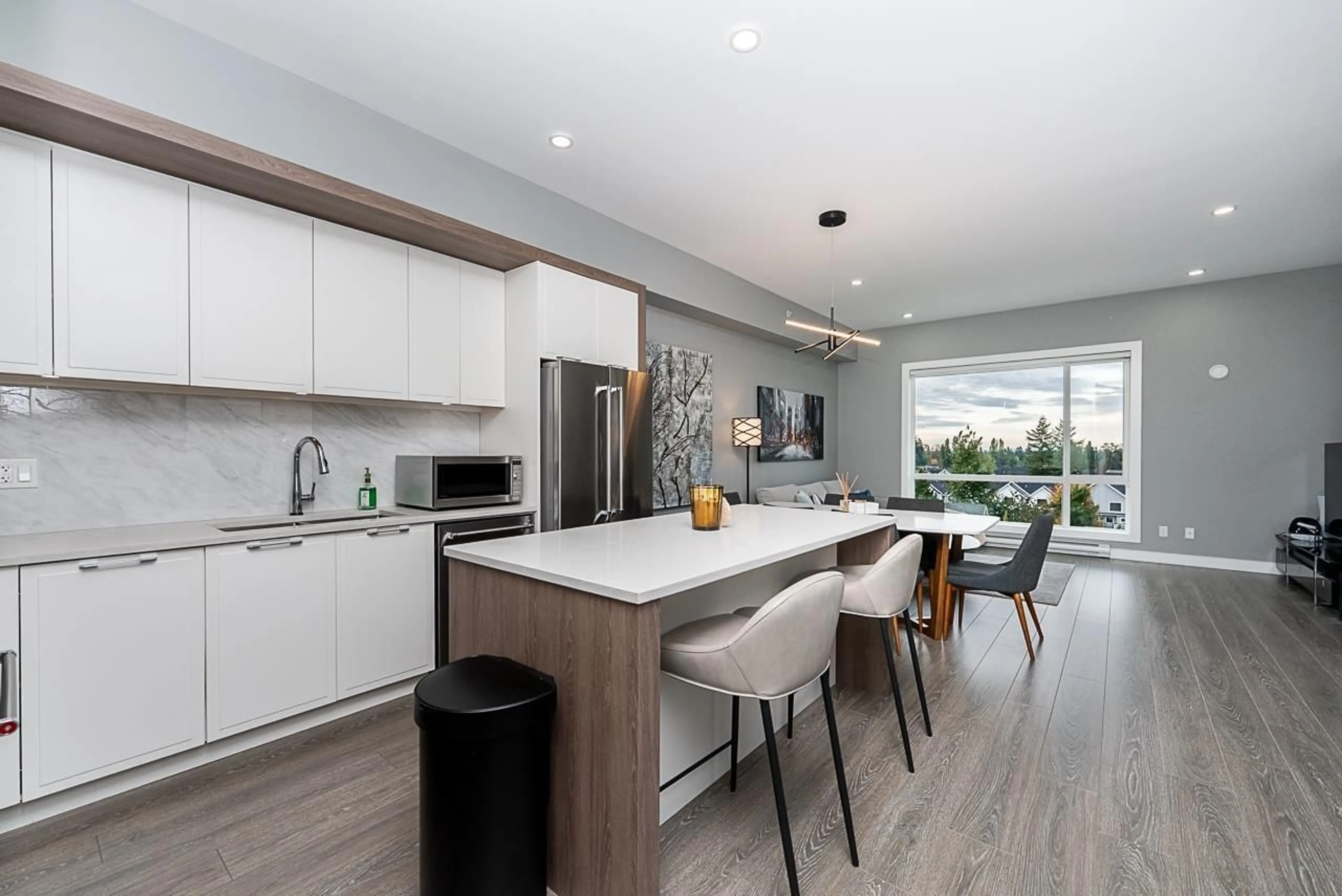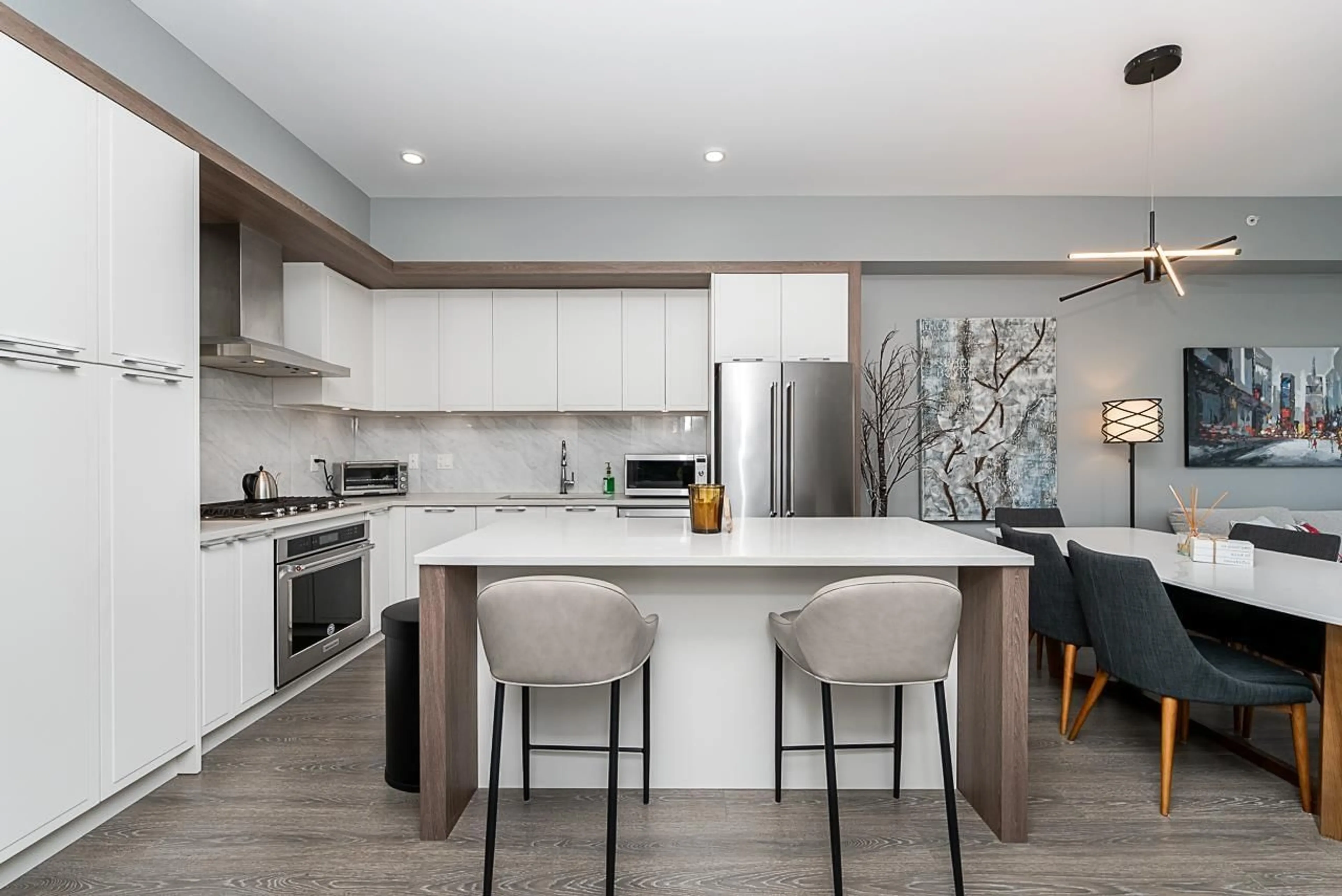602 - 11501 84 AVENUE, Delta, British Columbia V4C0E5
Contact us about this property
Highlights
Estimated valueThis is the price Wahi expects this property to sell for.
The calculation is powered by our Instant Home Value Estimate, which uses current market and property price trends to estimate your home’s value with a 90% accuracy rate.Not available
Price/Sqft$600/sqft
Monthly cost
Open Calculator
Description
Step into luxury living at its finest with Delta Gardens' iconic Grand B Plan, a top-floor corner penthouse that truly has it all! Offering 1,247 sq. ft. of beautifully designed space, this 2-bedroom, 2-bath + den home is bright, spacious, and move-in ready. Soak in unobstructed city and mountain views from your expansive covered sundeck, perfect for morning coffee or evening BBQs with friends. Inside, enjoy high ceilings, quartz countertops, stainless steel appliances, and a 5-burner gas range that make every detail feel special. Both bedrooms feature spa-inspired ensuites and generous windows that fill the space with natural light. Nestled in the heart of Delta, just steps from the North Delta Recreation Centre, this is more than a home, it's a lifestyle. (id:39198)
Property Details
Interior
Features
Exterior
Parking
Garage spaces -
Garage type -
Total parking spaces 1
Condo Details
Amenities
Laundry - In Suite
Inclusions
Property History
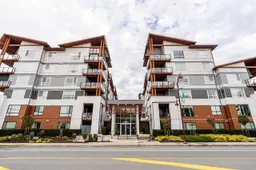 40
40
