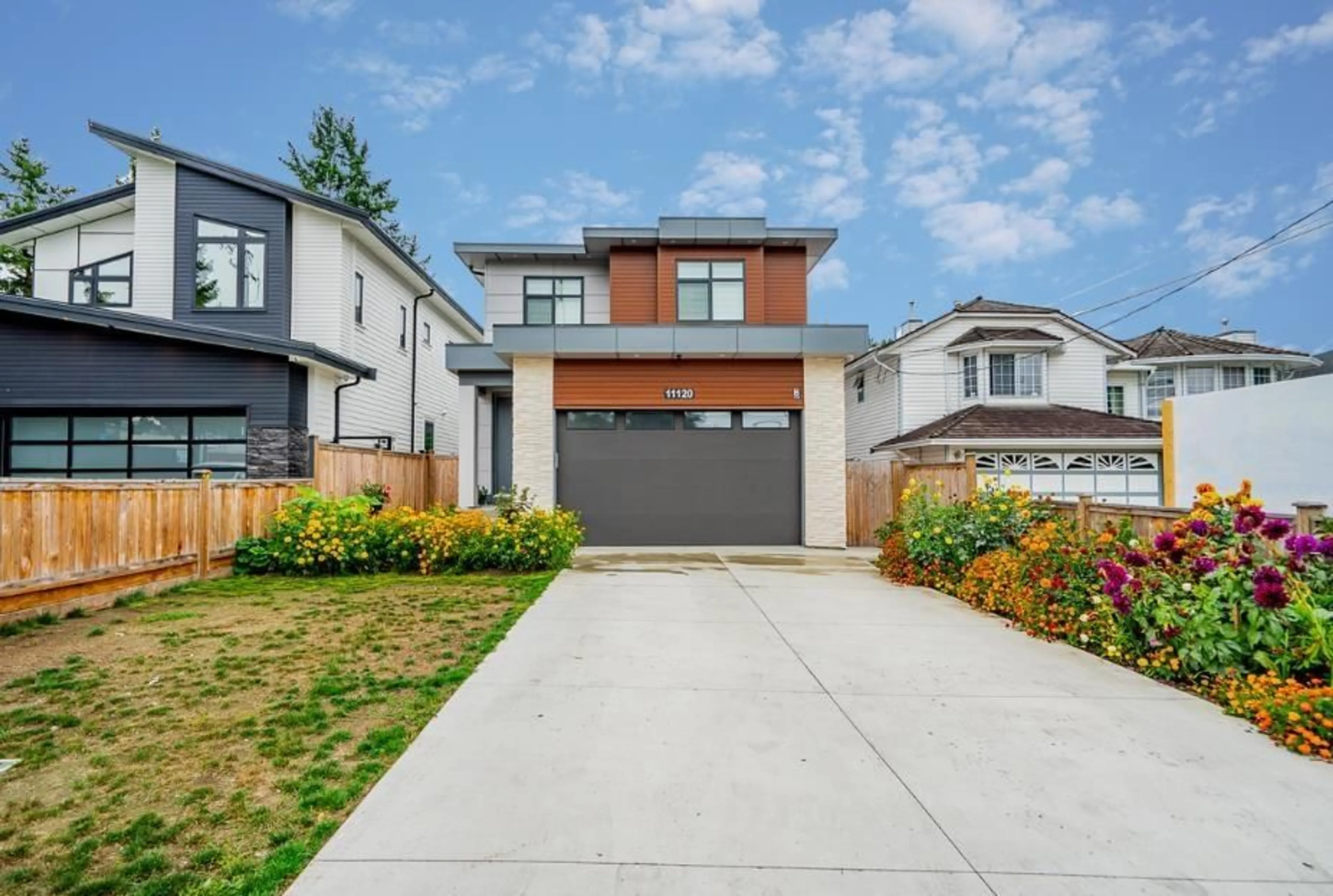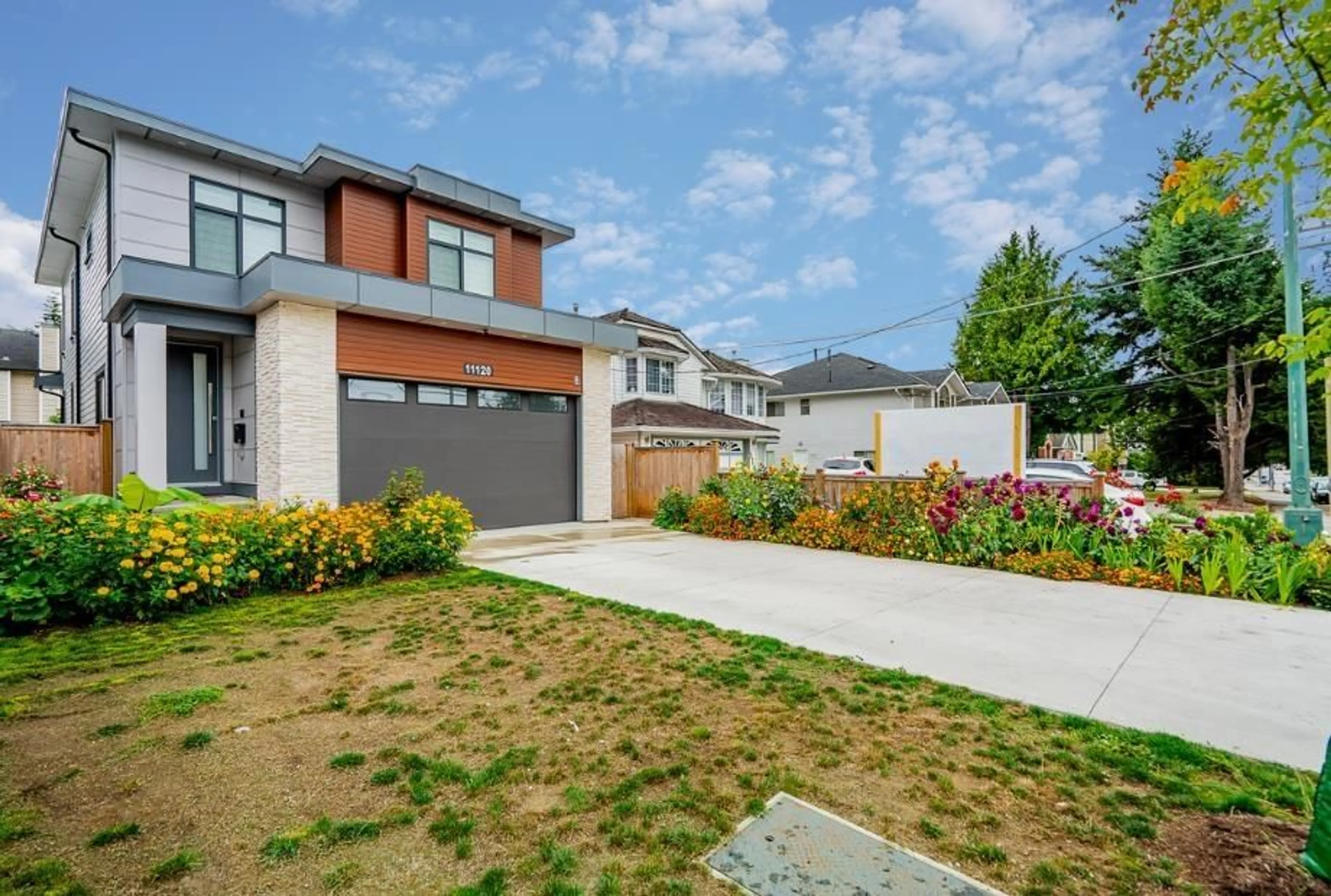11120 84 AVENUE, Delta, British Columbia V4C2L7
Contact us about this property
Highlights
Estimated ValueThis is the price Wahi expects this property to sell for.
The calculation is powered by our Instant Home Value Estimate, which uses current market and property price trends to estimate your home’s value with a 90% accuracy rate.Not available
Price/Sqft$620/sqft
Est. Mortgage$7,408/mo
Tax Amount ()-
Days On Market38 days
Description
Step onto the inviting veranda and into the foyer of this stunning home. Down the hall, you'll find a powder room & bedroom before reaching the bright, south-facing family room, seamlessly connected to a gourmet kitchen. The kitchen boasts a spacious island, sleek quartz countertops, high-gloss cabinetry, and stainless steel appliances, with a large pantry in the spice kitchen for added convenience. Upstairs, the primary suite features a generous walk-in closet and a luxurious ensuite with dual vanities, a soaker tub, and a walk-in shower. Three additional bedrooms are also on this level, including one with a Jack & Jill ensuite. The basement offers a legal two-bedroom suite plus a versatile flex room with a two-piece bath that can that can be used by either the main home or suite. (id:39198)
Property Details
Interior
Features
Exterior
Features
Parking
Garage spaces 6
Garage type -
Other parking spaces 0
Total parking spaces 6
Property History
 36
36



