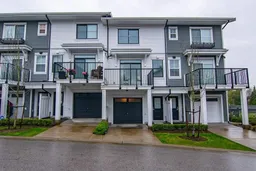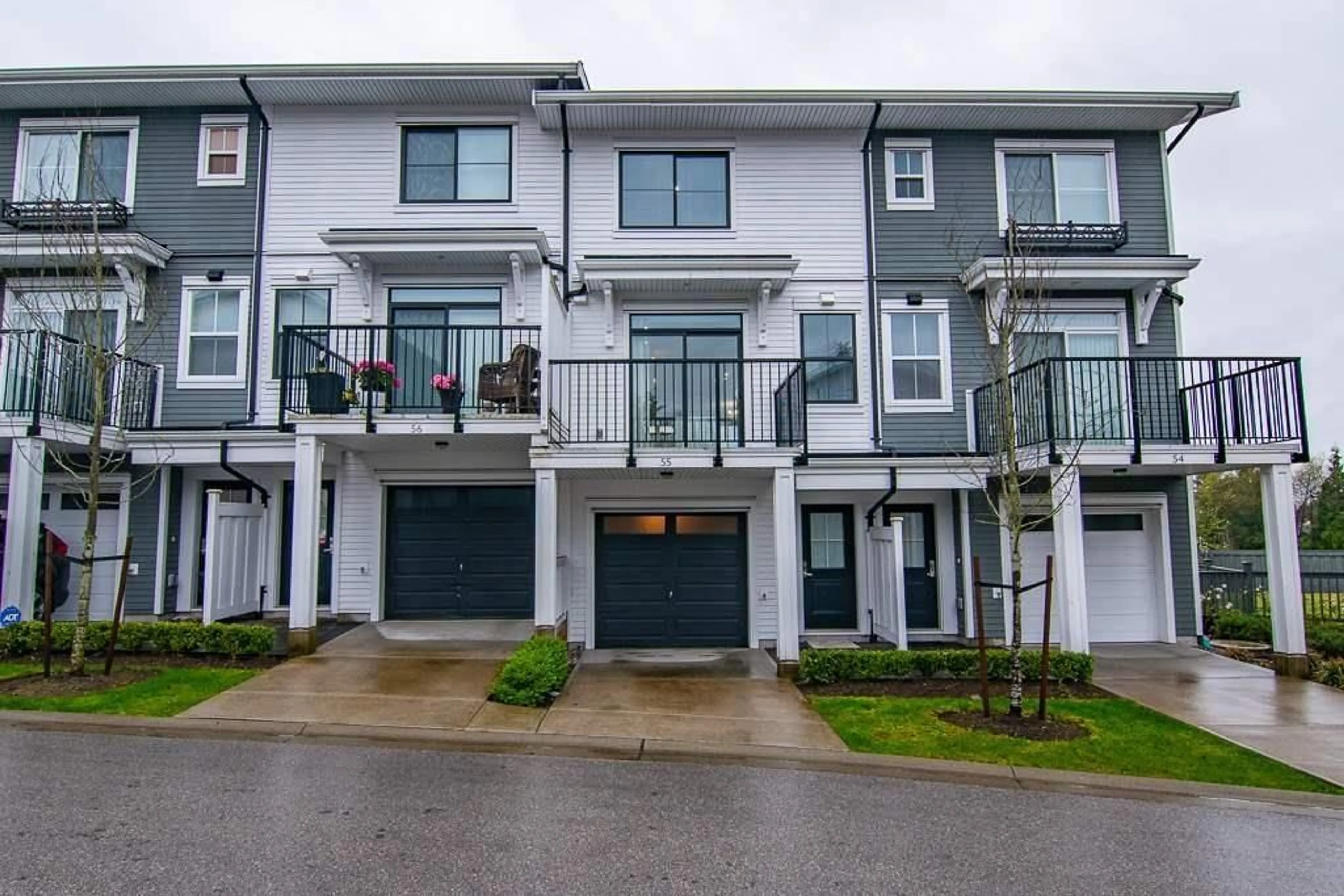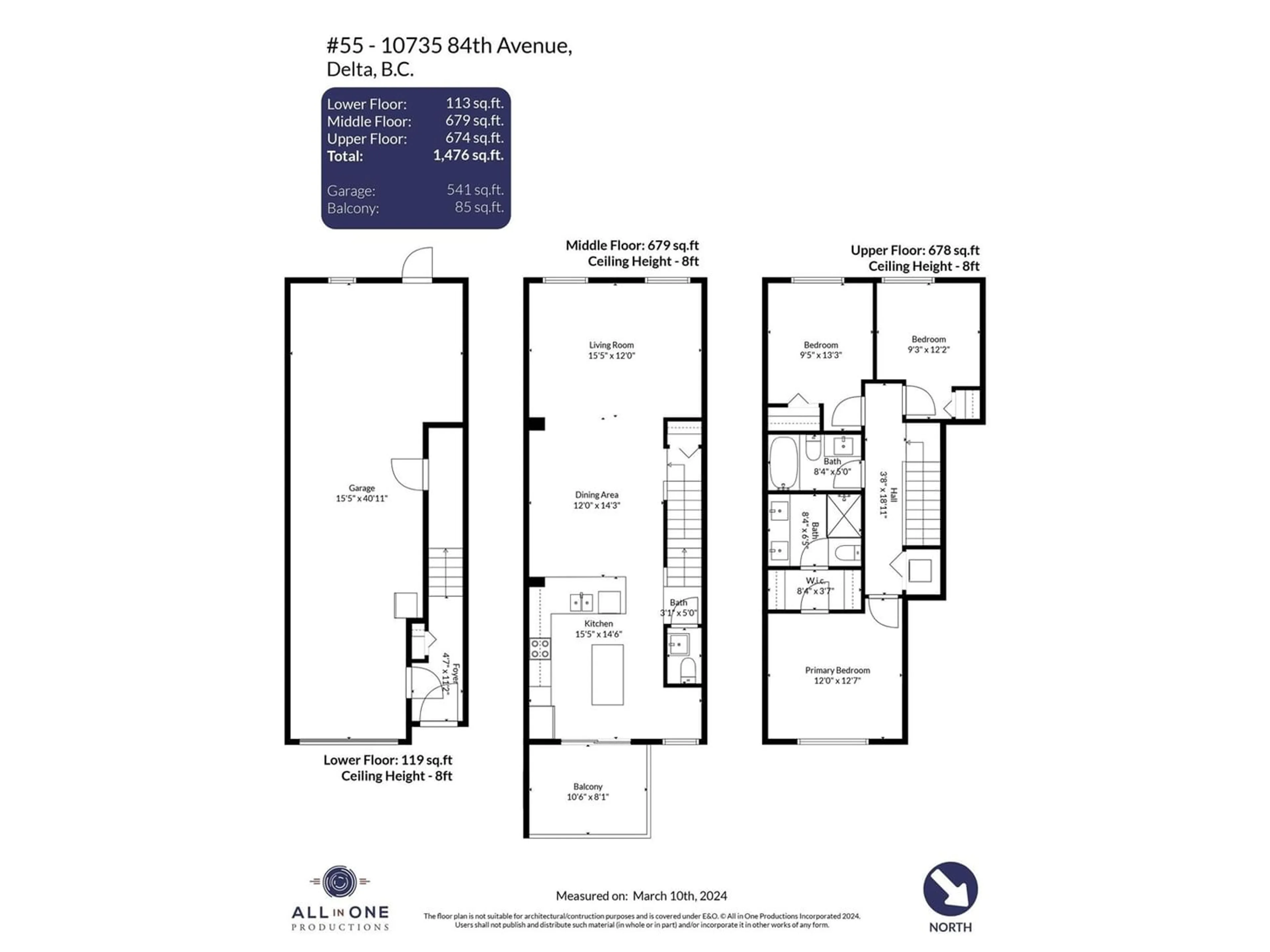55 10735 84 AVENUE, Delta, British Columbia V4C0C7
Contact us about this property
Highlights
Estimated ValueThis is the price Wahi expects this property to sell for.
The calculation is powered by our Instant Home Value Estimate, which uses current market and property price trends to estimate your home’s value with a 90% accuracy rate.Not available
Price/Sqft$625/sqft
Days On Market108 days
Est. Mortgage$3,844/mth
Maintenance fees$393/mth
Tax Amount ()-
Description
Step into your cozy haven at Kaleido by Polygon in the well-designed master plan community of Sunstone, a vibrant family-friendly neighbourhood. This charming unit boasts 3 bedrooms with a spacious, open-plan layout, inviting you to create memories with loved ones. The gourmet kitchen is a chef's dream, featuring polished engineered stone countertops and sleek stainless steel appliances that beckon you to whip up delicious meals. Shelvings in the garage would make Maria Kondo proud! Enjoy Sunstone Club's impressive amenities: party room, games room, pool, & hot tub. Sunstone Park w/ it's pond, playground & trails is right at the Club's doorstep. Sunstone Village offers a daycare, fitness studio, dentist & medical clinics, market, pharmacy and the list goes on. Come, see and love it! OPEN HOUSE JULY 27th AND JULY 28th @ 2-4 PM (id:39198)
Upcoming Open Houses
Property Details
Exterior
Features
Parking
Garage spaces 3
Garage type -
Other parking spaces 0
Total parking spaces 3
Condo Details
Amenities
Clubhouse, Exercise Centre, Laundry - In Suite
Inclusions
Property History
 40
40

