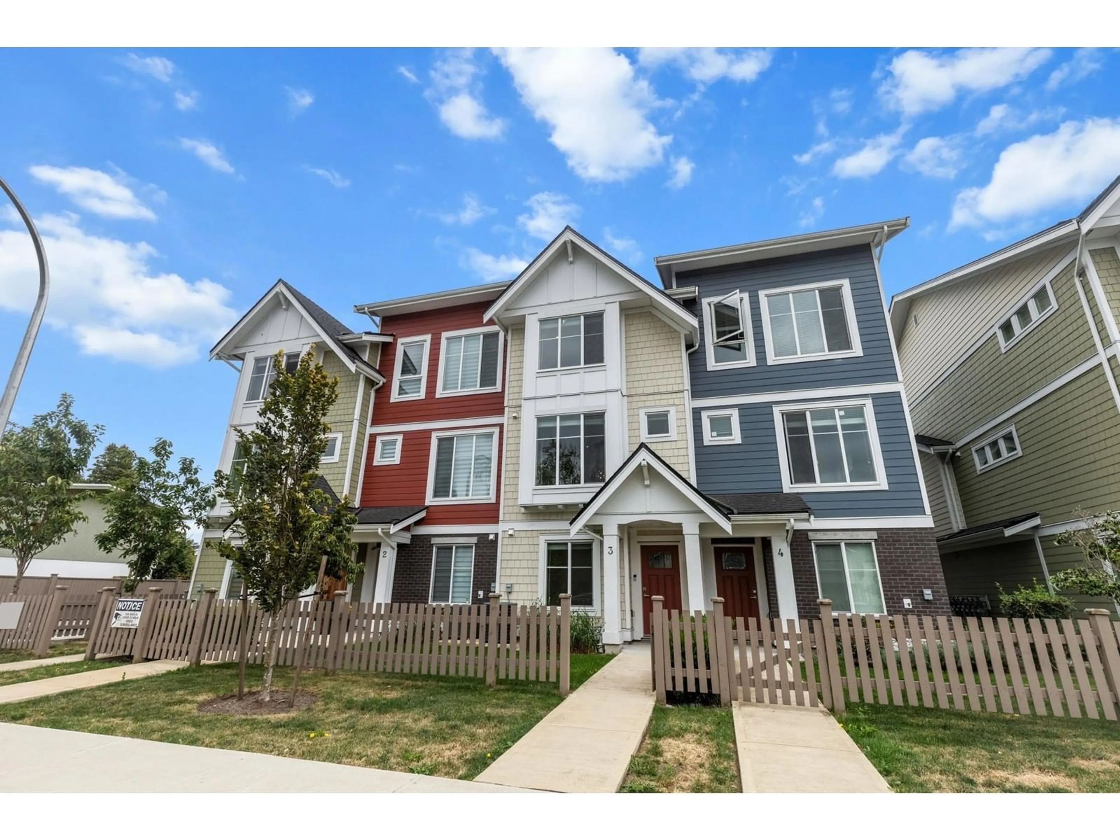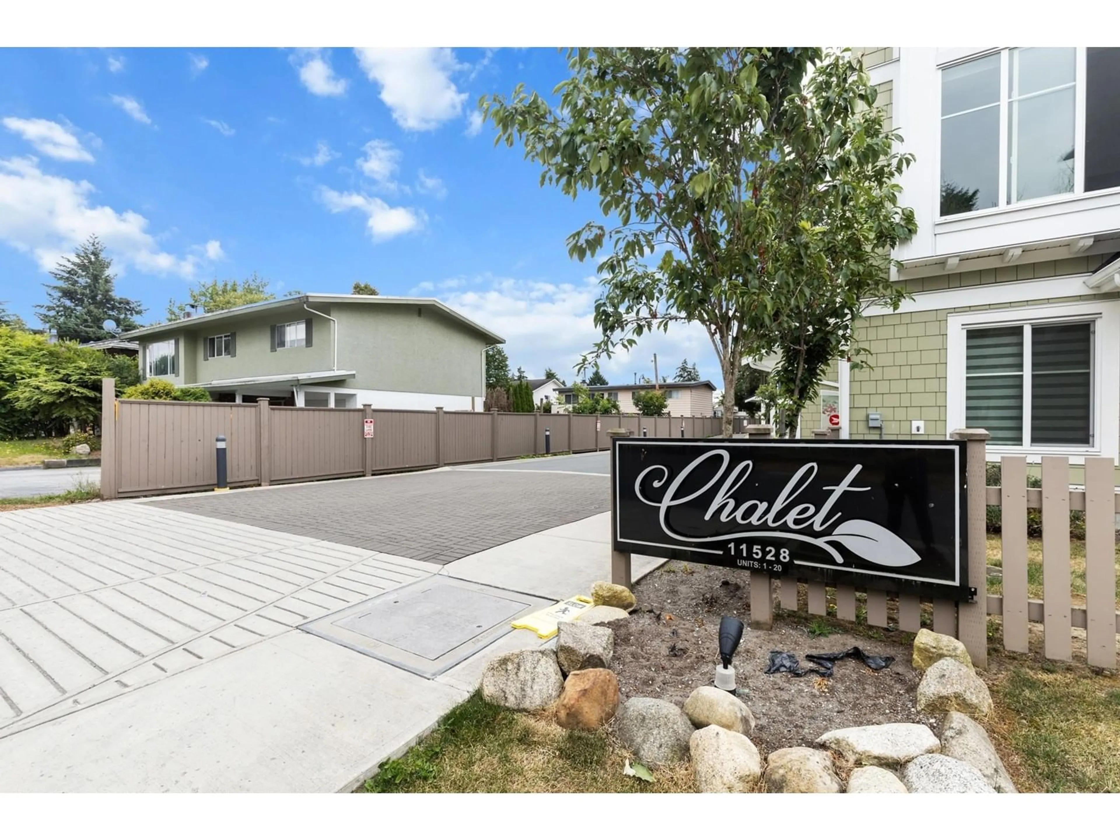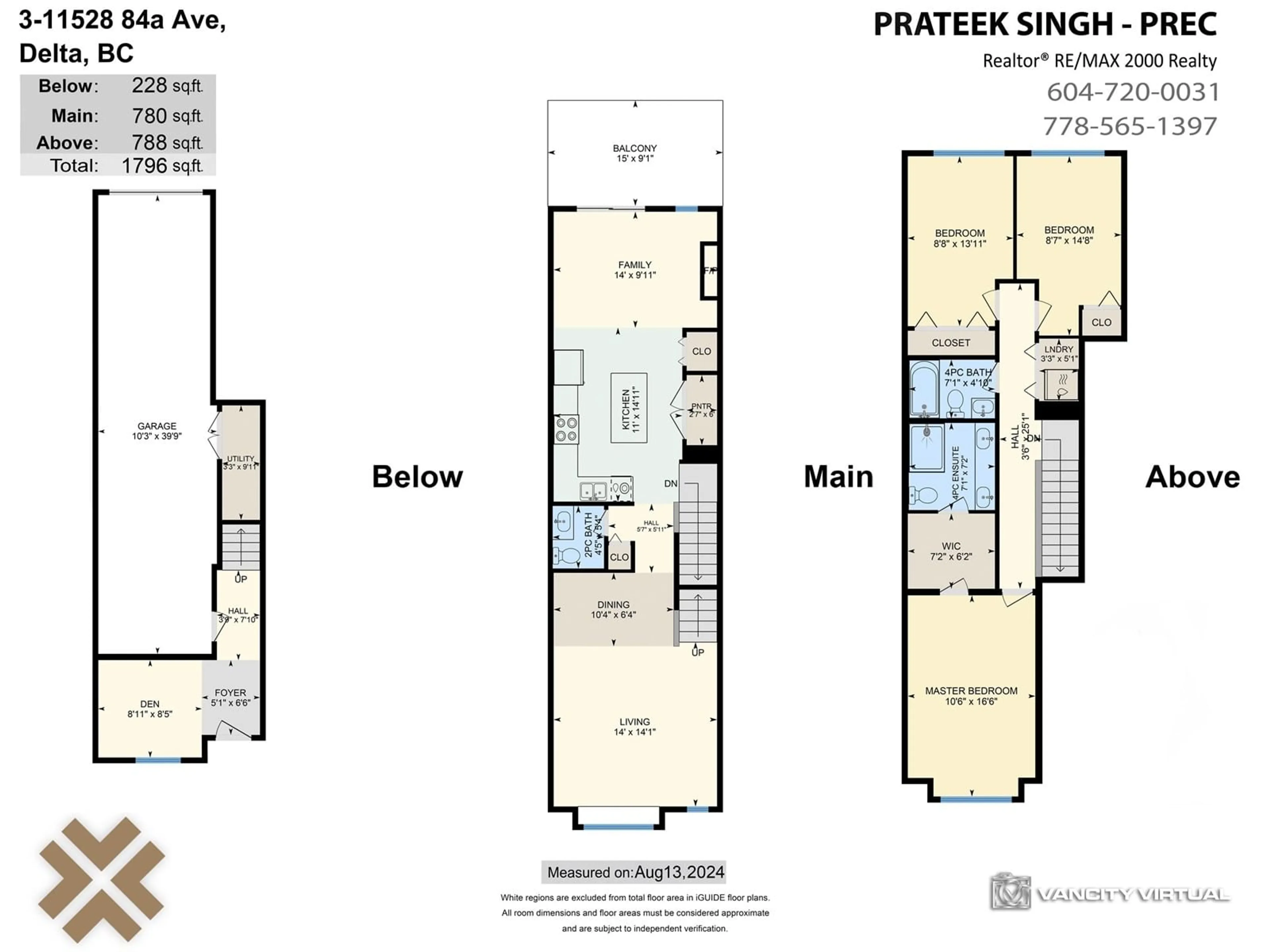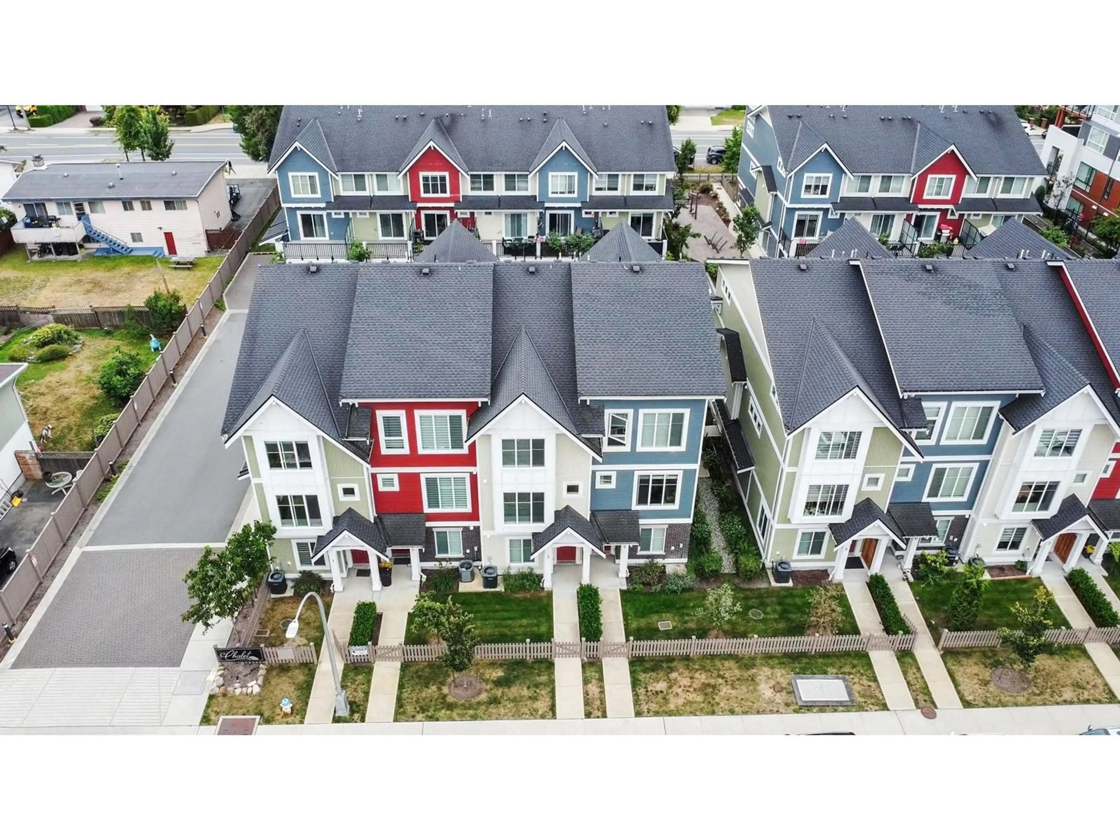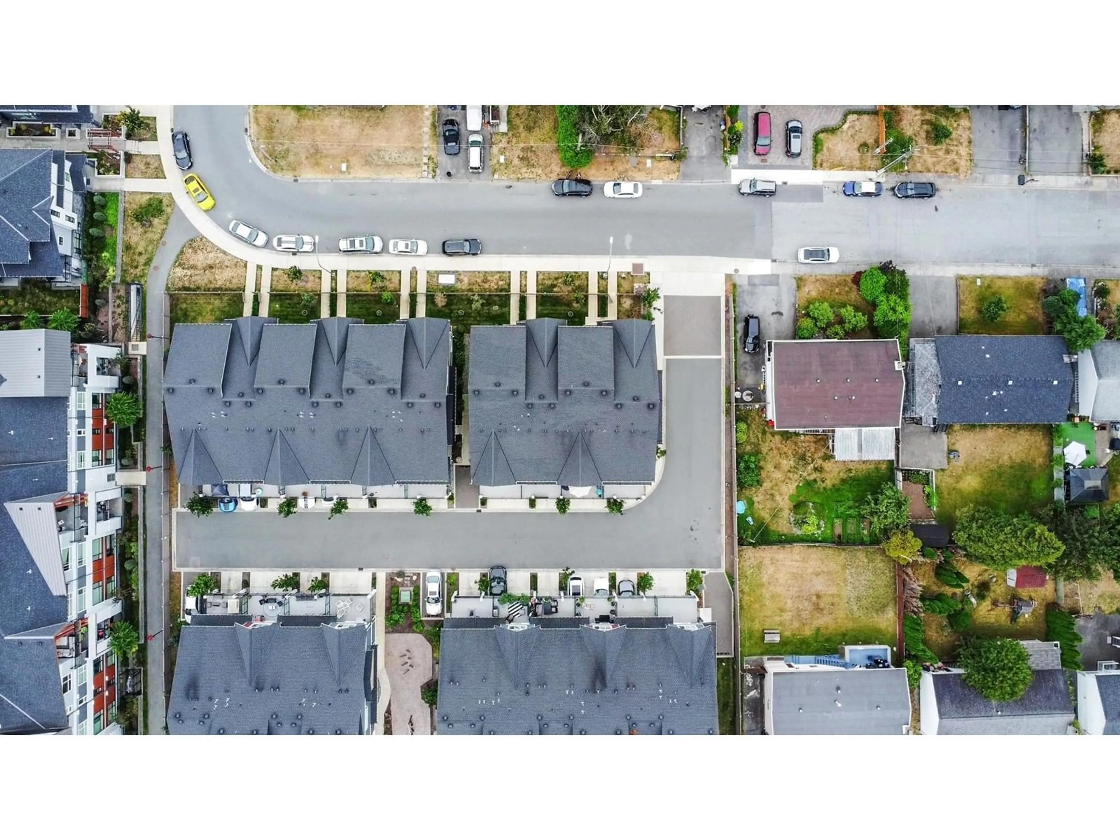3 11528 84A AVENUE, Delta, British Columbia V4C2S6
Contact us about this property
Highlights
Estimated ValueThis is the price Wahi expects this property to sell for.
The calculation is powered by our Instant Home Value Estimate, which uses current market and property price trends to estimate your home’s value with a 90% accuracy rate.Not available
Price/Sqft$556/sqft
Est. Mortgage$4,290/mo
Maintenance fees$239/mo
Tax Amount ()-
Days On Market39 days
Description
Welcome to this beautifully maintained 3-bedroom, 3-bathroom townhouse in the heart of North Delta. Nestled in a quiet, family-friendly complex, this NEWLY PAINTED home offers a perfect blend of comfort and convenience. The open-concept living and dining area is ideal for entertaining, a large south facing patio is great for BBQ's and lounging. The modern kitchen is equipped with stainless steel appliances, quartz countertops, and plenty of storage space. The expansive living space is perfect for a growing family. Upstairs include 3 generous sized bedrooms including a primary with an ensuite. BONUS: A den on the lower level is a perfect compliment to work from home families. Central A/C, epoxy flooring in the garage are added touches completing this home's warm embrace. (id:39198)
Property Details
Interior
Features
Exterior
Features
Parking
Garage spaces 3
Garage type Tandem
Other parking spaces 0
Total parking spaces 3
Condo Details
Amenities
Air Conditioning, Laundry - In Suite
Inclusions
Property History
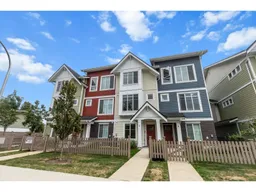 39
39
