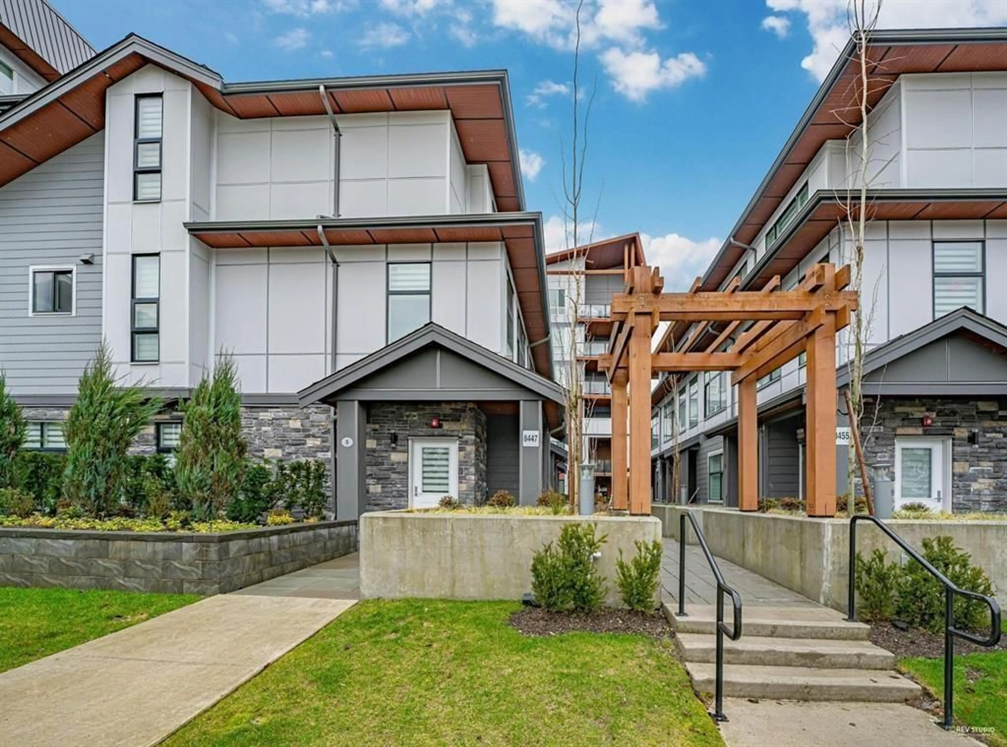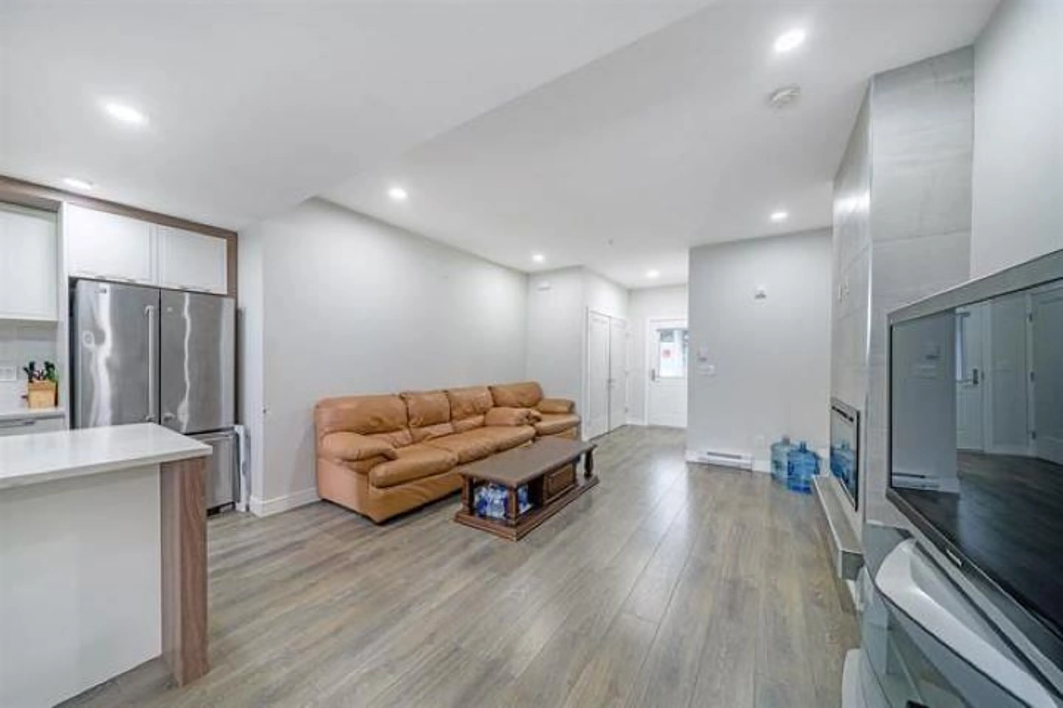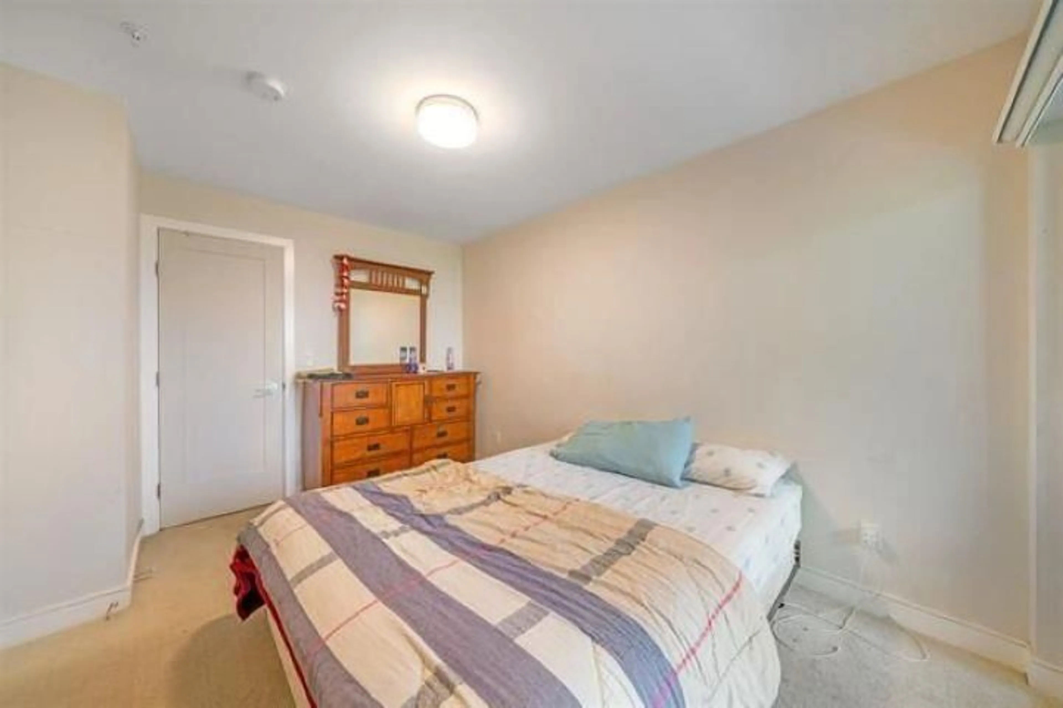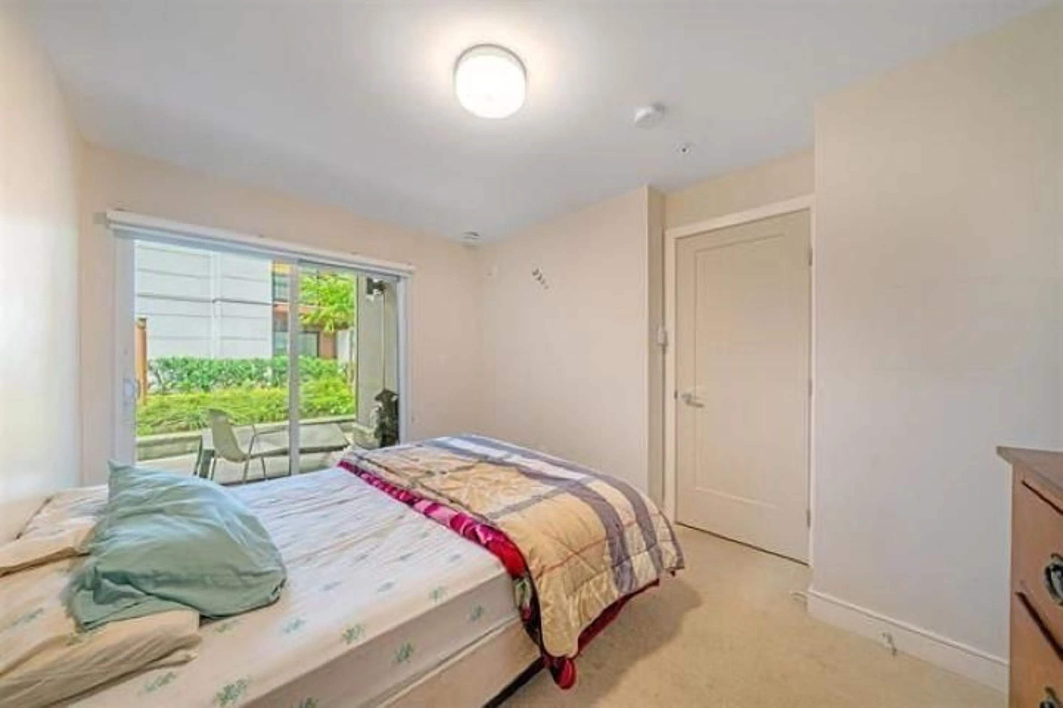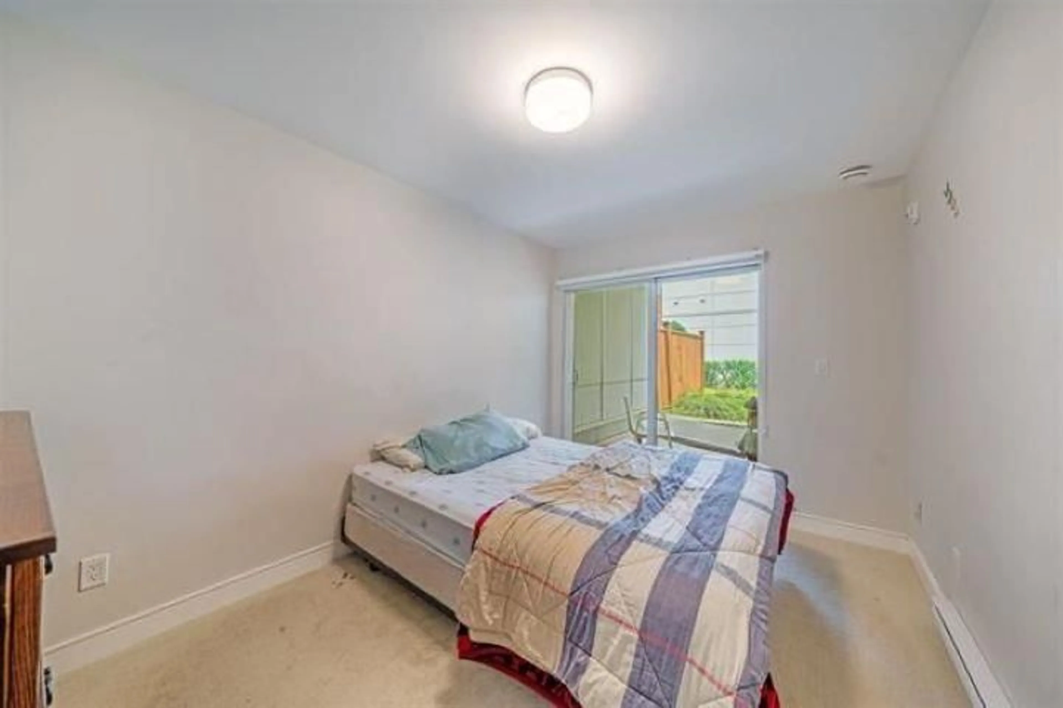2 8447 115 STREET, Delta, British Columbia V4C0E5
Contact us about this property
Highlights
Estimated ValueThis is the price Wahi expects this property to sell for.
The calculation is powered by our Instant Home Value Estimate, which uses current market and property price trends to estimate your home’s value with a 90% accuracy rate.Not available
Price/Sqft$641/sqft
Est. Mortgage$3,302/mo
Maintenance fees$445/mo
Tax Amount ()-
Days On Market154 days
Description
Discover this stunning ground floor unit in Delta Gardens, a modern stacked townhome .Perfect for first-time buyers and investors (rentals and pets allowed), this luxurious home offers 3 bedrooms, 2 bathrooms, stainless steel appliances, a gas stove, quartz counters, a gas fireplace, and an outdoor walkout patio. Ideal for families seeking a staircase-free living experience, Enjoy a private front entrance in a quiet, secure community next to the newly built community center. The property includes one parking space, with additional street parking available. Conveniently located within walking distance to schools, parks, Delta Rec Centre, North delta & Richardson Elementary schools. Open house on Sunday july 28,2024 1 pm to 4 pm. (id:39198)
Property Details
Interior
Features
Exterior
Parking
Garage spaces 1
Garage type Underground
Other parking spaces 0
Total parking spaces 1
Condo Details
Inclusions

