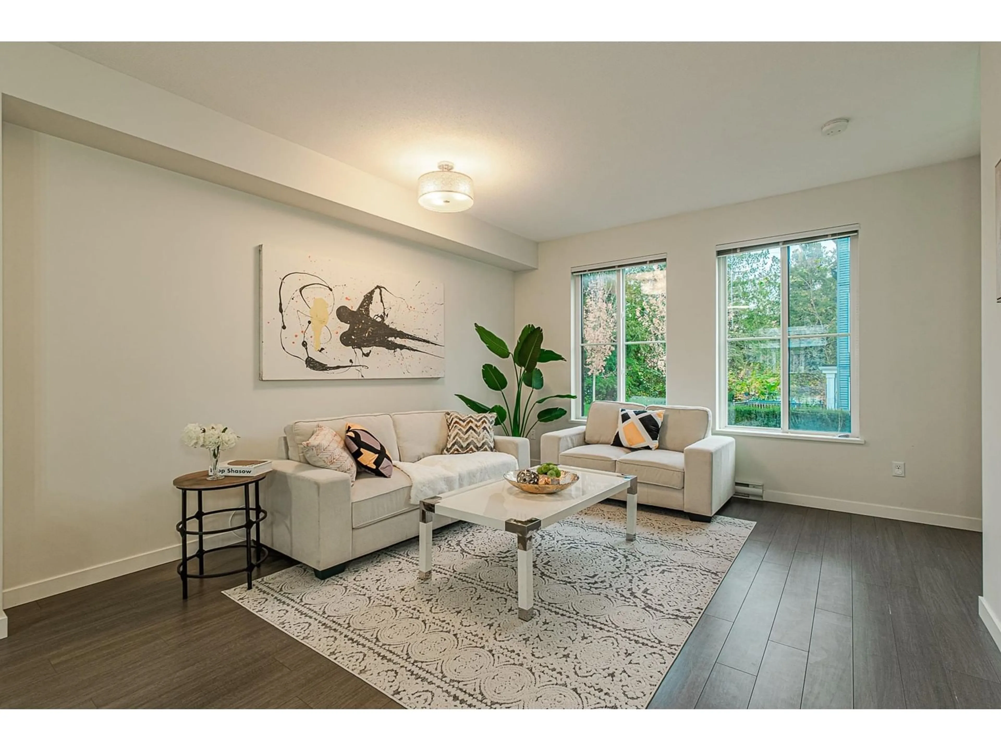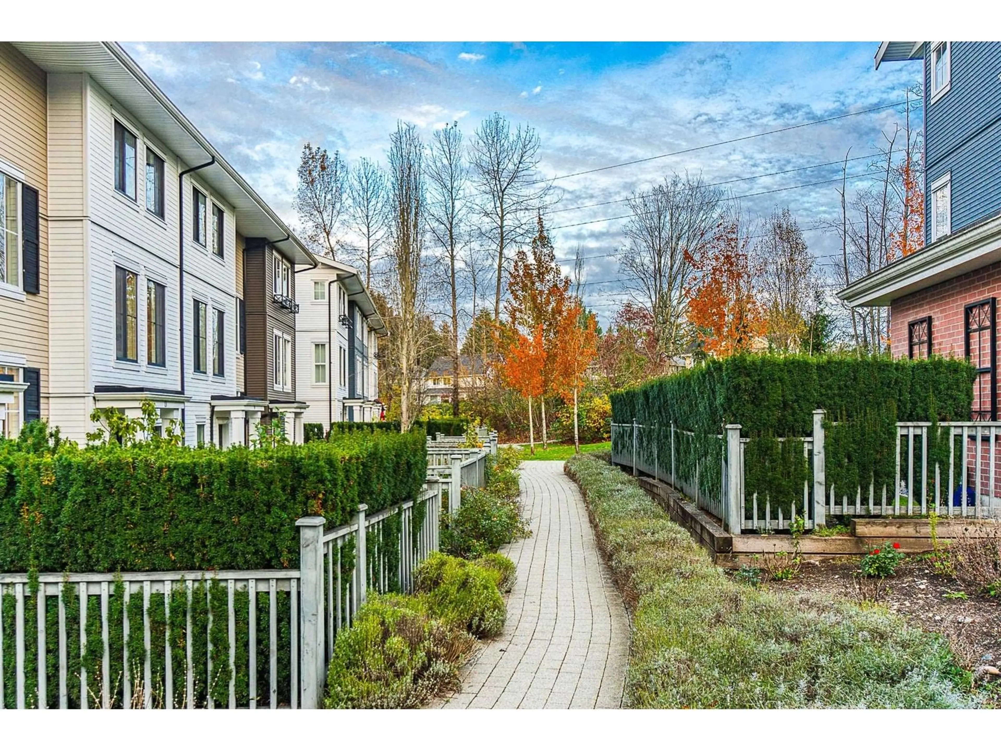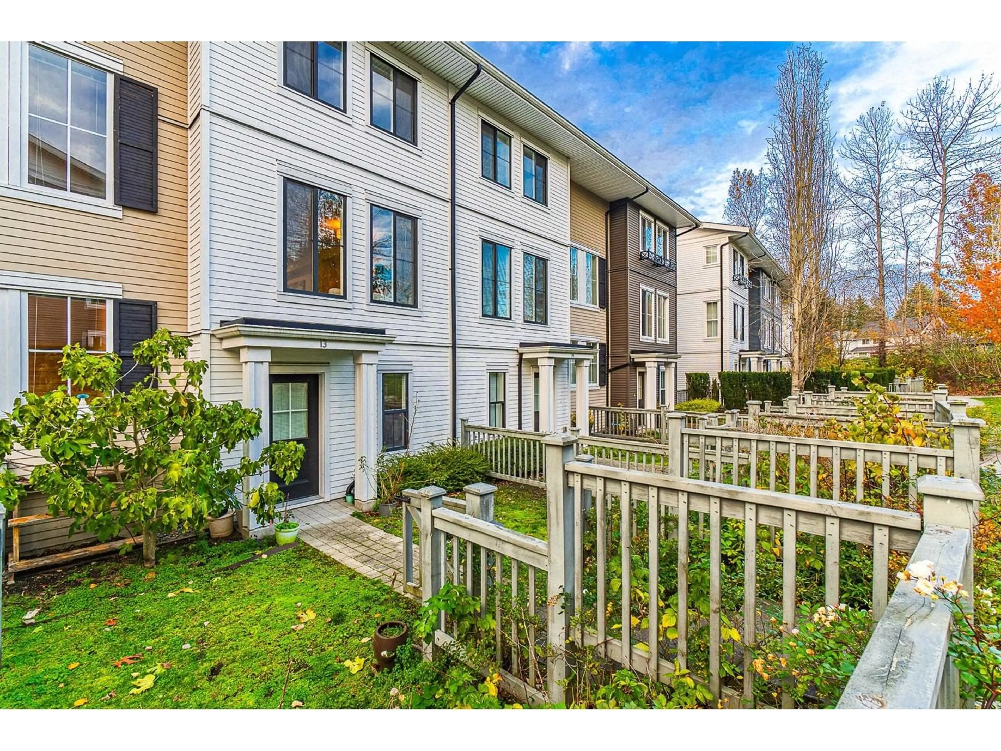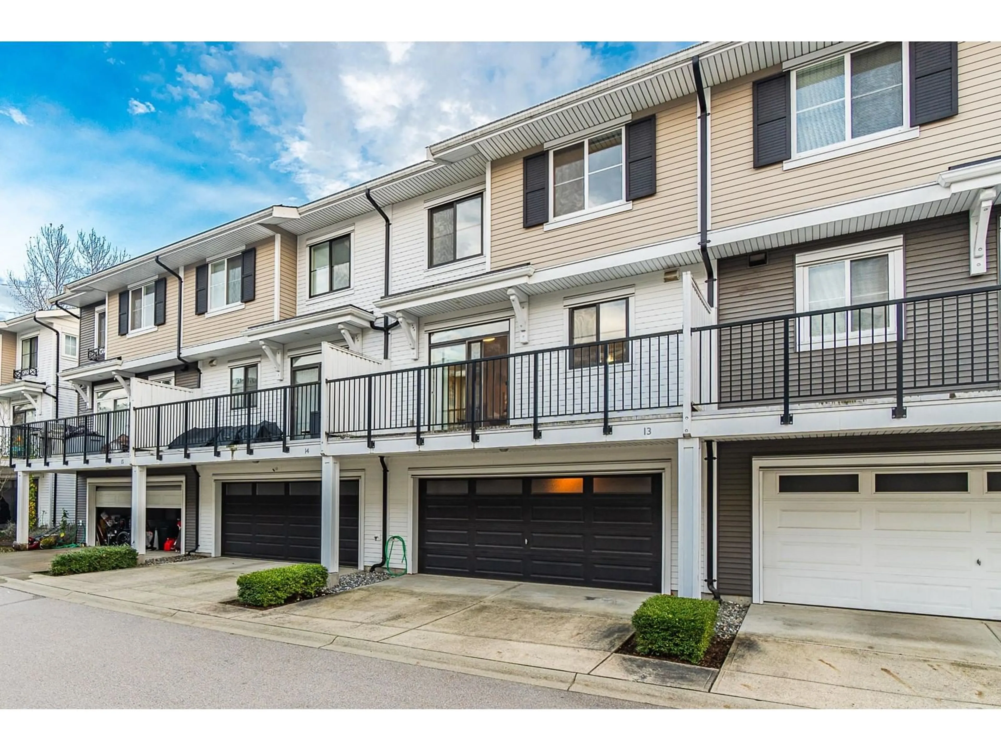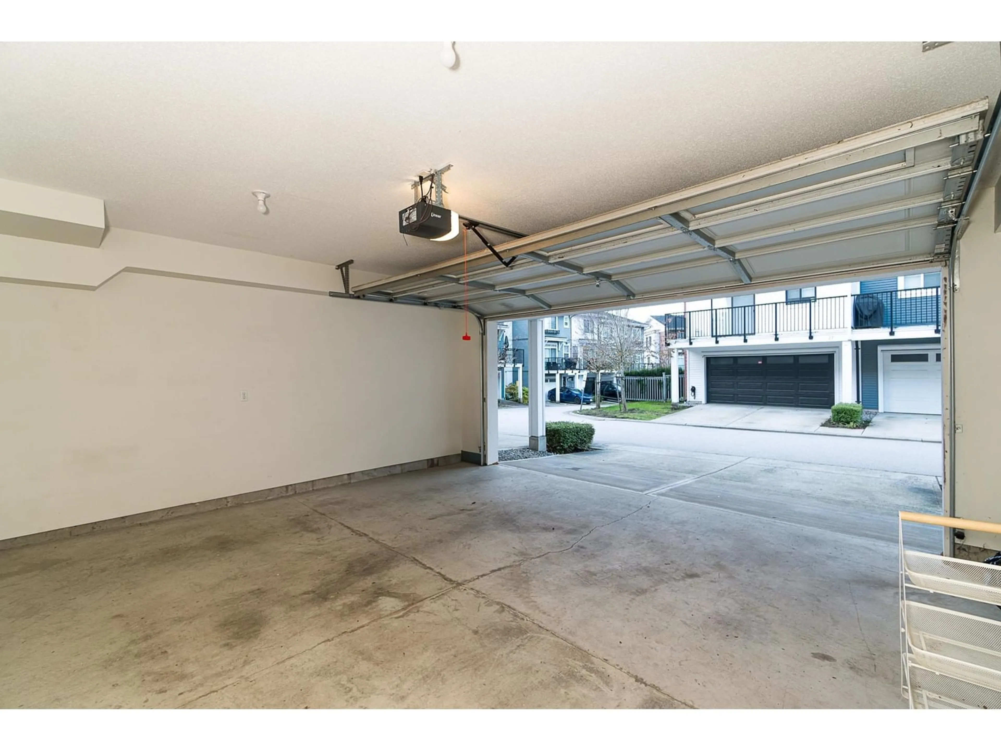13 10735 84 AVENUE, Delta, British Columbia V4C0C7
Contact us about this property
Highlights
Estimated ValueThis is the price Wahi expects this property to sell for.
The calculation is powered by our Instant Home Value Estimate, which uses current market and property price trends to estimate your home’s value with a 90% accuracy rate.Not available
Price/Sqft$703/sqft
Est. Mortgage$4,243/mo
Maintenance fees$385/mo
Tax Amount ()-
Days On Market73 days
Description
Welcome to Kaleido by Polygon! This quiet central unit features 3 bedrooms and a den in a wide open plan layout. Gourmet kitchen has polished engineered stone counter-tops, warm laminate flooring and sleek stainless steel appliances! Entertain on spacious patios and enjoy outdoor living in your own private, fenced yard. Side by side double garage and 2 additional private drive way parking. Residents of Kaleido also benefit from membership to The Sunstone Club-a 12,000 sqft resort-inspired clubhouse including gym, pool, hot tub, indoor basket court, game room, and party room. Shopping and all level schools are nearby. Don't miss out- schedule your showing today! (id:39198)
Property Details
Interior
Features
Exterior
Parking
Garage spaces 2
Garage type -
Other parking spaces 0
Total parking spaces 2
Condo Details
Amenities
Clubhouse, Laundry - In Suite, Recreation Centre
Inclusions
Property History
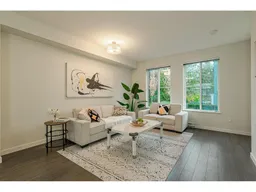 18
18
