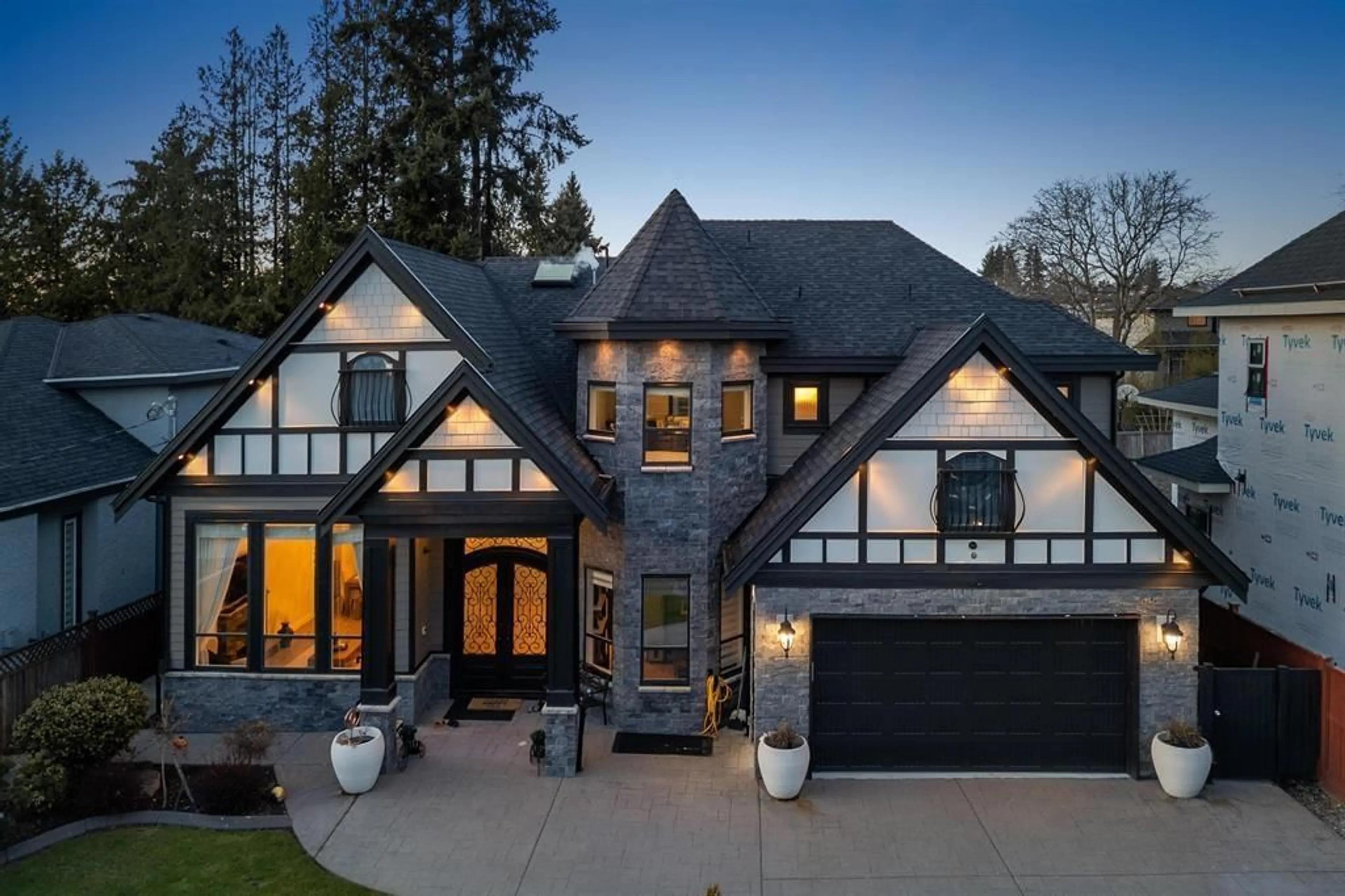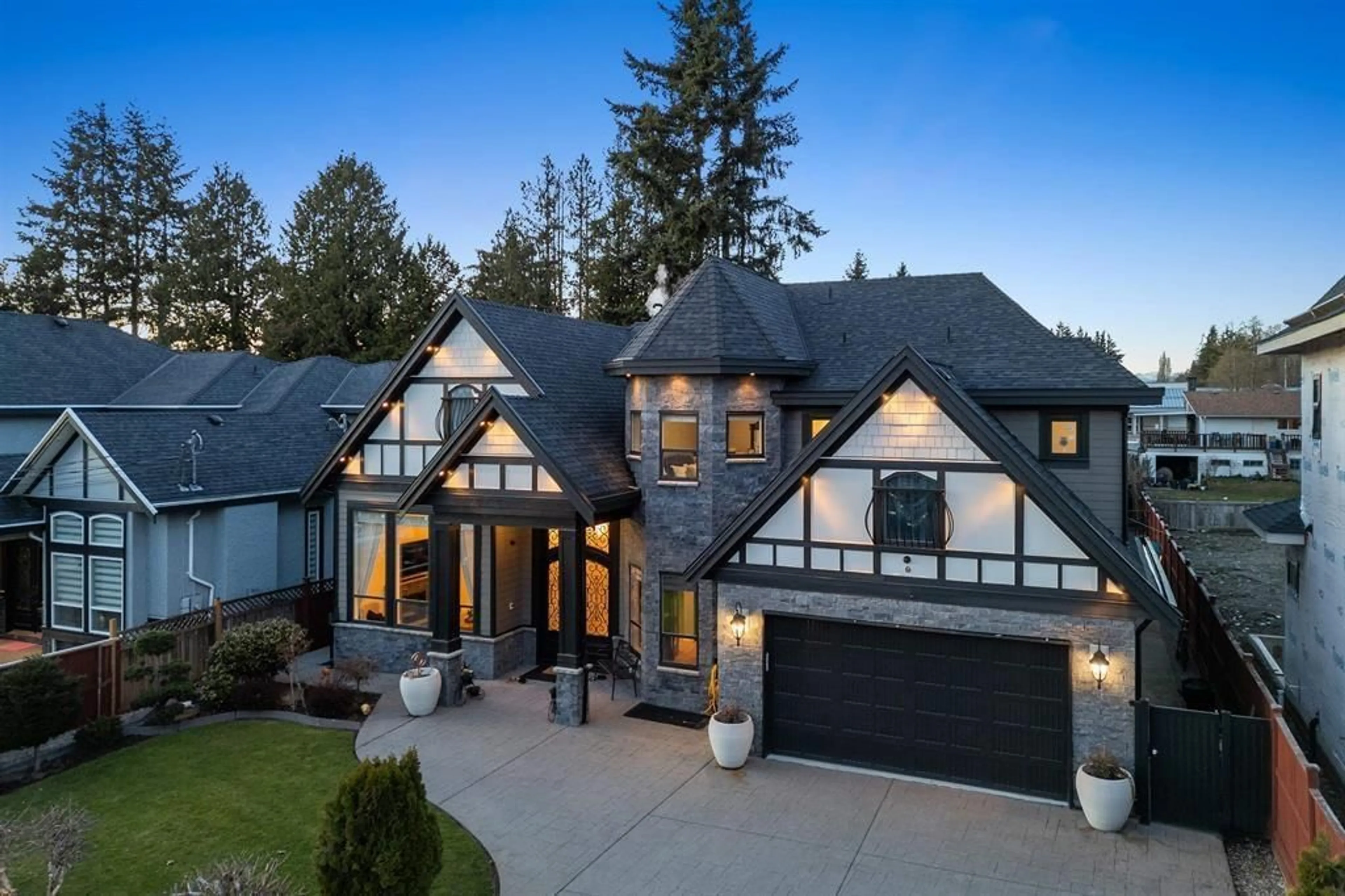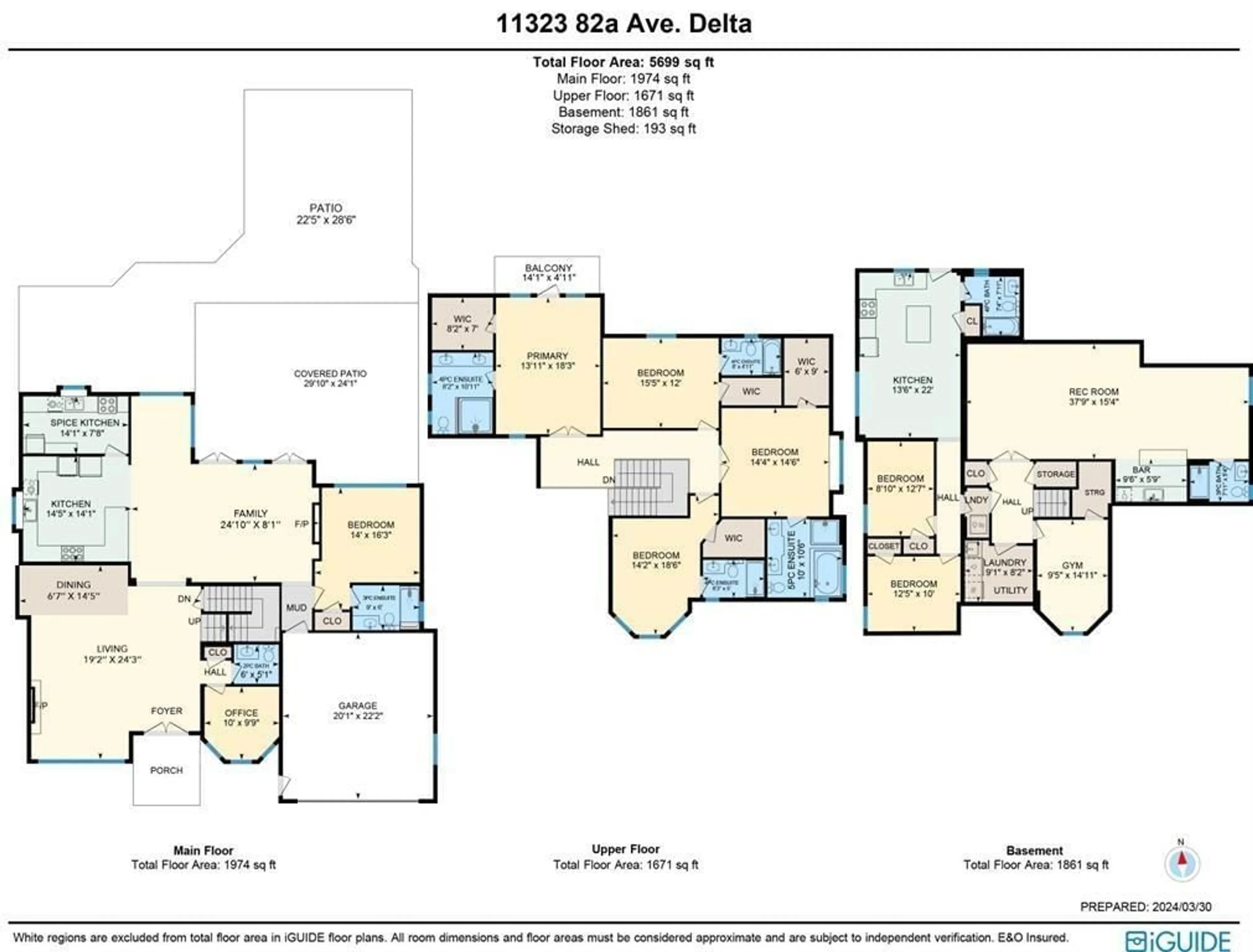11323 82A AVENUE, Delta, British Columbia V4C2E3
Contact us about this property
Highlights
Estimated ValueThis is the price Wahi expects this property to sell for.
The calculation is powered by our Instant Home Value Estimate, which uses current market and property price trends to estimate your home’s value with a 90% accuracy rate.Not available
Price/Sqft$517/sqft
Days On Market36 days
Est. Mortgage$12,235/mth
Tax Amount ()-
Description
Introducing a custom-built luxury home situated on over 10,000 SqFt. of land. This architectural masterpiece offers a total of 7 bedrooms and 8 bathrooms. The upper level contains 4 bedrooms, each complete with its own ensuite bathroom and walk-in closets. The main floor features a guest bedroom with a full bathroom, an office room, a spacious living room and family room, and a gourmet-style kitchen with Jenn-Air appliances, along with a spice kitchen. The main floor also has a massive covered patio, complete with an outdoor fireplace and sink. Entertainment knows no bounds in the basement, where a sprawling 38 feet by 15 feet theatre room awaits, complemented by a custom bar and full bathroom. Additionally, the basement features a gym and a legal 2-bedroom suite. (id:39198)
Property Details
Interior
Features
Exterior
Features
Parking
Garage spaces 8
Garage type Garage
Other parking spaces 0
Total parking spaces 8
Property History
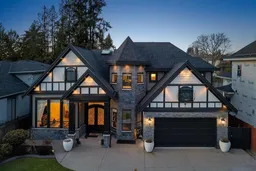 38
38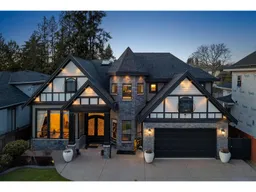 38
38
