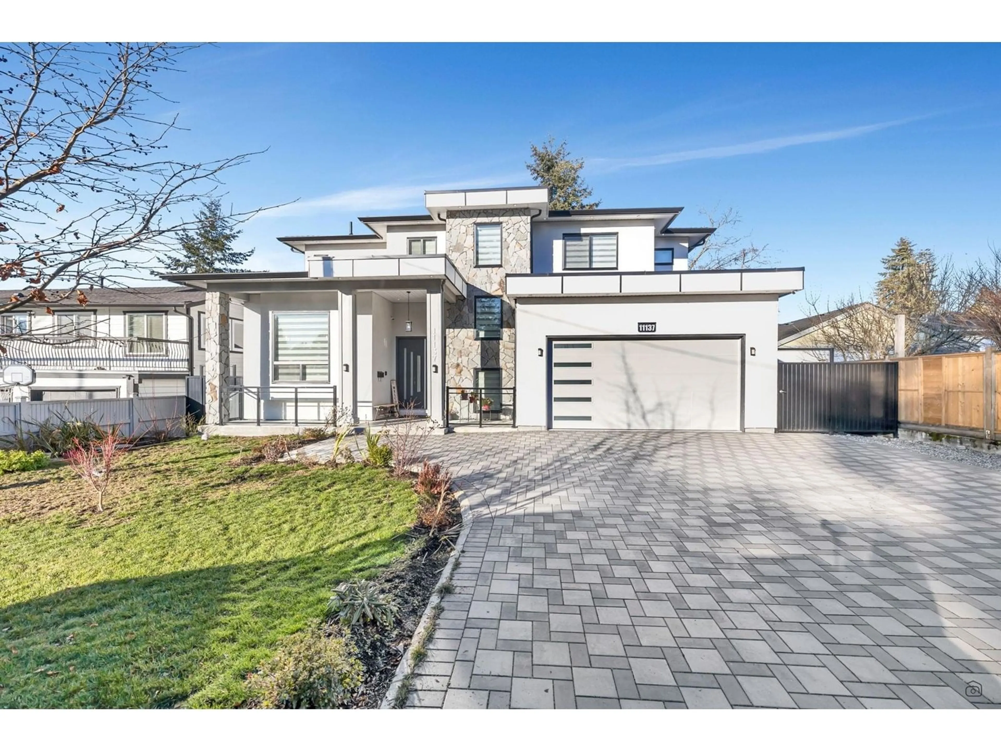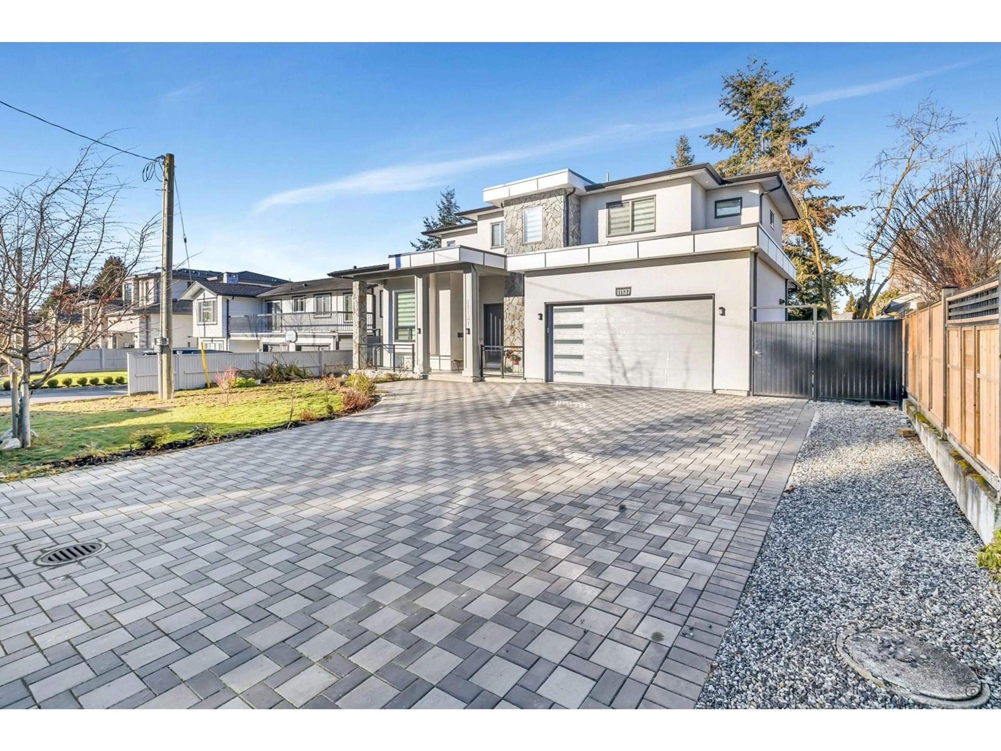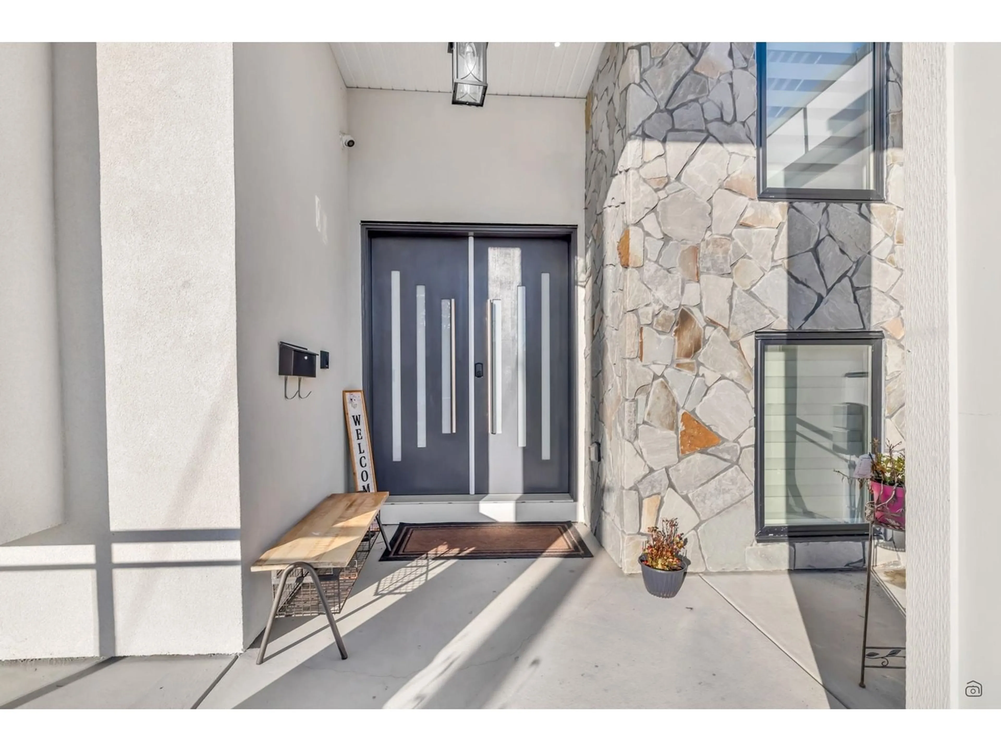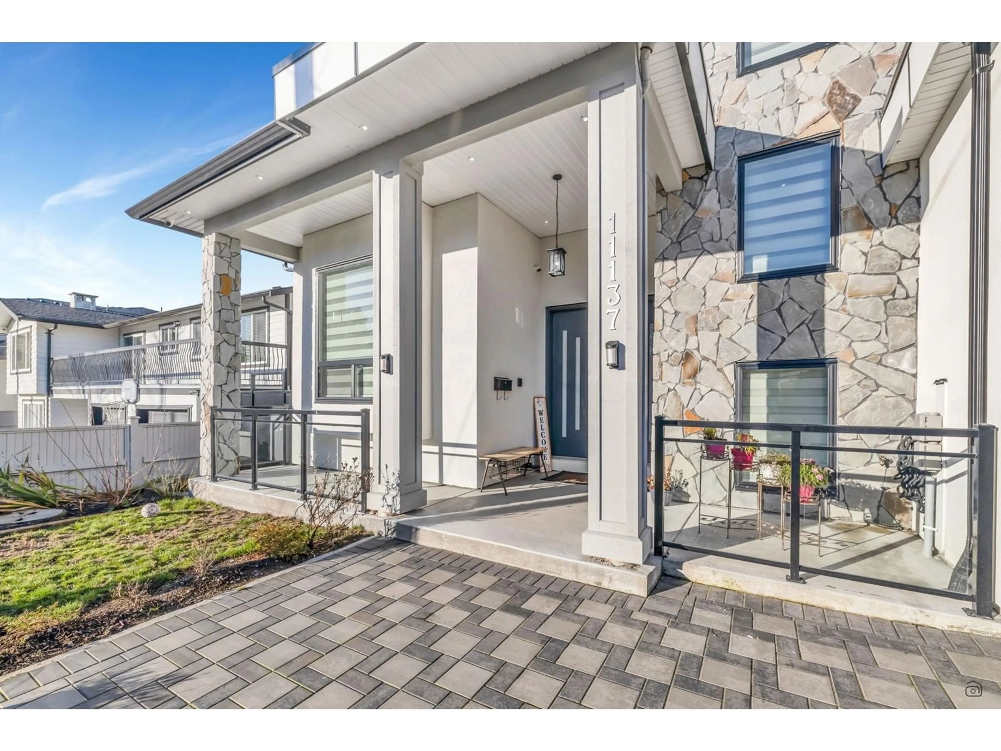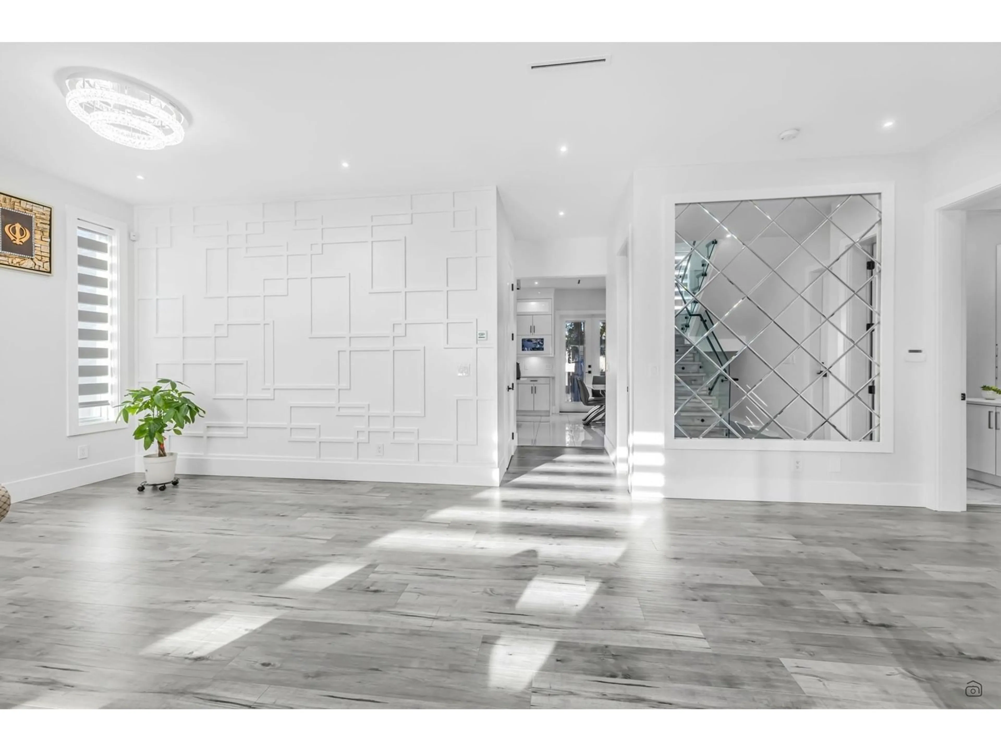11137 S FULLER CRESCENT, Delta, British Columbia V4C2C8
Contact us about this property
Highlights
Estimated ValueThis is the price Wahi expects this property to sell for.
The calculation is powered by our Instant Home Value Estimate, which uses current market and property price trends to estimate your home’s value with a 90% accuracy rate.Not available
Price/Sqft$463/sqft
Est. Mortgage$9,229/mo
Tax Amount ()-
Days On Market15 days
Description
This stunning custom-built family home in highly sought-after North Delta blends style and function. The open-concept design is bathed in natural light from oversized windows. The main floor includes a spacious living room, a beautiful family room, a bedroom, and a full bathroom, perfect for guests. The gourmet kitchen comes with a bonus wok kitchen. Upstairs, the master suite features a walk-in closet and luxurious ensuite, plus 3 additional bedrooms, each with its own walk-in closet. The basement offers legal 2-bedroom suite plus potential to add another 2 bedroom mortgage helper. Conveniently located within walking distance to top schools, parks, and shopping. (id:39198)
Property Details
Interior
Features
Exterior
Features
Parking
Garage spaces 6
Garage type Garage
Other parking spaces 0
Total parking spaces 6
Property History
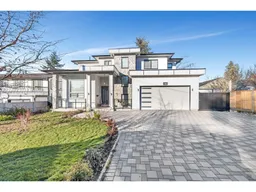 40
40
