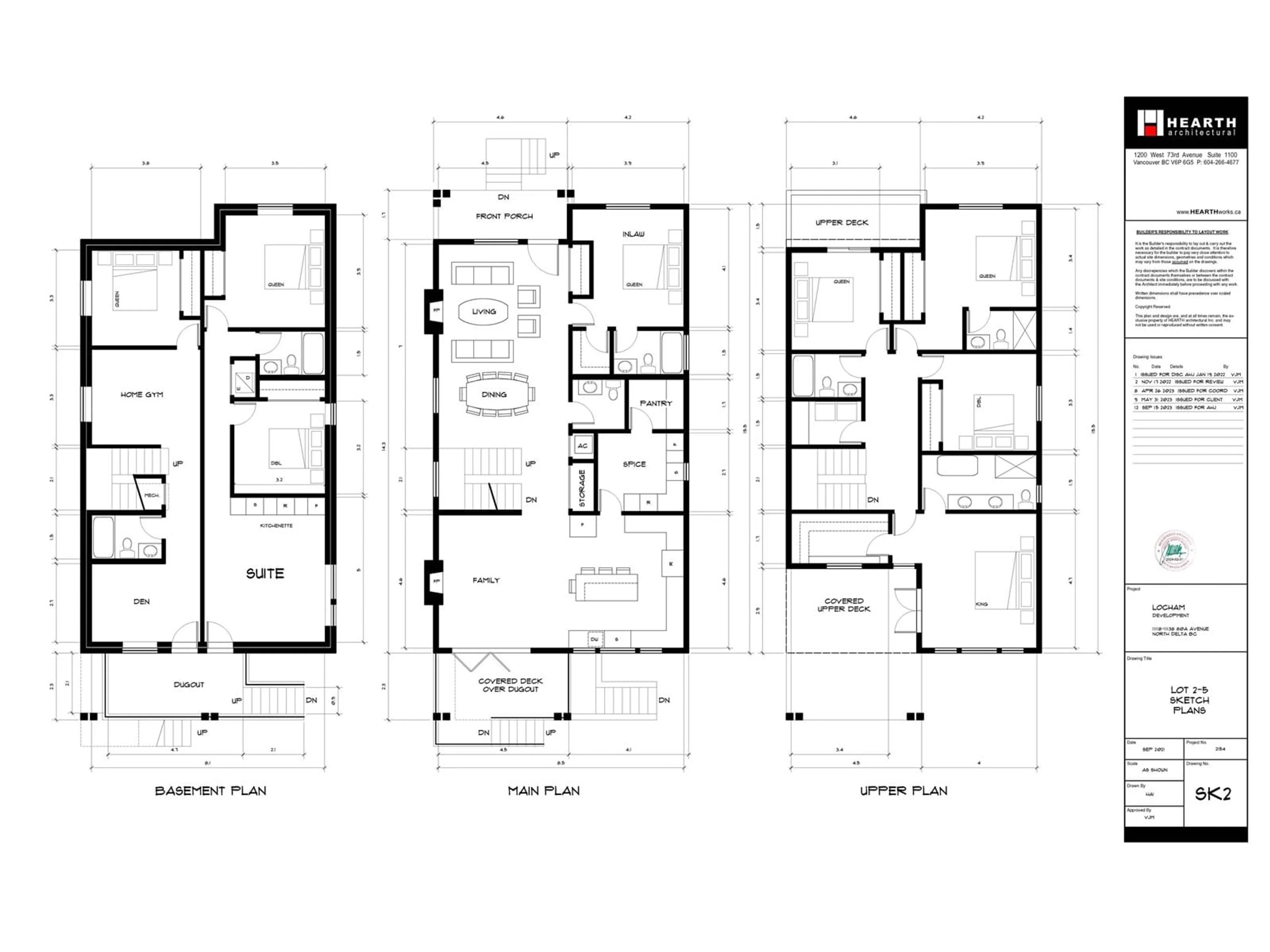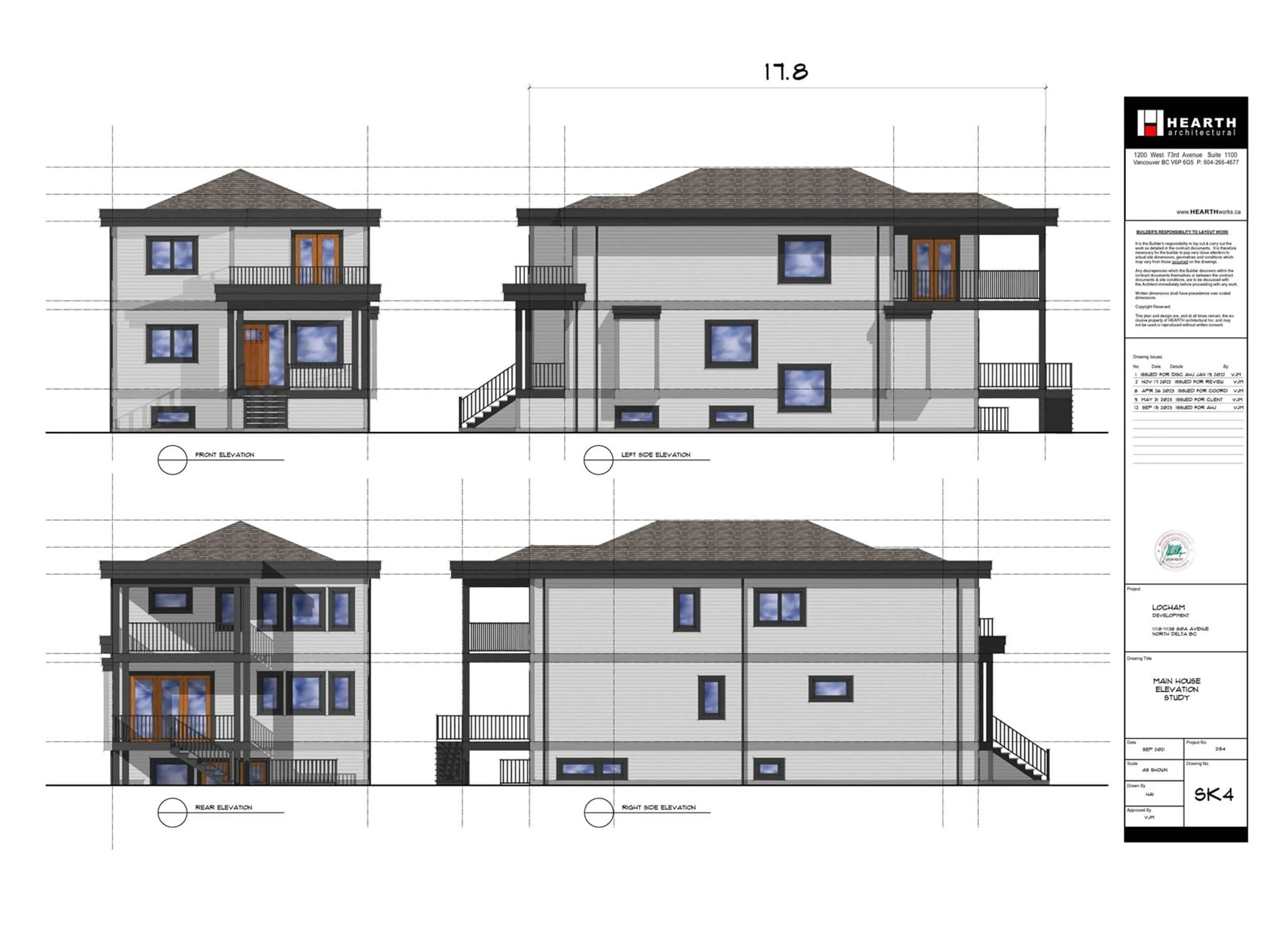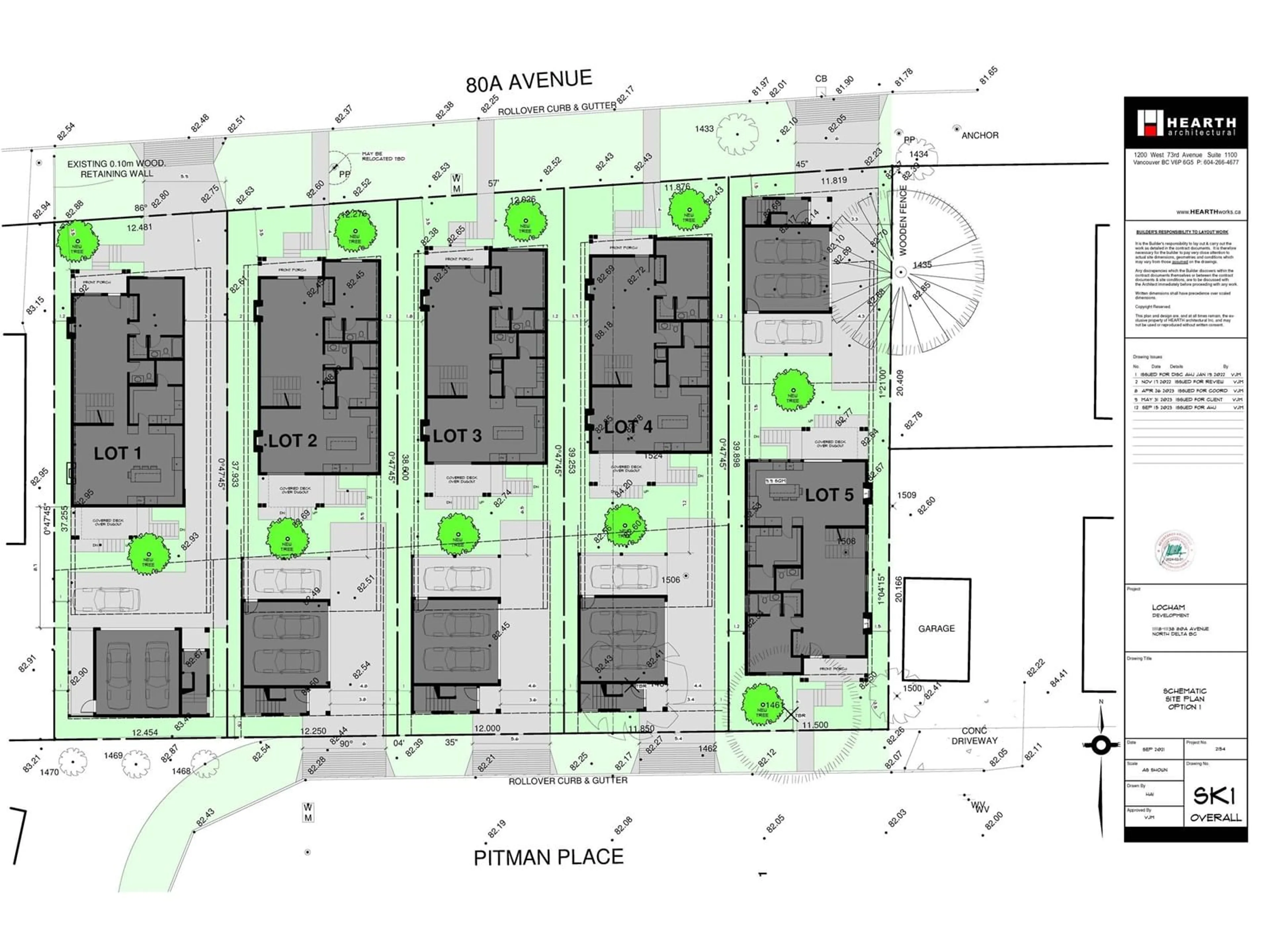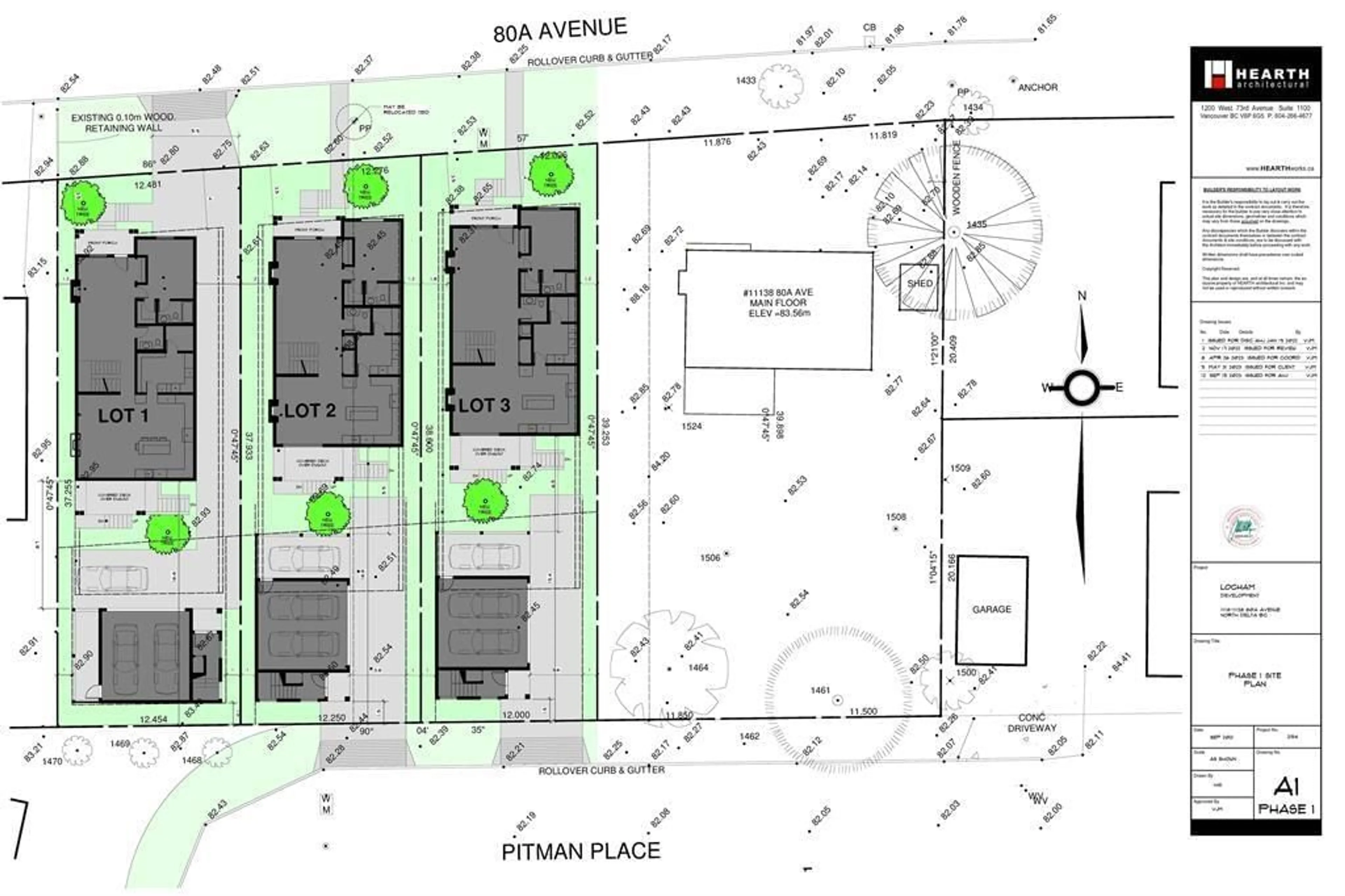11118 80A AVENUE, Delta, British Columbia V4C7K7
Contact us about this property
Highlights
Estimated ValueThis is the price Wahi expects this property to sell for.
The calculation is powered by our Instant Home Value Estimate, which uses current market and property price trends to estimate your home’s value with a 90% accuracy rate.Not available
Price/Sqft$383/sqft
Est. Mortgage$5,433/mo
Tax Amount ()-
Days On Market55 days
Description
Are you looking for a BRAND NEW HOME with MULTIPLE LEGAL MORTGAGE HELPERS? Build your 11 BED, 8 BATH DREAM HOME on this 5038 sq ft lot in the heart of North Delta. FULLY SERVICED, READY TO BUILD 3 LEVEL HOME with A LEGAL 2 BED BASEMENT SUITE and A LEGAL 2 BED COACH HOUSE plus A 2 BED NANNY- SUITE. 4 BEDROOMS Upstairs and a BEDROOM ON THE MAIN FLOOR for your own use! No sewer/storm pumps needed in the pre-approved plan. Loads of ON-SITE & street parking for your tenants and guests. There are 4 KITCHENS along with GREAT OUTDOOR SPACE FOR ENTERTAINMENT. Great location, walking distance to both levels of schools and Sun God Recreation Centre. CALL US NOW FOR MORE DETAILS! 5 LOT SUBDIVISION- Choose yours before it's too late! (id:39198)
Property Details
Interior
Features
Exterior
Features
Parking
Garage spaces 2
Garage type Garage
Other parking spaces 0
Total parking spaces 2
Property History
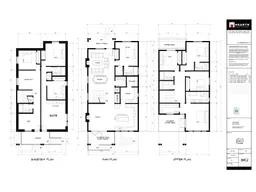 11
11
