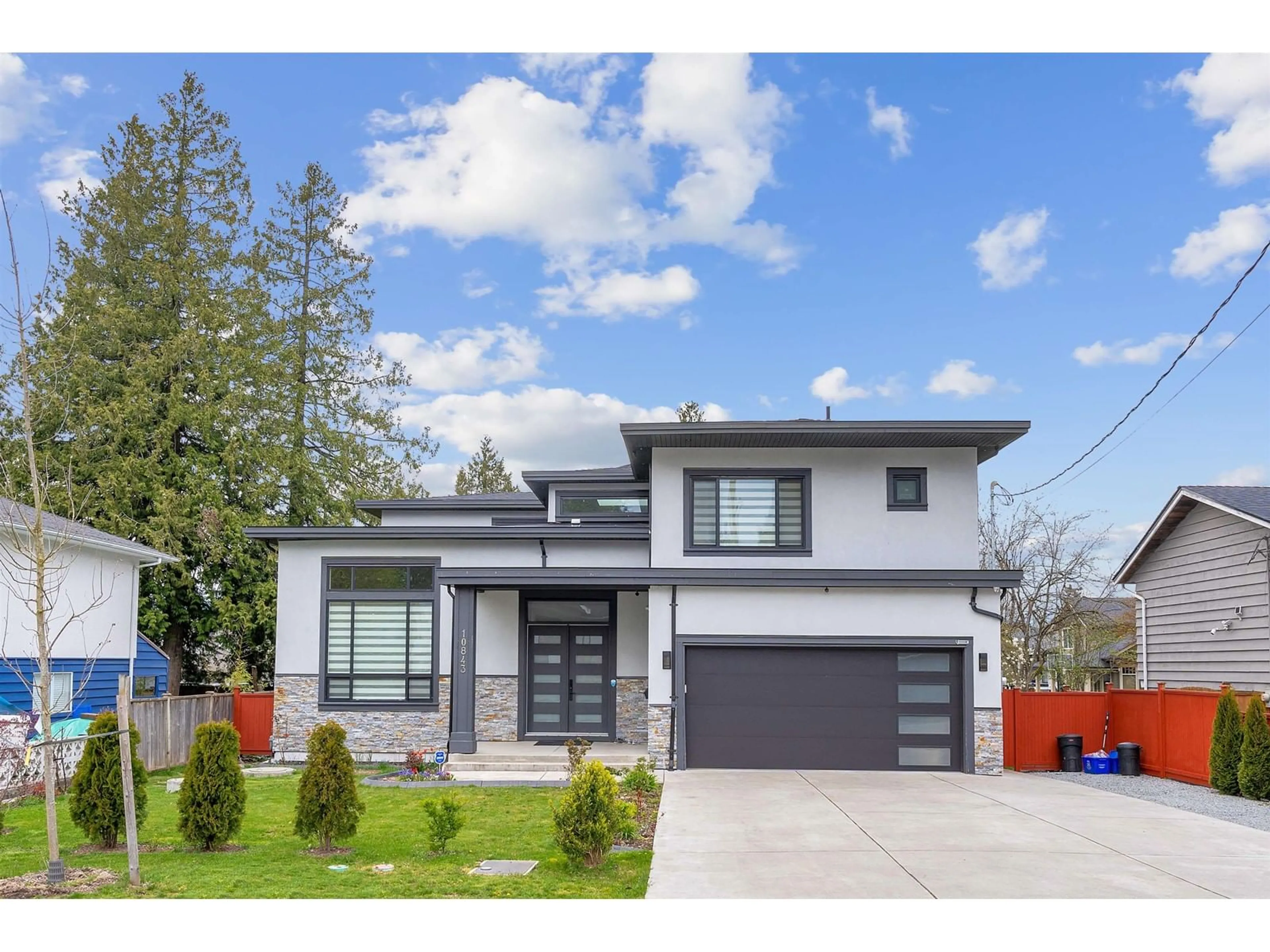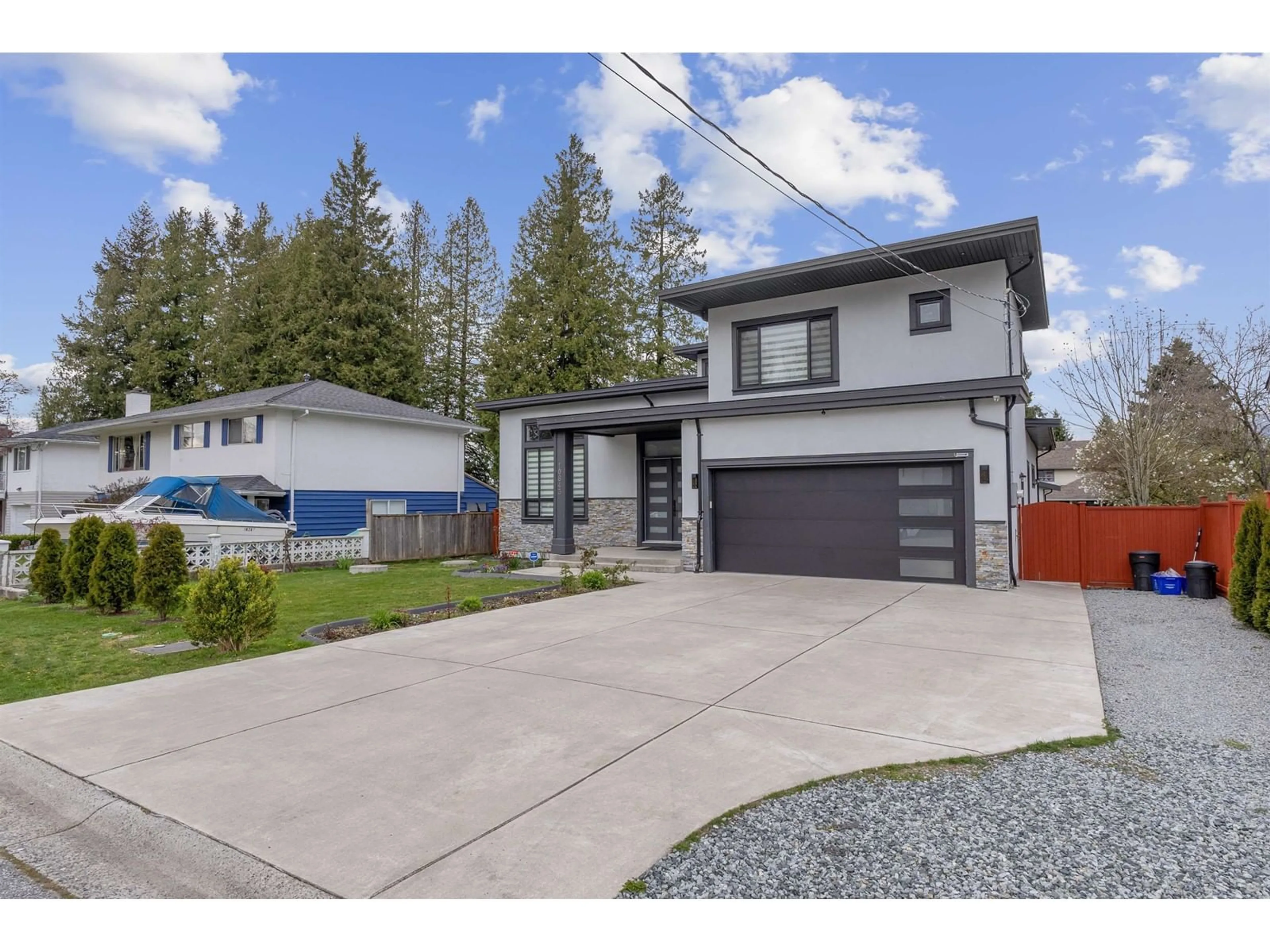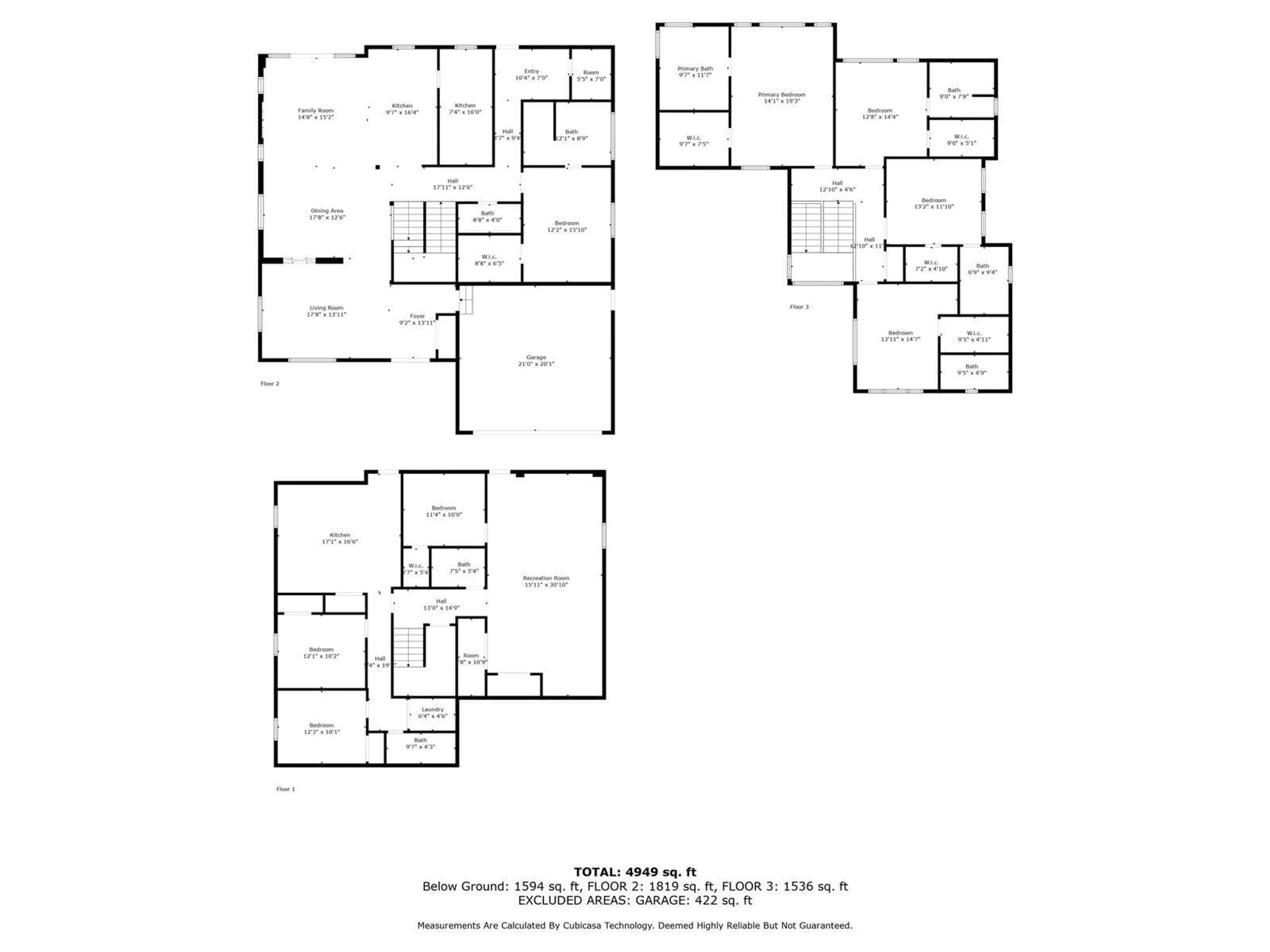10843 85A AVENUE, Delta, British Columbia V4C2V2
Contact us about this property
Highlights
Estimated ValueThis is the price Wahi expects this property to sell for.
The calculation is powered by our Instant Home Value Estimate, which uses current market and property price trends to estimate your home’s value with a 90% accuracy rate.Not available
Price/Sqft$509/sqft
Days On Market46 days
Est. Mortgage$12,016/mth
Tax Amount ()-
Description
Luxurious 8-bedroom, 8-bath home in North Delta's Nordel area. Built in 2020, spanning 5493 SF on an 8712 SF huge lot. Features include radiant floor heating, A/C, high ceilings, granite countertops, SS appliances, security cameras, and more. Main floor features separate living and family rooms, open concept kitchen with additional spice kitchen. One large bedroom with full washroom perfect for elderly parents or guest room. Upstairs features 4 large bedrooms with ensuites. Downstairs you have a 2 Bedroom mortgage helper, plus 1-bed, bar, and media room with separate entrance outdoors. This home is ideal for families seeking modern comfort and style. OPEN HOUSE Sun July 28, 1PM - 3PM. (id:39198)
Upcoming Open House
Property Details
Interior
Features
Exterior
Features
Parking
Garage spaces 6
Garage type -
Other parking spaces 0
Total parking spaces 6
Property History
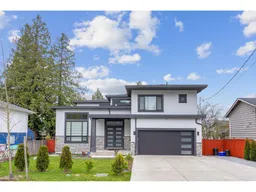 38
38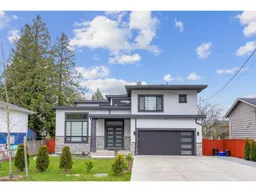 40
40
